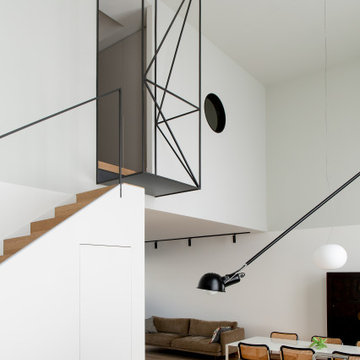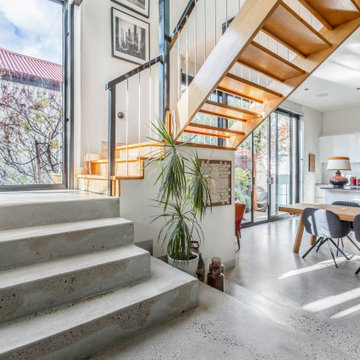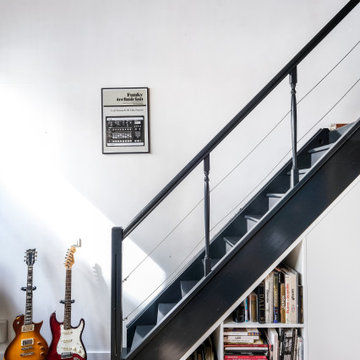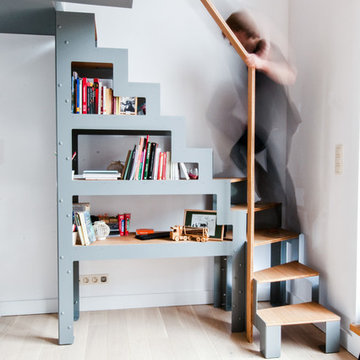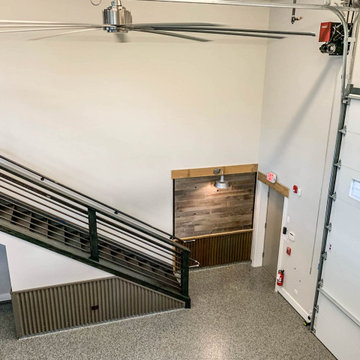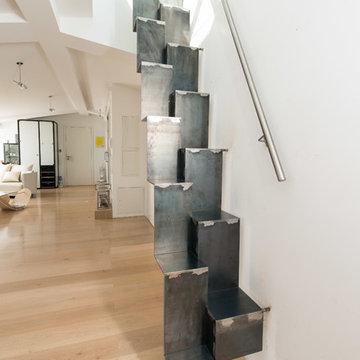939 foton på industriell vit trappa
Sortera efter:
Budget
Sortera efter:Populärt i dag
1 - 20 av 939 foton
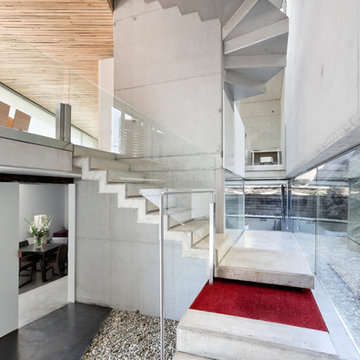
Adrian Vazquez
Idéer för en stor industriell flytande trappa i metall, med sättsteg i metall
Idéer för en stor industriell flytande trappa i metall, med sättsteg i metall
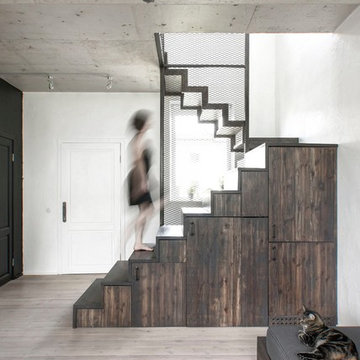
INT2 architecture
Exempel på en liten industriell trappa i målat trä, med sättsteg i trä och räcke i metall
Exempel på en liten industriell trappa i målat trä, med sättsteg i trä och räcke i metall
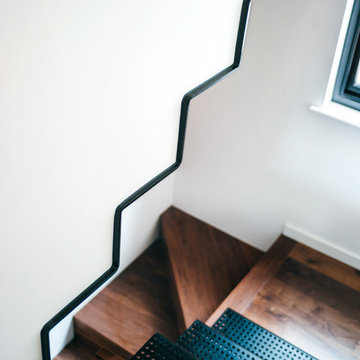
3 stairs in one corner. Folded steel plate, perforated metal plates, walnut
Photography Paul Fuller
Inspiration för en liten industriell flytande trappa i trä, med sättsteg i trä
Inspiration för en liten industriell flytande trappa i trä, med sättsteg i trä
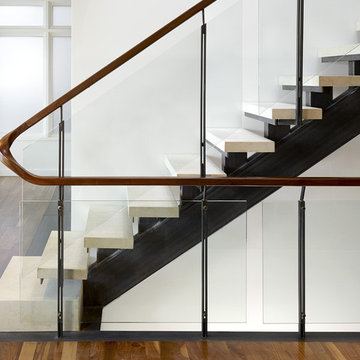
Idéer för industriella raka trappor i kalk, med räcke i glas och öppna sättsteg
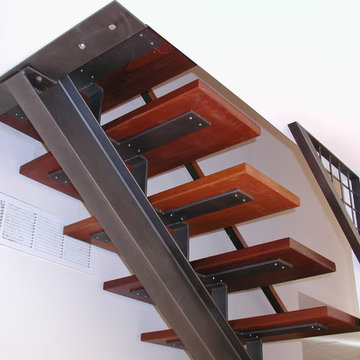
steel railing with mahogany treads, and mahogany handrail.
I beam as center support for treads.
Powder coated metallic gray.
Inspiration för en mellanstor industriell rak trappa i trä, med öppna sättsteg
Inspiration för en mellanstor industriell rak trappa i trä, med öppna sättsteg
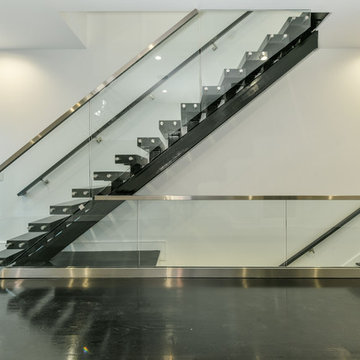
We designed, prewired, installed, and programmed this 5 story brown stone home in Back Bay for whole house audio, lighting control, media room, TV locations, surround sound, Savant home automation, outdoor audio, motorized shades, networking and more. We worked in collaboration with ARC Design builder on this project.
This home was featured in the 2019 New England HOME Magazine.
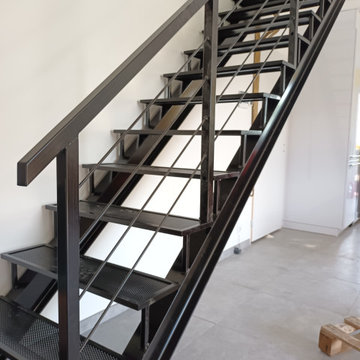
Escalier industriel 15 marches avec garde-corps.
Structure en IPN et marches en tole acier perforé.
Inredning av en industriell mellanstor rak trappa i metall, med öppna sättsteg och räcke i metall
Inredning av en industriell mellanstor rak trappa i metall, med öppna sättsteg och räcke i metall
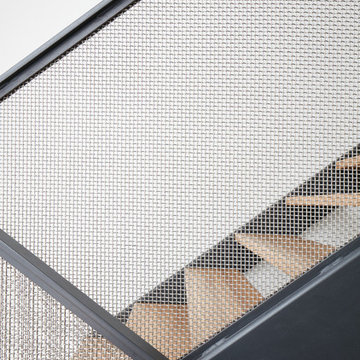
The client’s brief was to create a space reminiscent of their beloved downtown Chicago industrial loft, in a rural farm setting, while incorporating their unique collection of vintage and architectural salvage. The result is a custom designed space that blends life on the farm with an industrial sensibility.
The new house is located on approximately the same footprint as the original farm house on the property. Barely visible from the road due to the protection of conifer trees and a long driveway, the house sits on the edge of a field with views of the neighbouring 60 acre farm and creek that runs along the length of the property.
The main level open living space is conceived as a transparent social hub for viewing the landscape. Large sliding glass doors create strong visual connections with an adjacent barn on one end and a mature black walnut tree on the other.
The house is situated to optimize views, while at the same time protecting occupants from blazing summer sun and stiff winter winds. The wall to wall sliding doors on the south side of the main living space provide expansive views to the creek, and allow for breezes to flow throughout. The wrap around aluminum louvered sun shade tempers the sun.
The subdued exterior material palette is defined by horizontal wood siding, standing seam metal roofing and large format polished concrete blocks.
The interiors were driven by the owners’ desire to have a home that would properly feature their unique vintage collection, and yet have a modern open layout. Polished concrete floors and steel beams on the main level set the industrial tone and are paired with a stainless steel island counter top, backsplash and industrial range hood in the kitchen. An old drinking fountain is built-in to the mudroom millwork, carefully restored bi-parting doors frame the library entrance, and a vibrant antique stained glass panel is set into the foyer wall allowing diffused coloured light to spill into the hallway. Upstairs, refurbished claw foot tubs are situated to view the landscape.
The double height library with mezzanine serves as a prominent feature and quiet retreat for the residents. The white oak millwork exquisitely displays the homeowners’ vast collection of books and manuscripts. The material palette is complemented by steel counter tops, stainless steel ladder hardware and matte black metal mezzanine guards. The stairs carry the same language, with white oak open risers and stainless steel woven wire mesh panels set into a matte black steel frame.
The overall effect is a truly sublime blend of an industrial modern aesthetic punctuated by personal elements of the owners’ storied life.
Photography: James Brittain
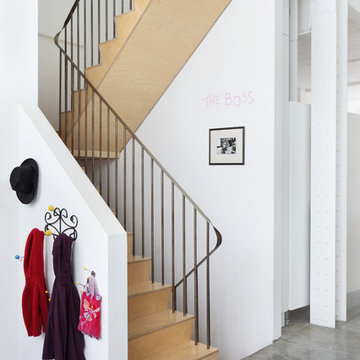
Alex James
Inspiration för en mellanstor industriell u-trappa i trä, med sättsteg i trä
Inspiration för en mellanstor industriell u-trappa i trä, med sättsteg i trä
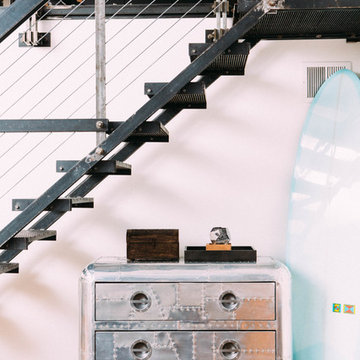
Ashley Batz
Inredning av en industriell mellanstor rak trappa i metall, med öppna sättsteg
Inredning av en industriell mellanstor rak trappa i metall, med öppna sättsteg
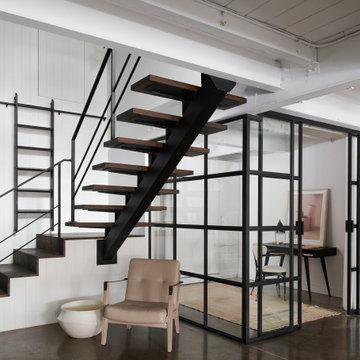
Glass office/bedroom with pull-out bed. Drapery that can be pulled to create privacy. A hanging ladder that can be placed to access the storage area
Idéer för att renovera en liten industriell trappa
Idéer för att renovera en liten industriell trappa
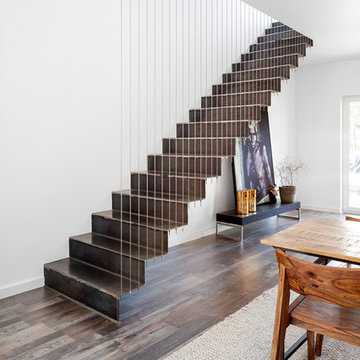
Inspiration för mellanstora industriella raka trappor i metall, med sättsteg i metall

Located in a historic building once used as a warehouse. The 12,000 square foot residential conversion is designed to support the historical with the modern. The living areas and roof fabrication were intended to allow for a seamless shift between indoor and outdoor. The exterior view opens for a grand scene over the Mississippi River and the Memphis skyline. The primary objective of the plan was to unite the different spaces in a meaningful way; from the custom designed lower level wine room, to the entry foyer, to the two-story library and mezzanine. These elements are orchestrated around a bright white central atrium and staircase, an ideal backdrop to the client’s evolving art collection.
Greg Boudouin, Interiors
Alyssa Rosenheck: Photos
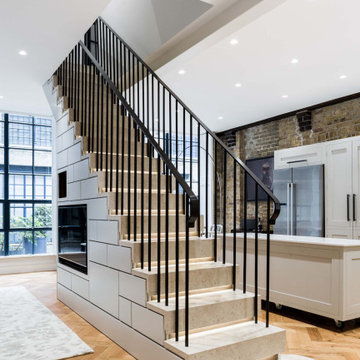
Inspiration för en stor industriell rak trappa, med klinker, sättsteg i kakel och räcke i metall
939 foton på industriell vit trappa
1
