27 foton på industriellt allrum, med en dubbelsidig öppen spis
Sortera efter:
Budget
Sortera efter:Populärt i dag
1 - 20 av 27 foton
Artikel 1 av 3

Chillen und die Natur genießen wird in diesem Wohnzimmer möglich. Setzen Sie sich in das Panoramafenster und lesen Sie gemütlich ein Buch - hier kommen Sie zur Ruhe.
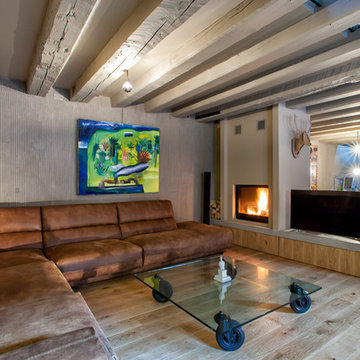
sofa - Metroarea
Inredning av ett industriellt mellanstort allrum, med en dubbelsidig öppen spis, en spiselkrans i gips, en fristående TV och ljust trägolv
Inredning av ett industriellt mellanstort allrum, med en dubbelsidig öppen spis, en spiselkrans i gips, en fristående TV och ljust trägolv
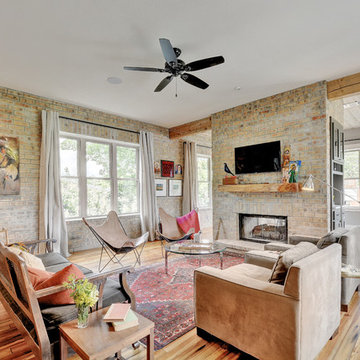
Industriell inredning av ett allrum, med mellanmörkt trägolv, en dubbelsidig öppen spis, en spiselkrans i tegelsten och en väggmonterad TV

The Lucius 140 by Element4 installed in this Minneapolis Loft.
Photo by: Jill Greer
Inspiration för ett mellanstort industriellt allrum på loftet, med ljust trägolv, en dubbelsidig öppen spis, en spiselkrans i metall och brunt golv
Inspiration för ett mellanstort industriellt allrum på loftet, med ljust trägolv, en dubbelsidig öppen spis, en spiselkrans i metall och brunt golv

Open floor plan living space connected to the kitchen with 19ft high wood ceilings, exposed steel beams, and a glass see-through fireplace to the deck.

Idéer för industriella allrum med öppen planlösning, med en hemmabar, vita väggar, ljust trägolv, en dubbelsidig öppen spis, en spiselkrans i tegelsten, en väggmonterad TV och brunt golv
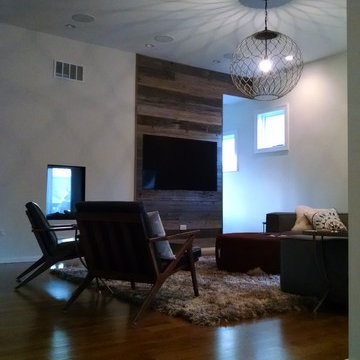
The center light fixture creates wonderful light patterns across this modern family room. The TV has been given a backdrop of reclaimed barn wood. The fireplace to the left of the TV is a see-through fireplace between the family room and dinette.
Meyer Design
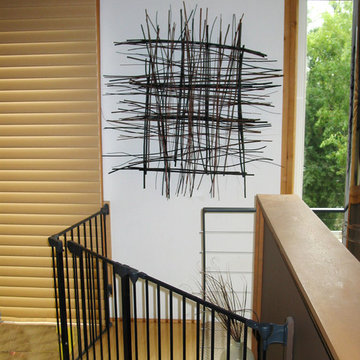
The interior design upstairs is natural, earthy, and textural. This wall sculpture echoes the metal interior gates, playing off of the architectural elements in the the decoration of the space. Industrial Loft Home, Seattle, WA. Belltown Design. Photography by Paula McHugh
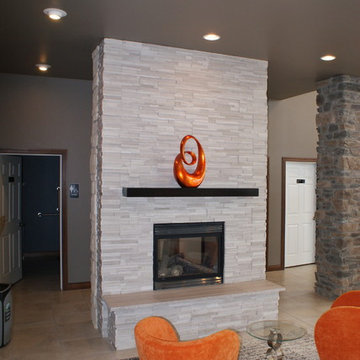
Real Stone Systems White Birch Honed fireplace with a Espresso stained Walnut mantle.
Idéer för mellanstora industriella allrum med öppen planlösning, med klinkergolv i keramik, en dubbelsidig öppen spis och en spiselkrans i sten
Idéer för mellanstora industriella allrum med öppen planlösning, med klinkergolv i keramik, en dubbelsidig öppen spis och en spiselkrans i sten
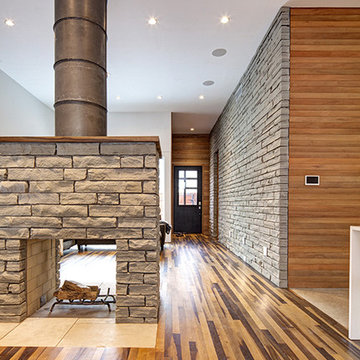
Builder: D&I Landscape Construction
Foto på ett stort industriellt allrum, med vita väggar, ljust trägolv, en dubbelsidig öppen spis och en spiselkrans i sten
Foto på ett stort industriellt allrum, med vita väggar, ljust trägolv, en dubbelsidig öppen spis och en spiselkrans i sten
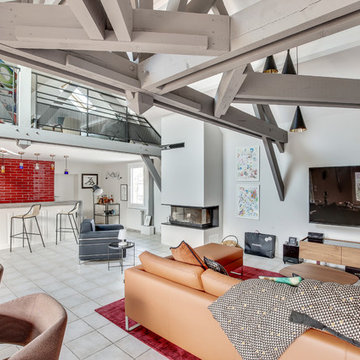
Rénovation complète des espaces entrée, salon, salle à manger et cuisine.
Réaménagement des espaces intérieurs.
Remplacement de la cheminée rustique par une cheminée 3 FACES contemporaine.
Création d'espaces accueillants et chaleureux,
dans un style industriel/chic.
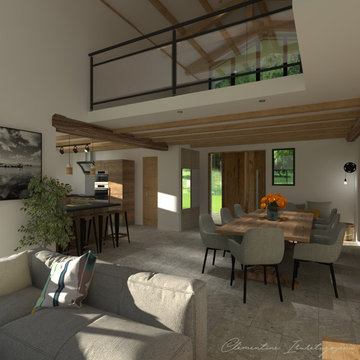
Une Maison d'inspiration Loft pour un projet alliant le rustique et la modernité.
Idéer för ett stort industriellt allrum på loftet, med ett spelrum, vita väggar, klinkergolv i keramik, en dubbelsidig öppen spis, en spiselkrans i tegelsten, en väggmonterad TV och grått golv
Idéer för ett stort industriellt allrum på loftet, med ett spelrum, vita väggar, klinkergolv i keramik, en dubbelsidig öppen spis, en spiselkrans i tegelsten, en väggmonterad TV och grått golv
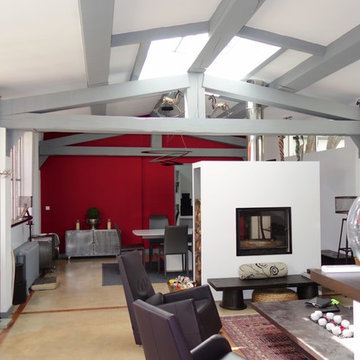
Foto på ett industriellt allrum, med röda väggar, en dubbelsidig öppen spis och beiget golv
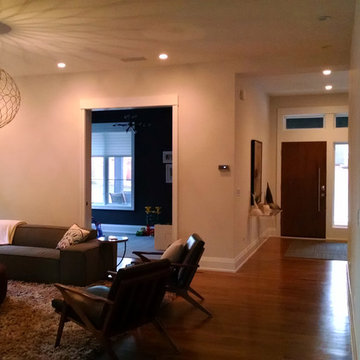
The modern front door configuration can be seen in the foyer from the family room and kitchen, letting natural light into the home from all angles.
Meyer Design
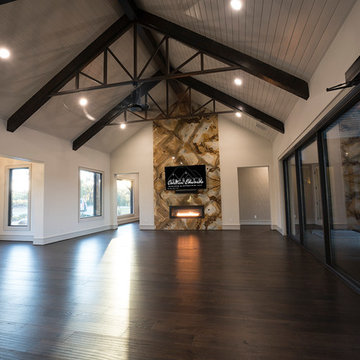
White Photography in Tyler, TX
Exempel på ett stort industriellt allrum med öppen planlösning, med vita väggar, mörkt trägolv, en dubbelsidig öppen spis, en väggmonterad TV och brunt golv
Exempel på ett stort industriellt allrum med öppen planlösning, med vita väggar, mörkt trägolv, en dubbelsidig öppen spis, en väggmonterad TV och brunt golv
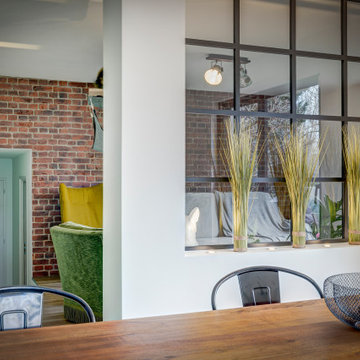
Inspiration för ett mellanstort industriellt allrum med öppen planlösning, med vita väggar, mörkt trägolv, en dubbelsidig öppen spis, en spiselkrans i metall och brunt golv
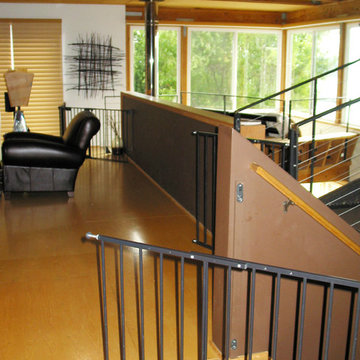
My job as interior designer is to be aware of individual likes, and offer my clients the best possible experience. When we chose the dining room chandelier and where to hang it from, we decided while standing in this upstairs space that it needs to hang from the peak of these 20ft. ceilings! Industrial Loft Home, Seattle, WA. Belltown Design. Photography by Paula McHugh
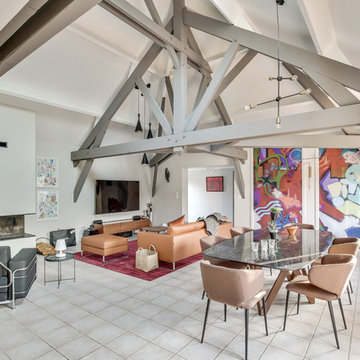
Aménagement d'un coin détente, lecture, auprès de la cheminée,
l'espace est défini par le fauteuil et sa petite table d'appoint ainsi que par le lampadaire.
Aménagement d'un espace salle à manger, composé d'une grande table avec un plateau en céramique,
de fauteuils et de luminaires design, définissant l'espace.
Pose d'un magnifique décor de lès de papier peint de style STREET ART, de l'artist TOXIC, marquant un style plutôt new yorkais,
encadrés par des cimaises.
Pose d'une applique industrielle articulée éclairant le décor.
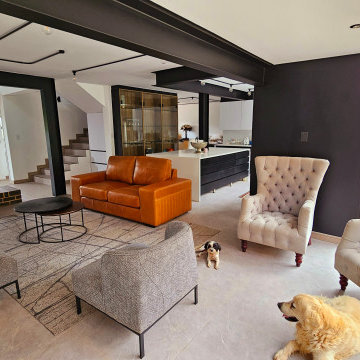
Open plan family room joined with kitchen
Idéer för ett mellanstort industriellt allrum med öppen planlösning, med svarta väggar, klinkergolv i porslin, en dubbelsidig öppen spis, en spiselkrans i tegelsten och grått golv
Idéer för ett mellanstort industriellt allrum med öppen planlösning, med svarta väggar, klinkergolv i porslin, en dubbelsidig öppen spis, en spiselkrans i tegelsten och grått golv

Idéer för att renovera ett mellanstort industriellt allrum med öppen planlösning, med svarta väggar, mellanmörkt trägolv, en dubbelsidig öppen spis, en spiselkrans i metall, en dold TV och beiget golv
27 foton på industriellt allrum, med en dubbelsidig öppen spis
1