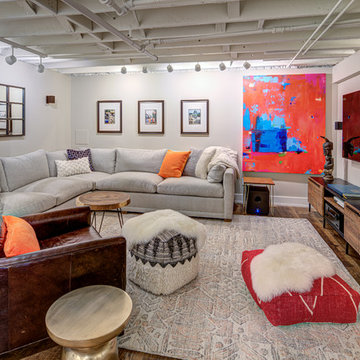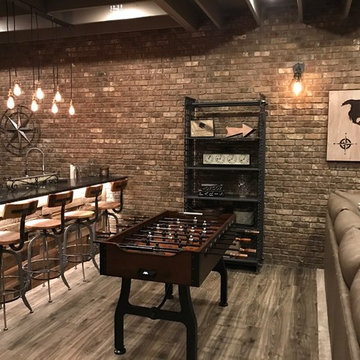408 foton på industriellt allrum, med mellanmörkt trägolv
Sortera efter:
Budget
Sortera efter:Populärt i dag
1 - 20 av 408 foton
Artikel 1 av 3
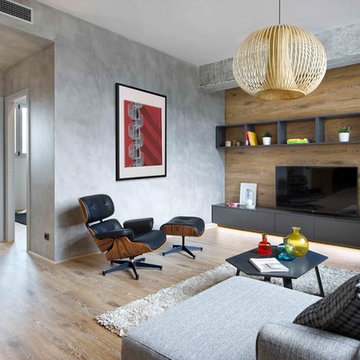
Exempel på ett mellanstort industriellt allrum med öppen planlösning, med grå väggar, mellanmörkt trägolv, en fristående TV och brunt golv

This energetic and inviting space offers entertainment, relaxation, quiet comfort or spirited revelry for the whole family. The fan wall proudly and safely displays treasures from favorite teams adding life and energy to the space while bringing the whole room together.

Michael Stadler - Stadler Studio
Bild på ett stort industriellt allrum med öppen planlösning, med ett spelrum, mellanmörkt trägolv, en väggmonterad TV och flerfärgade väggar
Bild på ett stort industriellt allrum med öppen planlösning, med ett spelrum, mellanmörkt trägolv, en väggmonterad TV och flerfärgade väggar

We had so much fun updating this Old Town loft! We painted the shaker cabinets white and the island charcoal, added white quartz countertops, white subway tile and updated plumbing fixtures. Industrial lighting by Kichler, counter stools by Gabby, sofa, swivel chair and ottoman by Bernhardt, and coffee table by Pottery Barn. Rug by Dash and Albert.
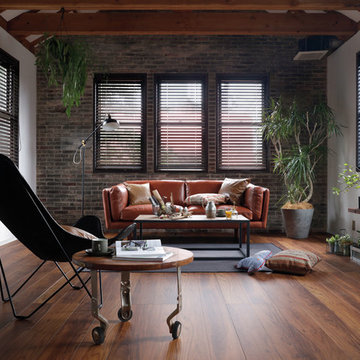
武骨素材をアレンジして男前な空間づくり。ヴィンテージな雰囲気が本物のゆとりとスマートな暮らしを感じさせてくれる。
Idéer för att renovera ett industriellt allrum, med vita väggar, mellanmörkt trägolv, en fristående TV och brunt golv
Idéer för att renovera ett industriellt allrum, med vita väggar, mellanmörkt trägolv, en fristående TV och brunt golv

View of Great Room From Kitchen
Inspiration för ett stort industriellt allrum med öppen planlösning, med gröna väggar, mellanmörkt trägolv, en standard öppen spis, en spiselkrans i tegelsten och en väggmonterad TV
Inspiration för ett stort industriellt allrum med öppen planlösning, med gröna väggar, mellanmörkt trägolv, en standard öppen spis, en spiselkrans i tegelsten och en väggmonterad TV

Inredning av ett industriellt mellanstort avskilt allrum, med ett spelrum, grå väggar, mellanmörkt trägolv och brunt golv
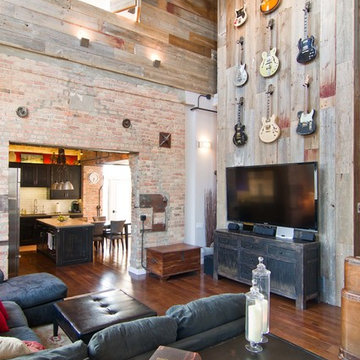
The main family room area of this loft condo features a two story wall that was clad with reclaimed barn wood. The master bedroom over looks onto this space from the bi-fold door opening above.
Peter Nilson Photography
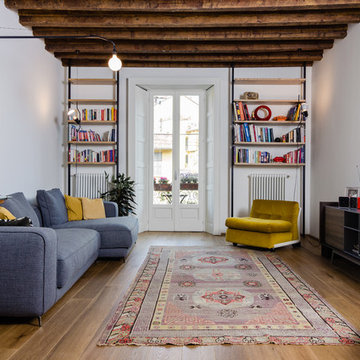
Gregory abbate
Inspiration för industriella allrum, med vita väggar, mellanmörkt trägolv och en fristående TV
Inspiration för industriella allrum, med vita väggar, mellanmörkt trägolv och en fristående TV

Tout un bloc multi-fonctions a été créé pour ce beau studio au look industriel-chic. La mezzanine repose sur un coin dressing à rideaux, et la cuisine linéaire en parallèle et son coin dînatoire bar. L'échelle est rangée sur le côté de jour.

Greg Hadley
Exempel på ett stort industriellt allrum, med en fristående TV, vita väggar och mellanmörkt trägolv
Exempel på ett stort industriellt allrum, med en fristående TV, vita väggar och mellanmörkt trägolv
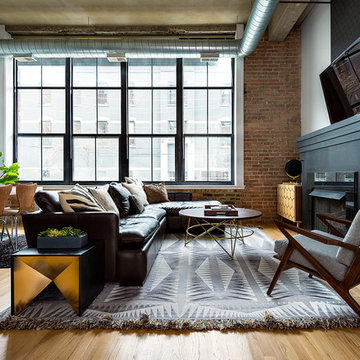
Idéer för att renovera ett industriellt allrum med öppen planlösning, med en väggmonterad TV, vita väggar, mellanmörkt trägolv och en standard öppen spis
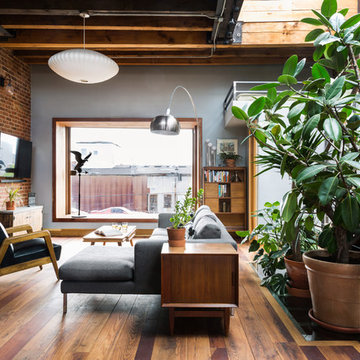
Gut renovation of 1880's townhouse. New vertical circulation and dramatic rooftop skylight bring light deep in to the middle of the house. A new stair to roof and roof deck complete the light-filled vertical volume. Programmatically, the house was flipped: private spaces and bedrooms are on lower floors, and the open plan Living Room, Dining Room, and Kitchen is located on the 3rd floor to take advantage of the high ceiling and beautiful views. A new oversized front window on 3rd floor provides stunning views across New York Harbor to Lower Manhattan.
The renovation also included many sustainable and resilient features, such as the mechanical systems were moved to the roof, radiant floor heating, triple glazed windows, reclaimed timber framing, and lots of daylighting.
All photos: Lesley Unruh http://www.unruhphoto.com/

Inspiration för stora industriella allrum med öppen planlösning, med svarta väggar, en bred öppen spis, en spiselkrans i metall, en väggmonterad TV, mellanmörkt trägolv och brunt golv
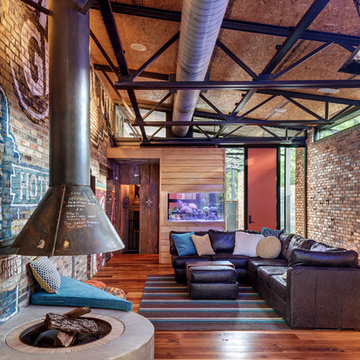
Photo: Charles Davis Smith, AIA
Exempel på ett industriellt allrum med öppen planlösning, med mellanmörkt trägolv och en hängande öppen spis
Exempel på ett industriellt allrum med öppen planlösning, med mellanmörkt trägolv och en hängande öppen spis
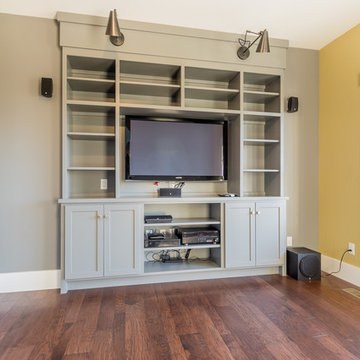
Custom made and painted entertainment cabinet fits perfectly within this space.
Buras Photography
#entertainment #space #fit #cabinets #paint #custommade #painted
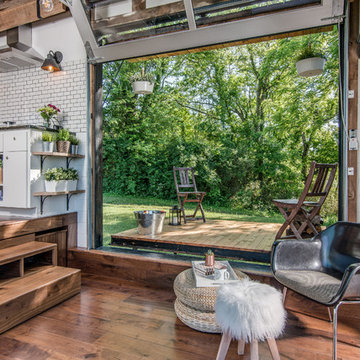
StudioBell
Idéer för industriella allrum med öppen planlösning, med vita väggar, mellanmörkt trägolv och brunt golv
Idéer för industriella allrum med öppen planlösning, med vita väggar, mellanmörkt trägolv och brunt golv
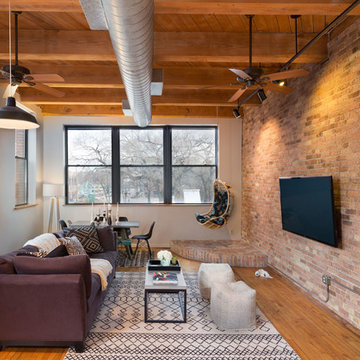
Blending exposed brick with graphic prints. Jerrica Zaric Interior Design furnished this open-concept condo that overlooks Milwaukee's Third Ward neighborhood. We paired graphic geometrical, tribal and Asian prints with modern accents and this condo's historical Cream City brick.
408 foton på industriellt allrum, med mellanmörkt trägolv
1
