510 foton på industriellt allrum
Sortera efter:
Budget
Sortera efter:Populärt i dag
1 - 20 av 510 foton
Artikel 1 av 3
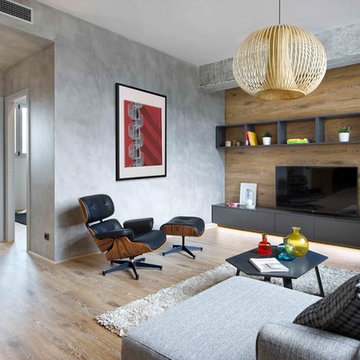
Exempel på ett mellanstort industriellt allrum med öppen planlösning, med grå väggar, mellanmörkt trägolv, en fristående TV och brunt golv

Idéer för att renovera ett litet industriellt avskilt allrum, med ett bibliotek, svarta väggar, ljust trägolv och en väggmonterad TV
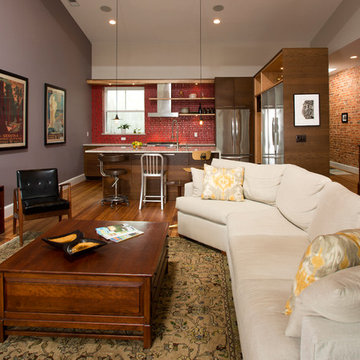
Greg Hadley
Idéer för att renovera ett stort industriellt allrum med öppen planlösning, med grå väggar, mörkt trägolv och en fristående TV
Idéer för att renovera ett stort industriellt allrum med öppen planlösning, med grå väggar, mörkt trägolv och en fristående TV

Idéer för att renovera ett mellanstort industriellt avskilt allrum, med grå väggar, betonggolv, en väggmonterad TV och grått golv
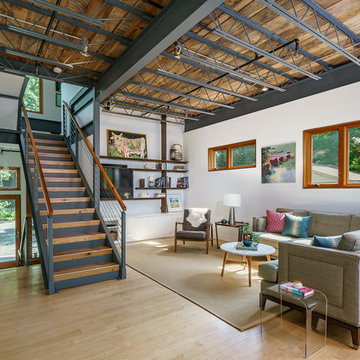
Exempel på ett mellanstort industriellt allrum med öppen planlösning, med vita väggar, ljust trägolv, en inbyggd mediavägg och beiget golv
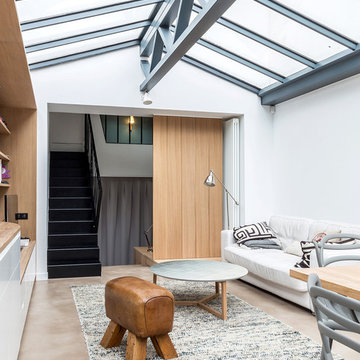
Matthis Mouchot
Exempel på ett litet industriellt allrum med öppen planlösning, med beiget golv
Exempel på ett litet industriellt allrum med öppen planlösning, med beiget golv
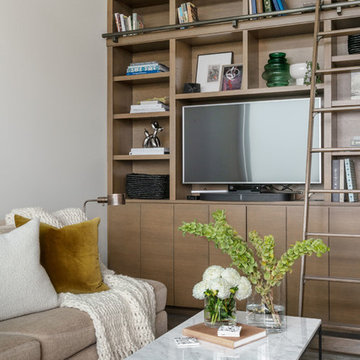
Functional bonus room with built in casework to house the television and custom sectional.
Photography: Kort Havens
Inspiration för mellanstora industriella allrum, med en inbyggd mediavägg, ett bibliotek och vita väggar
Inspiration för mellanstora industriella allrum, med en inbyggd mediavägg, ett bibliotek och vita väggar

Michael Stadler - Stadler Studio
Idéer för att renovera ett mellanstort industriellt allrum, med beige väggar, betonggolv, ett musikrum och grått golv
Idéer för att renovera ett mellanstort industriellt allrum, med beige väggar, betonggolv, ett musikrum och grått golv

Daniel Shea
Inspiration för ett stort industriellt allrum med öppen planlösning, med vita väggar, ljust trägolv, en väggmonterad TV och beiget golv
Inspiration för ett stort industriellt allrum med öppen planlösning, med vita väggar, ljust trägolv, en väggmonterad TV och beiget golv

Inredning av ett industriellt mellanstort avskilt allrum, med ett spelrum, grå väggar, mellanmörkt trägolv och brunt golv

Lindsay Long Photography
Idéer för att renovera ett stort industriellt allrum med öppen planlösning, med ett spelrum, vita väggar, betonggolv, en väggmonterad TV och grått golv
Idéer för att renovera ett stort industriellt allrum med öppen planlösning, med ett spelrum, vita väggar, betonggolv, en väggmonterad TV och grått golv

Inspiration för mellanstora industriella allrum med öppen planlösning, med beige väggar, ljust trägolv, en fristående TV och beiget golv

Tout un bloc multi-fonctions a été créé pour ce beau studio au look industriel-chic. La mezzanine repose sur un coin dressing à rideaux, et la cuisine linéaire en parallèle et son coin dînatoire bar. L'échelle est rangée sur le côté de jour.

Darris Harris
Idéer för ett stort industriellt allrum med öppen planlösning, med vita väggar, ett bibliotek, betonggolv, en inbyggd mediavägg och grått golv
Idéer för ett stort industriellt allrum med öppen planlösning, med vita väggar, ett bibliotek, betonggolv, en inbyggd mediavägg och grått golv
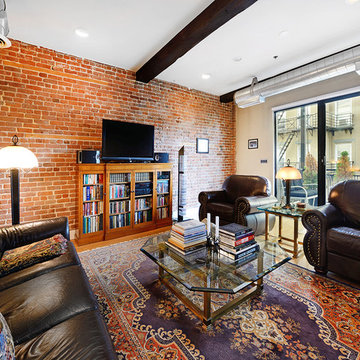
True Loft. Unique in design, unmatched
in finish, this 1,405 square foot condo
features an elevator that opens directly
into your home, a large private terrace with
triple floor to ceiling glass sliding doors, true
chef’s kitchen, 10 ft. honed granite counters,
large breakfast bar, Viking 6 burner range,
Bosch DW & Viking refrigerator & wine cooler.
Master suite with walk-through closets, private
bath with radiant heat floors, oversized soaking
tub, European shower & contemporary double
vanity. Lofty wood beamed ceilings, exposed
brick & ductwork, hardwood floors, recessed
lighting, handy ½ bath, laundry room with
extra storage & tons of closet space. Excellent
midtown location, close to transportation, NYC
bus, shopping restaurants and markets. Rental
parking available 2 blocks away.
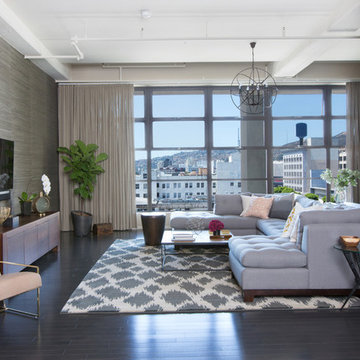
Modern Loft in the heart of Hollywood, CA. Renovation and Full Furnishing by dmar interiors.
Photography: Stephen Busken
Industriell inredning av ett mellanstort allrum, med grå väggar, mörkt trägolv och en väggmonterad TV
Industriell inredning av ett mellanstort allrum, med grå väggar, mörkt trägolv och en väggmonterad TV
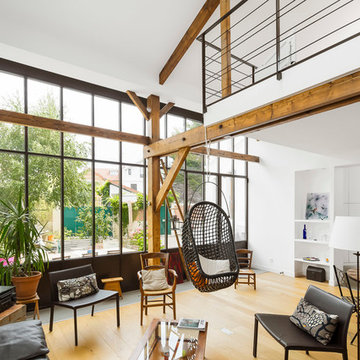
Sergio Grazia - Photographe
Idéer för att renovera ett mellanstort industriellt allrum med öppen planlösning, med vita väggar och ljust trägolv
Idéer för att renovera ett mellanstort industriellt allrum med öppen planlösning, med vita väggar och ljust trägolv

After extensive residential re-developments in the surrounding area, the property had become landlocked inside a courtyard, difficult to access and in need of a full refurbishment. Limited access through a gated entrance made it difficult for large vehicles to enter the site and the close proximity of neighbours made it important to limit disruption where possible.
Complex negotiations were required to gain a right of way for access and to reinstate services across third party land requiring an excavated 90m trench as well as planning permission for the building’s new use. This added to the logistical complexities of renovating a historical building with major structural problems on a difficult site. Reduced access required a kit of parts that were fabricated off site, with each component small and light enough for two people to carry through the courtyard.
Working closely with a design engineer, a series of complex structural interventions were implemented to minimise visible structure within the double height space. Embedding steel A-frame trusses with cable rod connections and a high-level perimeter ring beam with concrete corner bonders hold the original brick envelope together and support the recycled slate roof.
The interior of the house has been designed with an industrial feel for modern, everyday living. Taking advantage of a stepped profile in the envelope, the kitchen sits flush, carved into the double height wall. The black marble splash back and matched oak veneer door fronts combine with the spruce panelled staircase to create moments of contrasting materiality.
With space at a premium and large numbers of vacant plots and undeveloped sites across London, this sympathetic conversion has transformed an abandoned building into a double height light-filled house that improves the fabric of the surrounding site and brings life back to a neglected corner of London.
Interior Stylist: Emma Archer
Photographer: Rory Gardiner
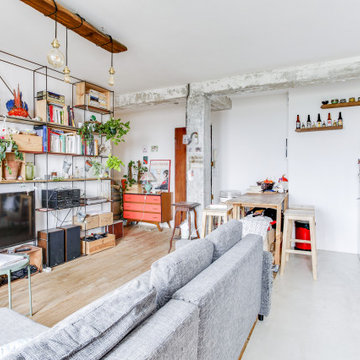
Idéer för att renovera ett mellanstort industriellt allrum med öppen planlösning, med ett bibliotek, vita väggar, ljust trägolv, en fristående TV och beiget golv
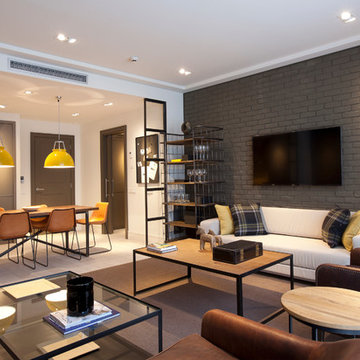
Idéer för ett stort industriellt allrum med öppen planlösning, med grå väggar, en väggmonterad TV och ljust trägolv
510 foton på industriellt allrum
1