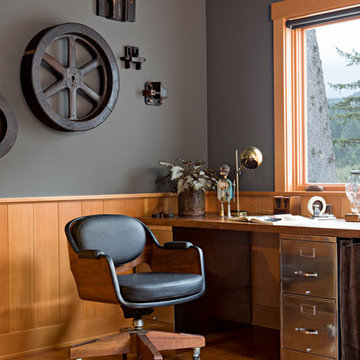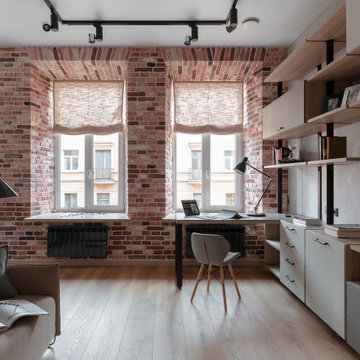380 foton på industriellt arbetsrum, med grå väggar
Sortera efter:
Budget
Sortera efter:Populärt i dag
1 - 20 av 380 foton
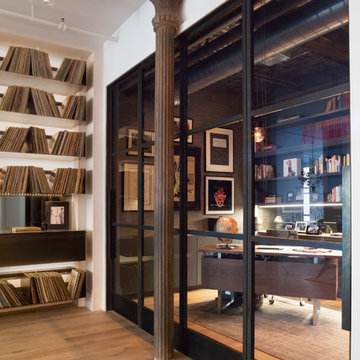
Paul Craig
Idéer för mellanstora industriella hemmabibliotek, med grå väggar, ljust trägolv och ett fristående skrivbord
Idéer för mellanstora industriella hemmabibliotek, med grå väggar, ljust trägolv och ett fristående skrivbord

Photography by Picture Perfect House
Idéer för mellanstora industriella arbetsrum, med grå väggar, mellanmörkt trägolv, ett fristående skrivbord och grått golv
Idéer för mellanstora industriella arbetsrum, med grå väggar, mellanmörkt trägolv, ett fristående skrivbord och grått golv
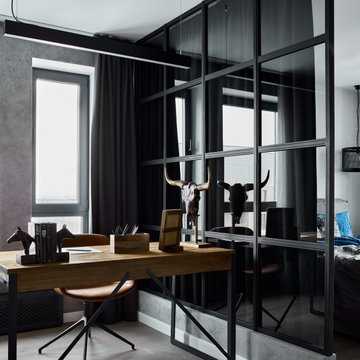
Площадь основной спальни позволила разделить ее на две функциональные зоны! Зона кабинета отделена перегородкой от спальни! Перегородка выполнена из металла со вставками из дымчатого стекла! Такое зонирование позволяет имитировать панорамное остекление и дает ощущение легкости и воздушности!

Exempel på ett mellanstort industriellt hemmabibliotek, med grå väggar, mörkt trägolv, ett fristående skrivbord och brunt golv

Idéer för att renovera ett mellanstort industriellt hemmabibliotek, med grå väggar, mörkt trägolv och ett inbyggt skrivbord
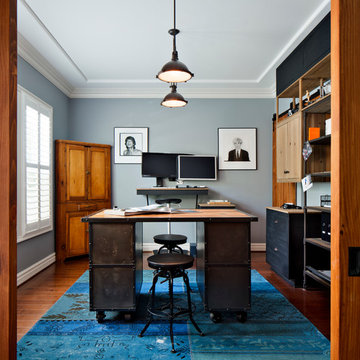
This successful sport photographer needed his dining room converted into a home office. Every furniture piece was custom to accommodate his needs, especially his height (6'8"). The industrial island has side cabinets for his cameras for easy access on-the-go. It is also open in the center to accommodate a collaborate work space. The cabinets are custom designed to allow for the sliding door to sneak through it without much attention. The standing height custom desk top is affixed to the wall to allow the client to enjoy standing or leaning on his stand-up chair instead of having to sit all day. Finally, this take on the industrial style is bold and in-your-face, just like the client.
Photo courtesy of Chipper Hatter: www.chipperhatter.com
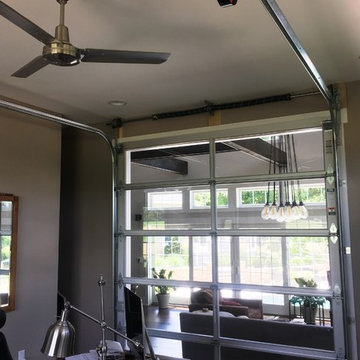
Foto på ett mellanstort industriellt hemmabibliotek, med grå väggar, heltäckningsmatta, ett fristående skrivbord och grått golv
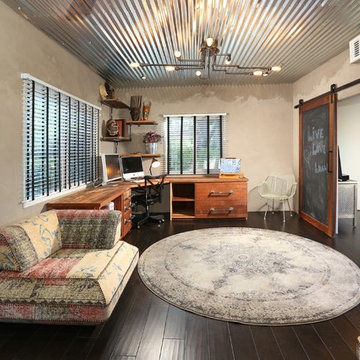
Full Home Renovation and Addition. Industrial Artist Style.
We removed most of the walls in the existing house and create a bridge to the addition over the detached garage. We created an very open floor plan which is industrial and cozy. Both bathrooms and the first floor have cement floors with a specialty stain, and a radiant heat system. We installed a custom kitchen, custom barn doors, custom furniture, all new windows and exterior doors. We loved the rawness of the beams and added corrugated tin in a few areas to the ceiling. We applied American Clay to many walls, and installed metal stairs. This was a fun project and we had a blast!
Tom Queally Photography
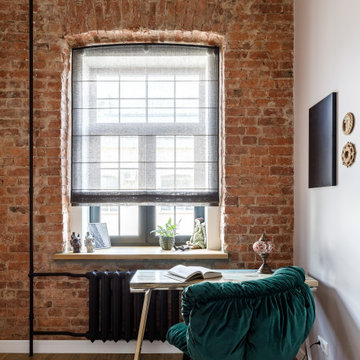
Exempel på ett mellanstort industriellt hemmabibliotek, med grå väggar och ett fristående skrivbord

Custom Quonset Huts become artist live/work spaces, aesthetically and functionally bridging a border between industrial and residential zoning in a historic neighborhood. The open space on the main floor is designed to be flexible for artists to pursue their creative path.
The two-story buildings were custom-engineered to achieve the height required for the second floor. End walls utilized a combination of traditional stick framing with autoclaved aerated concrete with a stucco finish. Steel doors were custom-built in-house.
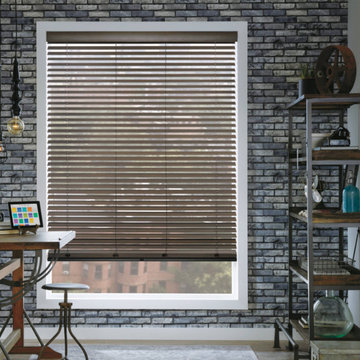
Idéer för ett mellanstort industriellt hemmabibliotek, med grå väggar och ett fristående skrivbord
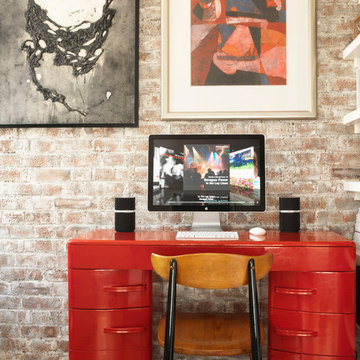
Industriell inredning av ett stort arbetsrum, med grå väggar, betonggolv och ett fristående skrivbord
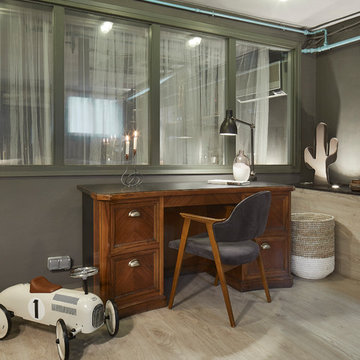
Inredning av ett industriellt hemmabibliotek, med grå väggar, ljust trägolv, ett fristående skrivbord och beiget golv
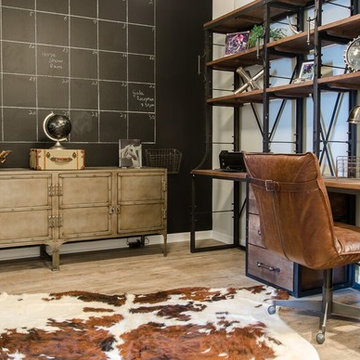
John Lennon
Inspiration för mellanstora industriella arbetsrum, med grå väggar, vinylgolv och ett fristående skrivbord
Inspiration för mellanstora industriella arbetsrum, med grå väggar, vinylgolv och ett fristående skrivbord
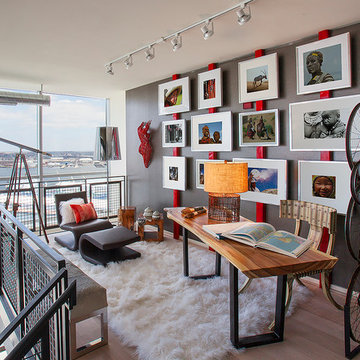
Contemporary Condominium Loft
Photographer, D. Randolph Foulds
Inredning av ett industriellt litet hemmabibliotek, med grå väggar, ljust trägolv, ett fristående skrivbord och brunt golv
Inredning av ett industriellt litet hemmabibliotek, med grå väggar, ljust trägolv, ett fristående skrivbord och brunt golv
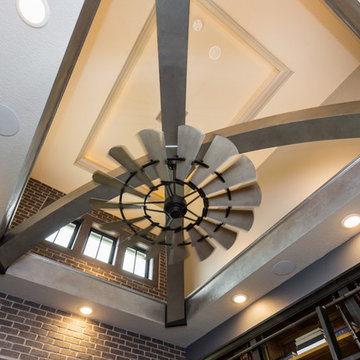
Idéer för mellanstora industriella hemmabibliotek, med grå väggar, mörkt trägolv, ett fristående skrivbord och brunt golv
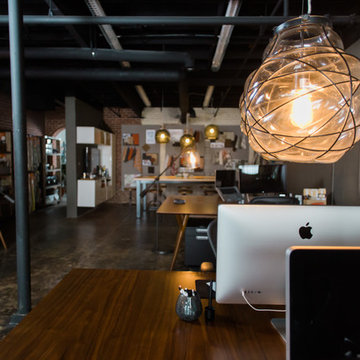
We turned this large 1950's garage into a personal design studio for a textile designer and her team. We embraced the industrial aesthetic of the space and chose to keep the exposed brick walls and clear coat the concrete floors.
The natural age and patina really came through.
- Photography by Anne Simone
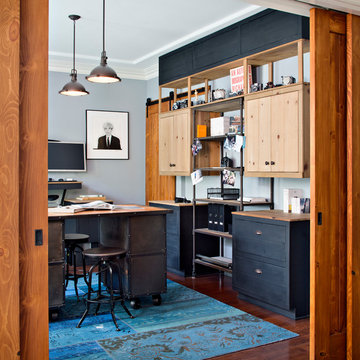
This successful sport photographer needed his dining room converted into a home office. Every furniture piece was custom to accommodate his needs, especially his height (6'8"). The industrial island has side cabinets for his cameras for easy access on-the-go. It is also open in the center to accommodate a collaborate work space. The cabinets are custom designed to allow for the sliding door to sneak through it without much attention. The standing height custom desk top is affixed to the wall to allow the client to enjoy standing or leaning on his stand-up chair instead of having to sit all day. Finally, this take on the industrial style is bold and in-your-face, just like the client.
Photo courtesy of Chipper Hatter: www.chipperhatter.com
380 foton på industriellt arbetsrum, med grå väggar
1
