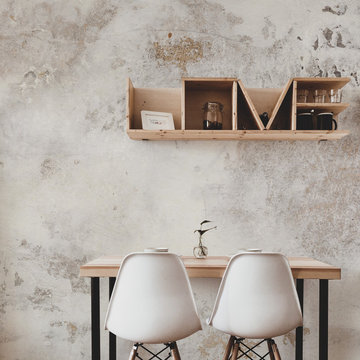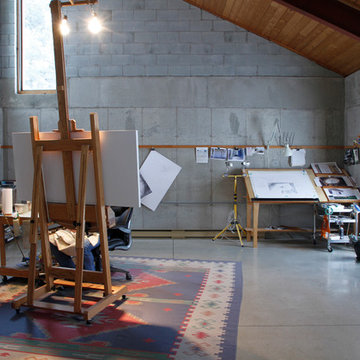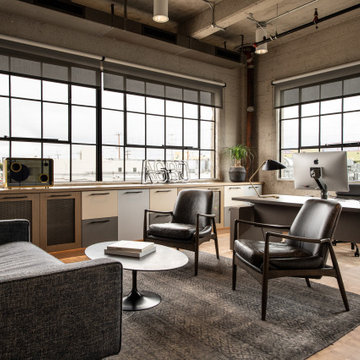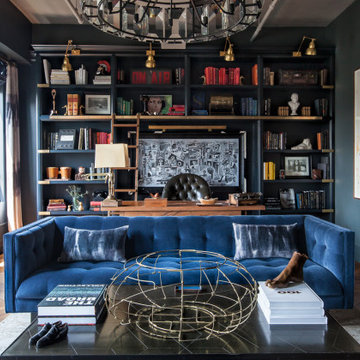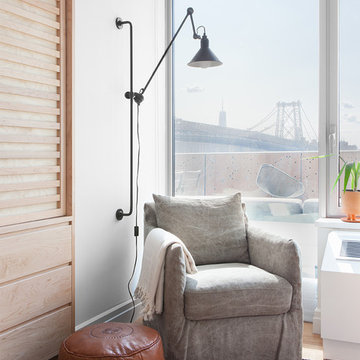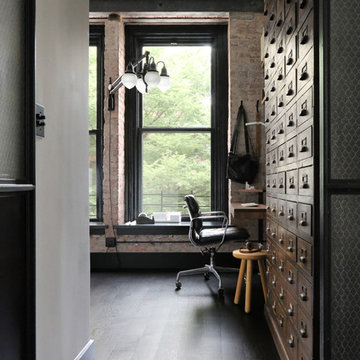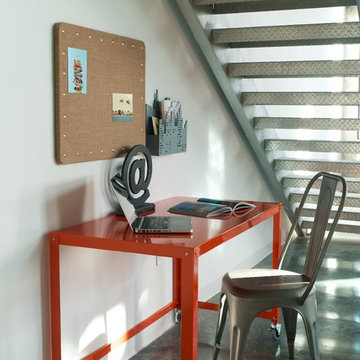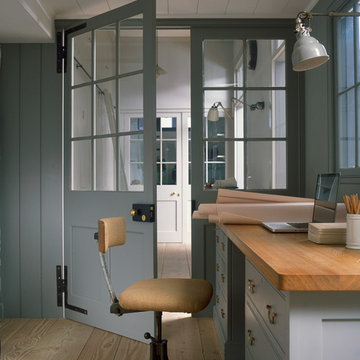5 659 foton på industriellt arbetsrum
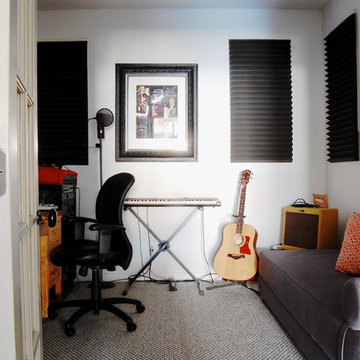
Photo: Corynne Pless © 2013 Houzz
Idéer för ett industriellt arbetsrum, med vita väggar och ett fristående skrivbord
Idéer för ett industriellt arbetsrum, med vita väggar och ett fristående skrivbord
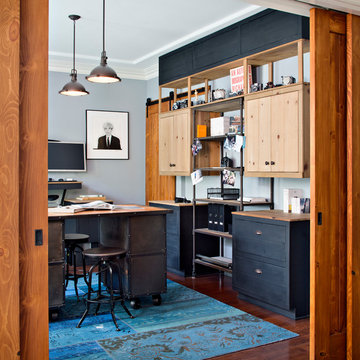
This successful sport photographer needed his dining room converted into a home office. Every furniture piece was custom to accommodate his needs, especially his height (6'8"). The industrial island has side cabinets for his cameras for easy access on-the-go. It is also open in the center to accommodate a collaborate work space. The cabinets are custom designed to allow for the sliding door to sneak through it without much attention. The standing height custom desk top is affixed to the wall to allow the client to enjoy standing or leaning on his stand-up chair instead of having to sit all day. Finally, this take on the industrial style is bold and in-your-face, just like the client.
Photo courtesy of Chipper Hatter: www.chipperhatter.com
Hitta den rätta lokala yrkespersonen för ditt projekt
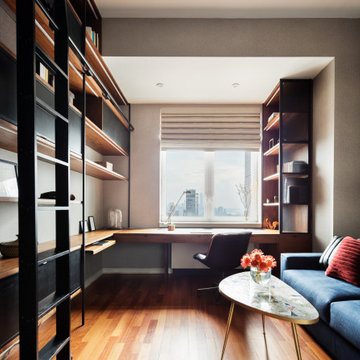
Idéer för ett litet industriellt hemmabibliotek, med beige väggar, mellanmörkt trägolv, ett inbyggt skrivbord och brunt golv
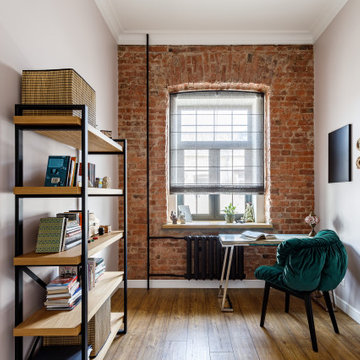
Idéer för mellanstora industriella hemmabibliotek, med grå väggar och ett fristående skrivbord
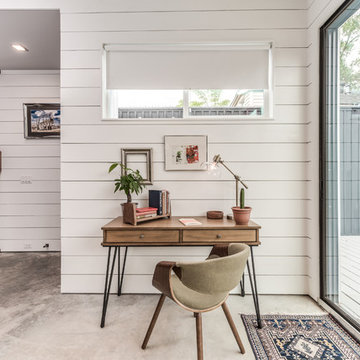
Organized Efficient Spaces for the Inner City Dwellers. 1 of 5 Floor Plans featured in the Nouveau Bungalow Line by Steven Allen Designs, LLC located in the out skirts of Garden Oaks. Features Nouveau Style Front Yard enclosed by a 8-10' fence + Sprawling Deck + 4 Panel Multi-Slide Glass Patio Doors + Designer Finishes & Fixtures + Quatz & Stainless Countertops & Backsplashes + Polished Concrete Floors + Textures Siding + Laquer Finished Interior Doors + Stainless Steel Appliances + Muli-Textured Walls & Ceilings to include Painted Shiplap, Stucco & Sheetrock + Soft Close Cabinet + Toe Kick Drawers + Custom Furniture & Decor by Steven Allen Designs, LLC.
***Check out https://www.nouveaubungalow.com for more details***
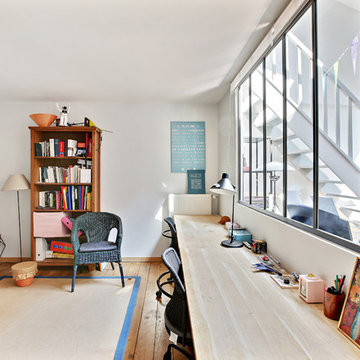
Shoootin
Inspiration för industriella hemmabibliotek, med vita väggar, mellanmörkt trägolv, ett fristående skrivbord och brunt golv
Inspiration för industriella hemmabibliotek, med vita väggar, mellanmörkt trägolv, ett fristående skrivbord och brunt golv
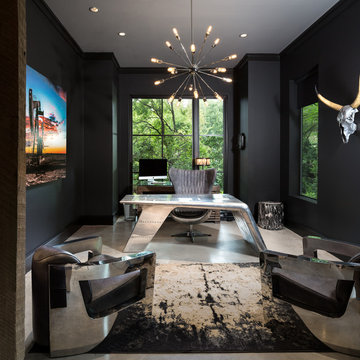
Jenn Baker
Bild på ett mellanstort industriellt hemmabibliotek, med svarta väggar, betonggolv och ett fristående skrivbord
Bild på ett mellanstort industriellt hemmabibliotek, med svarta väggar, betonggolv och ett fristående skrivbord
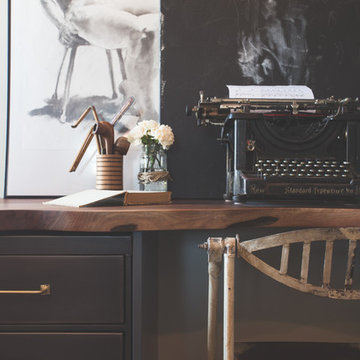
http://www.joshlaskophotography.com
Bild på ett mellanstort industriellt hemmastudio, med vita väggar, mörkt trägolv och ett inbyggt skrivbord
Bild på ett mellanstort industriellt hemmastudio, med vita väggar, mörkt trägolv och ett inbyggt skrivbord
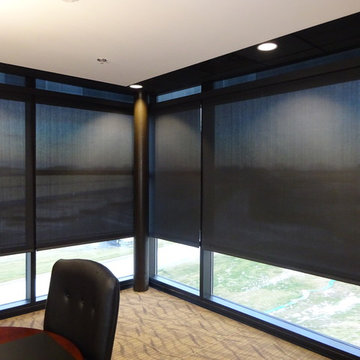
Budget Blinds offers a full line of solar shades and solar screens for commercial use. Our product, including Phifer’s SheerWeave® solar window shades block up to 99% of the sun’s heat and glare and they are one of the best ways to control energy costs. Our solar shades are also flame retardant, antimicrobial and a certified green product that is 100% recyclable.
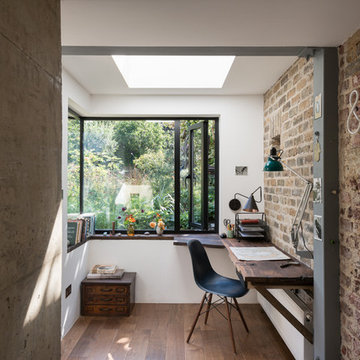
French + Tye
Idéer för industriella arbetsrum, med vita väggar, mörkt trägolv och ett inbyggt skrivbord
Idéer för industriella arbetsrum, med vita väggar, mörkt trägolv och ett inbyggt skrivbord
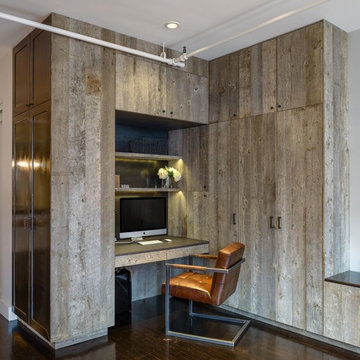
A custom millwork piece in the living room was designed to house an entertainment center, work space, and mud room storage for this 1700 square foot loft in Tribeca. Reclaimed gray wood clads the storage and compliments the gray leather desk. Blackened Steel works with the gray material palette at the desk wall and entertainment area. An island with customization for the family dog completes the large, open kitchen. The floors were ebonized to emphasize the raw materials in the space.
5 659 foton på industriellt arbetsrum
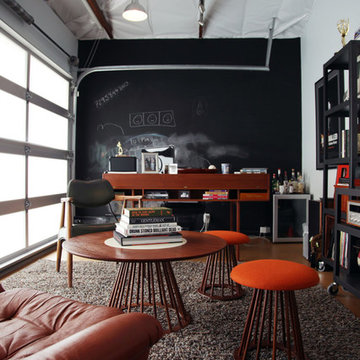
Casey Hale-Photographer
Mid century garage home office conversion
Inspiration för industriella arbetsrum, med svarta väggar
Inspiration för industriella arbetsrum, med svarta väggar
4
