550 foton på industriellt arbetsrum
Sortera efter:
Budget
Sortera efter:Populärt i dag
1 - 20 av 550 foton
Artikel 1 av 3
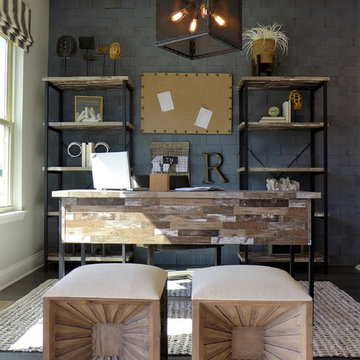
Idéer för ett mellanstort industriellt arbetsrum, med mörkt trägolv, ett fristående skrivbord, brunt golv och grå väggar
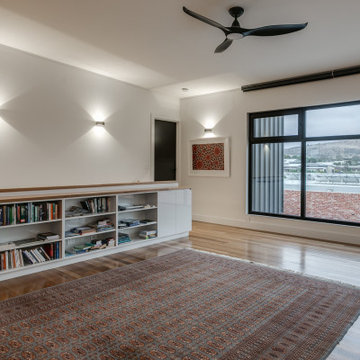
Custom Bookcase on the back of a stair balustrade
Idéer för mellanstora industriella hemmabibliotek, med vita väggar och ett fristående skrivbord
Idéer för mellanstora industriella hemmabibliotek, med vita väggar och ett fristående skrivbord
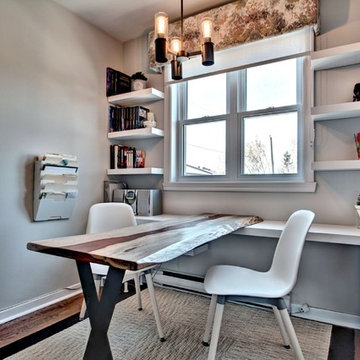
Design : Sandra Lajoie Design
Contracteur Général : Les Constructions Morrissette Inc.
Photographe : Créations Azur Photos
Industriell inredning av ett litet hemmabibliotek
Industriell inredning av ett litet hemmabibliotek
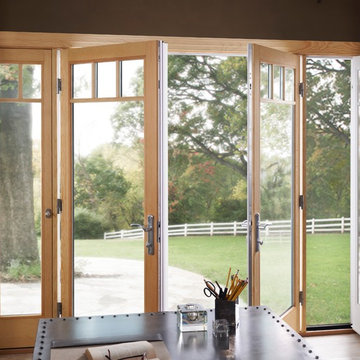
Foto på ett mellanstort industriellt arbetsrum, med bruna väggar, ljust trägolv och ett fristående skrivbord

The interior of the studio features space for working, hanging out, and a small loft for catnaps.
Inspiration för små industriella hemmastudior, med flerfärgade väggar, skiffergolv, ett fristående skrivbord och grått golv
Inspiration för små industriella hemmastudior, med flerfärgade väggar, skiffergolv, ett fristående skrivbord och grått golv

Custom Quonset Huts become artist live/work spaces, aesthetically and functionally bridging a border between industrial and residential zoning in a historic neighborhood. The open space on the main floor is designed to be flexible for artists to pursue their creative path.
The two-story buildings were custom-engineered to achieve the height required for the second floor. End walls utilized a combination of traditional stick framing with autoclaved aerated concrete with a stucco finish. Steel doors were custom-built in-house.

Nick Glimenakis
Idéer för att renovera ett litet industriellt hemmabibliotek, med beige väggar, mellanmörkt trägolv, ett fristående skrivbord och brunt golv
Idéer för att renovera ett litet industriellt hemmabibliotek, med beige väggar, mellanmörkt trägolv, ett fristående skrivbord och brunt golv
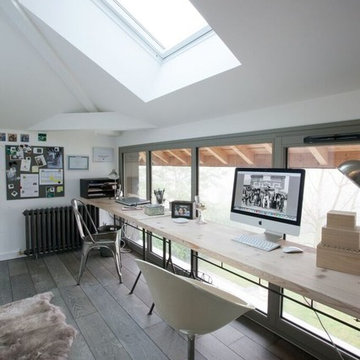
Aline Dautresme
Exempel på ett mellanstort industriellt arbetsrum, med vita väggar, ljust trägolv, ett fristående skrivbord och brunt golv
Exempel på ett mellanstort industriellt arbetsrum, med vita väggar, ljust trägolv, ett fristående skrivbord och brunt golv
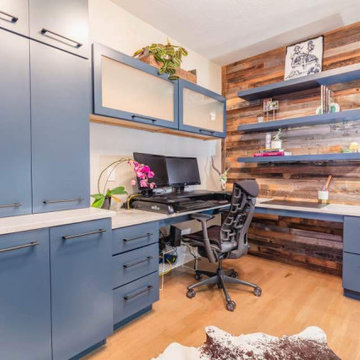
Beautiful blue painted cabinet with rustic wood paneleing on one wall. Storage everywhere for all of the clients needs. File drawers down below.
Inredning av ett industriellt mellanstort arbetsrum, med ljust trägolv och ett inbyggt skrivbord
Inredning av ett industriellt mellanstort arbetsrum, med ljust trägolv och ett inbyggt skrivbord
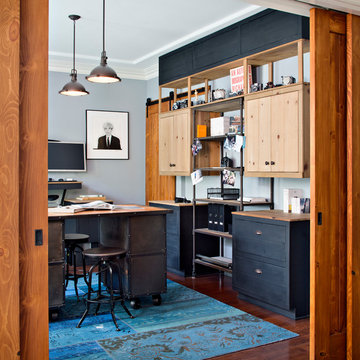
This successful sport photographer needed his dining room converted into a home office. Every furniture piece was custom to accommodate his needs, especially his height (6'8"). The industrial island has side cabinets for his cameras for easy access on-the-go. It is also open in the center to accommodate a collaborate work space. The cabinets are custom designed to allow for the sliding door to sneak through it without much attention. The standing height custom desk top is affixed to the wall to allow the client to enjoy standing or leaning on his stand-up chair instead of having to sit all day. Finally, this take on the industrial style is bold and in-your-face, just like the client.
Photo courtesy of Chipper Hatter: www.chipperhatter.com
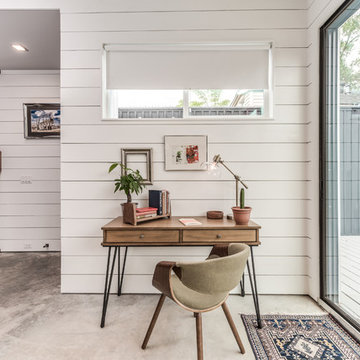
Organized Efficient Spaces for the Inner City Dwellers. 1 of 5 Floor Plans featured in the Nouveau Bungalow Line by Steven Allen Designs, LLC located in the out skirts of Garden Oaks. Features Nouveau Style Front Yard enclosed by a 8-10' fence + Sprawling Deck + 4 Panel Multi-Slide Glass Patio Doors + Designer Finishes & Fixtures + Quatz & Stainless Countertops & Backsplashes + Polished Concrete Floors + Textures Siding + Laquer Finished Interior Doors + Stainless Steel Appliances + Muli-Textured Walls & Ceilings to include Painted Shiplap, Stucco & Sheetrock + Soft Close Cabinet + Toe Kick Drawers + Custom Furniture & Decor by Steven Allen Designs, LLC.
***Check out https://www.nouveaubungalow.com for more details***
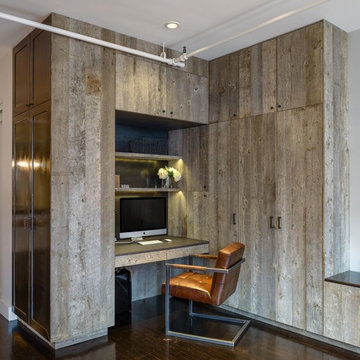
A custom millwork piece in the living room was designed to house an entertainment center, work space, and mud room storage for this 1700 square foot loft in Tribeca. Reclaimed gray wood clads the storage and compliments the gray leather desk. Blackened Steel works with the gray material palette at the desk wall and entertainment area. An island with customization for the family dog completes the large, open kitchen. The floors were ebonized to emphasize the raw materials in the space.
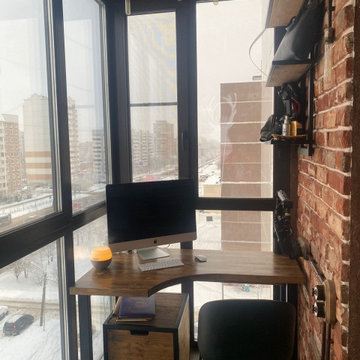
Кабинет на балконе, выполненный в стиле лофт.
Bild på ett litet industriellt hemmabibliotek, med bruna väggar, laminatgolv, ett inbyggt skrivbord och brunt golv
Bild på ett litet industriellt hemmabibliotek, med bruna väggar, laminatgolv, ett inbyggt skrivbord och brunt golv
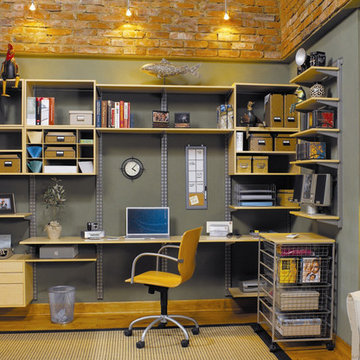
Using adjustable shelving and and storage components, we've created a home office with a minimal footprint and maximum usable space. Both uncluttered and well-stocked, this design creates a very easy space in which to work.
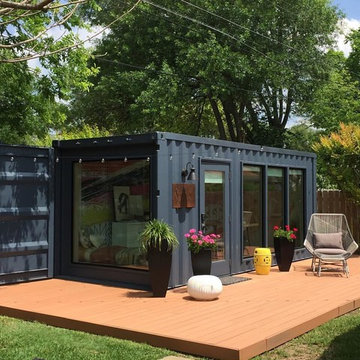
Shipping Container Renovation by Sige & Honey. Glass cutouts in shipping container to allow for natural light. Office space. Wood and tile mixed flooring design. Track lighting. Pendant bulb lighting. Shelving. Custom wallpaper. Outdoor space with patio.
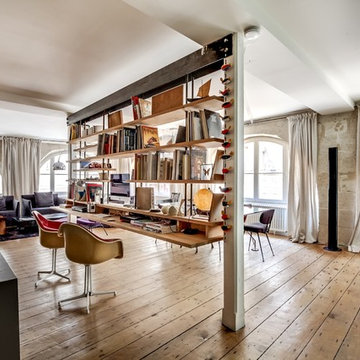
Idéer för att renovera ett stort industriellt hemmabibliotek, med ett inbyggt skrivbord och mellanmörkt trägolv
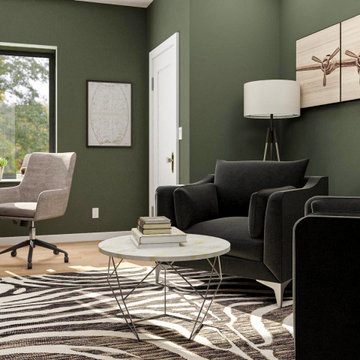
Inredning av ett industriellt mellanstort hemmabibliotek, med gröna väggar, ljust trägolv och ett fristående skrivbord
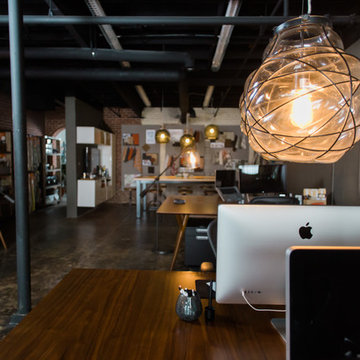
We turned this large 1950's garage into a personal design studio for a textile designer and her team. We embraced the industrial aesthetic of the space and chose to keep the exposed brick walls and clear coat the concrete floors.
The natural age and patina really came through.
- Photography by Anne Simone
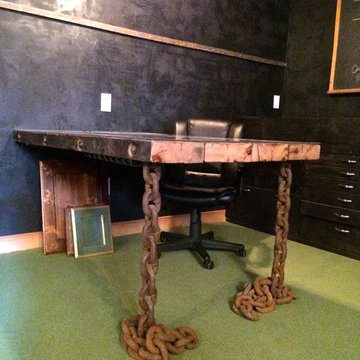
Salvaged timber top with chain legs
Inspiration för mellanstora industriella arbetsrum, med ett inbyggt skrivbord
Inspiration för mellanstora industriella arbetsrum, med ett inbyggt skrivbord
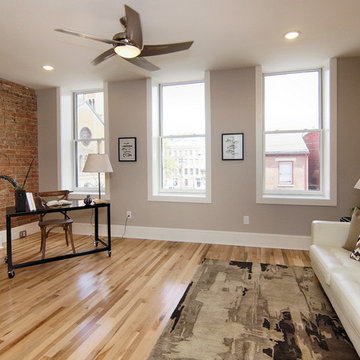
Exempel på ett stort industriellt hemmabibliotek, med grå väggar, ljust trägolv, ett fristående skrivbord, en standard öppen spis, en spiselkrans i tegelsten och beiget golv
550 foton på industriellt arbetsrum
1