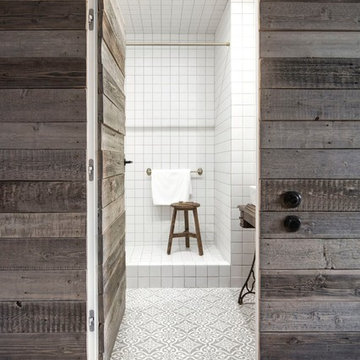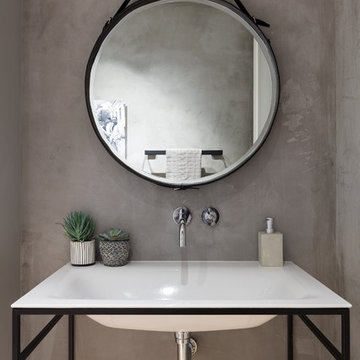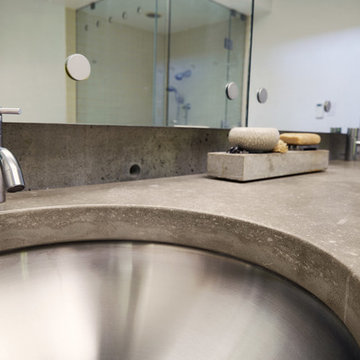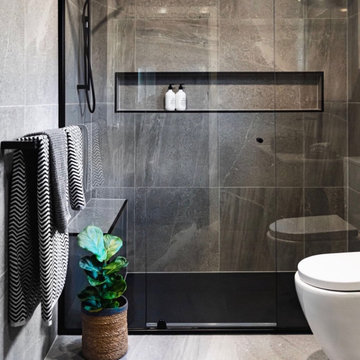1 401 foton på industriellt badrum med dusch
Sortera efter:
Budget
Sortera efter:Populärt i dag
1 - 20 av 1 401 foton

This 1600+ square foot basement was a diamond in the rough. We were tasked with keeping farmhouse elements in the design plan while implementing industrial elements. The client requested the space include a gym, ample seating and viewing area for movies, a full bar , banquette seating as well as area for their gaming tables - shuffleboard, pool table and ping pong. By shifting two support columns we were able to bury one in the powder room wall and implement two in the custom design of the bar. Custom finishes are provided throughout the space to complete this entertainers dream.

We took a small damp basement bathroom and flooded it with light. The client did not want a full wall of tile so we used teak to create a focal point for the mirror and sink. It brings warmth to the space.

Дизайн проект: Семен Чечулин
Стиль: Наталья Орешкова
Inspiration för ett litet industriellt brun brunt badrum med dusch, med släta luckor, skåp i mellenmörkt trä, en dusch i en alkov, beige kakel, porslinskakel, beige väggar, klinkergolv i porslin, ett nedsänkt handfat, träbänkskiva, beiget golv och dusch med gångjärnsdörr
Inspiration för ett litet industriellt brun brunt badrum med dusch, med släta luckor, skåp i mellenmörkt trä, en dusch i en alkov, beige kakel, porslinskakel, beige väggar, klinkergolv i porslin, ett nedsänkt handfat, träbänkskiva, beiget golv och dusch med gångjärnsdörr

All black bathroom design with elongated hex tile.
Bild på ett mellanstort industriellt vit vitt badrum med dusch, med en toalettstol med hel cisternkåpa, cementgolv, svarta skåp, svarta väggar, ett integrerad handfat, svart golv, luckor med infälld panel, en dusch i en alkov, grå kakel, tunnelbanekakel, bänkskiva i akrylsten och med dusch som är öppen
Bild på ett mellanstort industriellt vit vitt badrum med dusch, med en toalettstol med hel cisternkåpa, cementgolv, svarta skåp, svarta väggar, ett integrerad handfat, svart golv, luckor med infälld panel, en dusch i en alkov, grå kakel, tunnelbanekakel, bänkskiva i akrylsten och med dusch som är öppen

Брутальная ванная. Шкаф слева был изготовлен по эскизам студии - в нем прячется водонагреватель и коммуникации.
Foto på ett mellanstort industriellt brun badrum med dusch, med släta luckor, skåp i mellenmörkt trä, en dusch/badkar-kombination, en vägghängd toalettstol, grå kakel, porslinskakel, klinkergolv i porslin, träbänkskiva, grått golv, ett badkar i en alkov, ett fristående handfat, med dusch som är öppen och grå väggar
Foto på ett mellanstort industriellt brun badrum med dusch, med släta luckor, skåp i mellenmörkt trä, en dusch/badkar-kombination, en vägghängd toalettstol, grå kakel, porslinskakel, klinkergolv i porslin, träbänkskiva, grått golv, ett badkar i en alkov, ett fristående handfat, med dusch som är öppen och grå väggar

Published around the world: Master Bathroom with low window inside shower stall for natural light. Shower is a true-divided lite design with tempered glass for safety. Shower floor is of small cararra marble tile. Interior by Robert Nebolon and Sarah Bertram.
Robert Nebolon Architects; California Coastal design
San Francisco Modern, Bay Area modern residential design architects, Sustainability and green design
Matthew Millman: photographer
Link to New York Times May 2013 article about the house: http://www.nytimes.com/2013/05/16/greathomesanddestinations/the-houseboat-of-their-dreams.html?_r=0

Photography by Eduard Hueber / archphoto
North and south exposures in this 3000 square foot loft in Tribeca allowed us to line the south facing wall with two guest bedrooms and a 900 sf master suite. The trapezoid shaped plan creates an exaggerated perspective as one looks through the main living space space to the kitchen. The ceilings and columns are stripped to bring the industrial space back to its most elemental state. The blackened steel canopy and blackened steel doors were designed to complement the raw wood and wrought iron columns of the stripped space. Salvaged materials such as reclaimed barn wood for the counters and reclaimed marble slabs in the master bathroom were used to enhance the industrial feel of the space.

Liadesign
Inspiration för ett mellanstort industriellt badrum med dusch, med öppna hyllor, skåp i ljust trä, en dusch i en alkov, en toalettstol med separat cisternkåpa, vit kakel, porslinskakel, grå väggar, klinkergolv i porslin, ett fristående handfat, träbänkskiva, grått golv och dusch med skjutdörr
Inspiration för ett mellanstort industriellt badrum med dusch, med öppna hyllor, skåp i ljust trä, en dusch i en alkov, en toalettstol med separat cisternkåpa, vit kakel, porslinskakel, grå väggar, klinkergolv i porslin, ett fristående handfat, träbänkskiva, grått golv och dusch med skjutdörr

Contemplative bathroom, resort feel
Idéer för att renovera ett mellanstort industriellt svart svart badrum med dusch, med släta luckor, skåp i mellenmörkt trä, svart kakel, ett fristående handfat och grått golv
Idéer för att renovera ett mellanstort industriellt svart svart badrum med dusch, med släta luckor, skåp i mellenmörkt trä, svart kakel, ett fristående handfat och grått golv

Foto på ett industriellt grå badrum med dusch, med släta luckor, svarta skåp, en dusch i en alkov, en toalettstol med separat cisternkåpa, betonggolv, ett nedsänkt handfat, grått golv och dusch med gångjärnsdörr

The basement bathroom took its cues from the black industrial rainwater pipe running across the ceiling. The bathroom was built into the basement of an ex-school boiler room so the client wanted to maintain the industrial feel the area once had.

Inredning av ett industriellt litet brun brunt badrum med dusch, med en vägghängd toalettstol, svart och vit kakel, vit kakel, svarta väggar, klinkergolv i porslin, träbänkskiva, svart golv och ett fristående handfat

Industrial Themed apartment. Harborne, Birmingham.
The bricks are part of the structure the bricks where made water proof. Glass shower screen, white shower tray, Mixed grey tiles above the sink. Chrome radiator, Built in storage.

INT2 architecture
Idéer för ett litet industriellt badrum med dusch, med en dusch i en alkov, vit kakel, keramikplattor, klinkergolv i keramik, dusch med duschdraperi och grått golv
Idéer för ett litet industriellt badrum med dusch, med en dusch i en alkov, vit kakel, keramikplattor, klinkergolv i keramik, dusch med duschdraperi och grått golv

Francesca Novati
Foto på ett mellanstort industriellt badrum med dusch, med luckor med profilerade fronter, skåp i mörkt trä, en dusch i en alkov, en toalettstol med separat cisternkåpa, vit kakel, tunnelbanekakel, vita väggar, klinkergolv i keramik, ett nedsänkt handfat, granitbänkskiva, blått golv och dusch med gångjärnsdörr
Foto på ett mellanstort industriellt badrum med dusch, med luckor med profilerade fronter, skåp i mörkt trä, en dusch i en alkov, en toalettstol med separat cisternkåpa, vit kakel, tunnelbanekakel, vita väggar, klinkergolv i keramik, ett nedsänkt handfat, granitbänkskiva, blått golv och dusch med gångjärnsdörr

Home designed by Black and Milk Interior Design firm. They specialise in Modern Interiors for London New Build Apartments. https://blackandmilk.co.uk

Previously renovated with a two-story addition in the 80’s, the home’s square footage had been increased, but the current homeowners struggled to integrate the old with the new.
An oversized fireplace and awkward jogged walls added to the challenges on the main floor, along with dated finishes. While on the second floor, a poorly configured layout was not functional for this expanding family.
From the front entrance, we can see the fireplace was removed between the living room and dining rooms, creating greater sight lines and allowing for more traditional archways between rooms.
At the back of the home, we created a new mudroom area, and updated the kitchen with custom two-tone millwork, countertops and finishes. These main floor changes work together to create a home more reflective of the homeowners’ tastes.
On the second floor, the master suite was relocated and now features a beautiful custom ensuite, walk-in closet and convenient adjacency to the new laundry room.
Gordon King Photography

Starboard & Port http://www.starboardandport.com/
Bild på ett mellanstort industriellt badrum med dusch, med öppna hyllor, en toalettstol med separat cisternkåpa, grå kakel, cementkakel, grå väggar, klinkergolv i keramik, ett undermonterad handfat, bänkskiva i betong och beiget golv
Bild på ett mellanstort industriellt badrum med dusch, med öppna hyllor, en toalettstol med separat cisternkåpa, grå kakel, cementkakel, grå väggar, klinkergolv i keramik, ett undermonterad handfat, bänkskiva i betong och beiget golv

Il bagno principale è stato ricavato in uno spazio stretto e lungo dove si è scelto di collocare la doccia a ridosso della finestra e addossare i sanitari ed il lavabo su un lato per permettere una migliore fruizione dell’ambiente. L’uso della resina in continuità tra pavimento e soffitto e lo specchio che corre lungo il lato del bagno, lo rendono percettivamente più ampio e accogliente.

Bathroom renovation, design from Chelsea Simpson from Indigo Interior Design: A hotel inspired ensuite was the brief with an industrial yet sophisticated edge.
Large format lappato porcelain tiles inspired by natural stone laid to the ceiling to inherit a luxurious feel.
Black accented tapware, basin, shower frame, edge trims and fittings and fixtures provided a strong accent and feature to the space.
The clients were after a low maintenance design, with the introduction of a pre-moulded, Italian made, solid surface black shower base providing a seamless integration with the floor and wall to accommodate showering with ease, a tiled seat was also carefully considered within the shower design.
A thoughtfully designed space with ample storage provided with a black vanity, in-built shaving cabinet, built in niche to shower and two double towel rails. Although the space is bold with character it inherits a timeless colour palette which will stand the test of time for many years to come."
1 401 foton på industriellt badrum med dusch
1
