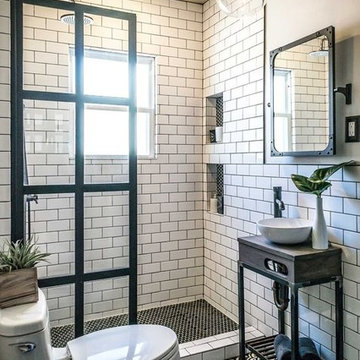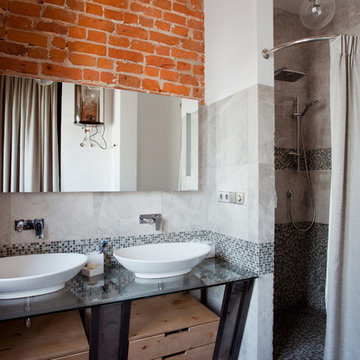874 foton på industriellt badrum, med en dusch i en alkov
Sortera efter:
Budget
Sortera efter:Populärt i dag
1 - 20 av 874 foton
Artikel 1 av 3

Foto på ett mellanstort industriellt vit badrum med dusch, med svarta skåp, en dusch i en alkov, en toalettstol med separat cisternkåpa, vit kakel, tunnelbanekakel, grå väggar, mörkt trägolv, ett undermonterad handfat, marmorbänkskiva, brunt golv och dusch med skjutdörr

Idéer för att renovera ett industriellt badrum, med en dusch i en alkov, grå kakel, grå väggar och klinkergolv i småsten

Дизайн проект: Семен Чечулин
Стиль: Наталья Орешкова
Inspiration för ett litet industriellt brun brunt badrum med dusch, med släta luckor, skåp i mellenmörkt trä, en dusch i en alkov, beige kakel, porslinskakel, beige väggar, klinkergolv i porslin, ett nedsänkt handfat, träbänkskiva, beiget golv och dusch med gångjärnsdörr
Inspiration för ett litet industriellt brun brunt badrum med dusch, med släta luckor, skåp i mellenmörkt trä, en dusch i en alkov, beige kakel, porslinskakel, beige väggar, klinkergolv i porslin, ett nedsänkt handfat, träbänkskiva, beiget golv och dusch med gångjärnsdörr

Published around the world: Master Bathroom with low window inside shower stall for natural light. Shower is a true-divided lite design with tempered glass for safety. Shower floor is of small cararra marble tile. Interior by Robert Nebolon and Sarah Bertram.
Robert Nebolon Architects; California Coastal design
San Francisco Modern, Bay Area modern residential design architects, Sustainability and green design
Matthew Millman: photographer
Link to New York Times May 2013 article about the house: http://www.nytimes.com/2013/05/16/greathomesanddestinations/the-houseboat-of-their-dreams.html?_r=0

Liadesign
Inspiration för ett mellanstort industriellt badrum med dusch, med öppna hyllor, skåp i ljust trä, en dusch i en alkov, en toalettstol med separat cisternkåpa, vit kakel, porslinskakel, grå väggar, klinkergolv i porslin, ett fristående handfat, träbänkskiva, grått golv och dusch med skjutdörr
Inspiration för ett mellanstort industriellt badrum med dusch, med öppna hyllor, skåp i ljust trä, en dusch i en alkov, en toalettstol med separat cisternkåpa, vit kakel, porslinskakel, grå väggar, klinkergolv i porslin, ett fristående handfat, träbänkskiva, grått golv och dusch med skjutdörr

The "Dream of the '90s" was alive in this industrial loft condo before Neil Kelly Portland Design Consultant Erika Altenhofen got her hands on it. No new roof penetrations could be made, so we were tasked with updating the current footprint. Erika filled the niche with much needed storage provisions, like a shelf and cabinet. The shower tile will replaced with stunning blue "Billie Ombre" tile by Artistic Tile. An impressive marble slab was laid on a fresh navy blue vanity, white oval mirrors and fitting industrial sconce lighting rounds out the remodeled space.

Inspiration för ett mellanstort industriellt svart svart badrum med dusch, med släta luckor, grå skåp, en dusch i en alkov, en vägghängd toalettstol, grå kakel, porslinskakel, grå väggar, klinkergolv i porslin, ett undermonterad handfat, bänkskiva i akrylsten, grått golv och dusch med duschdraperi

Idéer för att renovera ett mellanstort industriellt badrum med dusch, med en dusch i en alkov, grå kakel, cementkakel, flerfärgade väggar, betonggolv, ett konsol handfat, grått golv och dusch med skjutdörr

Idéer för att renovera ett mellanstort industriellt en-suite badrum, med skåp i shakerstil, skåp i mörkt trä, en dusch i en alkov, travertinkakel, gröna väggar, mellanmörkt trägolv, ett undermonterad handfat och granitbänkskiva

Inspiration för ett mellanstort industriellt badrum med dusch, med släta luckor, grå skåp, en dusch i en alkov, en toalettstol med separat cisternkåpa, vit kakel, porslinskakel, vita väggar, klinkergolv i porslin, ett fristående handfat, träbänkskiva, flerfärgat golv och med dusch som är öppen

Анна Веретенникова, Ирина Николаева
Foto på ett industriellt badrum med dusch, med en dusch i en alkov, grå kakel, grå väggar och ett fristående handfat
Foto på ett industriellt badrum med dusch, med en dusch i en alkov, grå kakel, grå väggar och ett fristående handfat

Clean and simple define this 1200 square foot Portage Bay floating home. After living on the water for 10 years, the owner was familiar with the area’s history and concerned with environmental issues. With that in mind, she worked with Architect Ryan Mankoski of Ninebark Studios and Dyna to create a functional dwelling that honored its surroundings. The original 19th century log float was maintained as the foundation for the new home and some of the historic logs were salvaged and custom milled to create the distinctive interior wood paneling. The atrium space celebrates light and water with open and connected kitchen, living and dining areas. The bedroom, office and bathroom have a more intimate feel, like a waterside retreat. The rooftop and water-level decks extend and maximize the main living space. The materials for the home’s exterior include a mixture of structural steel and glass, and salvaged cedar blended with Cor ten steel panels. Locally milled reclaimed untreated cedar creates an environmentally sound rain and privacy screen.

Inspiration för industriella grått badrum, med en dusch i en alkov, betonggolv, en vägghängd toalettstol, vita väggar, marmorbänkskiva och grått golv

New View Photography
Idéer för mellanstora industriella vitt badrum med dusch, med svarta skåp, en vägghängd toalettstol, vit kakel, tunnelbanekakel, vita väggar, klinkergolv i porslin, ett undermonterad handfat, bänkskiva i kvarts, brunt golv, en dusch i en alkov, dusch med skjutdörr och släta luckor
Idéer för mellanstora industriella vitt badrum med dusch, med svarta skåp, en vägghängd toalettstol, vit kakel, tunnelbanekakel, vita väggar, klinkergolv i porslin, ett undermonterad handfat, bänkskiva i kvarts, brunt golv, en dusch i en alkov, dusch med skjutdörr och släta luckor

Foto på ett industriellt grå badrum med dusch, med släta luckor, svarta skåp, en dusch i en alkov, en toalettstol med separat cisternkåpa, betonggolv, ett nedsänkt handfat, grått golv och dusch med gångjärnsdörr

The basement bathroom took its cues from the black industrial rainwater pipe running across the ceiling. The bathroom was built into the basement of an ex-school boiler room so the client wanted to maintain the industrial feel the area once had.

This 1600+ square foot basement was a diamond in the rough. We were tasked with keeping farmhouse elements in the design plan while implementing industrial elements. The client requested the space include a gym, ample seating and viewing area for movies, a full bar , banquette seating as well as area for their gaming tables - shuffleboard, pool table and ping pong. By shifting two support columns we were able to bury one in the powder room wall and implement two in the custom design of the bar. Custom finishes are provided throughout the space to complete this entertainers dream.

Modern bathroom design with elongated hex floor tile and white rustic wall tile.
Inspiration för mellanstora industriella vitt badrum med dusch, med en dusch i en alkov, en toalettstol med hel cisternkåpa, cementgolv, med dusch som är öppen, luckor med infälld panel, svarta skåp, grå kakel, tunnelbanekakel, svarta väggar, ett integrerad handfat, bänkskiva i akrylsten och svart golv
Inspiration för mellanstora industriella vitt badrum med dusch, med en dusch i en alkov, en toalettstol med hel cisternkåpa, cementgolv, med dusch som är öppen, luckor med infälld panel, svarta skåp, grå kakel, tunnelbanekakel, svarta väggar, ett integrerad handfat, bänkskiva i akrylsten och svart golv

https://bestbath.com/products/showers/
Industrial Bathroom walk in shower accessible shower roll in shower
...
walk in shower
walk in showers
walk-in showers
walk-in shower
roll-in shower
handicap showers
ada shower
handicap shower
barrier free shower
barrier free showers
commercial bathroom
accessible shower
accessible showers
ada shower stall
barrier free shower pan
barrier free shower pans
wheelchair shower
ada bathtub
ada roll in shower
roll-in showers
ada compliant shower
commercial shower
rollin shower
barrier free shower stall
barrier free shower stalls
wheel chair shower
ada shower base
commercial shower stalls
barrier free bathroom
barrier free bathrooms
ada compliant shower stall
accessible roll in shower
ada shower threshold
ada shower units
wheelchair accessible shower threshold
wheelchair access shower
ada accessible shower
ada shower enclosures
innovative bathroom design
barrier free shower floor
bathroom dealer
bathroom dealers
ada compliant shower enclosures
ada tubs and showers

This bathroom was designed for specifically for my clients’ overnight guests.
My clients felt their previous bathroom was too light and sparse looking and asked for a more intimate and moodier look.
The mirror, tapware and bathroom fixtures have all been chosen for their soft gradual curves which create a flow on effect to each other, even the tiles were chosen for their flowy patterns. The smoked bronze lighting, door hardware, including doorstops were specified to work with the gun metal tapware.
A 2-metre row of deep storage drawers’ float above the floor, these are stained in a custom inky blue colour – the interiors are done in Indian Ink Melamine. The existing entrance door has also been stained in the same dark blue timber stain to give a continuous and purposeful look to the room.
A moody and textural material pallet was specified, this made up of dark burnished metal look porcelain tiles, a lighter grey rock salt porcelain tile which were specified to flow from the hallway into the bathroom and up the back wall.
A wall has been designed to divide the toilet and the vanity and create a more private area for the toilet so its dominance in the room is minimised - the focal areas are the large shower at the end of the room bath and vanity.
The freestanding bath has its own tumbled natural limestone stone wall with a long-recessed shelving niche behind the bath - smooth tiles for the internal surrounds which are mitred to the rough outer tiles all carefully planned to ensure the best and most practical solution was achieved. The vanity top is also a feature element, made in Bengal black stone with specially designed grooves creating a rock edge.
874 foton på industriellt badrum, med en dusch i en alkov
1
