528 foton på industriellt badrum, med ett väggmonterat handfat
Sortera efter:
Budget
Sortera efter:Populärt i dag
1 - 20 av 528 foton
Artikel 1 av 3

Inspiration för industriella badrum, med en toalettstol med separat cisternkåpa, mörkt trägolv och ett väggmonterat handfat

photos by Pedro Marti
The owner’s of this apartment had been living in this large working artist’s loft in Tribeca since the 70’s when they occupied the vacated space that had previously been a factory warehouse. Since then the space had been adapted for the husband and wife, both artists, to house their studios as well as living quarters for their growing family. The private areas were previously separated from the studio with a series of custom partition walls. Now that their children had grown and left home they were interested in making some changes. The major change was to take over spaces that were the children’s bedrooms and incorporate them in a new larger open living/kitchen space. The previously enclosed kitchen was enlarged creating a long eat-in counter at the now opened wall that had divided off the living room. The kitchen cabinetry capitalizes on the full height of the space with extra storage at the tops for seldom used items. The overall industrial feel of the loft emphasized by the exposed electrical and plumbing that run below the concrete ceilings was supplemented by a grid of new ceiling fans and industrial spotlights. Antique bubble glass, vintage refrigerator hinges and latches were chosen to accent simple shaker panels on the new kitchen cabinetry, including on the integrated appliances. A unique red industrial wheel faucet was selected to go with the integral black granite farm sink. The white subway tile that pre-existed in the kitchen was continued throughout the enlarged area, previously terminating 5 feet off the ground, it was expanded in a contrasting herringbone pattern to the full 12 foot height of the ceilings. This same tile motif was also used within the updated bathroom on top of a concrete-like porcelain floor tile. The bathroom also features a large white porcelain laundry sink with industrial fittings and a vintage stainless steel medicine display cabinet. Similar vintage stainless steel cabinets are also used in the studio spaces for storage. And finally black iron plumbing pipe and fittings were used in the newly outfitted closets to create hanging storage and shelving to complement the overall industrial feel.
pedro marti

Within the thickness of the library's timber lining is contained deep entrances to connecting spaces. Shifts in floor surface occur at these thresholds, delineating a change in atmosphere and function. A lighter terrazzo is used against rich oak and white and forest green tiles in the family bathroom.
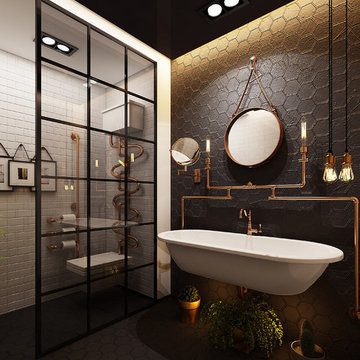
Exposed piping is coming back in a big way. Give your bathroom a modern industrial feel with this trending look!
Exempel på ett industriellt badrum med dusch, med svart kakel, cementkakel, svarta väggar, cementgolv, ett väggmonterat handfat och svart golv
Exempel på ett industriellt badrum med dusch, med svart kakel, cementkakel, svarta väggar, cementgolv, ett väggmonterat handfat och svart golv

Jaime Alvarez jaimephoto.com
Bild på ett industriellt badrum, med ett väggmonterat handfat, ett fristående badkar, en öppen dusch, vita väggar, mosaikgolv, svart och vit kakel, svart golv och med dusch som är öppen
Bild på ett industriellt badrum, med ett väggmonterat handfat, ett fristående badkar, en öppen dusch, vita väggar, mosaikgolv, svart och vit kakel, svart golv och med dusch som är öppen

Inredning av ett industriellt mellanstort badrum med dusch, med skåp i shakerstil, skåp i mörkt trä, grå väggar, ljust trägolv, ett väggmonterat handfat och träbänkskiva
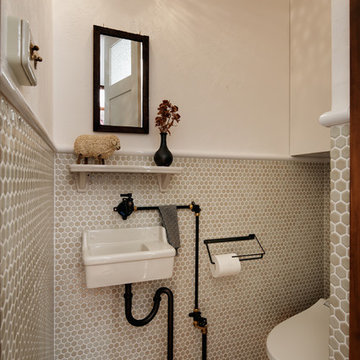
Photo by Atsushi ISHIDA
Industriell inredning av ett litet toalett, med en toalettstol med hel cisternkåpa, mosaik, vita väggar, ett väggmonterat handfat och beige kakel
Industriell inredning av ett litet toalett, med en toalettstol med hel cisternkåpa, mosaik, vita väggar, ett väggmonterat handfat och beige kakel

The basement bathroom took its cues from the black industrial rainwater pipe running across the ceiling. The bathroom was built into the basement of an ex-school boiler room so the client wanted to maintain the industrial feel the area once had.
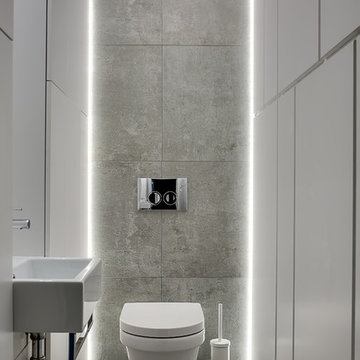
Exempel på ett industriellt toalett, med en vägghängd toalettstol, ett väggmonterat handfat och grått golv
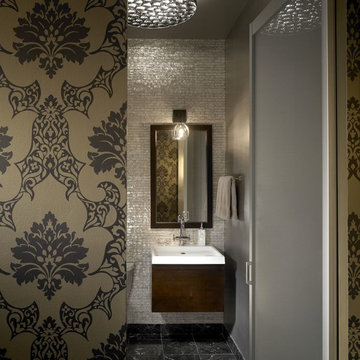
Powder Room
Exempel på ett industriellt toalett, med ett väggmonterat handfat, skåp i mörkt trä och grå kakel
Exempel på ett industriellt toalett, med ett väggmonterat handfat, skåp i mörkt trä och grå kakel

This adorable little bathroom is in a 1930’s bungalow in Denver’s historic Park Hill neighborhood. The client hired us to help revamp their small, family bathroom. Halfway through the project we uncovered the brick wall and decided to leave the brick exposed. The texture of the brick plays well against the glossy white plumbing fixtures and the playful floor pattern.
I wrote an interesting blog post on this bathroom and the owner: Memories and Meaning: A Bathroom Renovation in Denver's Park Hill Neighborhood
Photography by Sara Yoder.
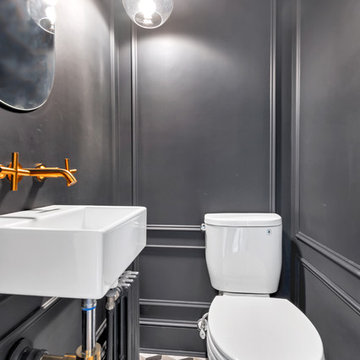
Brooklyn's beautiful single family house with remarkable custom built kitchen cabinets, fenominal bathroom and shower area as well as industrial style powder room.
Photo credit: Tina Gallo
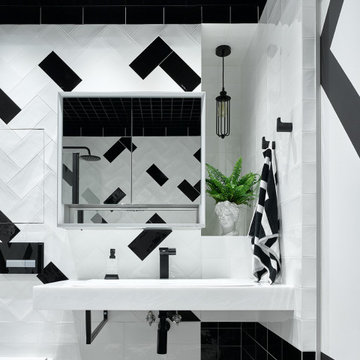
Помещение для ванной комнаты выполнено в черно-белой гамме. Декоративность здесь достигнута за счет раскладки плитки, акцентных вставок черного цвета и ячеек на потолке в виде металлических модулей «грильято»!
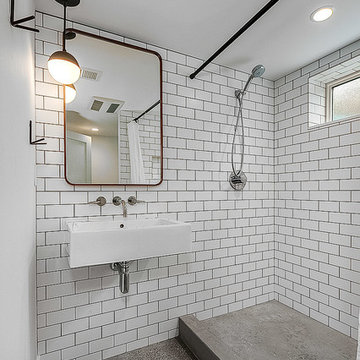
Inredning av ett industriellt litet badrum med dusch, med en dusch i en alkov, vit kakel, tunnelbanekakel, vita väggar, betonggolv, ett väggmonterat handfat, brunt golv och dusch med duschdraperi
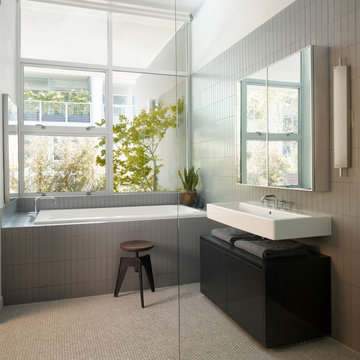
Eric Straudmeier
Foto på ett industriellt badrum, med ett väggmonterat handfat, släta luckor, svarta skåp, ett platsbyggt badkar och grå kakel
Foto på ett industriellt badrum, med ett väggmonterat handfat, släta luckor, svarta skåp, ett platsbyggt badkar och grå kakel

Idéer för att renovera ett mellanstort industriellt grå grått en-suite badrum, med ett fristående badkar, en dusch/badkar-kombination, grå väggar, ett väggmonterat handfat, med dusch som är öppen, bänkskiva i betong, svart golv, skåp i mellenmörkt trä, grå kakel och klinkergolv i porslin
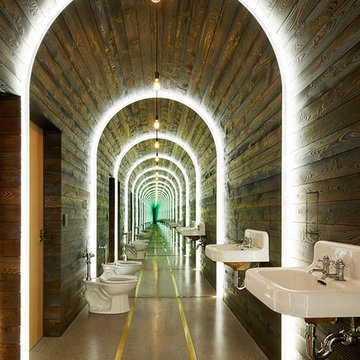
We were honored to work with CLB Architects on the Riverbend residence. The home is clad with our Blackened Hot Rolled steel panels giving the exterior an industrial look. Steel panels for the patio and terraced landscaping were provided by Brandner Design. The one-of-a-kind entry door blends industrial design with sophisticated elegance. Built from raw hot rolled steel, polished stainless steel and beautiful hand stitched burgundy leather this door turns this entry into art. Inside, shou sugi ban siding clads the mind-blowing powder room designed to look like a subway tunnel. Custom fireplace doors, cabinets, railings, a bunk bed ladder, and vanity by Brandner Design can also be found throughout the residence.
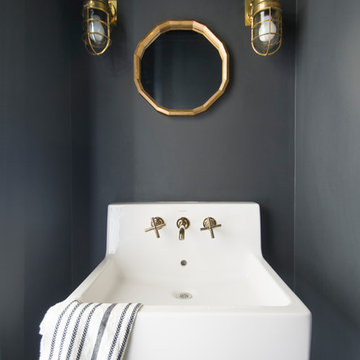
G Family Construction
Idéer för att renovera ett industriellt toalett, med svarta väggar och ett väggmonterat handfat
Idéer för att renovera ett industriellt toalett, med svarta väggar och ett väggmonterat handfat
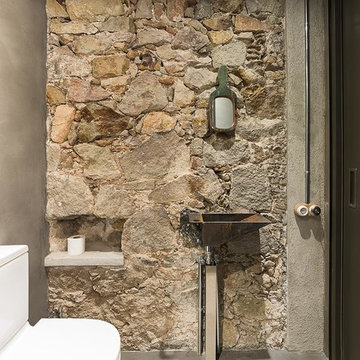
Industriell inredning av ett mellanstort toalett, med grå väggar, betonggolv, ett väggmonterat handfat och en toalettstol med separat cisternkåpa
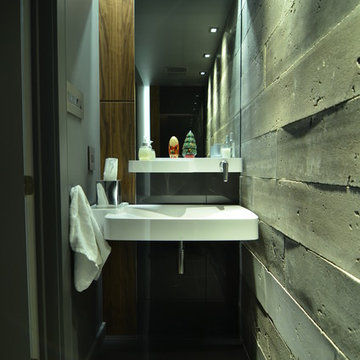
JP
Idéer för ett litet industriellt toalett, med skåp i mörkt trä, porslinskakel, grå väggar, klinkergolv i porslin, ett väggmonterat handfat och grå kakel
Idéer för ett litet industriellt toalett, med skåp i mörkt trä, porslinskakel, grå väggar, klinkergolv i porslin, ett väggmonterat handfat och grå kakel
528 foton på industriellt badrum, med ett väggmonterat handfat
1
