119 foton på industriellt badrum, med marmorgolv
Sortera efter:
Budget
Sortera efter:Populärt i dag
1 - 20 av 119 foton
Artikel 1 av 3
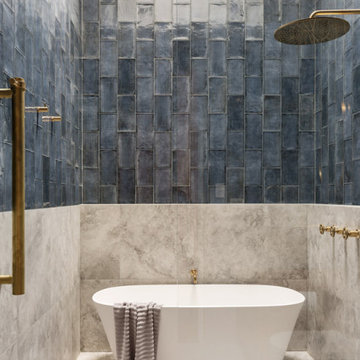
Woods & Warner worked closely with Clare Carter Contemporary Architecture to bring this beloved family home to life.
Extensive renovations with customised finishes, second storey, updated floorpan & progressive design intent truly reflects the clients initial brief. Industrial & contemporary influences are injected widely into the home without being over executed. There is strong emphasis on natural materials of marble & timber however they are contrasted perfectly with the grunt of brass, steel and concrete – the stunning combination to direct a comfortable & extraordinary entertaining family home.
Furniture, soft furnishings & artwork were weaved into the scheme to create zones & spaces that ensured they felt inviting & tactile. This home is a true example of how the postive synergy between client, architect, builder & designer ensures a house is turned into a bespoke & timeless home.

Photography by Eduard Hueber / archphoto
North and south exposures in this 3000 square foot loft in Tribeca allowed us to line the south facing wall with two guest bedrooms and a 900 sf master suite. The trapezoid shaped plan creates an exaggerated perspective as one looks through the main living space space to the kitchen. The ceilings and columns are stripped to bring the industrial space back to its most elemental state. The blackened steel canopy and blackened steel doors were designed to complement the raw wood and wrought iron columns of the stripped space. Salvaged materials such as reclaimed barn wood for the counters and reclaimed marble slabs in the master bathroom were used to enhance the industrial feel of the space.

The Redfern project - Ensuite Bathroom!
Using our Potts Point marble look tile and our Riverton matt white subway tile
Bild på ett industriellt badrum, med svarta skåp, en dubbeldusch, vit kakel, marmorgolv, kaklad bänkskiva och keramikplattor
Bild på ett industriellt badrum, med svarta skåp, en dubbeldusch, vit kakel, marmorgolv, kaklad bänkskiva och keramikplattor
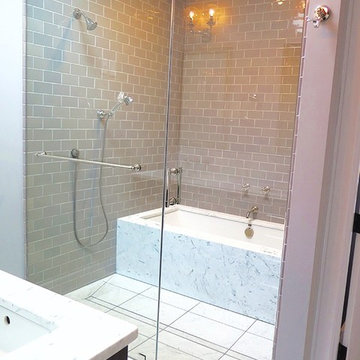
Beautiful tile and marble master bathroom. The soaking tub is encased in marble and enclosed inside of the frameless glass shower. Subway tile lines the shower walls. Marble tiles line the floor.
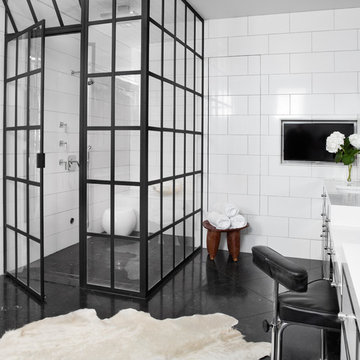
The shower enclosure echoes the Clerestory windows of the main living space.
Photo by Adam Milliron
Idéer för att renovera ett mellanstort industriellt en-suite badrum, med luckor med glaspanel, vita skåp, en hörndusch, vit kakel, keramikplattor, vita väggar, marmorgolv, svart golv, dusch med gångjärnsdörr, en toalettstol med hel cisternkåpa, ett nedsänkt handfat och bänkskiva i akrylsten
Idéer för att renovera ett mellanstort industriellt en-suite badrum, med luckor med glaspanel, vita skåp, en hörndusch, vit kakel, keramikplattor, vita väggar, marmorgolv, svart golv, dusch med gångjärnsdörr, en toalettstol med hel cisternkåpa, ett nedsänkt handfat och bänkskiva i akrylsten

Our recent project in De Beauvoir, Hackney's bathroom.
Solid cast concrete sink, marble floors and polished concrete walls.
Photo: Ben Waterhouse
Idéer för ett mellanstort industriellt badrum, med ett fristående badkar, en öppen dusch, vita väggar, marmorgolv, vita skåp, en toalettstol med hel cisternkåpa, ett avlångt handfat, marmorbänkskiva, flerfärgat golv och med dusch som är öppen
Idéer för ett mellanstort industriellt badrum, med ett fristående badkar, en öppen dusch, vita väggar, marmorgolv, vita skåp, en toalettstol med hel cisternkåpa, ett avlångt handfat, marmorbänkskiva, flerfärgat golv och med dusch som är öppen
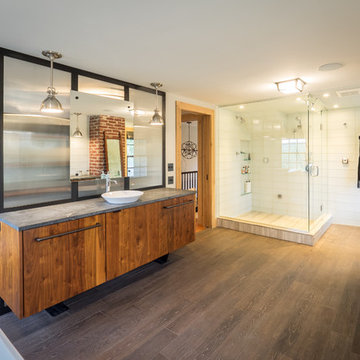
Photographer: Thomas Robert Clark
Industriell inredning av ett mellanstort badrum med dusch, med öppna hyllor, skåp i mellenmörkt trä, en hörndusch, en toalettstol med hel cisternkåpa, vit kakel, porslinskakel, vita väggar, marmorgolv, ett integrerad handfat, bänkskiva i kvarts, vitt golv och dusch med gångjärnsdörr
Industriell inredning av ett mellanstort badrum med dusch, med öppna hyllor, skåp i mellenmörkt trä, en hörndusch, en toalettstol med hel cisternkåpa, vit kakel, porslinskakel, vita väggar, marmorgolv, ett integrerad handfat, bänkskiva i kvarts, vitt golv och dusch med gångjärnsdörr

Established in 1895 as a warehouse for the spice trade, 481 Washington was built to last. With its 25-inch-thick base and enchanting Beaux Arts facade, this regal structure later housed a thriving Hudson Square printing company. After an impeccable renovation, the magnificent loft building’s original arched windows and exquisite cornice remain a testament to the grandeur of days past. Perfectly anchored between Soho and Tribeca, Spice Warehouse has been converted into 12 spacious full-floor lofts that seamlessly fuse Old World character with modern convenience. Steps from the Hudson River, Spice Warehouse is within walking distance of renowned restaurants, famed art galleries, specialty shops and boutiques. With its golden sunsets and outstanding facilities, this is the ideal destination for those seeking the tranquil pleasures of the Hudson River waterfront.
Expansive private floor residences were designed to be both versatile and functional, each with 3 to 4 bedrooms, 3 full baths, and a home office. Several residences enjoy dramatic Hudson River views.
This open space has been designed to accommodate a perfect Tribeca city lifestyle for entertaining, relaxing and working.
This living room design reflects a tailored “old world” look, respecting the original features of the Spice Warehouse. With its high ceilings, arched windows, original brick wall and iron columns, this space is a testament of ancient time and old world elegance.
The master bathroom was designed with tradition in mind and a taste for old elegance. it is fitted with a fabulous walk in glass shower and a deep soaking tub.
The pedestal soaking tub and Italian carrera marble metal legs, double custom sinks balance classic style and modern flair.
The chosen tiles are a combination of carrera marble subway tiles and hexagonal floor tiles to create a simple yet luxurious look.
Photography: Francis Augustine
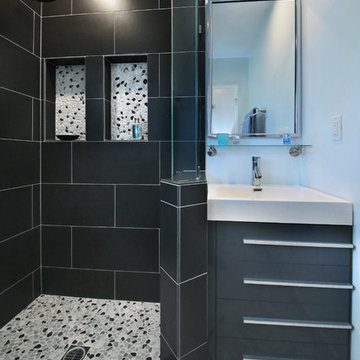
Custom tile shower walls and floors, pebbles shower floor, modern prefabricated single sink vanity , custom recessed shampoo niches, porcelain tile flooring
photos by Snow
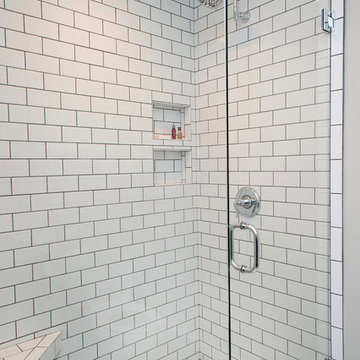
Multi-faceted custom attic renovation including a guest suite w/ built-in Murphy beds and private bath, and a fully equipped entertainment room with a full bar.

Idéer för att renovera ett litet industriellt grå grått badrum med dusch, med möbel-liknande, skåp i mellenmörkt trä, en öppen dusch, grå kakel, marmorkakel, marmorgolv, marmorbänkskiva, grått golv och dusch med gångjärnsdörr
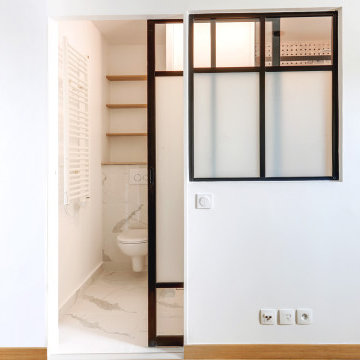
Industriell inredning av ett litet en-suite badrum, med luckor med profilerade fronter, bruna skåp, en dusch i en alkov, en vägghängd toalettstol, vita väggar, marmorgolv, ett fristående handfat, vitt golv och dusch med skjutdörr
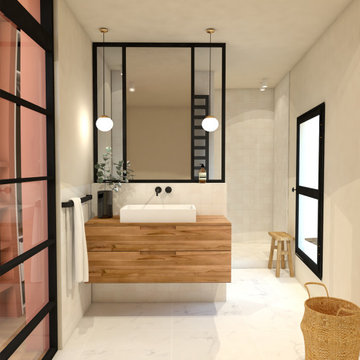
Les clients souhaitaient ajouter à leur salle de bain parentale un WC, nous avons alors créé une cloison avec une verrière faisant office de miroir pour le meuble vasque. Le WC se situe alors entre cette cloison verrière et une grande douche à l'italienne.
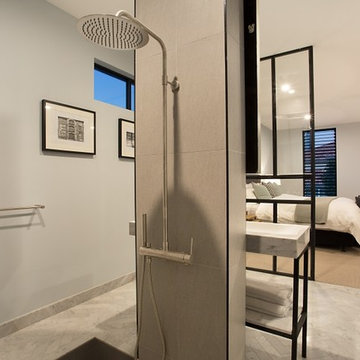
Inspiration för ett mellanstort industriellt en-suite badrum, med möbel-liknande, svarta skåp, ett japanskt badkar, våtrum, en vägghängd toalettstol, grå kakel, porslinskakel, vita väggar, marmorgolv, ett avlångt handfat, marmorbänkskiva, vitt golv och med dusch som är öppen
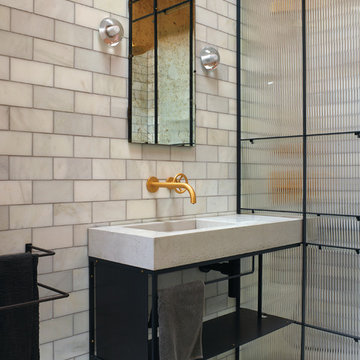
Exempel på ett industriellt badrum med dusch, med öppna hyllor, svarta skåp, en dusch i en alkov, grå kakel, marmorkakel, grå väggar, marmorgolv, ett integrerad handfat, bänkskiva i kvartsit, grått golv och dusch med skjutdörr
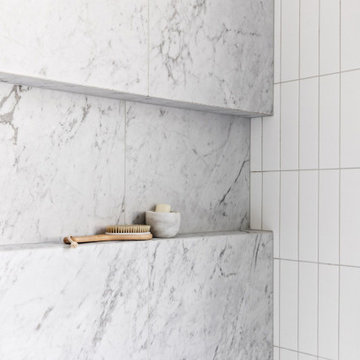
The Redfern project - Ensuite Bathroom!
Using our Potts Point marble look tile and our Riverton matt white subway tile
Idéer för ett industriellt badrum, med svarta skåp, en dubbeldusch, vit kakel, marmorgolv, kaklad bänkskiva och porslinskakel
Idéer för ett industriellt badrum, med svarta skåp, en dubbeldusch, vit kakel, marmorgolv, kaklad bänkskiva och porslinskakel

Embrace the epitome of modern elegance in this sophisticated bathroom, where the luminous glow of textured pendant lights plays beautifully against the intricate veining of luxe marble. The sleek, matte-black basins create a striking contrast with the polished stone, complemented by the soft ambiance of the ambient floral arrangement. Beyond the sculptural fixtures, the spacious walk-in shower beckons, promising a spa-like experience in the heart of your home.
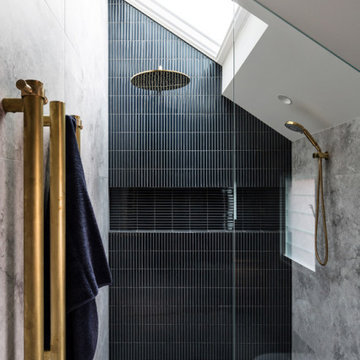
Woods & Warner worked closely with Clare Carter Contemporary Architecture to bring this beloved family home to life.
Extensive renovations with customised finishes, second storey, updated floorpan & progressive design intent truly reflects the clients initial brief. Industrial & contemporary influences are injected widely into the home without being over executed. There is strong emphasis on natural materials of marble & timber however they are contrasted perfectly with the grunt of brass, steel and concrete – the stunning combination to direct a comfortable & extraordinary entertaining family home.
Furniture, soft furnishings & artwork were weaved into the scheme to create zones & spaces that ensured they felt inviting & tactile. This home is a true example of how the postive synergy between client, architect, builder & designer ensures a house is turned into a bespoke & timeless home.
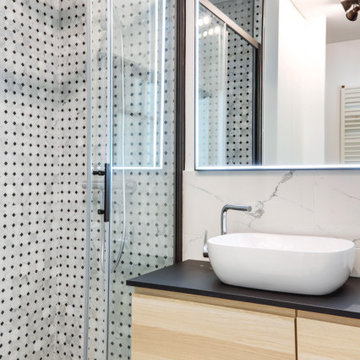
Exempel på ett litet industriellt svart svart en-suite badrum, med luckor med profilerade fronter, bruna skåp, en dusch i en alkov, en vägghängd toalettstol, vit kakel, marmorkakel, vita väggar, marmorgolv, ett fristående handfat, laminatbänkskiva, vitt golv och dusch med skjutdörr
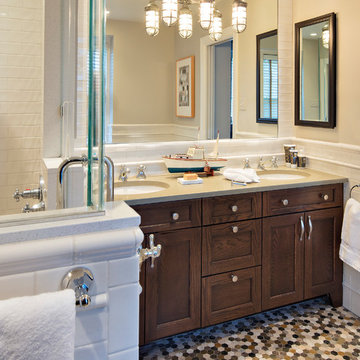
John Martinelli Photography
Bild på ett mellanstort industriellt badrum för barn, med luckor med infälld panel, skåp i mellenmörkt trä, en hörndusch, vit kakel, porslinskakel, beige väggar, marmorgolv, ett undermonterad handfat och bänkskiva i kvarts
Bild på ett mellanstort industriellt badrum för barn, med luckor med infälld panel, skåp i mellenmörkt trä, en hörndusch, vit kakel, porslinskakel, beige väggar, marmorgolv, ett undermonterad handfat och bänkskiva i kvarts
119 foton på industriellt badrum, med marmorgolv
1
