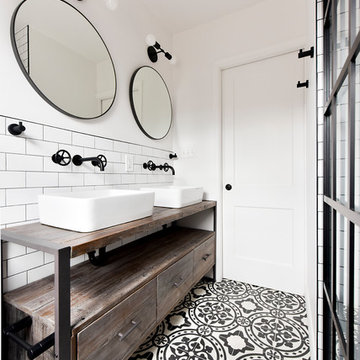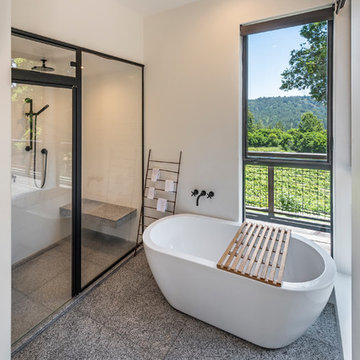18 375 foton på industriellt badrum
Sortera efter:
Budget
Sortera efter:Populärt i dag
101 - 120 av 18 375 foton
Artikel 1 av 2
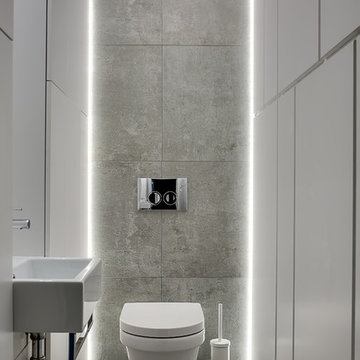
Exempel på ett industriellt toalett, med en vägghängd toalettstol, ett väggmonterat handfat och grått golv
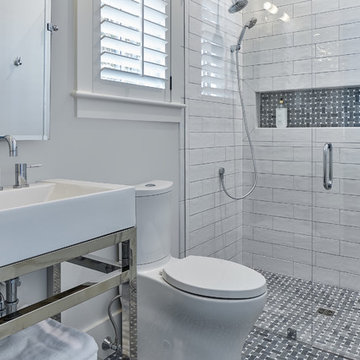
Tom Jenkins Photography
Idéer för att renovera ett mellanstort industriellt badrum, med grå väggar, klinkergolv i keramik och grått golv
Idéer för att renovera ett mellanstort industriellt badrum, med grå väggar, klinkergolv i keramik och grått golv

https://bestbath.com/products/showers/
Industrial Bathroom walk in shower accessible shower roll in shower
...
walk in shower
walk in showers
walk-in showers
walk-in shower
roll-in shower
handicap showers
ada shower
handicap shower
barrier free shower
barrier free showers
commercial bathroom
accessible shower
accessible showers
ada shower stall
barrier free shower pan
barrier free shower pans
wheelchair shower
ada bathtub
ada roll in shower
roll-in showers
ada compliant shower
commercial shower
rollin shower
barrier free shower stall
barrier free shower stalls
wheel chair shower
ada shower base
commercial shower stalls
barrier free bathroom
barrier free bathrooms
ada compliant shower stall
accessible roll in shower
ada shower threshold
ada shower units
wheelchair accessible shower threshold
wheelchair access shower
ada accessible shower
ada shower enclosures
innovative bathroom design
barrier free shower floor
bathroom dealer
bathroom dealers
ada compliant shower enclosures
ada tubs and showers
Hitta den rätta lokala yrkespersonen för ditt projekt

Landmarked townhouse gut renovation. Master bathroom with white wainscoting, subway tile, and black and white design.
Idéer för ett mellanstort industriellt en-suite badrum, med ett platsbyggt badkar, en dusch/badkar-kombination, en toalettstol med separat cisternkåpa, vit kakel, tunnelbanekakel, vita väggar, mosaikgolv, ett avlångt handfat, vitt golv och dusch med duschdraperi
Idéer för ett mellanstort industriellt en-suite badrum, med ett platsbyggt badkar, en dusch/badkar-kombination, en toalettstol med separat cisternkåpa, vit kakel, tunnelbanekakel, vita väggar, mosaikgolv, ett avlångt handfat, vitt golv och dusch med duschdraperi
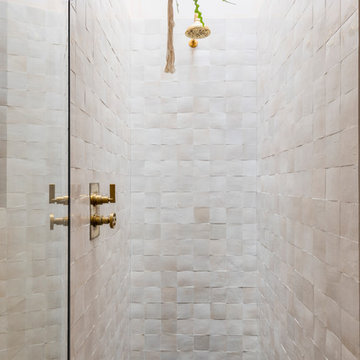
Chris Snook
Idéer för ett industriellt badrum, med kalkstensgolv, svart golv, dusch med gångjärnsdörr och rosa kakel
Idéer för ett industriellt badrum, med kalkstensgolv, svart golv, dusch med gångjärnsdörr och rosa kakel
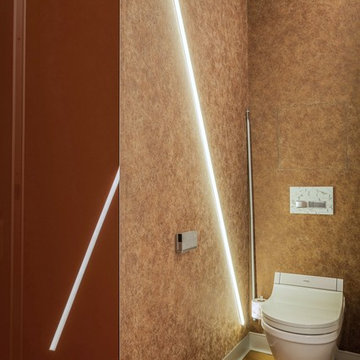
Туалет на этаже оборудован "умным" унитазом Duravit. Высокая дверь позволяет открыть люк на потолке туалета и через чердачную лестницу попасть на 3-ий уровень, в "партизанскую" (ещё одно меткое название от рабочих). она же кладовая-чердак.
Архитектор: Гайк Асатрян

Previously renovated with a two-story addition in the 80’s, the home’s square footage had been increased, but the current homeowners struggled to integrate the old with the new.
An oversized fireplace and awkward jogged walls added to the challenges on the main floor, along with dated finishes. While on the second floor, a poorly configured layout was not functional for this expanding family.
From the front entrance, we can see the fireplace was removed between the living room and dining rooms, creating greater sight lines and allowing for more traditional archways between rooms.
At the back of the home, we created a new mudroom area, and updated the kitchen with custom two-tone millwork, countertops and finishes. These main floor changes work together to create a home more reflective of the homeowners’ tastes.
On the second floor, the master suite was relocated and now features a beautiful custom ensuite, walk-in closet and convenient adjacency to the new laundry room.
Gordon King Photography
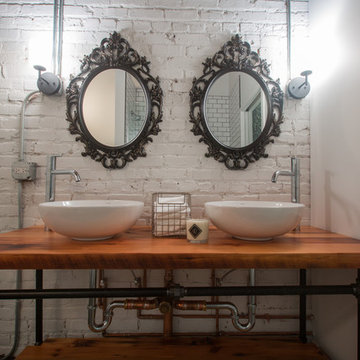
Misty Winter Photography
Foto på ett mellanstort industriellt en-suite badrum, med öppna hyllor, vit kakel, vita väggar, betonggolv, ett fristående handfat och träbänkskiva
Foto på ett mellanstort industriellt en-suite badrum, med öppna hyllor, vit kakel, vita väggar, betonggolv, ett fristående handfat och träbänkskiva
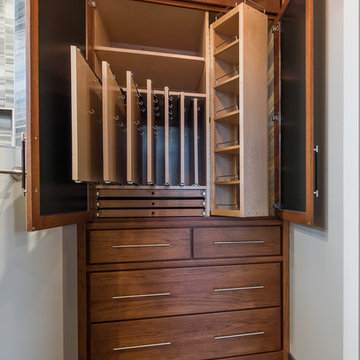
Handcrafted custom jewelery Armoire in Hickory is every woman's dream armoire. Built floor to ceiling, this armoire was designed with function in mind. Multiple adjustable pull out hook boards, rotating adjustable shelves for items such as scarves, interior jewelry organizers within drawers. Mirrored front doors. the 24" deep cabinet on top opens toward the ceiling and has soft close rail system.
Buras Photography
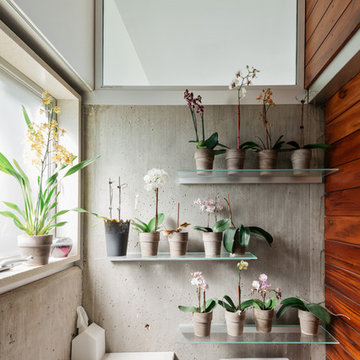
small bathroom, orchids, glass shelves, tiger wood, concrete, concrete walls, RAM windows, Duravit toilets, Mockett, Okite, frosted glass, bathroom, wood wall, transom
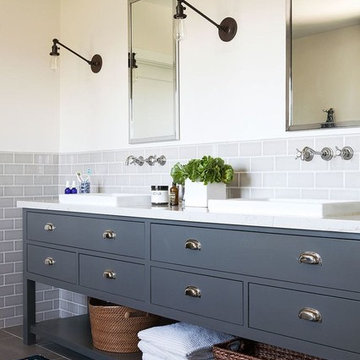
Idéer för ett stort industriellt en-suite badrum, med ett nedsänkt handfat, skåp i shakerstil, grå skåp, bänkskiva i kvarts, ett fristående badkar, en hörndusch, en toalettstol med separat cisternkåpa, grå kakel, keramikplattor, vita väggar och klinkergolv i keramik
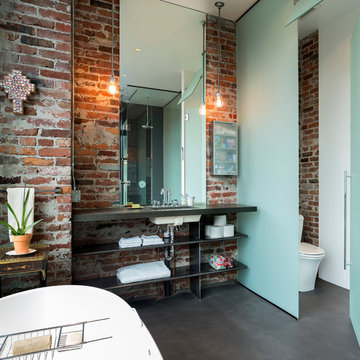
Photo by Ross Anania
Foto på ett industriellt badrum, med ett undermonterad handfat, öppna hyllor, ett fristående badkar, en toalettstol med hel cisternkåpa och betonggolv
Foto på ett industriellt badrum, med ett undermonterad handfat, öppna hyllor, ett fristående badkar, en toalettstol med hel cisternkåpa och betonggolv

Idéer för ett stort industriellt en-suite badrum, med ett avlångt handfat, öppna hyllor, skåp i mörkt trä, bänkskiva i kvarts, grå kakel, porslinskakel, klinkergolv i porslin och grå väggar
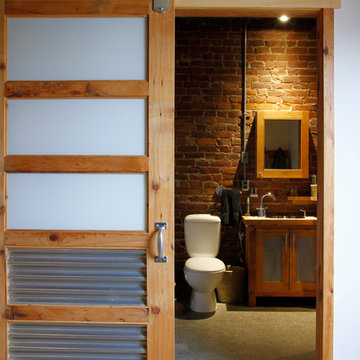
Photo: Esther Hershcovic © 2013 Houzz
Design: Studio MMA
Inspiration för industriella badrum, med luckor med glaspanel
Inspiration för industriella badrum, med luckor med glaspanel
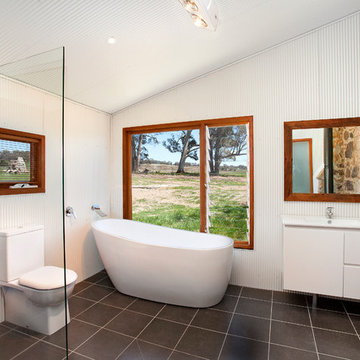
bath with a view
Exempel på ett industriellt badrum, med ett fristående badkar, en öppen dusch och med dusch som är öppen
Exempel på ett industriellt badrum, med ett fristående badkar, en öppen dusch och med dusch som är öppen

Photography by Eduard Hueber / archphoto
North and south exposures in this 3000 square foot loft in Tribeca allowed us to line the south facing wall with two guest bedrooms and a 900 sf master suite. The trapezoid shaped plan creates an exaggerated perspective as one looks through the main living space space to the kitchen. The ceilings and columns are stripped to bring the industrial space back to its most elemental state. The blackened steel canopy and blackened steel doors were designed to complement the raw wood and wrought iron columns of the stripped space. Salvaged materials such as reclaimed barn wood for the counters and reclaimed marble slabs in the master bathroom were used to enhance the industrial feel of the space.

A modern ensuite with a calming spa like colour palette. Walls are tiled in mosaic stone tile. The open leg vanity, white accents and a glass shower enclosure create the feeling of airiness.
Mark Burstyn Photography
http://www.markburstyn.com/
18 375 foton på industriellt badrum
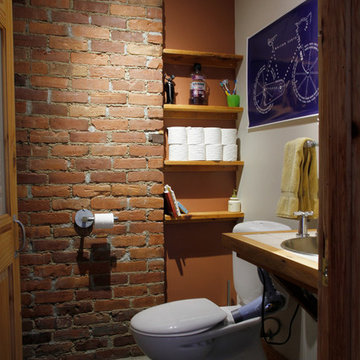
Photo: Esther Hershcovic © 2013 Houzz
Design: Studio MMA
Inspiration för industriella badrum
Inspiration för industriella badrum
6

