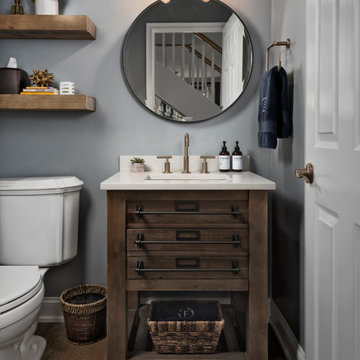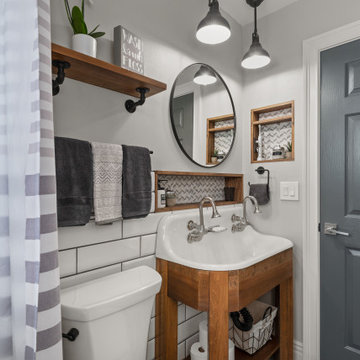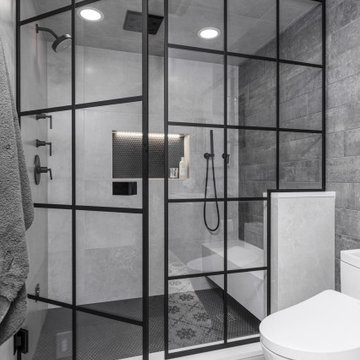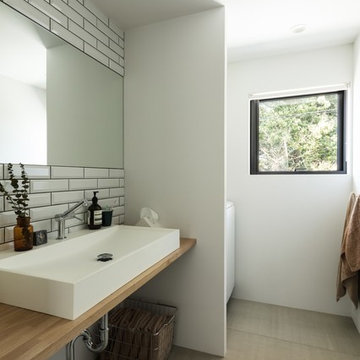4 122 foton på industriellt badrum
Sortera efter:
Budget
Sortera efter:Populärt i dag
1 - 20 av 4 122 foton

Idéer för stora industriella blått badrum, med släta luckor, blå skåp, ett fristående badkar, våtrum, grå kakel, tunnelbanekakel, grå väggar, ett fristående handfat, grått golv och med dusch som är öppen

Дизайн проект: Семен Чечулин
Стиль: Наталья Орешкова
Inspiration för ett litet industriellt brun brunt badrum med dusch, med släta luckor, skåp i mellenmörkt trä, en dusch i en alkov, beige kakel, porslinskakel, beige väggar, klinkergolv i porslin, ett nedsänkt handfat, träbänkskiva, beiget golv och dusch med gångjärnsdörr
Inspiration för ett litet industriellt brun brunt badrum med dusch, med släta luckor, skåp i mellenmörkt trä, en dusch i en alkov, beige kakel, porslinskakel, beige väggar, klinkergolv i porslin, ett nedsänkt handfat, träbänkskiva, beiget golv och dusch med gångjärnsdörr

Photo: Michelle Schmauder
Exempel på ett industriellt brun brunt badrum, med skåp i mellenmörkt trä, en hörndusch, vit kakel, tunnelbanekakel, vita väggar, cementgolv, ett fristående handfat, träbänkskiva, flerfärgat golv, med dusch som är öppen och släta luckor
Exempel på ett industriellt brun brunt badrum, med skåp i mellenmörkt trä, en hörndusch, vit kakel, tunnelbanekakel, vita väggar, cementgolv, ett fristående handfat, träbänkskiva, flerfärgat golv, med dusch som är öppen och släta luckor

James Balston
Industriell inredning av ett mellanstort brun brunt badrum, med blå kakel, ett fristående handfat, träbänkskiva, en hörndusch, tunnelbanekakel och vita väggar
Industriell inredning av ett mellanstort brun brunt badrum, med blå kakel, ett fristående handfat, träbänkskiva, en hörndusch, tunnelbanekakel och vita väggar

Inspiration för ett industriellt grå grått toalett, med öppna hyllor, vita skåp, vit kakel, keramikplattor, vita väggar, vinylgolv, ett undermonterad handfat, bänkskiva i betong och grått golv

We took a small damp basement bathroom and flooded it with light. The client did not want a full wall of tile so we used teak to create a focal point for the mirror and sink. It brings warmth to the space.

This 1600+ square foot basement was a diamond in the rough. We were tasked with keeping farmhouse elements in the design plan while implementing industrial elements. The client requested the space include a gym, ample seating and viewing area for movies, a full bar , banquette seating as well as area for their gaming tables - shuffleboard, pool table and ping pong. By shifting two support columns we were able to bury one in the powder room wall and implement two in the custom design of the bar. Custom finishes are provided throughout the space to complete this entertainers dream.

I custom designed this vanity out of zinc and wood. I wanted it to be space saving and float off of the floor. The tub and shower area are combined to create a wet room. the overhead rain shower and wall mounted fixtures provide a spa-like experience.
Photo: Seth Caplan

Published around the world: Master Bathroom with low window inside shower stall for natural light. Shower is a true-divided lite design with tempered glass for safety. Shower floor is of small cararra marble tile. Interior by Robert Nebolon and Sarah Bertram.
Robert Nebolon Architects; California Coastal design
San Francisco Modern, Bay Area modern residential design architects, Sustainability and green design
Matthew Millman: photographer
Link to New York Times May 2013 article about the house: http://www.nytimes.com/2013/05/16/greathomesanddestinations/the-houseboat-of-their-dreams.html?_r=0

New bathroom with freestanding bath, large window and timber privacy screen
Inredning av ett industriellt stort grå grått en-suite badrum, med släta luckor, skåp i mellenmörkt trä, ett fristående badkar, grön kakel, mosaik, ett fristående handfat och bänkskiva i akrylsten
Inredning av ett industriellt stort grå grått en-suite badrum, med släta luckor, skåp i mellenmörkt trä, ett fristående badkar, grön kakel, mosaik, ett fristående handfat och bänkskiva i akrylsten

Huntsmore handled the complete design and build of this bathroom extension in Brook Green, W14. Planning permission was gained for the new rear extension at first-floor level. Huntsmore then managed the interior design process, specifying all finishing details. The client wanted to pursue an industrial style with soft accents of pinkThe proposed room was small, so a number of bespoke items were selected to make the most of the space. To compliment the large format concrete effect tiles, this concrete sink was specially made by Warrington & Rose. This met the client's exacting requirements, with a deep basin area for washing and extra counter space either side to keep everyday toiletries and luxury soapsBespoke cabinetry was also built by Huntsmore with a reeded finish to soften the industrial concrete. A tall unit was built to act as bathroom storage, and a vanity unit created to complement the concrete sink. The joinery was finished in Mylands' 'Rose Theatre' paintThe industrial theme was further continued with Crittall-style steel bathroom screen and doors entering the bathroom. The black steel works well with the pink and grey concrete accents through the bathroom. Finally, to soften the concrete throughout the scheme, the client requested a reindeer moss living wall. This is a natural moss, and draws in moisture and humidity as well as softening the room.

Main Floor Bathroom Renovation
Industriell inredning av ett litet svart svart badrum med dusch, med skåp i shakerstil, blå skåp, en kantlös dusch, en toalettstol med separat cisternkåpa, vit kakel, keramikplattor, vita väggar, mosaikgolv, ett undermonterad handfat, bänkskiva i kvarts, grått golv och med dusch som är öppen
Industriell inredning av ett litet svart svart badrum med dusch, med skåp i shakerstil, blå skåp, en kantlös dusch, en toalettstol med separat cisternkåpa, vit kakel, keramikplattor, vita väggar, mosaikgolv, ett undermonterad handfat, bänkskiva i kvarts, grått golv och med dusch som är öppen

Photography by Picture Perfect House
Inspiration för ett mellanstort industriellt grå grått badrum med dusch, med skåp i mellenmörkt trä, en toalettstol med separat cisternkåpa, vit kakel, keramikplattor, blå väggar, klinkergolv i porslin, ett undermonterad handfat, bänkskiva i kvarts, svart golv och dusch med gångjärnsdörr
Inspiration för ett mellanstort industriellt grå grått badrum med dusch, med skåp i mellenmörkt trä, en toalettstol med separat cisternkåpa, vit kakel, keramikplattor, blå väggar, klinkergolv i porslin, ett undermonterad handfat, bänkskiva i kvarts, svart golv och dusch med gångjärnsdörr

Idéer för industriella badrum, med öppna hyllor, skåp i mellenmörkt trä, vit kakel, tunnelbanekakel, grå väggar och ett avlångt handfat

The basement bathroom took its cues from the black industrial rainwater pipe running across the ceiling. The bathroom was built into the basement of an ex-school boiler room so the client wanted to maintain the industrial feel the area once had.

Inspiration för ett mellanstort industriellt beige beige bastu, med skåp i shakerstil, svarta skåp, en toalettstol med hel cisternkåpa, beige kakel, porslinskakel, grå väggar, klinkergolv i porslin, ett undermonterad handfat, bänkskiva i kvarts, flerfärgat golv och dusch med gångjärnsdörr

All black bathroom design with elongated hex tile.
Bild på ett mellanstort industriellt vit vitt badrum med dusch, med en toalettstol med hel cisternkåpa, cementgolv, svarta skåp, svarta väggar, ett integrerad handfat, svart golv, luckor med infälld panel, en dusch i en alkov, grå kakel, tunnelbanekakel, bänkskiva i akrylsten och med dusch som är öppen
Bild på ett mellanstort industriellt vit vitt badrum med dusch, med en toalettstol med hel cisternkåpa, cementgolv, svarta skåp, svarta väggar, ett integrerad handfat, svart golv, luckor med infälld panel, en dusch i en alkov, grå kakel, tunnelbanekakel, bänkskiva i akrylsten och med dusch som är öppen

Inspiration för ett mellanstort industriellt vit vitt badrum, med möbel-liknande, bruna skåp, en dubbeldusch, en toalettstol med hel cisternkåpa, vit kakel, tunnelbanekakel, vita väggar, klinkergolv i porslin, ett piedestal handfat, brunt golv och med dusch som är öppen

Photo by Yohei Sasakura
Exempel på ett mellanstort industriellt brun brunt toalett, med vit kakel, tunnelbanekakel, vita väggar, cementgolv, ett nedsänkt handfat, träbänkskiva och grått golv
Exempel på ett mellanstort industriellt brun brunt toalett, med vit kakel, tunnelbanekakel, vita väggar, cementgolv, ett nedsänkt handfat, träbänkskiva och grått golv

This dog shower was finished with materials to match the walk-in shower made for the humans. White subway tile with ivory wall caps, decorative stone pan, and modern adjustable wand.
4 122 foton på industriellt badrum
1
