43 foton på industriellt badrum
Sortera efter:
Budget
Sortera efter:Populärt i dag
1 - 20 av 43 foton
Artikel 1 av 3

Experience the epitome of modern luxury in this meticulously designed bathroom, where deep, earthy hues create a cocoon of sophistication and tranquility. The sleek fixtures, coupled with a mix of matte finishes and reflective surfaces, elevate the space, offering both functionality and artistry. Here, every detail, from the elongated basin to the minimalist shower drain, showcases a harmonious blend of elegance and innovation.

This bathroom was designed for specifically for my clients’ overnight guests.
My clients felt their previous bathroom was too light and sparse looking and asked for a more intimate and moodier look.
The mirror, tapware and bathroom fixtures have all been chosen for their soft gradual curves which create a flow on effect to each other, even the tiles were chosen for their flowy patterns. The smoked bronze lighting, door hardware, including doorstops were specified to work with the gun metal tapware.
A 2-metre row of deep storage drawers’ float above the floor, these are stained in a custom inky blue colour – the interiors are done in Indian Ink Melamine. The existing entrance door has also been stained in the same dark blue timber stain to give a continuous and purposeful look to the room.
A moody and textural material pallet was specified, this made up of dark burnished metal look porcelain tiles, a lighter grey rock salt porcelain tile which were specified to flow from the hallway into the bathroom and up the back wall.
A wall has been designed to divide the toilet and the vanity and create a more private area for the toilet so its dominance in the room is minimised - the focal areas are the large shower at the end of the room bath and vanity.
The freestanding bath has its own tumbled natural limestone stone wall with a long-recessed shelving niche behind the bath - smooth tiles for the internal surrounds which are mitred to the rough outer tiles all carefully planned to ensure the best and most practical solution was achieved. The vanity top is also a feature element, made in Bengal black stone with specially designed grooves creating a rock edge.

The Redfern project - Ensuite Bathroom!
Using our Potts Point marble look tile and our Riverton matt white subway tile
Bild på ett industriellt badrum, med svarta skåp, en dubbeldusch, vit kakel, marmorgolv, kaklad bänkskiva och keramikplattor
Bild på ett industriellt badrum, med svarta skåp, en dubbeldusch, vit kakel, marmorgolv, kaklad bänkskiva och keramikplattor

Industriell inredning av ett litet en-suite badrum, med en dusch/badkar-kombination, ljust trägolv, träbänkskiva och dusch med duschdraperi
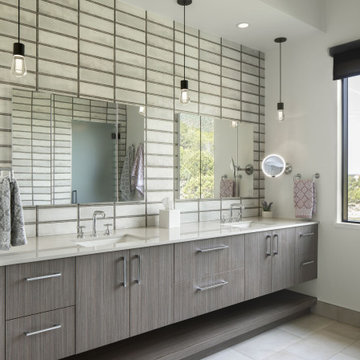
Foto på ett stort industriellt vit en-suite badrum, med släta luckor, bruna skåp, ett fristående badkar, en hörndusch, vit kakel, keramikplattor, vita väggar, klinkergolv i porslin, ett undermonterad handfat, bänkskiva i kvarts, vitt golv och dusch med gångjärnsdörr
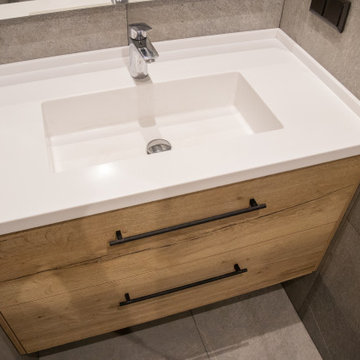
Industriell inredning av ett mellanstort vit vitt badrum med dusch, med släta luckor, skåp i slitet trä, våtrum, en vägghängd toalettstol, grå kakel, porslinskakel, grå väggar, klinkergolv i porslin, ett integrerad handfat, bänkskiva i akrylsten, grått golv och med dusch som är öppen
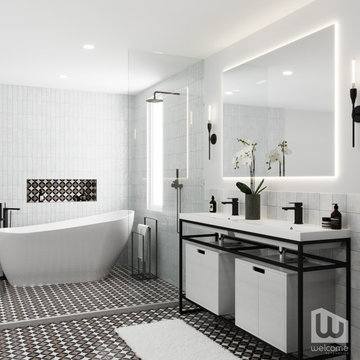
Palm Springs - Bold Funkiness. This collection was designed for our love of bold patterns and playful colors.
Inredning av ett industriellt stort vit vitt en-suite badrum, med öppna hyllor, vita skåp, ett fristående badkar, en kantlös dusch, en vägghängd toalettstol, vit kakel, tunnelbanekakel, vita väggar, klinkergolv i keramik, ett undermonterad handfat, bänkskiva i kvarts, svart golv och med dusch som är öppen
Inredning av ett industriellt stort vit vitt en-suite badrum, med öppna hyllor, vita skåp, ett fristående badkar, en kantlös dusch, en vägghängd toalettstol, vit kakel, tunnelbanekakel, vita väggar, klinkergolv i keramik, ett undermonterad handfat, bänkskiva i kvarts, svart golv och med dusch som är öppen
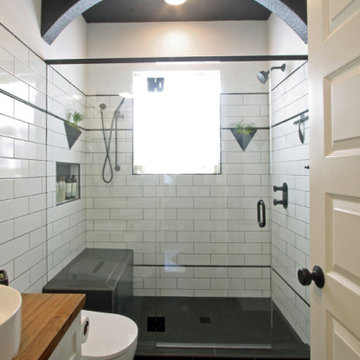
This newly remodeled bathroom is a contemporary update on a classic look. The white subway tile and black accent strips harken back to classic bath designs, while the large scale black hex tiles and penny tiles on the floor give a modern nod to classic 1' hex tiles. The new mud-set shower was installed in place of an existing clawfoot tub. The vanity and plumbing fixtures provide clean lines, and the wood countertop and open shelving bring some warmth to the space.

The sons inspiration he presented us what industrial factory. We sourced tile which resembled the look of an old brick factory which had been painted and the paint has begun to crackle and chip away from years of use. A custom industrial vanity was build on site with steel pipe and reclaimed rough sawn hemlock to look like an old work bench. We took old chain hooks and created a towel and robe hook board to keep the hardware accessories in continuity with the bathroom theme. We also chose Brizo's industrial inspired faucets because of the wheels, gears, and pivot points.
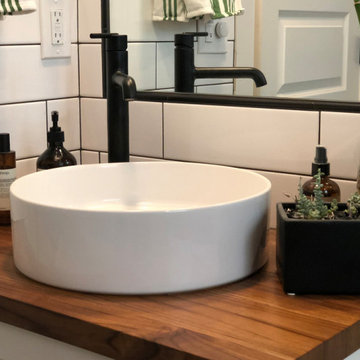
This newly remodeled bathroom is a contemporary update on a classic look. The white subway tile and black accent strips harken back to classic bath designs, while the large scale black hex tiles and penny tiles on the floor give a modern nod to classic 1' hex tiles. The new mud-set shower was installed in place of an existing clawfoot tub. The vanity and plumbing fixtures provide clean lines, and the wood countertop and open shelving bring some warmth to the space.
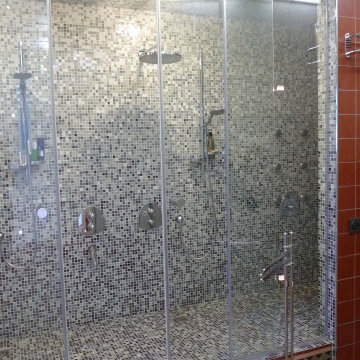
Лофт 200 м2.
Большая квартира расположена на бывшем техническом этаже современного жилого дома. Заказчиком являлся молодой человек, который поставил перед архитектором множество не стандартных задач. При проектировании были решены достаточно сложные задачи устройства световых фонарей в крыше, увеличения имеющихся оконных проёмов. Благодаря этому, пространство стало совершенно уникальным. В квартире появился живой камин, водопад, настоящая баня на дровах, спортзал со специальным покрытием пола. На полах и в оформлении стен санузлов использована метлахская плитка с традиционным орнаментом. Мебель выполнена в основном по индивидуальному проекту.
Технические решения, принятые при проектировании данного объекта, также стандартными не назовёшь. Здесь сложная система вентиляции, гидро и звукоизоляции, особенные приёмы при устройстве электрики и слаботочных сетей.
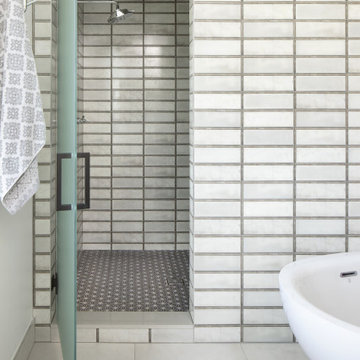
Idéer för att renovera ett stort industriellt vit vitt en-suite badrum, med släta luckor, bruna skåp, ett fristående badkar, en hörndusch, vit kakel, keramikplattor, vita väggar, klinkergolv i porslin, ett undermonterad handfat, bänkskiva i kvarts, vitt golv och dusch med gångjärnsdörr
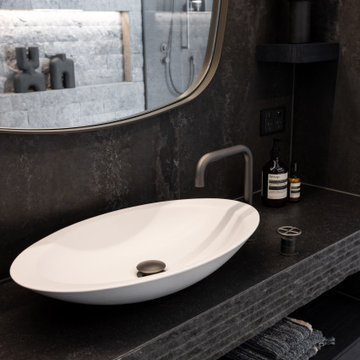
This bathroom was designed for specifically for my clients’ overnight guests.
My clients felt their previous bathroom was too light and sparse looking and asked for a more intimate and moodier look.
The mirror, tapware and bathroom fixtures have all been chosen for their soft gradual curves which create a flow on effect to each other, even the tiles were chosen for their flowy patterns. The smoked bronze lighting, door hardware, including doorstops were specified to work with the gun metal tapware.
A 2-metre row of deep storage drawers’ float above the floor, these are stained in a custom inky blue colour – the interiors are done in Indian Ink Melamine. The existing entrance door has also been stained in the same dark blue timber stain to give a continuous and purposeful look to the room.
A moody and textural material pallet was specified, this made up of dark burnished metal look porcelain tiles, a lighter grey rock salt porcelain tile which were specified to flow from the hallway into the bathroom and up the back wall.
A wall has been designed to divide the toilet and the vanity and create a more private area for the toilet so its dominance in the room is minimised - the focal areas are the large shower at the end of the room bath and vanity.
The freestanding bath has its own tumbled natural limestone stone wall with a long-recessed shelving niche behind the bath - smooth tiles for the internal surrounds which are mitred to the rough outer tiles all carefully planned to ensure the best and most practical solution was achieved. The vanity top is also a feature element, made in Bengal black stone with specially designed grooves creating a rock edge.
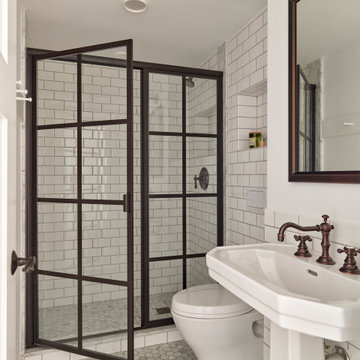
Bathroom, Photo: Jeffrey Totaro
Idéer för att renovera ett mellanstort industriellt badrum, med vita skåp, en vägghängd toalettstol, vit kakel, tunnelbanekakel, vita väggar, marmorgolv, ett piedestal handfat, vitt golv och dusch med gångjärnsdörr
Idéer för att renovera ett mellanstort industriellt badrum, med vita skåp, en vägghängd toalettstol, vit kakel, tunnelbanekakel, vita väggar, marmorgolv, ett piedestal handfat, vitt golv och dusch med gångjärnsdörr
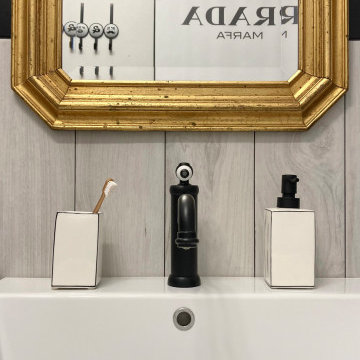
Dettaglio del lavandino freestanding in ceramica bianco e nero con abbinato uno specchio vintage dalla cornice in legno color oro.
Inredning av ett industriellt mellanstort badrum med dusch, med möbel-liknande, svarta skåp, en hörndusch, beige kakel, vita väggar, klinkergolv i porslin, ett väggmonterat handfat, beiget golv, med dusch som är öppen och en vägghängd toalettstol
Inredning av ett industriellt mellanstort badrum med dusch, med möbel-liknande, svarta skåp, en hörndusch, beige kakel, vita väggar, klinkergolv i porslin, ett väggmonterat handfat, beiget golv, med dusch som är öppen och en vägghängd toalettstol
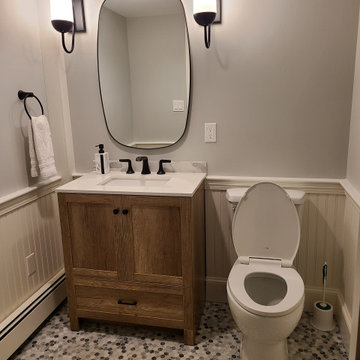
It is possible to build a spacious bathroom from dead space in a basement! This Weston family with four kids desperately needed a bathroom in the basement where the kids hang out. This modern farmhouse style bathroom is both durable and attractive.
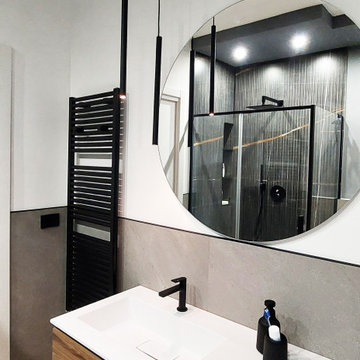
mobile con lavabo ad incasso
Idéer för att renovera ett mellanstort industriellt vit vitt en-suite badrum, med släta luckor, skåp i mellenmörkt trä, en hörndusch, porslinskakel, flerfärgade väggar, ljust trägolv, ett avlångt handfat, flerfärgat golv och dusch med skjutdörr
Idéer för att renovera ett mellanstort industriellt vit vitt en-suite badrum, med släta luckor, skåp i mellenmörkt trä, en hörndusch, porslinskakel, flerfärgade väggar, ljust trägolv, ett avlångt handfat, flerfärgat golv och dusch med skjutdörr
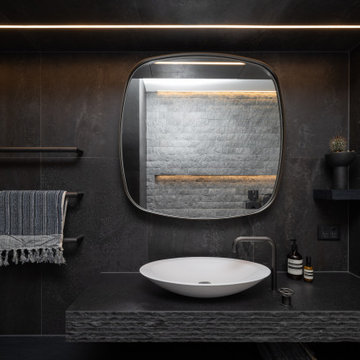
This bathroom was designed for specifically for my clients’ overnight guests.
My clients felt their previous bathroom was too light and sparse looking and asked for a more intimate and moodier look.
The mirror, tapware and bathroom fixtures have all been chosen for their soft gradual curves which create a flow on effect to each other, even the tiles were chosen for their flowy patterns. The smoked bronze lighting, door hardware, including doorstops were specified to work with the gun metal tapware.
A 2-metre row of deep storage drawers’ float above the floor, these are stained in a custom inky blue colour – the interiors are done in Indian Ink Melamine. The existing entrance door has also been stained in the same dark blue timber stain to give a continuous and purposeful look to the room.
A moody and textural material pallet was specified, this made up of dark burnished metal look porcelain tiles, a lighter grey rock salt porcelain tile which were specified to flow from the hallway into the bathroom and up the back wall.
A wall has been designed to divide the toilet and the vanity and create a more private area for the toilet so its dominance in the room is minimised - the focal areas are the large shower at the end of the room bath and vanity.
The freestanding bath has its own tumbled natural limestone stone wall with a long-recessed shelving niche behind the bath - smooth tiles for the internal surrounds which are mitred to the rough outer tiles all carefully planned to ensure the best and most practical solution was achieved. The vanity top is also a feature element, made in Bengal black stone with specially designed grooves creating a rock edge.
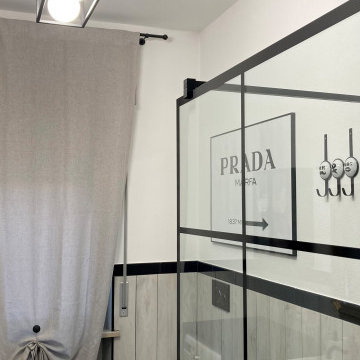
Bild på ett mellanstort industriellt badrum med dusch, med möbel-liknande, svarta skåp, en hörndusch, beige kakel, vita väggar, klinkergolv i porslin, ett väggmonterat handfat, beiget golv, med dusch som är öppen och en vägghängd toalettstol
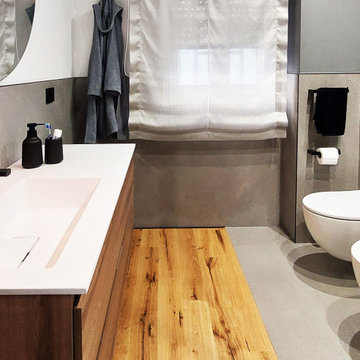
bagno con pavimento in parquet e gres porcellanato
Exempel på ett mellanstort industriellt vit vitt badrum, med släta luckor, skåp i mörkt trä, en hörndusch, grå kakel, porslinskakel, grå väggar, mellanmörkt trägolv, ett nedsänkt handfat, laminatbänkskiva, grått golv och dusch med skjutdörr
Exempel på ett mellanstort industriellt vit vitt badrum, med släta luckor, skåp i mörkt trä, en hörndusch, grå kakel, porslinskakel, grå väggar, mellanmörkt trägolv, ett nedsänkt handfat, laminatbänkskiva, grått golv och dusch med skjutdörr
43 foton på industriellt badrum
1
