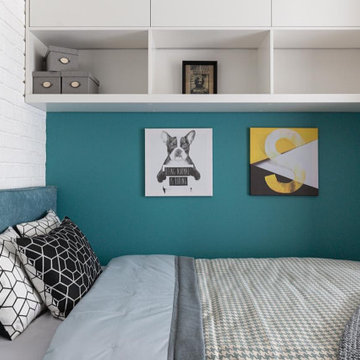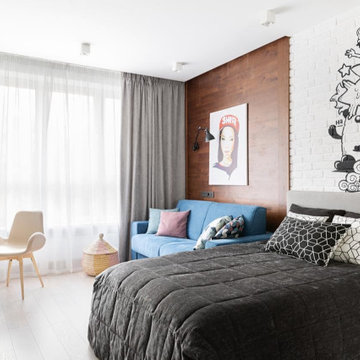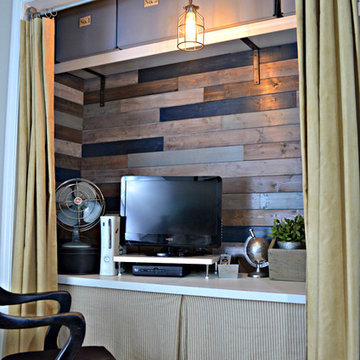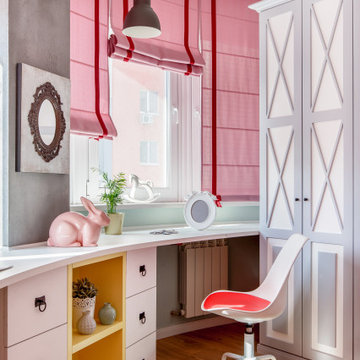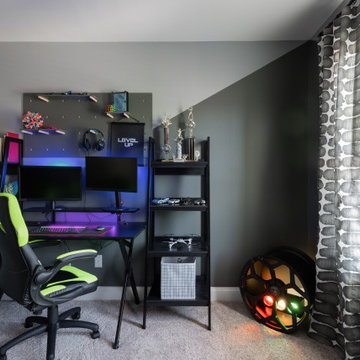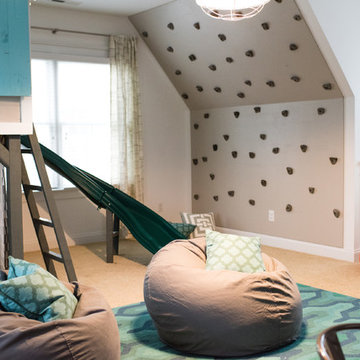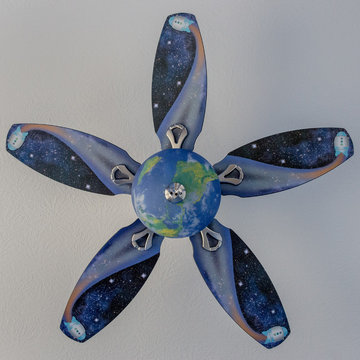1 600 foton på industriellt barnrum
Sortera efter:
Budget
Sortera efter:Populärt i dag
81 - 100 av 1 600 foton
Artikel 1 av 2
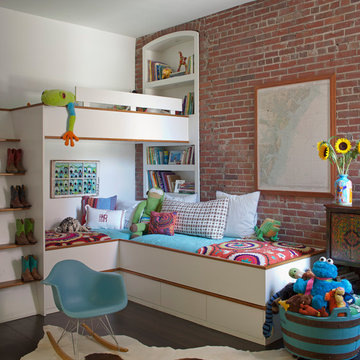
Richard Leo Johnson
Idéer för ett industriellt könsneutralt barnrum kombinerat med sovrum, med mörkt trägolv och röda väggar
Idéer för ett industriellt könsneutralt barnrum kombinerat med sovrum, med mörkt trägolv och röda väggar
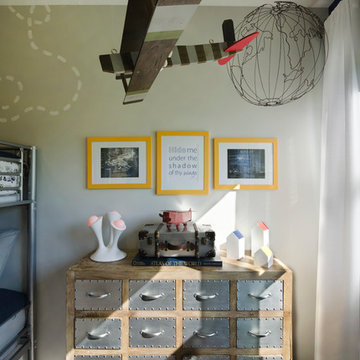
Asher's Aviation Room, this room is ready for take off! The hanging mobiles, industrial dresser, and custom framed art all make this space spectacular for the aviation theme. Photography by David Berlekamp
Hitta den rätta lokala yrkespersonen för ditt projekt
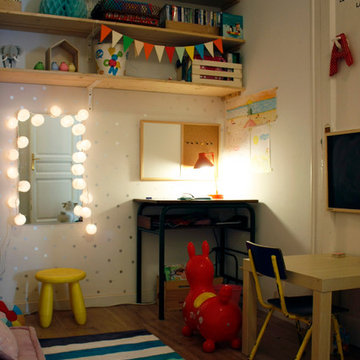
Victoria Aragonés
Inspiration för ett mellanstort industriellt könsneutralt småbarnsrum kombinerat med skrivbord, med vita väggar och mellanmörkt trägolv
Inspiration för ett mellanstort industriellt könsneutralt småbarnsrum kombinerat med skrivbord, med vita väggar och mellanmörkt trägolv
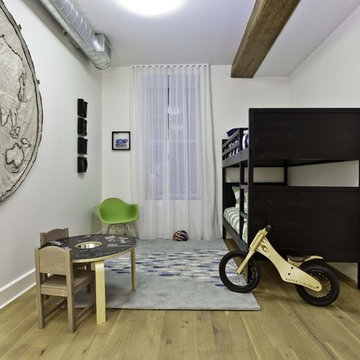
Established in 1895 as a warehouse for the spice trade, 481 Washington was built to last. With its 25-inch-thick base and enchanting Beaux Arts facade, this regal structure later housed a thriving Hudson Square printing company. After an impeccable renovation, the magnificent loft building’s original arched windows and exquisite cornice remain a testament to the grandeur of days past. Perfectly anchored between Soho and Tribeca, Spice Warehouse has been converted into 12 spacious full-floor lofts that seamlessly fuse Old World character with modern convenience. Steps from the Hudson River, Spice Warehouse is within walking distance of renowned restaurants, famed art galleries, specialty shops and boutiques. With its golden sunsets and outstanding facilities, this is the ideal destination for those seeking the tranquil pleasures of the Hudson River waterfront.
Expansive private floor residences were designed to be both versatile and functional, each with 3 to 4 bedrooms, 3 full baths, and a home office. Several residences enjoy dramatic Hudson River views.
This open space has been designed to accommodate a perfect Tribeca city lifestyle for entertaining, relaxing and working.
The design reflects a tailored “old world” look, respecting the original features of the Spice Warehouse. With its high ceilings, arched windows, original brick wall and iron columns, this space is a testament of ancient time and old world elegance.
This kids' bedroom design has been created keeping the old world style in mind. It features an old wall fabric world map, a bunk bed, a fun chalk board kids activity table and other fun industrial looking accents.
Photography: Francis Augustine
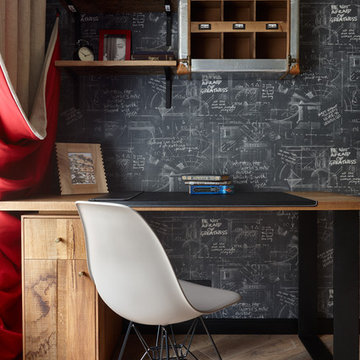
Интерьер детской комнаты
Idéer för industriella könsneutrala tonårsrum kombinerat med skrivbord, med ljust trägolv och flerfärgade väggar
Idéer för industriella könsneutrala tonårsrum kombinerat med skrivbord, med ljust trägolv och flerfärgade väggar
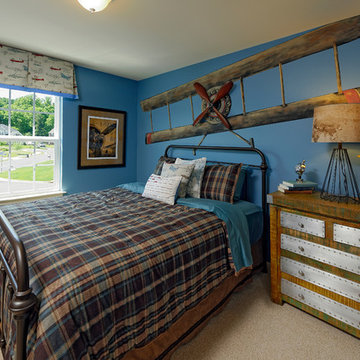
Manchester Plan - Secondary Bedroom
Exempel på ett industriellt barnrum kombinerat med sovrum, med blå väggar och heltäckningsmatta
Exempel på ett industriellt barnrum kombinerat med sovrum, med blå väggar och heltäckningsmatta
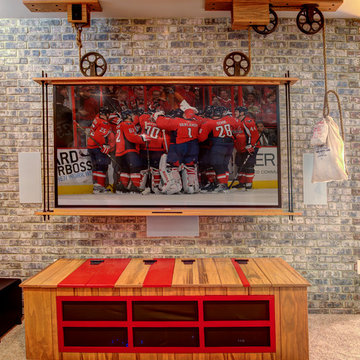
This energetic and inviting space offers entertainment, relaxation, quiet comfort or spirited revelry for the whole family. The fan wall proudly and safely displays treasures from favorite teams adding life and energy to the space while bringing the whole room together.
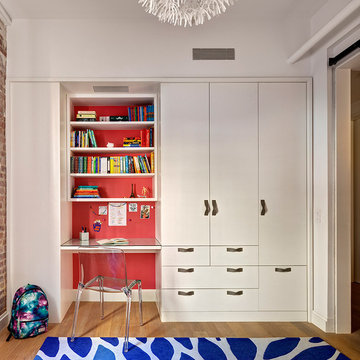
Photography by Francis Dzikowski / OTTO
Inspiration för ett litet industriellt könsneutralt barnrum kombinerat med skrivbord och för 4-10-åringar, med röda väggar och ljust trägolv
Inspiration för ett litet industriellt könsneutralt barnrum kombinerat med skrivbord och för 4-10-åringar, med röda väggar och ljust trägolv
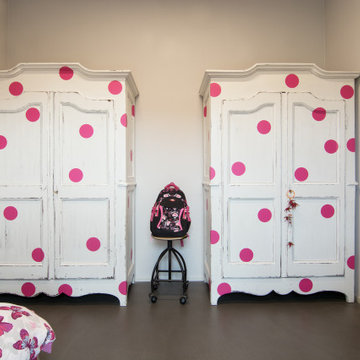
Gli armadi gemelli grigio chiaro decapato sono stati ringiovaniti grazie a degli spiritosi pois rosa fucsia
Industriell inredning av ett litet flickrum kombinerat med sovrum och för 4-10-åringar, med grå väggar, betonggolv och grått golv
Industriell inredning av ett litet flickrum kombinerat med sovrum och för 4-10-åringar, med grå väggar, betonggolv och grått golv
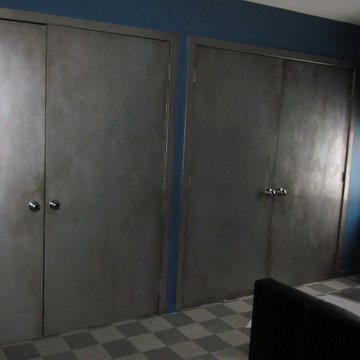
A Livingston, NJ teenage boy's room showcases this closet door detail where a unique and unusual aged industrial pewter metallic treatment is applied for a more modern look by the amazing artists of AH & Co. out of Montclair, NJ.
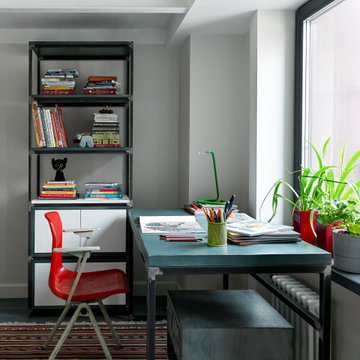
Авторы проекта:
Макс Жуков
Виктор Штефан
Стиль: Даша Соболева
Фото: Сергей Красюк
Idéer för att renovera ett mellanstort industriellt barnrum kombinerat med sovrum, med vita väggar, mellanmörkt trägolv och blått golv
Idéer för att renovera ett mellanstort industriellt barnrum kombinerat med sovrum, med vita väggar, mellanmörkt trägolv och blått golv
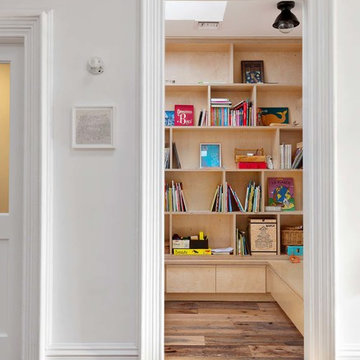
Built-in bookcases in the kids room.
Idéer för mellanstora industriella könsneutrala barnrum kombinerat med lekrum, med vita väggar, mellanmörkt trägolv och brunt golv
Idéer för mellanstora industriella könsneutrala barnrum kombinerat med lekrum, med vita väggar, mellanmörkt trägolv och brunt golv
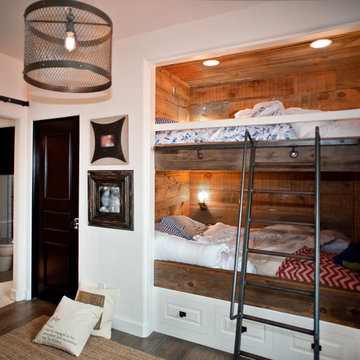
Jim Greene
Industriell inredning av ett mellanstort könsneutralt tonårsrum kombinerat med sovrum, med vita väggar och mörkt trägolv
Industriell inredning av ett mellanstort könsneutralt tonårsrum kombinerat med sovrum, med vita väggar och mörkt trägolv
1 600 foton på industriellt barnrum
5
