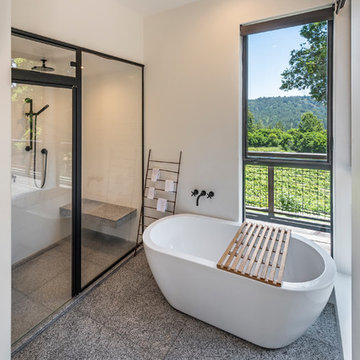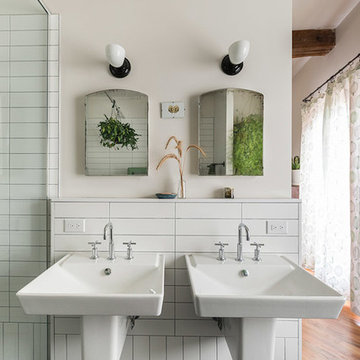1 605 foton på industriellt beige badrum
Sortera efter:
Budget
Sortera efter:Populärt i dag
1 - 20 av 1 605 foton

Photo: Michelle Schmauder
Exempel på ett industriellt brun brunt badrum, med skåp i mellenmörkt trä, en hörndusch, vit kakel, tunnelbanekakel, vita väggar, cementgolv, ett fristående handfat, träbänkskiva, flerfärgat golv, med dusch som är öppen och släta luckor
Exempel på ett industriellt brun brunt badrum, med skåp i mellenmörkt trä, en hörndusch, vit kakel, tunnelbanekakel, vita väggar, cementgolv, ett fristående handfat, träbänkskiva, flerfärgat golv, med dusch som är öppen och släta luckor

This 1600+ square foot basement was a diamond in the rough. We were tasked with keeping farmhouse elements in the design plan while implementing industrial elements. The client requested the space include a gym, ample seating and viewing area for movies, a full bar , banquette seating as well as area for their gaming tables - shuffleboard, pool table and ping pong. By shifting two support columns we were able to bury one in the powder room wall and implement two in the custom design of the bar. Custom finishes are provided throughout the space to complete this entertainers dream.

We took a small damp basement bathroom and flooded it with light. The client did not want a full wall of tile so we used teak to create a focal point for the mirror and sink. It brings warmth to the space.

Published around the world: Master Bathroom with low window inside shower stall for natural light. Shower is a true-divided lite design with tempered glass for safety. Shower floor is of small cararra marble tile. Interior by Robert Nebolon and Sarah Bertram.
Robert Nebolon Architects; California Coastal design
San Francisco Modern, Bay Area modern residential design architects, Sustainability and green design
Matthew Millman: photographer
Link to New York Times May 2013 article about the house: http://www.nytimes.com/2013/05/16/greathomesanddestinations/the-houseboat-of-their-dreams.html?_r=0

Liadesign
Inspiration för mellanstora industriella badrum med dusch, med öppna hyllor, skåp i ljust trä, en dusch i en alkov, vit kakel, porslinskakel, grå väggar, klinkergolv i porslin, ett fristående handfat, träbänkskiva, grått golv, dusch med skjutdörr och en vägghängd toalettstol
Inspiration för mellanstora industriella badrum med dusch, med öppna hyllor, skåp i ljust trä, en dusch i en alkov, vit kakel, porslinskakel, grå väggar, klinkergolv i porslin, ett fristående handfat, träbänkskiva, grått golv, dusch med skjutdörr och en vägghängd toalettstol

Dan Settle Photography
Idéer för att renovera ett industriellt grå grått en-suite badrum, med betonggolv, bänkskiva i betong, släta luckor, grå skåp, en kantlös dusch, bruna väggar, ett integrerad handfat, grått golv och med dusch som är öppen
Idéer för att renovera ett industriellt grå grått en-suite badrum, med betonggolv, bänkskiva i betong, släta luckor, grå skåp, en kantlös dusch, bruna väggar, ett integrerad handfat, grått golv och med dusch som är öppen

Francesca Novati
Foto på ett mellanstort industriellt badrum med dusch, med luckor med profilerade fronter, skåp i mörkt trä, en dusch i en alkov, en toalettstol med separat cisternkåpa, vit kakel, tunnelbanekakel, vita väggar, klinkergolv i keramik, ett nedsänkt handfat, granitbänkskiva, blått golv och dusch med gångjärnsdörr
Foto på ett mellanstort industriellt badrum med dusch, med luckor med profilerade fronter, skåp i mörkt trä, en dusch i en alkov, en toalettstol med separat cisternkåpa, vit kakel, tunnelbanekakel, vita väggar, klinkergolv i keramik, ett nedsänkt handfat, granitbänkskiva, blått golv och dusch med gångjärnsdörr
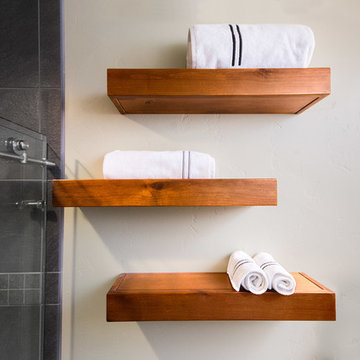
Foto på ett litet industriellt badrum, med skåp i shakerstil, skåp i mellenmörkt trä, grå kakel, porslinskakel, grå väggar, klinkergolv i småsten, ett undermonterad handfat och bänkskiva i täljsten

Starboard & Port http://www.starboardandport.com/
Idéer för ett mellanstort industriellt en-suite badrum, med öppna hyllor, en toalettstol med separat cisternkåpa, grå kakel, cementkakel, grå väggar, klinkergolv i keramik, ett undermonterad handfat, bänkskiva i betong och beiget golv
Idéer för ett mellanstort industriellt en-suite badrum, med öppna hyllor, en toalettstol med separat cisternkåpa, grå kakel, cementkakel, grå väggar, klinkergolv i keramik, ett undermonterad handfat, bänkskiva i betong och beiget golv

Inspiration för ett mellanstort industriellt en-suite badrum, med öppna hyllor, skåp i ljust trä, en öppen dusch, en toalettstol med hel cisternkåpa, vit kakel, vita väggar, klinkergolv i keramik, granitbänkskiva, ett integrerad handfat, tunnelbanekakel och svart golv

MASTER BATH
Exempel på ett industriellt en-suite badrum, med en hörndusch, svart och vit kakel, tunnelbanekakel, vita väggar, mellanmörkt trägolv och ett undermonterad handfat
Exempel på ett industriellt en-suite badrum, med en hörndusch, svart och vit kakel, tunnelbanekakel, vita väggar, mellanmörkt trägolv och ett undermonterad handfat

Inspiration för industriella badrum, med en toalettstol med separat cisternkåpa, mörkt trägolv och ett väggmonterat handfat

New View Photography
Inredning av ett industriellt mellanstort badrum, med svarta skåp, en vägghängd toalettstol, vit kakel, tunnelbanekakel, vita väggar, klinkergolv i porslin, ett undermonterad handfat, bänkskiva i kvarts, brunt golv, dusch med gångjärnsdörr, en dusch i en alkov och släta luckor
Inredning av ett industriellt mellanstort badrum, med svarta skåp, en vägghängd toalettstol, vit kakel, tunnelbanekakel, vita väggar, klinkergolv i porslin, ett undermonterad handfat, bänkskiva i kvarts, brunt golv, dusch med gångjärnsdörr, en dusch i en alkov och släta luckor

Nicolas Arellano
Foto på ett mellanstort industriellt en-suite badrum, med ett fristående handfat, släta luckor, skåp i ljust trä, en öppen dusch, en toalettstol med hel cisternkåpa, beige kakel, porslinskakel, vita väggar, klinkergolv i keramik och med dusch som är öppen
Foto på ett mellanstort industriellt en-suite badrum, med ett fristående handfat, släta luckor, skåp i ljust trä, en öppen dusch, en toalettstol med hel cisternkåpa, beige kakel, porslinskakel, vita väggar, klinkergolv i keramik och med dusch som är öppen
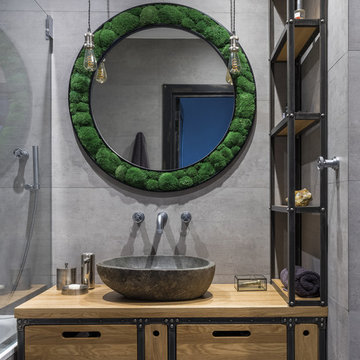
Фотограф Дина Александрова, Стилист Александра Панькова
Inspiration för ett industriellt brun brunt en-suite badrum, med släta luckor, skåp i mellenmörkt trä, grå kakel, ett fristående handfat och träbänkskiva
Inspiration för ett industriellt brun brunt en-suite badrum, med släta luckor, skåp i mellenmörkt trä, grå kakel, ett fristående handfat och träbänkskiva

Photography by Eduard Hueber / archphoto
North and south exposures in this 3000 square foot loft in Tribeca allowed us to line the south facing wall with two guest bedrooms and a 900 sf master suite. The trapezoid shaped plan creates an exaggerated perspective as one looks through the main living space space to the kitchen. The ceilings and columns are stripped to bring the industrial space back to its most elemental state. The blackened steel canopy and blackened steel doors were designed to complement the raw wood and wrought iron columns of the stripped space. Salvaged materials such as reclaimed barn wood for the counters and reclaimed marble slabs in the master bathroom were used to enhance the industrial feel of the space.

This warm and inviting space has great industrial flair. We love the contrast of the black cabinets, plumbing fixtures, and accessories against the bright warm tones in the tile. Pebble tile was used as accent through the space, both in the niches in the tub and shower areas as well as for the backsplash behind the sink. The vanity is front and center when you walk into the space from the master bedroom. The framed medicine cabinets on the wall and drawers in the vanity provide great storage. The deep soaker tub, taking up pride-of-place at one end of the bathroom, is a great place to relax after a long day. A walk-in shower at the other end of the bathroom balances the space. The shower includes a rainhead and handshower for a luxurious bathing experience. The black theme is continued into the shower and around the glass panel between the toilet and shower enclosure. The shower, an open, curbless, walk-in, works well now and will be great as the family grows up and ages in place.
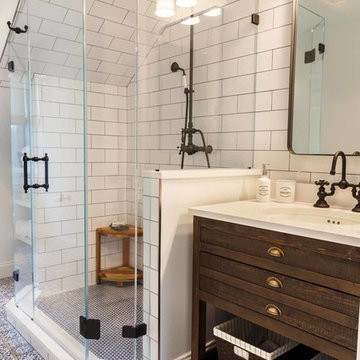
Idéer för ett mellanstort industriellt vit badrum, med bruna skåp, en hörndusch, vit kakel, vita väggar, ett undermonterad handfat, blått golv och dusch med gångjärnsdörr
1 605 foton på industriellt beige badrum
1

