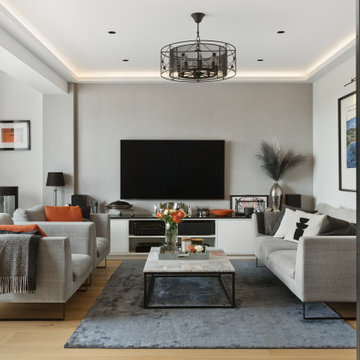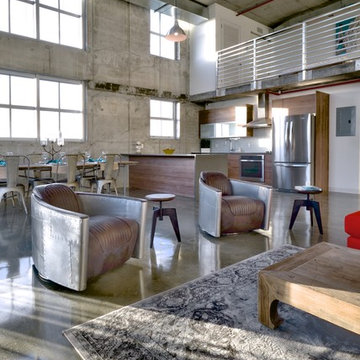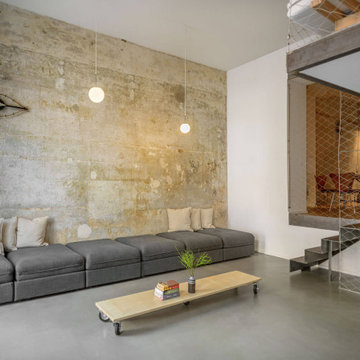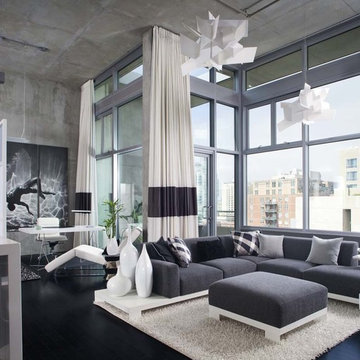1 740 foton på industriellt grått vardagsrum
Sortera efter:
Budget
Sortera efter:Populärt i dag
1 - 20 av 1 740 foton
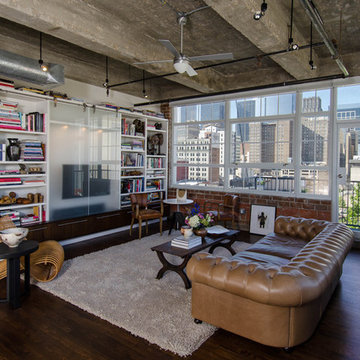
Photo by Peter Molick
Idéer för att renovera ett industriellt vardagsrum, med ett bibliotek och en dold TV
Idéer för att renovera ett industriellt vardagsrum, med ett bibliotek och en dold TV
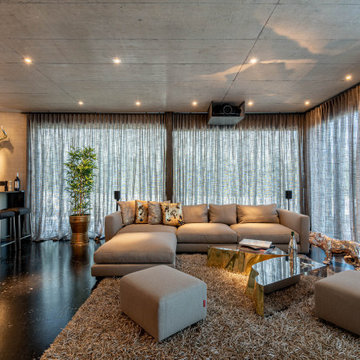
HAUS AM SEE | ZÜRICHSEE
Ein weiteres Top-Projekt in unseren Reihen ist das Haus am See. Das Objekt wurde zu absoluter Kundenzufriedenheit von uns geplant, designet und ausgestattet. Der Fokus lag hierbei darauf, dass alle Räume ein cooles, loftartiges Industrial Design bekommen. Hochwertige Beleuchtung, sowohl indirekt, als auch direkt mit punktuell strahlenden Spots, Betonwände, -böden- und decken, ein großer geschweißter Esstisch, ein freistehender Küchenblock mit ringsherum laufender Dekton-Arbeitsplatte und massiven Altholzmöbeln integrieren sich perfekt in die Vorstellungen unseres Kunden. Unsere Highlights sind zudem die gerostet designten Oberflächen aller Beschläge im Haus und filigrane, offene Regale in Würfeloptik, die ebenfalls im selben Design entworfen wurden. Ein luxuriöser und smart gestalteter Wellnessbereich lädt zum Entspannen ein und rundet das einzigartige Objekt mit Wohlfühlstimmung ab.
LAKE HOUSE | LAKE ZURICH
Another top project in our group is the Lake House. This object was planned, designed and furnished by us to absolute customer satisfaction. The focus here was on giving all rooms a cool, loft style industrial design. Superior lighting, both indirect and direct with radiant selective spotlights, concrete walls, floors and ceilings, a large welded dining table, a free-standing kitchen block with a Dekton counter surface extending all around and massive aged wood furniture perfectly complement the concepts of our customer. Our highlights also include the rusted design surfaces of all fittings in the house and filigree, open shelves in cube optics, which were also created in the same design. A luxurious and smartly designed spa area invites you to relax and rounds off this unique object with a feel-good atmosphere.
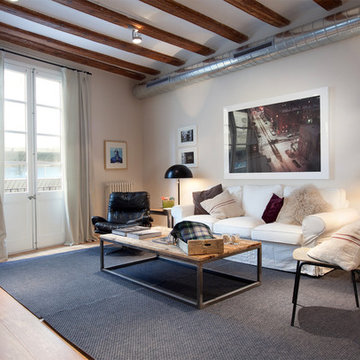
Exempel på ett mellanstort industriellt separat vardagsrum, med ett finrum, ljust trägolv och vita väggar

Katharine Hauschka
Idéer för industriella allrum med öppen planlösning, med svarta väggar och ett finrum
Idéer för industriella allrum med öppen planlösning, med svarta väggar och ett finrum

The clients wanted us to create a space that was open feeling, with lots of storage, room to entertain large groups, and a warm and sophisticated color palette. In response to this, we designed a layout in which the corridor is eliminated and the experience upon entering the space is open, inviting and more functional for cooking and entertaining. In contrast to the public spaces, the bedroom feels private and calm tucked behind a wall of built-in cabinetry.
Lincoln Barbour

Great Room
Inredning av ett industriellt mycket stort vardagsrum, med vita väggar
Inredning av ett industriellt mycket stort vardagsrum, med vita väggar
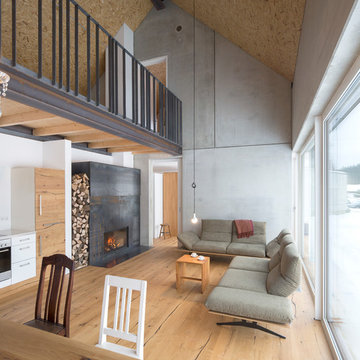
Herbert stolz, regensburg
Idéer för ett mellanstort industriellt allrum med öppen planlösning, med grå väggar, ljust trägolv, en spiselkrans i metall och brunt golv
Idéer för ett mellanstort industriellt allrum med öppen planlösning, med grå väggar, ljust trägolv, en spiselkrans i metall och brunt golv

A custom millwork piece in the living room was designed to house an entertainment center, work space, and mud room storage for this 1700 square foot loft in Tribeca. Reclaimed gray wood clads the storage and compliments the gray leather desk. Blackened Steel works with the gray material palette at the desk wall and entertainment area. An island with customization for the family dog completes the large, open kitchen. The floors were ebonized to emphasize the raw materials in the space.

This custom home built above an existing commercial building was designed to be an urban loft. The firewood neatly stacked inside the custom blue steel metal shelves becomes a design element of the fireplace. Photo by Lincoln Barber

This is the model unit for modern live-work lofts. The loft features 23 foot high ceilings, a spiral staircase, and an open bedroom mezzanine.
Inspiration för ett mellanstort industriellt separat vardagsrum, med grå väggar, betonggolv, en standard öppen spis, grått golv, ett finrum och en spiselkrans i metall
Inspiration för ett mellanstort industriellt separat vardagsrum, med grå väggar, betonggolv, en standard öppen spis, grått golv, ett finrum och en spiselkrans i metall
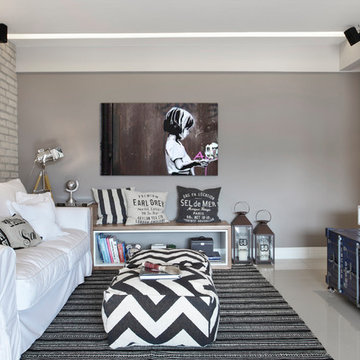
MCA estudio
Foto på ett litet industriellt allrum med öppen planlösning, med klinkergolv i porslin, en väggmonterad TV, beiget golv och grå väggar
Foto på ett litet industriellt allrum med öppen planlösning, med klinkergolv i porslin, en väggmonterad TV, beiget golv och grå väggar
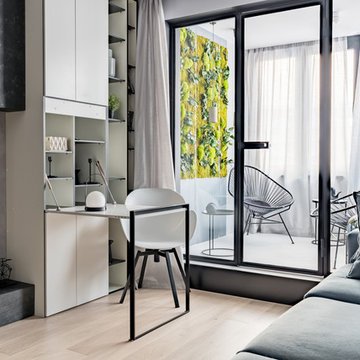
Проект интерьера гостиной, выполненный для телепередачи Квартирный Вопрос от 10.03.2018
Авторский коллектив : Екатерина Вязьминова, Иван Сельвинский
Фото : Василий Буланов
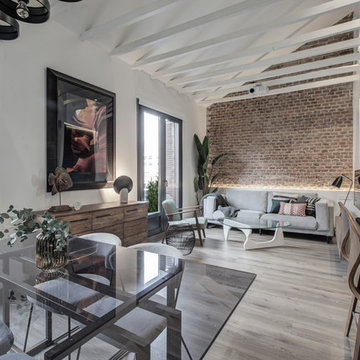
oovivoo, fotografoADP, Nacho Useros
Foto på ett mellanstort industriellt vardagsrum, med flerfärgade väggar, laminatgolv, en väggmonterad TV och brunt golv
Foto på ett mellanstort industriellt vardagsrum, med flerfärgade väggar, laminatgolv, en väggmonterad TV och brunt golv
1 740 foton på industriellt grått vardagsrum
1
