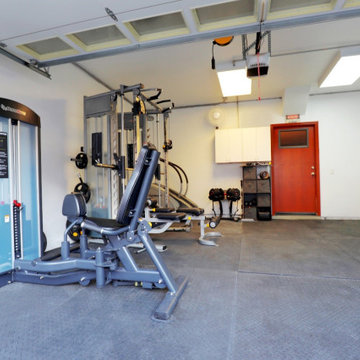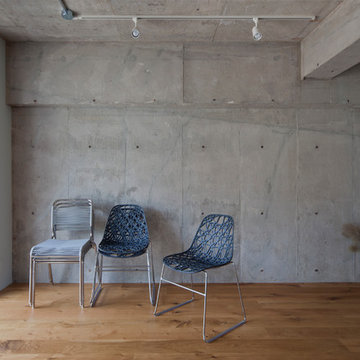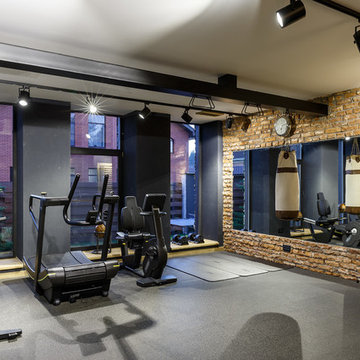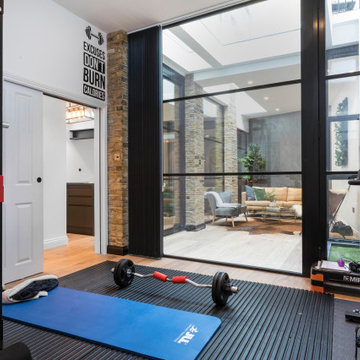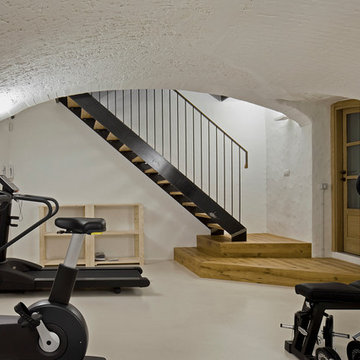575 foton på industriellt hemmagym
Sortera efter:
Budget
Sortera efter:Populärt i dag
101 - 120 av 575 foton
Artikel 1 av 2
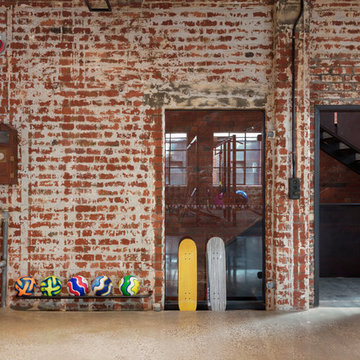
Idéer för mycket stora industriella hemmagym med grovkök, med flerfärgade väggar, betonggolv och grått golv
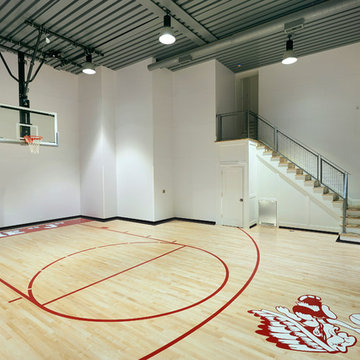
David Sloane Photography
Industriell inredning av ett hemmagym med inomhusplan, med vita väggar och ljust trägolv
Industriell inredning av ett hemmagym med inomhusplan, med vita väggar och ljust trägolv
Hitta den rätta lokala yrkespersonen för ditt projekt
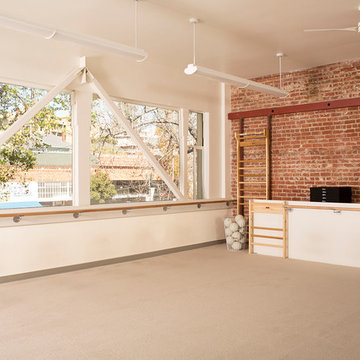
On a second story of a storefront in the vibrant neighborhood of Lakeshore Avenue, this studio is a series of surprises. The richness of existing brick walls is contrasted by bright, naturally lit surfaces. Raw steel elements mix with textured wall surfaces, detailed molding and modern fixtures. What was once a maze of halls and small rooms is now a well-organized flow of studio and changing spaces punctuated by large (immense) skylights and windows.
Architecture by Tierney Conner Design Studio
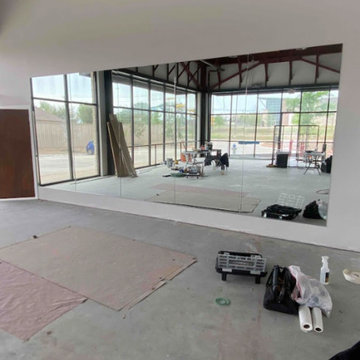
at home gym mirror
Industriell inredning av ett mycket stort hemmagym, med vita väggar och grått golv
Industriell inredning av ett mycket stort hemmagym, med vita väggar och grått golv
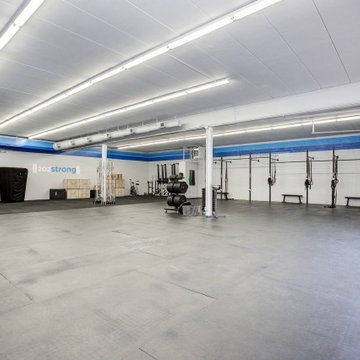
Choose your workout of choice; the possibilities are endless in this big gym. Rubber floor tiles, an industrial lighting, and plenty of exercise equipment, definitely gives this space a pro-grade feel.
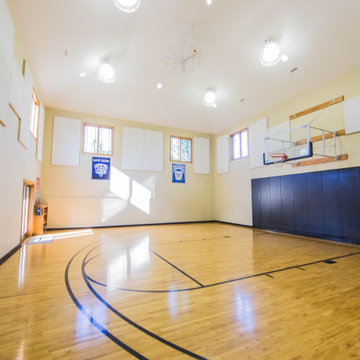
Hoosier Hysteria is alive and well in this custom built half-court indoor basketball court.
Exempel på ett mycket stort industriellt hemmagym med inomhusplan, med beige väggar, ljust trägolv och brunt golv
Exempel på ett mycket stort industriellt hemmagym med inomhusplan, med beige väggar, ljust trägolv och brunt golv
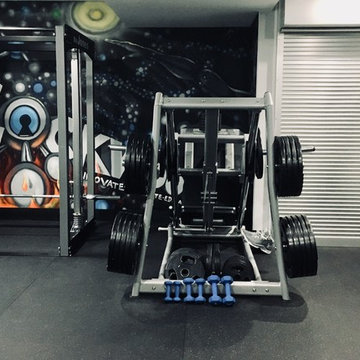
Riley Ridd
Inredning av ett industriellt mellanstort hemmagym med fria vikter, med svart golv
Inredning av ett industriellt mellanstort hemmagym med fria vikter, med svart golv
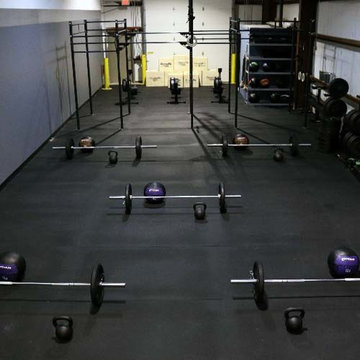
Rubber Floor Mats Diamond Black are 4x6 feet and 3/4 inch thick. These mats have a straight edge. These mats are made with recycled rubber and are highly durable.
https://www.greatmats.com/rubber-floor-mats/4x6ft-fitness-rubber-mat-75b.php
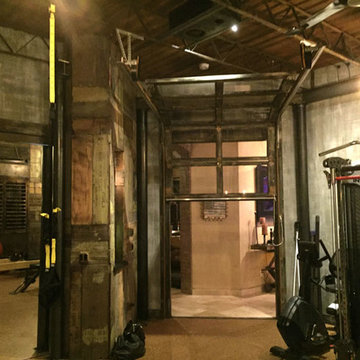
This was a fun project! Industrial Style Gym with a garage door that has been patina-ed, the ceiling has metal patina-ed panels, reclaimed barn wood on the walls and mirror sliding doors.
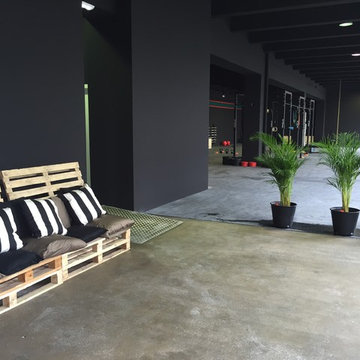
Inredning av ett industriellt mycket stort hemmagym med grovkök, med svarta väggar och betonggolv
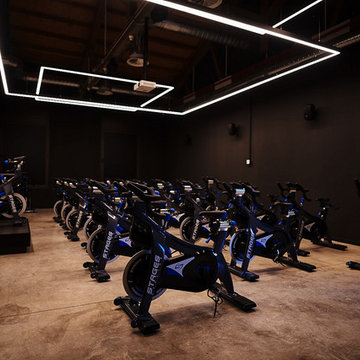
Sala de spinning
Inredning av ett industriellt stort hemmagym med yogastudio, med svarta väggar, betonggolv och grått golv
Inredning av ett industriellt stort hemmagym med yogastudio, med svarta väggar, betonggolv och grått golv
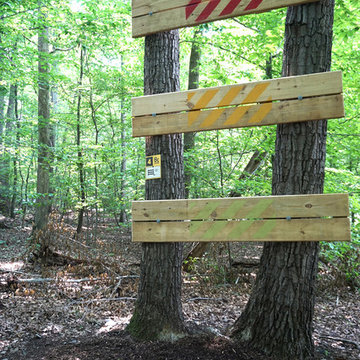
For a family who believes fitness is not only an essential part of life but also a fun opportunity for the whole family to connect, build and achieve greatness together there is nothing better than a custom designed obstacle course right in your back yard.
THEME
The theme of this half mile trail through the woods is evident in the fun, creative and all-inclusive obstacles hidden in the natural flow of the land around this amazing family home. The course was created with adults and children, advanced and beginner athletes, competitive and entertaining events all accounted for. Each of the 13 obstacles was designed to be challenging no matter the size, skill or ability of the athlete lucky enough to run the course.
FOCUS
The focus for this family was to create an outdoor adventure that could be an athletic, social and personal outlet for their entire family while maintaining the natural beauty of the landscape and without altering the sweeping views from the home. The large scale of the challenging obstacles is camouflaged within the landscape using the rolling hills and mature trees as a natural curtain in every season. The beauty of the course does not diminish the functional and demanding nature of the obstacles which are designed to focus on multiple strength, agility, and cardio fitness abilities and intensities.
STORAGE
The start of the trail includes a raised training area offering a dedicated space clear from the ground to place bags, mats and other equipment used during the run. A small all-terrain storage cart was provided for use with 6 yoga mats, 3 medicine balls of various weights, rings, sprinting cones, and a large digital timer to record laps.
GROWTH
The course was designed to provide an athletic and fun challenge for children, teens and adults no matter their experience or athletic prowess. This course offers competitive athletes a challenge and budding athletes an opportunity to experience and ignite their passion for physical activity. Initially the concept for the course was focused on the youngest of the family however as the design grew so did the obstacles and now it is a true family experience that will meet their adapting needs for years. Each obstacle is paired with an instructional sign directing the runners in proper use of the obstacle, adaptations for skill levels and tips on form. These signs are all customized for this course and are printed on metal to ensure they last for many years.
SAFETY
Safety is crucial for all physical activity and an obstacle course of this scale presents unique safety concerns. Children should always be supervised when participating in an adventure on the course however additional care was paid to details on the course to ensure everyone has a great time. All of the course obstacles have been created with pressure treated lumber that will withstand the seasonal poundings. All footer pilings that support obstacles have been placed into the ground between 3 to 4 feet (.9 to 1.2 meters) and each piling has 2 to 3 bags of concrete (totaling over 90 bags used throughout the course) ensuring stability of the structure and safety of the participants. Additionally, all obstacle lumber has been given rounded corners and sanded down offering less splintering and more time for everyone to enjoy the course.
This athletic and charismatic family strives to incorporate a healthy active lifestyle into their daily life and this obstacle course offers their family an opportunity to strengthen themselves and host some memorable and active events at their amazing home.
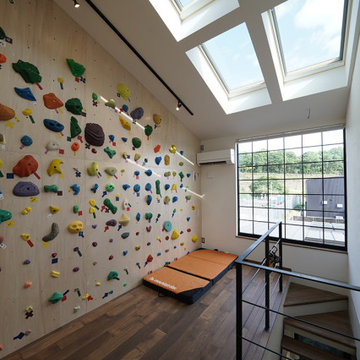
Inspiration för ett mellanstort industriellt hemmagym med klättervägg, med vita väggar, mörkt trägolv och vitt golv
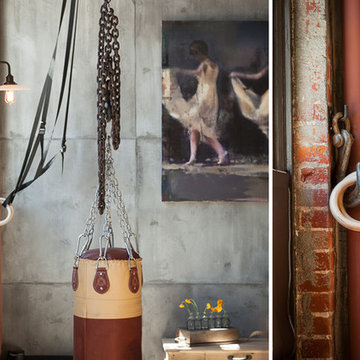
Interior Design: Muratore Corp Designer, Cindy Bayon | Construction + Millwork: Muratore Corp | Photography: Scott Hargis
Bild på ett mellanstort industriellt hemmagym, med flerfärgade väggar och betonggolv
Bild på ett mellanstort industriellt hemmagym, med flerfärgade väggar och betonggolv
575 foton på industriellt hemmagym
6
