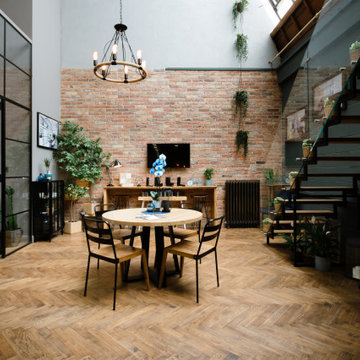93 foton på industriellt hobbyrum
Sortera efter:
Budget
Sortera efter:Populärt i dag
1 - 20 av 93 foton
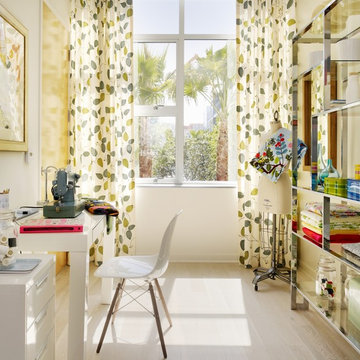
Eric Straudmeier
Idéer för industriella hobbyrum, med vita väggar, ljust trägolv och ett fristående skrivbord
Idéer för industriella hobbyrum, med vita väggar, ljust trägolv och ett fristående skrivbord
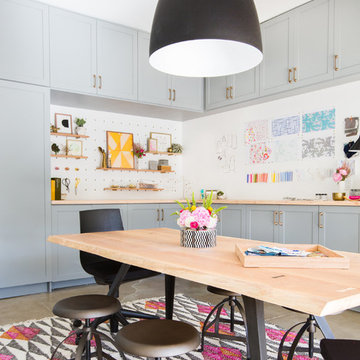
From art studio to dorm room, get your back to school essentials at The Mine!
Bild på ett industriellt hobbyrum, med vita väggar, ett fristående skrivbord och grått golv
Bild på ett industriellt hobbyrum, med vita väggar, ett fristående skrivbord och grått golv
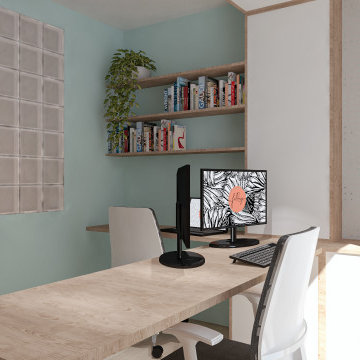
Les bureaux permettent de libérer sa pensée avec un mur de liège et des panneaux perforés. ils sont très lumineux grâce à la baie vitrée et à la verrière.
On y accède par une porte secrète (bibliothèque coulissante)
Le faux-plafond permet de structurer la pièce, souligner le bureau et surtout de faire passer les câbles pour alimenter le rétroprojecteur.
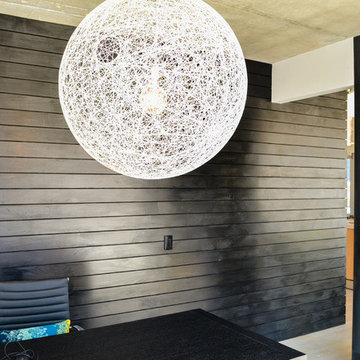
To give this condo a more prominent entry hallway, our team designed a large wooden paneled wall made of Brazilian plantation wood, that ran perpendicular to the front door. The paneled wall.
To further the uniqueness of this condo, we added a sophisticated wall divider in the middle of the living space, separating the living room from the home office. This divider acted as both a television stand, bookshelf, and fireplace.
The floors were given a creamy coconut stain, which was mixed and matched to form a perfect concoction of slate grays and sandy whites.
The kitchen, which is located just outside of the living room area, has an open-concept design. The kitchen features a large kitchen island with white countertops, stainless steel appliances, large wooden cabinets, and bar stools.
Project designed by Skokie renovation firm, Chi Renovation & Design. They serve the Chicagoland area, and it's surrounding suburbs, with an emphasis on the North Side and North Shore. You'll find their work from the Loop through Lincoln Park, Skokie, Evanston, Wilmette, and all of the way up to Lake Forest.
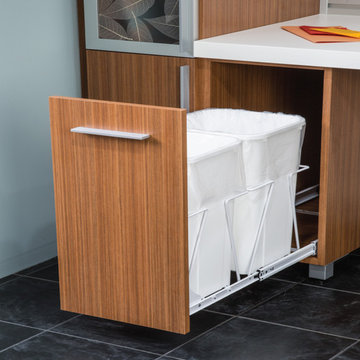
Org Dealers
Bild på ett mellanstort industriellt hobbyrum, med ett fristående skrivbord
Bild på ett mellanstort industriellt hobbyrum, med ett fristående skrivbord
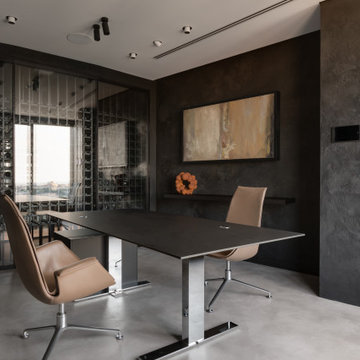
Step into a realm of modern luxury, where the sleek design seamlessly fuses with a touch of industrial elegance. This space boasts a stunning wine showcase, perfectly complementing the minimalist table and sumptuous leather chair, all set against a backdrop of rich textures and sophisticated hues. With a view that stretches out to the urban horizon, this room is the epitome of contemporary chic, tailored for the discerning individual.
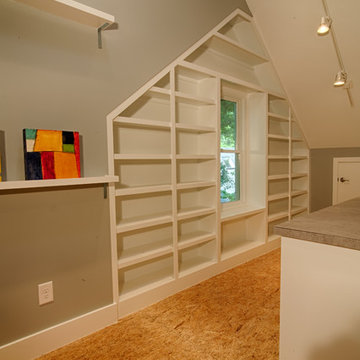
Ryan Edwards
Exempel på ett industriellt hobbyrum, med grå väggar, plywoodgolv och ett fristående skrivbord
Exempel på ett industriellt hobbyrum, med grå väggar, plywoodgolv och ett fristående skrivbord
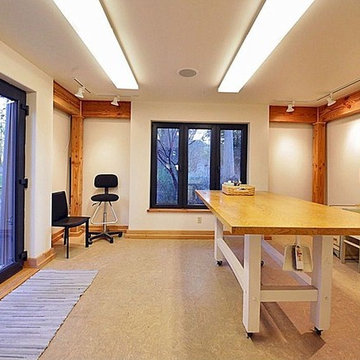
Inredning av ett industriellt mellanstort hobbyrum, med vita väggar, ljust trägolv och ett fristående skrivbord
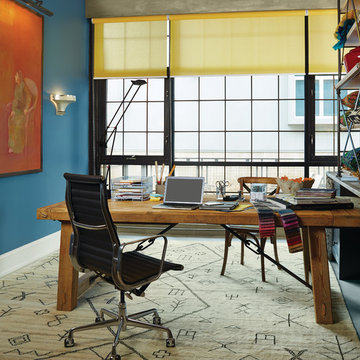
Industriell inredning av ett litet hobbyrum, med blå väggar, ett fristående skrivbord och heltäckningsmatta
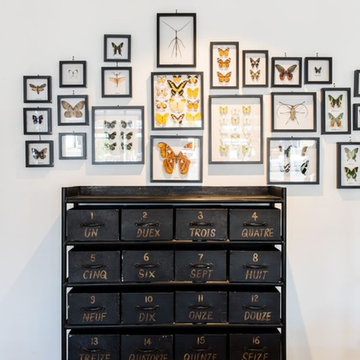
Framed butterflies and bugs, French reproduction bakers shelf, French reproduction drawer storage unit,
Industriell inredning av ett litet hobbyrum, med vita väggar och vitt golv
Industriell inredning av ett litet hobbyrum, med vita väggar och vitt golv
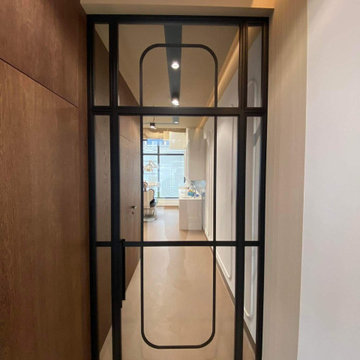
Crittall Style Steel doors can be a great addition not only at home but also to offices, dentist rooms and many more.
We are doing more and more none standard projects.
If you thought that steel internal door needs to be boring and have square dividers, this project is a great example that it doesn't have to be.
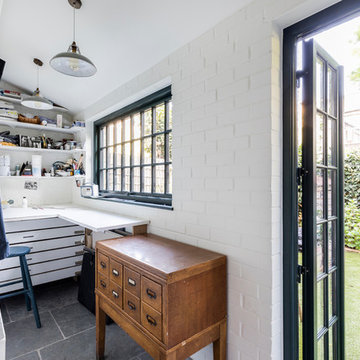
Gorgeously small rear extension to house artists den with pitched roof and bespoke hardwood industrial style window and french doors.
Internally finished with natural stone flooring, painted brick walls, industrial style wash basin, desk, shelves and sash windows to kitchen area.
Chris Snook
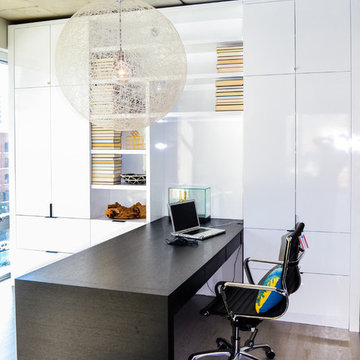
To give this condo a more prominent entry hallway, our team designed a large wooden paneled wall made of Brazilian plantation wood, that ran perpendicular to the front door. The paneled wall.
To further the uniqueness of this condo, we added a sophisticated wall divider in the middle of the living space, separating the living room from the home office. This divider acted as both a television stand, bookshelf, and fireplace.
The floors were given a creamy coconut stain, which was mixed and matched to form a perfect concoction of slate grays and sandy whites.
The kitchen, which is located just outside of the living room area, has an open-concept design. The kitchen features a large kitchen island with white countertops, stainless steel appliances, large wooden cabinets, and bar stools.
Project designed by Skokie renovation firm, Chi Renovation & Design. They serve the Chicagoland area, and it's surrounding suburbs, with an emphasis on the North Side and North Shore. You'll find their work from the Loop through Lincoln Park, Skokie, Evanston, Wilmette, and all of the way up to Lake Forest.
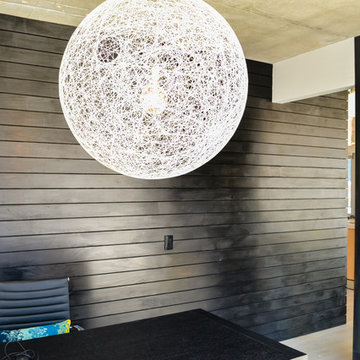
To give this condo a more prominent entry hallway, our team designed a large wooden paneled wall made of Brazilian plantation wood, that ran perpendicular to the front door. The paneled wall.
To further the uniqueness of this condo, we added a sophisticated wall divider in the middle of the living space, separating the living room from the home office. This divider acted as both a television stand, bookshelf, and fireplace.
The floors were given a creamy coconut stain, which was mixed and matched to form a perfect concoction of slate grays and sandy whites.
The kitchen, which is located just outside of the living room area, has an open-concept design. The kitchen features a large kitchen island with white countertops, stainless steel appliances, large wooden cabinets, and bar stools.
Project designed by Skokie renovation firm, Chi Renovation & Design. They serve the Chicagoland area, and it's surrounding suburbs, with an emphasis on the North Side and North Shore. You'll find their work from the Loop through Lincoln Park, Skokie, Evanston, Wilmette, and all of the way up to Lake Forest.
For more about Chi Renovation & Design, click here: https://www.chirenovation.com/
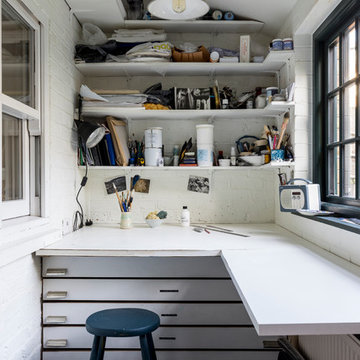
Gorgeously small rear extension to house artists den with pitched roof and bespoke hardwood industrial style window and french doors.
Internally finished with natural stone flooring, painted brick walls, industrial style wash basin, desk, shelves and sash windows to kitchen area.
Chris Snook
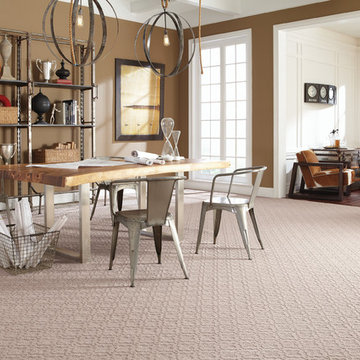
Inspiration för ett mellanstort industriellt hobbyrum, med beige väggar, heltäckningsmatta, ett fristående skrivbord och beiget golv
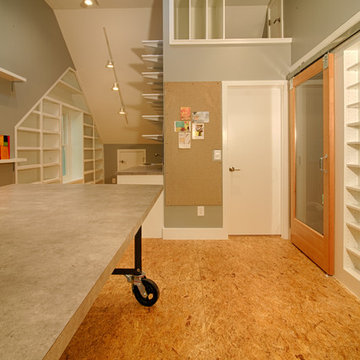
Ryan Edwards
Industriell inredning av ett hobbyrum, med grå väggar, plywoodgolv och ett fristående skrivbord
Industriell inredning av ett hobbyrum, med grå väggar, plywoodgolv och ett fristående skrivbord
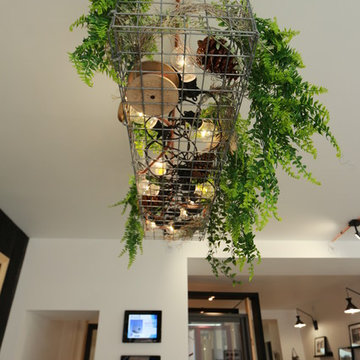
Showroom aménagé par La Petite Nénette : quand le style industriel rencontre l’esprit jungle!
La Petite Nénette inaugure le nouveau showroom de la société Fenêtres des Pro’s à Valenciennes. Afin de mettre en valeur la variété des menuiseries et d’inscrire les divers matériaux de manière neutre, nous nous sommes accordés sur un style moderne alliant un côté industriel avec des notes de végétal autour de l’esprit jungle.
Face aux contraintes budgétaires, des matériaux simples ont été privilégiés : un sol en béton vernis, des tuyaux de cuivre pour passer l’électricité renforce le côté industriel et facilite le passage d’électricité, un mur bardé de planches de pin lasurées en noir mat côtoie un papier-peint aux effets de cuivre rappelant les tuyaux de cuivre.
Un jeu de lumières a été réfléchi pour créer diverses ambiances : un coin bureau en manguier massif avec un papier-peint jungle, une étagère industrielle et deux fauteuils en velours bleu canard, le tout illuminé par une accumulation de trois lustres en matière naturelle au bois blond et peintures dorées. Un camaïeu de bleu et vert apportent une ambiance exotique.
Un luminaire a été imaginé par La Petite Nénette au-dessus de la table haute industrielle sur mesure entourée de 2 types de chaises-bar. Ce luminaire est composé d’un gabion de jardin initialement destiné à recevoir des pierres. Celui-ci a été coupé en deux et suspendu sur 4 chainettes. Il accueille une guirlande lumineuse pour un éclairage doux sur la table haute et une décoration variée, facilement adaptable selon les saisons, l’humeur du moment et l’atmosphère créée. Des insectes, papillons et des plantes exotiques y sont accrochés pour renforcer l’esprit jungle. Des spots continuent sur les tuyaux en cuivre filant sur les plafonds.
Enfin, une galerie d’exposition de photos des réalisations de l’entreprise a envahi tout un mur, posées sur des étages linéaires en toute simplicité, le tout illuminé par 2 spots en métal noir de style industriel.
Envie d’aménager votre intérieur ? Un local commercial ? Une boutique ? Votre résidence secondaire ? Contactez La Petite Nénette au +33 (0) 6 81 92 01 55 ou par email : audrey.delbarre@hotmail.com
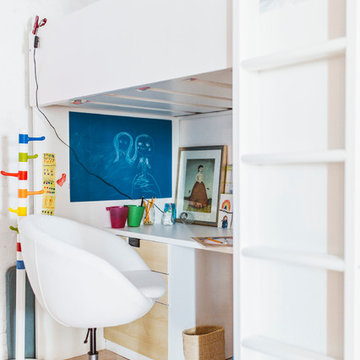
http://www.onefinestay.com/
Idéer för att renovera ett mellanstort industriellt hobbyrum, med vita väggar, ljust trägolv och ett inbyggt skrivbord
Idéer för att renovera ett mellanstort industriellt hobbyrum, med vita väggar, ljust trägolv och ett inbyggt skrivbord
93 foton på industriellt hobbyrum
1
