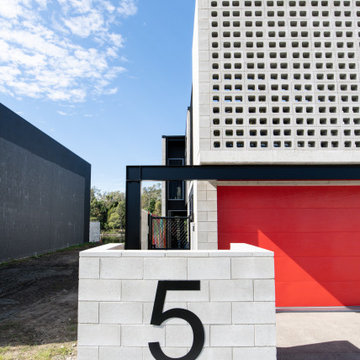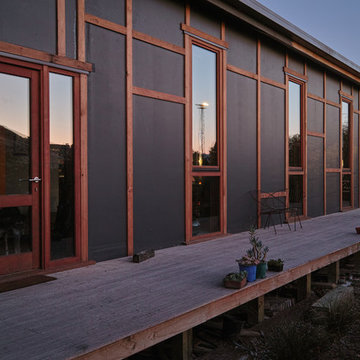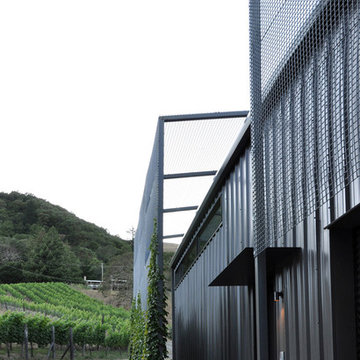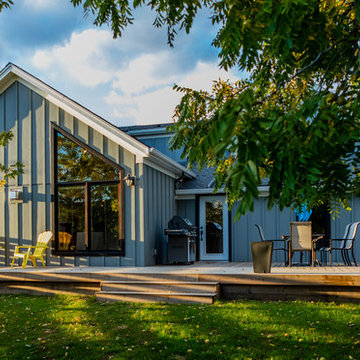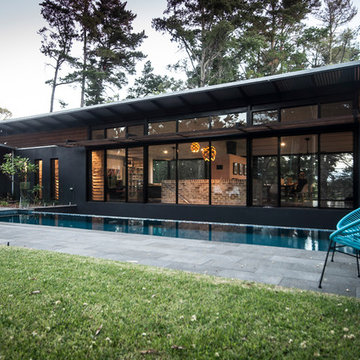6 889 foton på industriellt hus

店舗のオープンテラス
板塀に囲まれた空間。
Foto på ett stort industriellt vitt hus, med två våningar, blandad fasad, pulpettak och tak i metall
Foto på ett stort industriellt vitt hus, med två våningar, blandad fasad, pulpettak och tak i metall
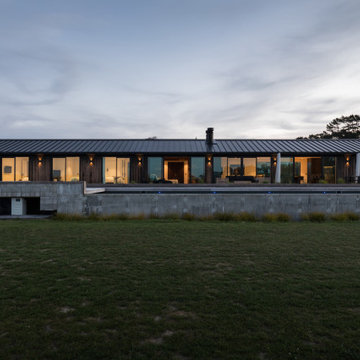
Looking from the front of the Kumeu Residence.
Inredning av ett industriellt mellanstort brunt hus, med allt i ett plan, sadeltak och tak i metall
Inredning av ett industriellt mellanstort brunt hus, med allt i ett plan, sadeltak och tak i metall
Hitta den rätta lokala yrkespersonen för ditt projekt
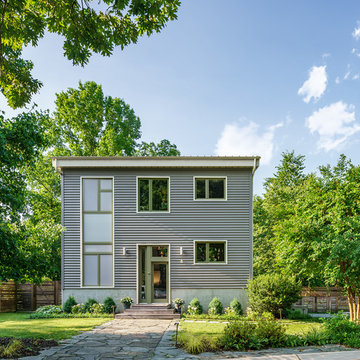
An all steel construction home on a 30x30 footprint.
Industriell inredning av ett mellanstort grått hus, med två våningar, metallfasad, platt tak och tak i metall
Industriell inredning av ett mellanstort grått hus, med två våningar, metallfasad, platt tak och tak i metall

The cottage is snug against tandem parking and the cedar grove to the west, leaving a generous yard. Careful consideration of window openings between the two houses maintains privacy for each. Weathering steel panels will patina to rich oranges and browns.
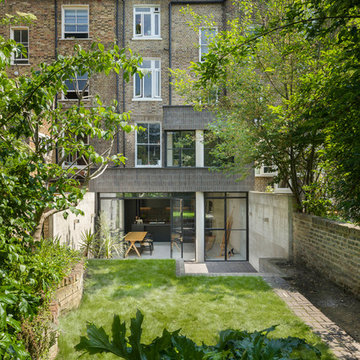
Andrew Meredith
Idéer för att renovera ett mellanstort industriellt grått radhus, med två våningar, tegel, platt tak och tak i mixade material
Idéer för att renovera ett mellanstort industriellt grått radhus, med två våningar, tegel, platt tak och tak i mixade material
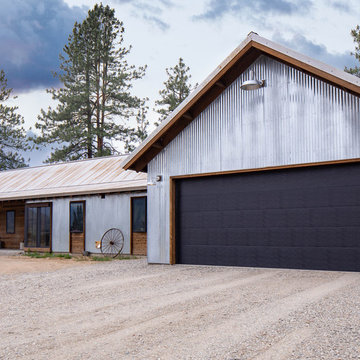
View from road.
Foto på ett mellanstort industriellt grått hus, med allt i ett plan, metallfasad, sadeltak och tak i metall
Foto på ett mellanstort industriellt grått hus, med allt i ett plan, metallfasad, sadeltak och tak i metall
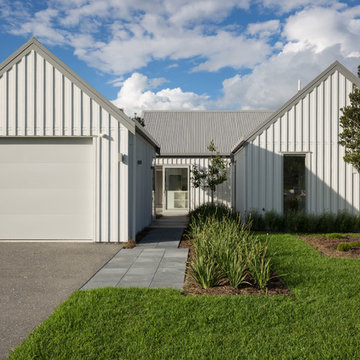
Mark Scowen
Inspiration för mellanstora industriella vita hus, med allt i ett plan, metallfasad, sadeltak och tak i metall
Inspiration för mellanstora industriella vita hus, med allt i ett plan, metallfasad, sadeltak och tak i metall
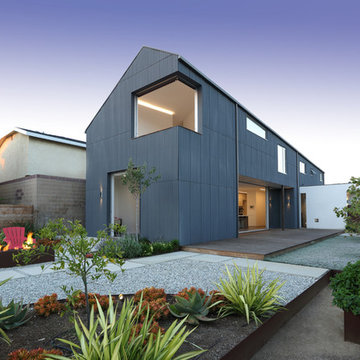
passive solar architect, sustainable, passive solar design,
Foto på ett stort industriellt blått hus, med två våningar, metallfasad och tak i shingel
Foto på ett stort industriellt blått hus, med två våningar, metallfasad och tak i shingel
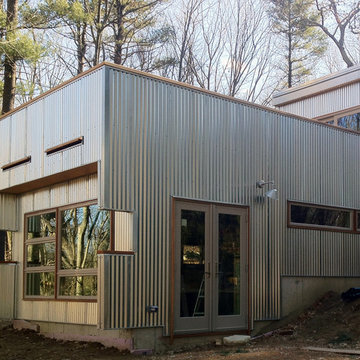
The original house is an octagon, and the clients requested an artist studio and a stair to replace the small spiral stair that was the only connection to the ground floor. The solution was building an extrusion off of one of the 8 sides of the octagon. The project is a deck above an artist's studio, with directed views to the woods beyond.
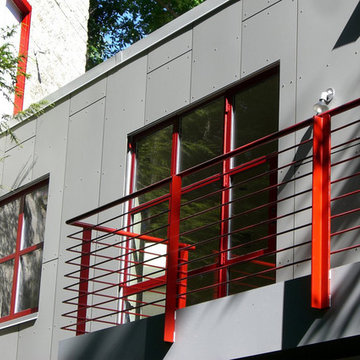
Cedar Lake, Wisconsin
Photos by Scott Witte
Inredning av ett industriellt hus
Inredning av ett industriellt hus
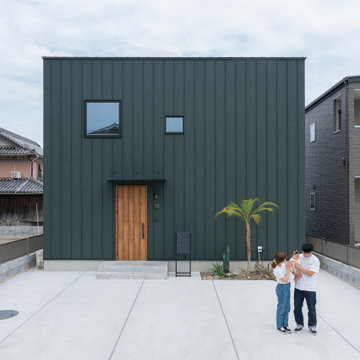
「キューブ型の外観にしたいんです!」と初めからの要望だった外観。
外壁は、人気のモスグリーンカラー。
フラットな仕上がりになるように幅の広い材料を使いました。
窓の位置、扉のカラーどれをとってもベストなチョイスです。
Exempel på ett industriellt grönt hus, med två våningar, pulpettak och tak i metall
Exempel på ett industriellt grönt hus, med två våningar, pulpettak och tak i metall
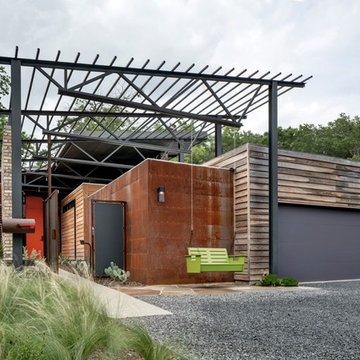
Photo: Charles Davis Smith, AIA
Inspiration för små industriella flerfärgade hus, med allt i ett plan, blandad fasad och pulpettak
Inspiration för små industriella flerfärgade hus, med allt i ett plan, blandad fasad och pulpettak
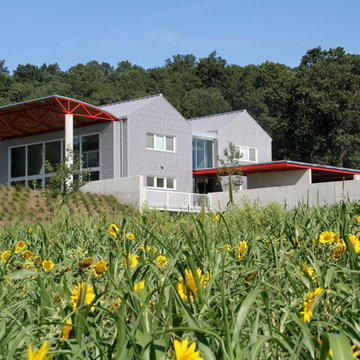
Adam Steiniger of Eugene Stoltzfus Architects
Inspiration för industriella grå hus, med sadeltak
Inspiration för industriella grå hus, med sadeltak
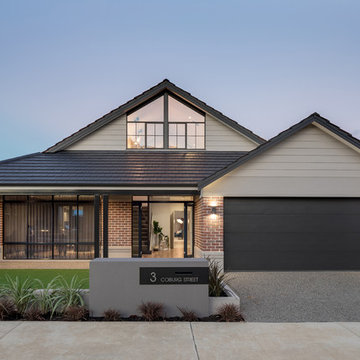
Michael Conroy
Inspiration för ett industriellt rött hus, med två våningar, tegel, sadeltak och tak med takplattor
Inspiration för ett industriellt rött hus, med två våningar, tegel, sadeltak och tak med takplattor
6 889 foton på industriellt hus
9
