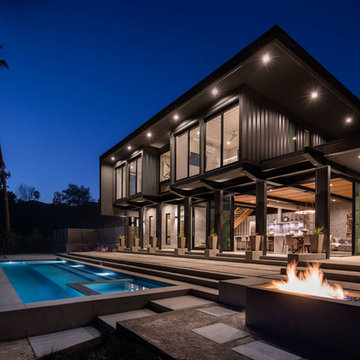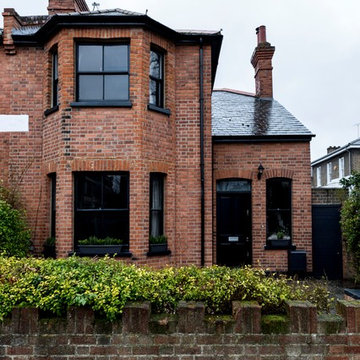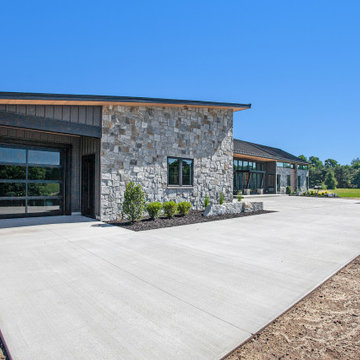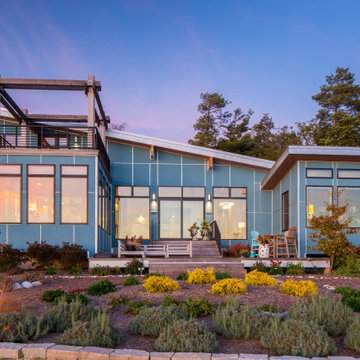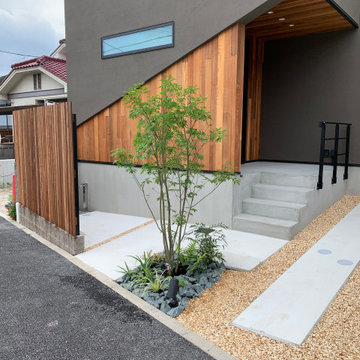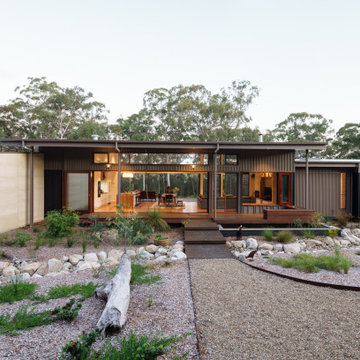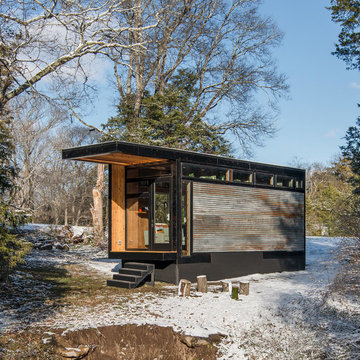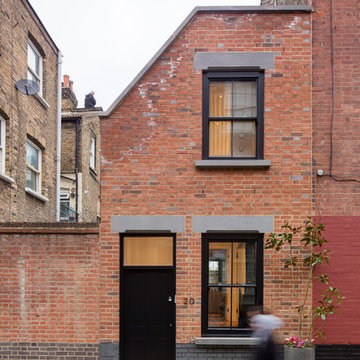6 888 foton på industriellt hus
Sortera efter:
Budget
Sortera efter:Populärt i dag
81 - 100 av 6 888 foton
Artikel 1 av 2
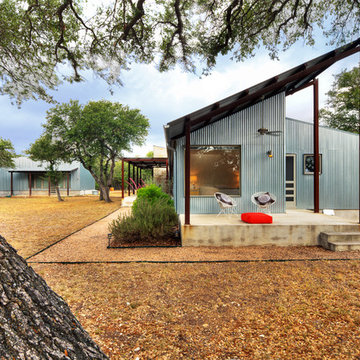
Photo by. Jonathan Jackson
Inspiration för industriella hus, med metallfasad och pulpettak
Inspiration för industriella hus, med metallfasad och pulpettak
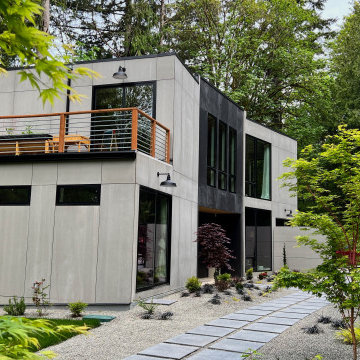
Shipping container home in Bremerton, WA. Used seven shipping containers.
Bild på ett stort industriellt grått hus, med två våningar och fiberplattor i betong
Bild på ett stort industriellt grått hus, med två våningar och fiberplattor i betong
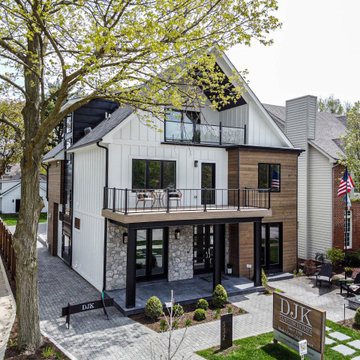
Exempel på ett stort industriellt flerfärgat hus, med tre eller fler plan, fiberplattor i betong och tak i shingel
Hitta den rätta lokala yrkespersonen för ditt projekt

Samuel Carl Photography
Foto på ett industriellt grått hus, med allt i ett plan, metallfasad och pulpettak
Foto på ett industriellt grått hus, med allt i ett plan, metallfasad och pulpettak

Bild på ett mellanstort industriellt blått hus, med två våningar, stuckatur, platt tak och tak i metall
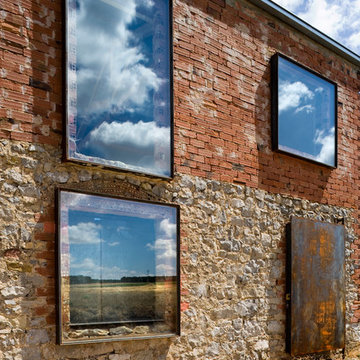
Fotografía de Ángel Baltanás
Bild på ett mellanstort industriellt beige hus, med två våningar, tegel och sadeltak
Bild på ett mellanstort industriellt beige hus, med två våningar, tegel och sadeltak
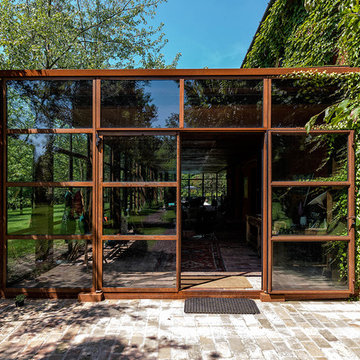
Paolo Belvedere
Inspiration för ett industriellt hus, med allt i ett plan och glasfasad
Inspiration för ett industriellt hus, med allt i ett plan och glasfasad
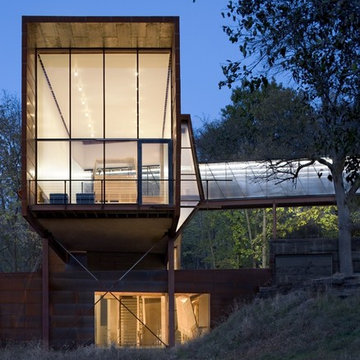
exterior of laboratory house - kitchen, dining room, living space
Inspiration för industriella hus, med två våningar
Inspiration för industriella hus, med två våningar
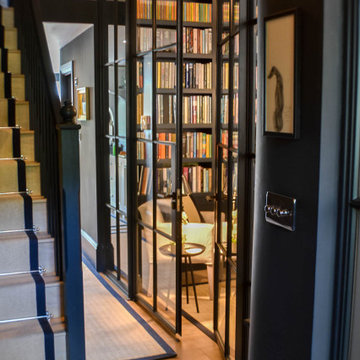
The large internal screen and doors in this exquisite W20 Crittall® installation are very much in keeping with the dark, sophisticated décor, enriched with bright furnishings that provide a very comfortable and eye catching living space. The Crittall partitions achieved a separation between the hallway and the living room, keeping outside noise and cold away whilst still maintaining a visual connection and crucially allowing the light to flow between the two areas. The compact hallway is given a feeling of much greater space and the entrance made much more welcoming. The installation has significantly transformed the property with true wow factor appeal. It is difficult to be anything but stunned by this beautiful interior design success.
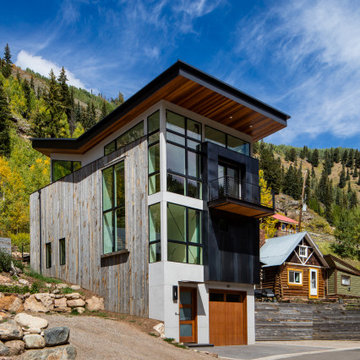
An industrial modern home with large, floor to ceiling windows, shed roofs, steel siding and accents.
Industriell inredning av ett mellanstort grått hus, med tre eller fler plan och blandad fasad
Industriell inredning av ett mellanstort grått hus, med tre eller fler plan och blandad fasad

This 2,500 square-foot home, combines the an industrial-meets-contemporary gives its owners the perfect place to enjoy their rustic 30- acre property. Its multi-level rectangular shape is covered with corrugated red, black, and gray metal, which is low-maintenance and adds to the industrial feel.
Encased in the metal exterior, are three bedrooms, two bathrooms, a state-of-the-art kitchen, and an aging-in-place suite that is made for the in-laws. This home also boasts two garage doors that open up to a sunroom that brings our clients close nature in the comfort of their own home.
The flooring is polished concrete and the fireplaces are metal. Still, a warm aesthetic abounds with mixed textures of hand-scraped woodwork and quartz and spectacular granite counters. Clean, straight lines, rows of windows, soaring ceilings, and sleek design elements form a one-of-a-kind, 2,500 square-foot home
6 888 foton på industriellt hus
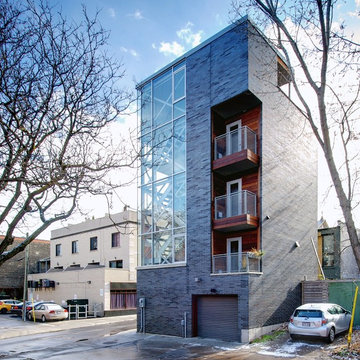
Photo: Andrew Snow © 2013 Houzz
Idéer för att renovera ett industriellt grått lägenhet, med tre eller fler plan och platt tak
Idéer för att renovera ett industriellt grått lägenhet, med tre eller fler plan och platt tak
5
