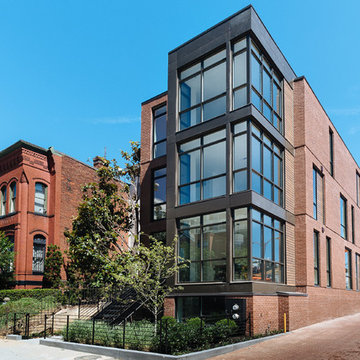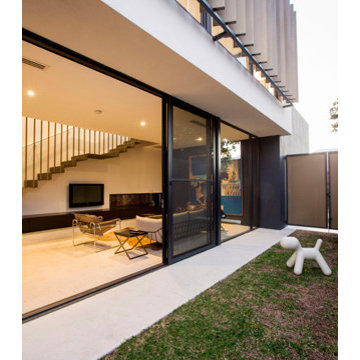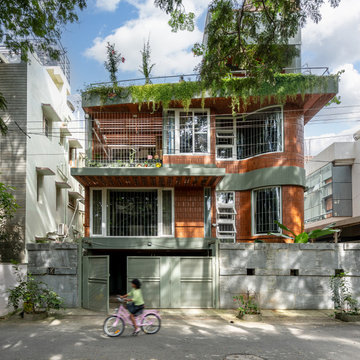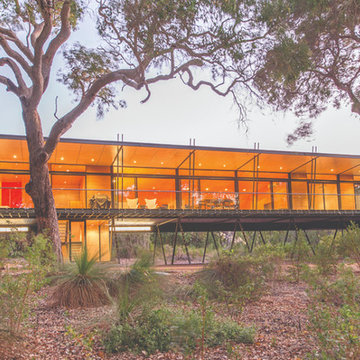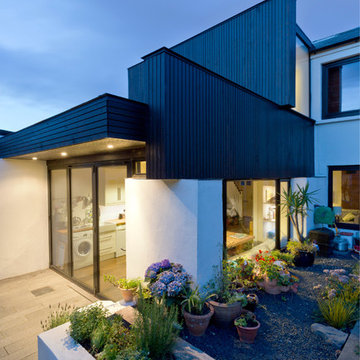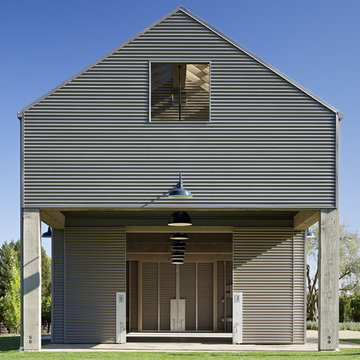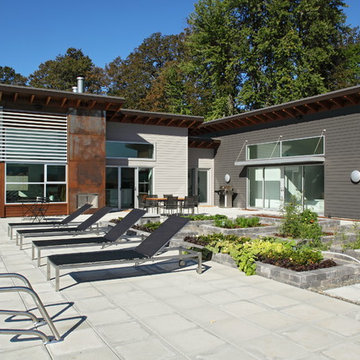6 889 foton på industriellt hus
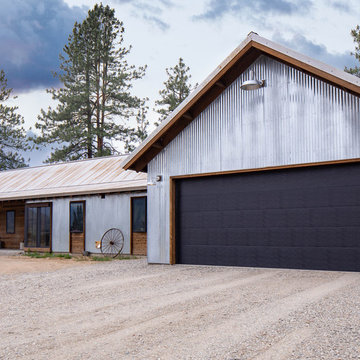
View from road.
Foto på ett mellanstort industriellt grått hus, med allt i ett plan, metallfasad, sadeltak och tak i metall
Foto på ett mellanstort industriellt grått hus, med allt i ett plan, metallfasad, sadeltak och tak i metall
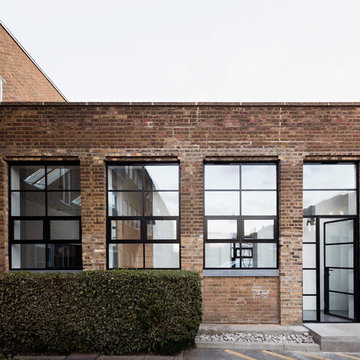
After extensive residential re-developments in the surrounding area, the property had become landlocked inside a courtyard, difficult to access and in need of a full refurbishment. Limited access through a gated entrance made it difficult for large vehicles to enter the site and the close proximity of neighbours made it important to limit disruption where possible.
Complex negotiations were required to gain a right of way for access and to reinstate services across third party land requiring an excavated 90m trench as well as planning permission for the building’s new use. This added to the logistical complexities of renovating a historical building with major structural problems on a difficult site. Reduced access required a kit of parts that were fabricated off site, with each component small and light enough for two people to carry through the courtyard.
Working closely with a design engineer, a series of complex structural interventions were implemented to minimise visible structure within the double height space. Embedding steel A-frame trusses with cable rod connections and a high-level perimeter ring beam with concrete corner bonders hold the original brick envelope together and support the recycled slate roof.
The interior of the house has been designed with an industrial feel for modern, everyday living. Taking advantage of a stepped profile in the envelope, the kitchen sits flush, carved into the double height wall. The black marble splash back and matched oak veneer door fronts combine with the spruce panelled staircase to create moments of contrasting materiality.
With space at a premium and large numbers of vacant plots and undeveloped sites across London, this sympathetic conversion has transformed an abandoned building into a double height light-filled house that improves the fabric of the surrounding site and brings life back to a neglected corner of London.
Interior Stylist: Emma Archer
Photographer: Rory Gardiner
Hitta den rätta lokala yrkespersonen för ditt projekt
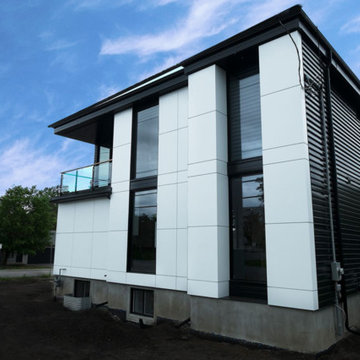
The ultra modern and industrial styling of the facade is both functional and beautiful. All exterior siding systems are resilient to weather. The unique white paneling is ACM panel which we fabricated off-site from our specialty contractors to give a seamless finish. The simplicity of using only two colors creates an impactful and unique exterior façade that is like no other.
The windows are all commercial grade with aluminum on both the exterior and interior. This is unique, as they were the first to be implemented in this style in Ottawa. These windows are a key design feature of the house, spanning from floor to ceiling (10 foot). The unique window systems created complexity to the project, however, we ensured industrial sealants were used to protect the window returns. We often utilize commercial applications in residential to increase the quality where necessary.
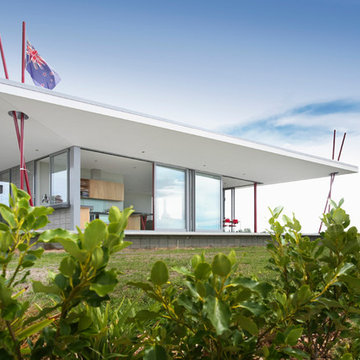
Pacific Environments NZ Ltd : Architects, Photography by Lucy G
Exempel på ett industriellt hus
Exempel på ett industriellt hus
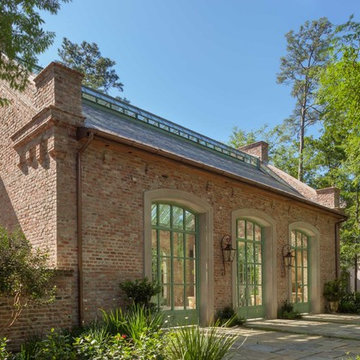
Benjamin Hill Photography
Inredning av ett industriellt mycket stort rött hus, med allt i ett plan, tegel och sadeltak
Inredning av ett industriellt mycket stort rött hus, med allt i ett plan, tegel och sadeltak
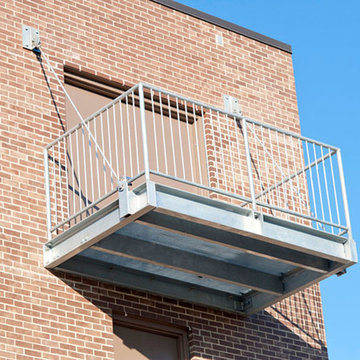
Custom commercial grade heavy steel galvanized balcony with grating for the city of Arlington Heights.
(312) 912-7405
Inspiration för ett stort industriellt brunt hus, med tre eller fler plan och tegel
Inspiration för ett stort industriellt brunt hus, med tre eller fler plan och tegel
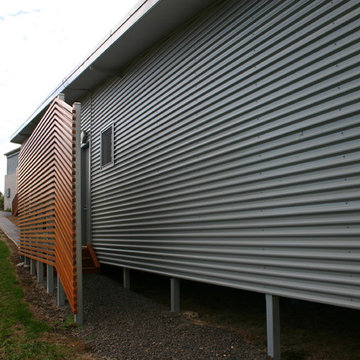
Idéer för att renovera ett mellanstort industriellt grått hus i flera nivåer, med metallfasad
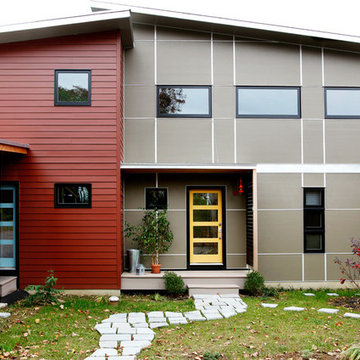
Modern Loft designed and built by Sullivan Building & Design Group.
Photo credit: Kathleen Connally
Inredning av ett industriellt hus, med metallfasad
Inredning av ett industriellt hus, med metallfasad
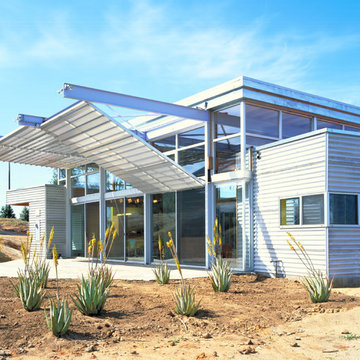
Photo by Grant Mudford
Foto på ett litet industriellt hus, med metallfasad och platt tak
Foto på ett litet industriellt hus, med metallfasad och platt tak
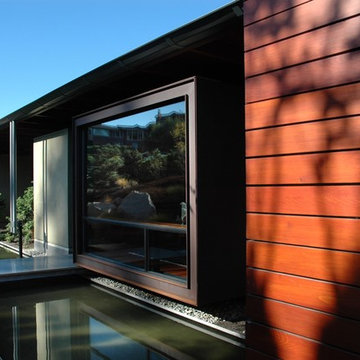
Exterior of corten steel clad dining room with spaced board rainscreen siding in foreground
Photo by Jim Van Gundy - http://www.photoboy.biz
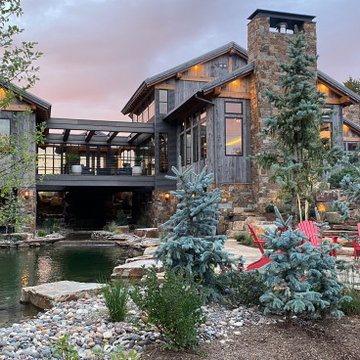
Built into the hillside, this industrial ranch sprawls across the site, taking advantage of views of the landscape. A metal structure ties together multiple ranch buildings with a modern, sleek interior that serves as a gallery for the owners collected works of art. A welcoming, airy bridge is located at the main entrance, and spans a unique water feature flowing beneath into a private trout pond below, where the owner can fly fish directly from the man-cave!
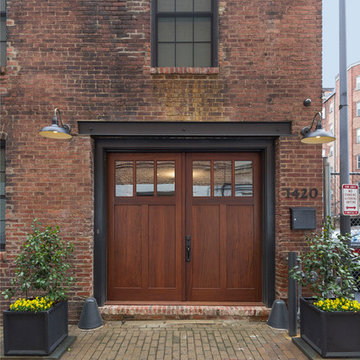
Idéer för att renovera ett stort industriellt brunt hus, med två våningar, tegel och platt tak

Located adjacent to Linden Park at 999 43rd street in Oakland, the property can be described as transitional on many levels. In the urban sense, the neighborhood remains somewhat edgy but is slowly absorbing some of the calming effects of gentrification. Although momentum has stalled somewhat since the economic downturn, recent re-occupation of two nearby warehouses, one as housing and one as a charter school, has contributed significantly to establishing a more hospitable and engaging character to the neighborhood. Living here remains a dynamic balance between embracing the community and maintaining privacy.
Since this was intended as a live/work compound, the building needed to accommodate an office, a residence, as well as retain its workshop. It was a tight fit even for a bachelor—the living and dining room doubled as a meeting space and lounge for bL’s crew. Growth in the business and a diminishing enchantment with the 24hr comingling of my personal and professional lives compelled phase one of expansion. This took the form of a retired freezer shipping container which we transformed into an office located in the back lot. My personal office remained in the main building while other work stations migrated out back. A year later, marriage and imminent parenthood prompted a second, contiguous shipping container conversion. Practically speaking, this allowed adequate and varied space to compactly accommodate both family and business. Architecturally, the second container allowed the formation of layered inner courtyard that provides privacy without hermetically sealing us off from our neighbors.
The container conversions are a significant part of extensive green building credentials. These include myriad reclaimed, non-toxic and sustainably sourced materials and a solar thermal system servicing both domestic hot water and hydronic heating. In 2008, Build It Green featured the property on a green home tour. Aside from the container additions, we have stayed within the bounds of the existing building envelope. The process has been and continues to be one of discovery and dialogue; the proverbial Khanian brick in the form of a north Oakland warehouse.
6 889 foton på industriellt hus
6
