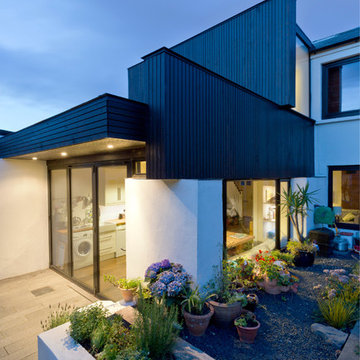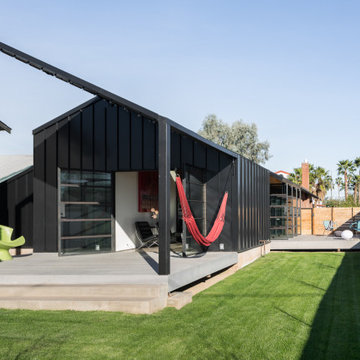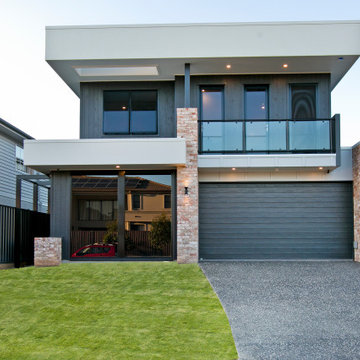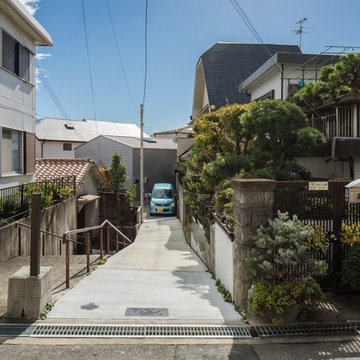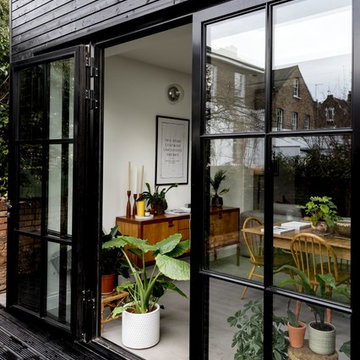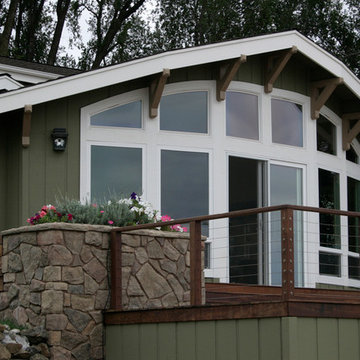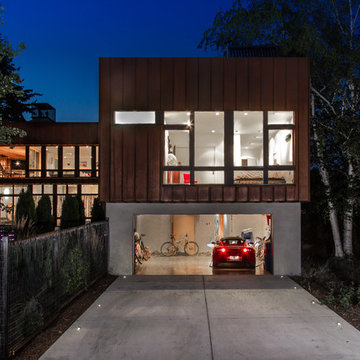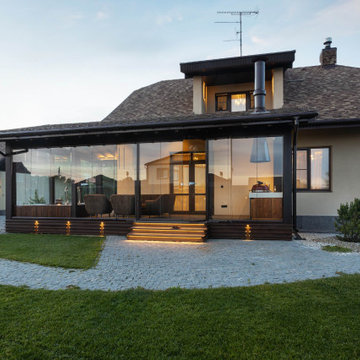6 889 foton på industriellt hus
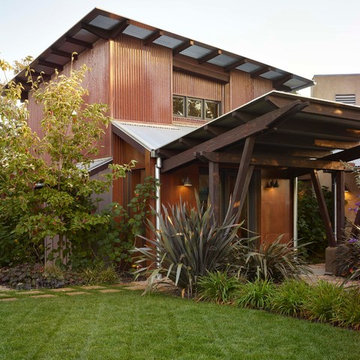
Exempel på ett stort industriellt brunt hus, med två våningar och metallfasad
Hitta den rätta lokala yrkespersonen för ditt projekt

This 2,500 square-foot home, combines the an industrial-meets-contemporary gives its owners the perfect place to enjoy their rustic 30- acre property. Its multi-level rectangular shape is covered with corrugated red, black, and gray metal, which is low-maintenance and adds to the industrial feel.
Encased in the metal exterior, are three bedrooms, two bathrooms, a state-of-the-art kitchen, and an aging-in-place suite that is made for the in-laws. This home also boasts two garage doors that open up to a sunroom that brings our clients close nature in the comfort of their own home.
The flooring is polished concrete and the fireplaces are metal. Still, a warm aesthetic abounds with mixed textures of hand-scraped woodwork and quartz and spectacular granite counters. Clean, straight lines, rows of windows, soaring ceilings, and sleek design elements form a one-of-a-kind, 2,500 square-foot home
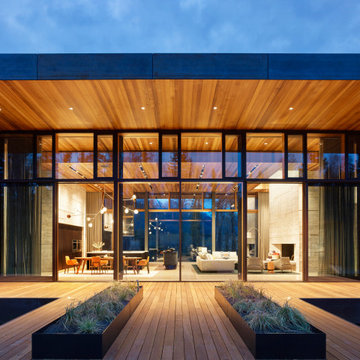
We were honored to work with CLB Architects on the Riverbend residence. The home is clad with our Blackened Hot Rolled steel panels giving the exterior an industrial look. Steel panels for the patio and terraced landscaping were provided by Brandner Design. The one-of-a-kind entry door blends industrial design with sophisticated elegance. Built from raw hot rolled steel, polished stainless steel and beautiful hand stitched burgundy leather this door turns this entry into art. Inside, shou sugi ban siding clads the mind-blowing powder room designed to look like a subway tunnel. Custom fireplace doors, cabinets, railings, a bunk bed ladder, and vanity by Brandner Design can also be found throughout the residence.

Samuel Carl Photography
Foto på ett industriellt grått hus, med allt i ett plan, metallfasad och pulpettak
Foto på ett industriellt grått hus, med allt i ett plan, metallfasad och pulpettak
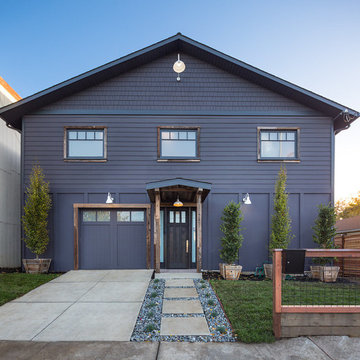
Marcell Puzsar, Brightroom Photography
Exempel på ett stort industriellt lila trähus, med två våningar och sadeltak
Exempel på ett stort industriellt lila trähus, med två våningar och sadeltak
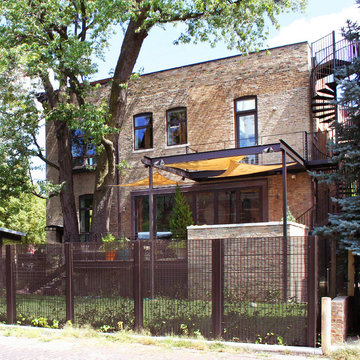
(Photo by SGW Architects)
Industriell inredning av ett hus, med tegel
Industriell inredning av ett hus, med tegel
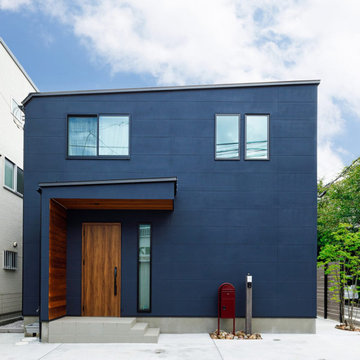
正面(ファサード)は明かり取りの縦スリット窓以外、目線の高さには窓を設けず、スッキリとしたデザインに。その分、玄関ドア付近に設けた板張りの袖壁と軒天が引き立ちます。
Idéer för mellanstora industriella blå hus, med två våningar, blandad fasad, platt tak och tak i metall
Idéer för mellanstora industriella blå hus, med två våningar, blandad fasad, platt tak och tak i metall

Bienvenue dans l'adorable petit studio-maisonnette en briques situé à Vincennes en fond de cour ! La fenêtre principale a été décorée de petits buis en pots.
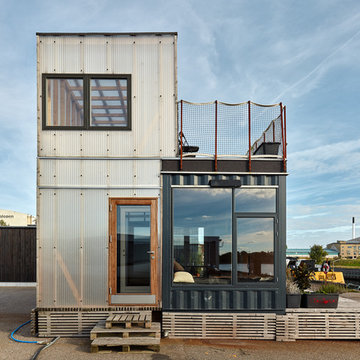
Mads Frederik
Inredning av ett industriellt hus, med två våningar, metallfasad och platt tak
Inredning av ett industriellt hus, med två våningar, metallfasad och platt tak
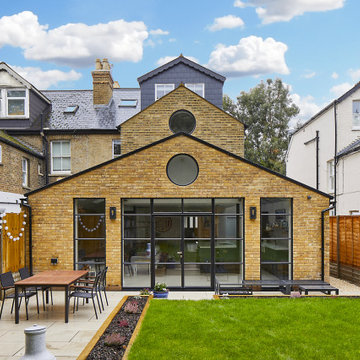
Exempel på ett mellanstort industriellt gult flerfamiljshus, med tre eller fler plan, sadeltak och tak med takplattor
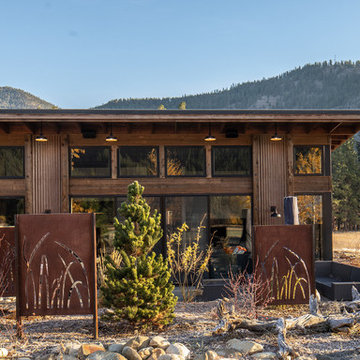
Early morning in Mazama.
Image by Stephen Brousseau.
Inspiration för små industriella bruna hus, med allt i ett plan, metallfasad, pulpettak och tak i metall
Inspiration för små industriella bruna hus, med allt i ett plan, metallfasad, pulpettak och tak i metall
6 889 foton på industriellt hus

Photograhpy by Braden Gunem
Project by Studio H:T principal in charge Brad Tomecek (now with Tomecek Studio Architecture). This project questions the need for excessive space and challenges occupants to be efficient. Two shipping containers saddlebag a taller common space that connects local rock outcroppings to the expansive mountain ridge views. The containers house sleeping and work functions while the center space provides entry, dining, living and a loft above. The loft deck invites easy camping as the platform bed rolls between interior and exterior. The project is planned to be off-the-grid using solar orientation, passive cooling, green roofs, pellet stove heating and photovoltaics to create electricity.
7
