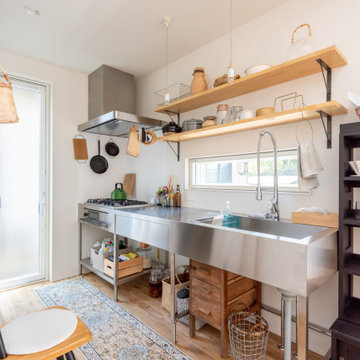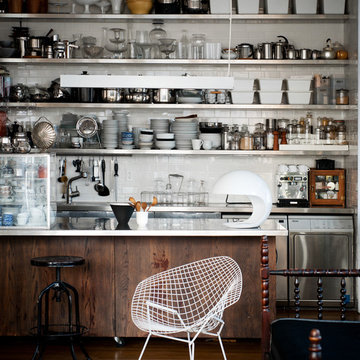1 252 foton på industriellt kök, med en integrerad diskho
Sortera efter:
Budget
Sortera efter:Populärt i dag
1 - 20 av 1 252 foton
Artikel 1 av 3

Windows and door panels reaching for the 12 foot ceilings flood this kitchen with natural light. Custom stainless cabinetry with an integral sink and commercial style faucet carry out the industrial theme of the space.
Photo by Lincoln Barber

Inspiration för små industriella kök och matrum, med en integrerad diskho, skåp i shakerstil, vita skåp, bänkskiva i rostfritt stål, rött stänkskydd, stänkskydd i tegel, färgglada vitvaror och ljust trägolv

Roundhouse Metro bespoke kitchen in Riverwashed Black Walnut Ply, horizontal grain and Blackened Steel with cast in situ concrete worksurfaces and white Decomatte and blackboard splash backs.
Photographer Nick Kane

Inredning av ett industriellt stort kök, med en integrerad diskho, släta luckor, skåp i mellenmörkt trä, bänkskiva i betong, stänkskydd i tegel, rostfria vitvaror, betonggolv, en köksö och grått golv

Industriell inredning av ett grå grått kök, med en integrerad diskho, bänkskiva i rostfritt stål, rostfria vitvaror, mellanmörkt trägolv och brunt golv

Given his background as a commercial bakery owner, the homeowner desired the space to have all of the function of commercial grade kitchens, but the warmth of an eat in domestic kitchen. Exposed commercial shelving functions as cabinet space for dish and kitchen tool storage. We met the challenge of creating an industrial space, by not doing conventional cabinetry, and adding an armoire for food storage. The original plain stainless sink unit, got a warm wood slab that will function as a breakfast bar. Large scale porcelain bronze tile, that met the functional and aesthetic desire for a concrete floor.

シンプルなデザインのシンクや業務用の棚など、機能性を第一に考えてコーディネイトしたキッチン。業務用の実務的なデザインと作家ものの器が調和している。
Idéer för industriella linjära kök, med en integrerad diskho, öppna hyllor, bänkskiva i rostfritt stål, grått stänkskydd, mellanmörkt trägolv och brunt golv
Idéer för industriella linjära kök, med en integrerad diskho, öppna hyllor, bänkskiva i rostfritt stål, grått stänkskydd, mellanmörkt trägolv och brunt golv

Andrea Ferrari http://www.andreaferraristudio.com
Idéer för att renovera ett industriellt kök, med en integrerad diskho och bänkskiva i rostfritt stål
Idéer för att renovera ett industriellt kök, med en integrerad diskho och bänkskiva i rostfritt stål

Eric Straudmeier
Inspiration för ett industriellt linjärt kök med öppen planlösning, med bänkskiva i rostfritt stål, öppna hyllor, en integrerad diskho, skåp i rostfritt stål, vitt stänkskydd, stänkskydd i sten och rostfria vitvaror
Inspiration för ett industriellt linjärt kök med öppen planlösning, med bänkskiva i rostfritt stål, öppna hyllor, en integrerad diskho, skåp i rostfritt stål, vitt stänkskydd, stänkskydd i sten och rostfria vitvaror

Im ehemaligen Hühnerstall findet sich nun die Küche. Ein Küchenblock mit einer Natursteinplatte mit eingefrästem Becken und Fronten aus Zinn wird ergänzt durch eine offene Zeile aus Stahl und Holz gegenüber, die zusammen die freundliche "Kochwerkstatt" bilden.
Foto: Sorin Morar

Photo Credit: Amy Barkow | Barkow Photo,
Lighting Design: LOOP Lighting,
Interior Design: Blankenship Design,
General Contractor: Constructomics LLC

Idéer för mellanstora industriella svart kök, med en integrerad diskho, släta luckor, skåp i ljust trä, bänkskiva i betong, rostfria vitvaror, betonggolv, en köksö och grått golv

Inspiration för mellanstora industriella kök och matrum, med släta luckor, skåp i mellenmörkt trä, bänkskiva i rostfritt stål, stänkskydd i tegel, rostfria vitvaror, skiffergolv, en köksö, svart golv och en integrerad diskho

The term “industrial” evokes images of large factories with lots of machinery and moving parts. These cavernous, old brick buildings, built with steel and concrete are being rehabilitated into very desirable living spaces all over the country. Old manufacturing spaces have unique architectural elements that are often reclaimed and repurposed into what is now open residential living space. Exposed ductwork, concrete beams and columns, even the metal frame windows are considered desirable design elements that give a nod to the past.
This unique loft space is a perfect example of the rustic industrial style. The exposed beams, brick walls, and visible ductwork speak to the building’s past. Add a modern kitchen in complementing materials and you have created casual sophistication in a grand space.
Dura Supreme’s Silverton door style in Black paint coordinates beautifully with the black metal frames on the windows. Knotty Alder with a Hazelnut finish lends that rustic detail to a very sleek design. Custom metal shelving provides storage as well a visual appeal by tying all of the industrial details together.
Custom details add to the rustic industrial appeal of this industrial styled kitchen design with Dura Supreme Cabinetry.
Request a FREE Dura Supreme Brochure Packet:
http://www.durasupreme.com/request-brochure
Find a Dura Supreme Showroom near you today:
http://www.durasupreme.com/dealer-locator

Foto på ett industriellt grå linjärt kök och matrum, med en integrerad diskho, öppna hyllor, bänkskiva i rostfritt stål, rostfria vitvaror, terrazzogolv och grått golv

Idéer för industriella linjära kök med öppen planlösning, med en integrerad diskho, släta luckor, skåp i mellenmörkt trä, bänkskiva i rostfritt stål, svart stänkskydd, stänkskydd i stickkakel, en köksö och grått golv

The term “industrial” evokes images of large factories with lots of machinery and moving parts. These cavernous, old brick buildings, built with steel and concrete are being rehabilitated into very desirable living spaces all over the country. Old manufacturing spaces have unique architectural elements that are often reclaimed and repurposed into what is now open residential living space. Exposed ductwork, concrete beams and columns, even the metal frame windows are considered desirable design elements that give a nod to the past.
This unique loft space is a perfect example of the rustic industrial style. The exposed beams, brick walls, and visible ductwork speak to the building’s past. Add a modern kitchen in complementing materials and you have created casual sophistication in a grand space.
Dura Supreme’s Silverton door style in Black paint coordinates beautifully with the black metal frames on the windows. Knotty Alder with a Hazelnut finish lends that rustic detail to a very sleek design. Custom metal shelving provides storage as well a visual appeal by tying all of the industrial details together.
Custom details add to the rustic industrial appeal of this industrial styled kitchen design with Dura Supreme Cabinetry.
Request a FREE Dura Supreme Brochure Packet:
http://www.durasupreme.com/request-brochure
Find a Dura Supreme Showroom near you today:
http://www.durasupreme.com/dealer-locator

A machined hood, custom stainless cabinetry and exposed ducting harkens to a commercial vibe. The 5'x10' marble topped island wears many hats. It serves as a large work surface, tons of storage, informal seating, and a visual line that separates the eating and cooking areas.
Photo by Lincoln Barber

Foto på ett industriellt flerfärgad kök, med släta luckor, grå skåp, bänkskiva i rostfritt stål, en integrerad diskho, vitt stänkskydd, stänkskydd i tegel, rostfria vitvaror, mörkt trägolv och brunt golv

Idéer för ett mellanstort industriellt grå kök, med grått stänkskydd, en köksö, vitt golv, en integrerad diskho, släta luckor, blå skåp och rostfria vitvaror
1 252 foton på industriellt kök, med en integrerad diskho
1