38 foton på industriellt kök, med gult golv
Sortera efter:
Budget
Sortera efter:Populärt i dag
1 - 20 av 38 foton
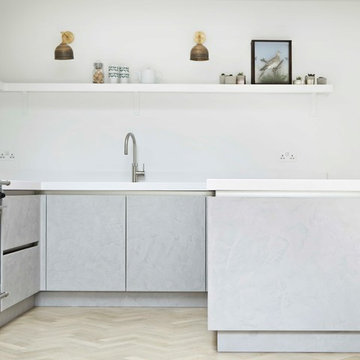
Christina Bull Photography
Inspiration för stora industriella kök, med en dubbel diskho, släta luckor, grå skåp, bänkskiva i kvartsit, vitt stänkskydd, ljust trägolv och gult golv
Inspiration för stora industriella kök, med en dubbel diskho, släta luckor, grå skåp, bänkskiva i kvartsit, vitt stänkskydd, ljust trägolv och gult golv
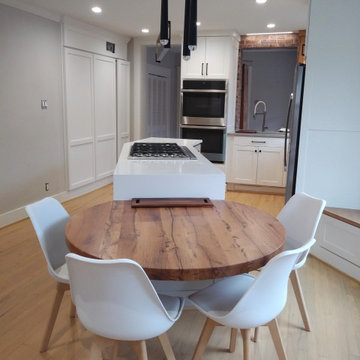
Modern Lightly Industrial Style Kitchen Remodel. 2 walls were removed to open space. Unique 200 lb solid post oak floating breakfast table attached to the Island. Looks like its
Levitating. Very cool. Unseen horizontal steel structure supports.
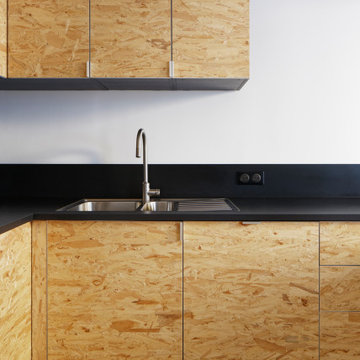
Foto på ett mellanstort industriellt svart kök, med en undermonterad diskho, luckor med profilerade fronter, skåp i ljust trä, svart stänkskydd, svarta vitvaror, ljust trägolv, en köksö och gult golv

Virginia AIA Merit Award for Excellence in Interior Design | The renovated apartment is located on the third floor of the oldest building on the downtown pedestrian mall in Charlottesville. The existing structure built in 1843 was in sorry shape — framing, roof, insulation, windows, mechanical systems, electrical and plumbing were all completely renewed to serve for another century or more.
What used to be a dark commercial space with claustrophobic offices on the third floor and a completely separate attic was transformed into one spacious open floor apartment with a sleeping loft. Transparency through from front to back is a key intention, giving visual access to the street trees in front, the play of sunlight in the back and allowing multiple modes of direct and indirect natural lighting. A single cabinet “box” with hidden hardware and secret doors runs the length of the building, containing kitchen, bathroom, services and storage. All kitchen appliances are hidden when not in use. Doors to the left and right of the work surface open fully for access to wall oven and refrigerator. Functional and durable stainless-steel accessories for the kitchen and bath are custom designs and fabricated locally.
The sleeping loft stair is both foreground and background, heavy and light: the white guardrail is a single 3/8” steel plate, the treads and risers are folded perforated steel.
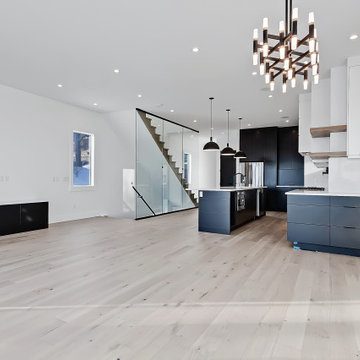
Idéer för ett mellanstort industriellt vit kök, med en rustik diskho, öppna hyllor, vita skåp, träbänkskiva, vitt stänkskydd, stänkskydd i tunnelbanekakel, svarta vitvaror, ljust trägolv, en köksö och gult golv
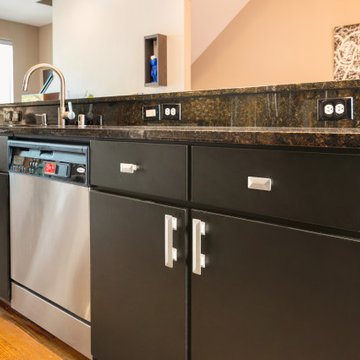
We painted the cabinets, installed the brick veneer, installed the Edison light, painted all the trim and doors throughout the house, and also installed new faucets in all the bathrooms.
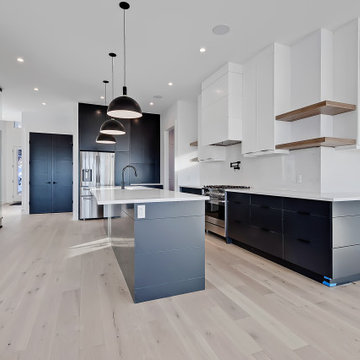
Inspiration för ett mellanstort industriellt vit vitt kök, med en rustik diskho, öppna hyllor, vita skåp, träbänkskiva, vitt stänkskydd, stänkskydd i tunnelbanekakel, svarta vitvaror, ljust trägolv, en köksö och gult golv
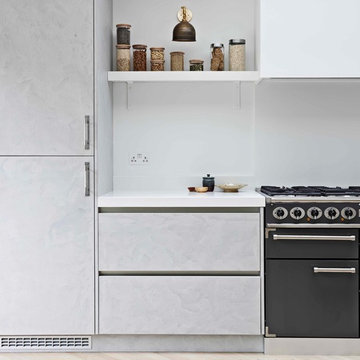
Christina Bull Photography
Idéer för att renovera ett stort industriellt kök, med en dubbel diskho, släta luckor, grå skåp, bänkskiva i kvartsit, vitt stänkskydd, ljust trägolv och gult golv
Idéer för att renovera ett stort industriellt kök, med en dubbel diskho, släta luckor, grå skåp, bänkskiva i kvartsit, vitt stänkskydd, ljust trägolv och gult golv
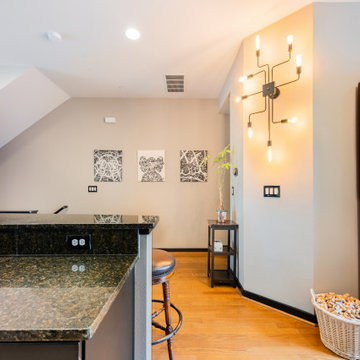
We painted the cabinets, installed the brick veneer, installed the Edison light, painted all the trim and doors throughout the house, and also installed new faucets in all the bathrooms.
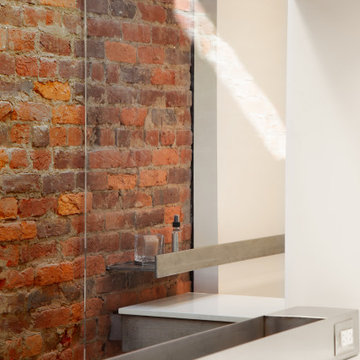
Virginia AIA Merit Award for Excellence in Interior Design | The renovated apartment is located on the third floor of the oldest building on the downtown pedestrian mall in Charlottesville. The existing structure built in 1843 was in sorry shape — framing, roof, insulation, windows, mechanical systems, electrical and plumbing were all completely renewed to serve for another century or more.
What used to be a dark commercial space with claustrophobic offices on the third floor and a completely separate attic was transformed into one spacious open floor apartment with a sleeping loft. Transparency through from front to back is a key intention, giving visual access to the street trees in front, the play of sunlight in the back and allowing multiple modes of direct and indirect natural lighting. A single cabinet “box” with hidden hardware and secret doors runs the length of the building, containing kitchen, bathroom, services and storage. All kitchen appliances are hidden when not in use. Doors to the left and right of the work surface open fully for access to wall oven and refrigerator. Functional and durable stainless-steel accessories for the kitchen and bath are custom designs and fabricated locally.
The sleeping loft stair is both foreground and background, heavy and light: the white guardrail is a single 3/8” steel plate, the treads and risers are folded perforated steel.
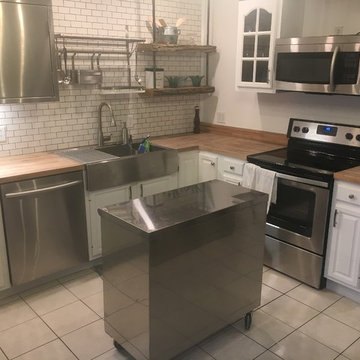
Idéer för små industriella l-kök, med en enkel diskho, luckor med upphöjd panel, vita skåp, bänkskiva i zink, vitt stänkskydd, stänkskydd i tunnelbanekakel, rostfria vitvaror, klinkergolv i keramik och gult golv
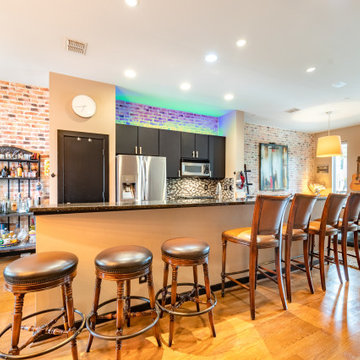
We painted the cabinets, installed the brick veneer, installed the Edison light, painted all the trim and doors throughout the house, and also installed new faucets in all the bathrooms.
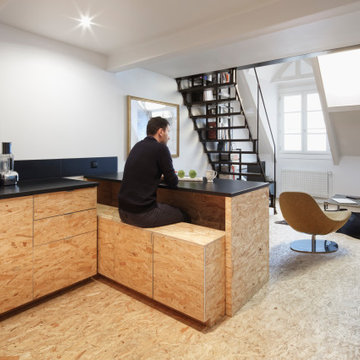
Inredning av ett industriellt mellanstort svart svart kök, med en undermonterad diskho, skåp i ljust trä, svart stänkskydd, svarta vitvaror, ljust trägolv, en köksö, gult golv och luckor med profilerade fronter
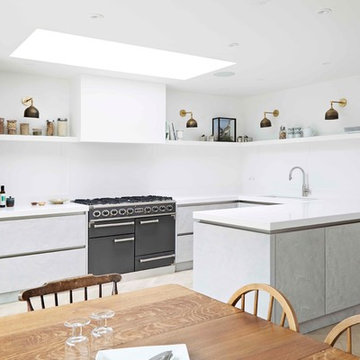
Christina Bull Photography
Idéer för att renovera ett stort industriellt kök, med en dubbel diskho, släta luckor, grå skåp, bänkskiva i kvartsit, vitt stänkskydd, ljust trägolv och gult golv
Idéer för att renovera ett stort industriellt kök, med en dubbel diskho, släta luckor, grå skåp, bänkskiva i kvartsit, vitt stänkskydd, ljust trägolv och gult golv
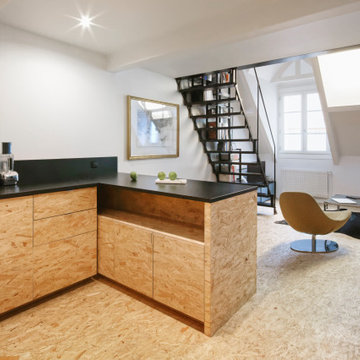
Idéer för mellanstora industriella svart kök, med en undermonterad diskho, skåp i ljust trä, svart stänkskydd, svarta vitvaror, ljust trägolv, en köksö, gult golv och luckor med profilerade fronter
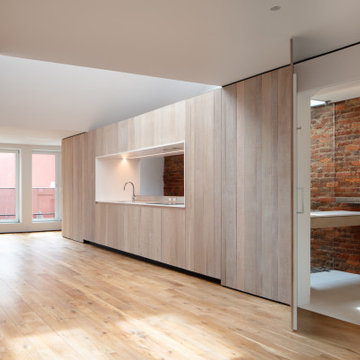
Virginia AIA Merit Award for Excellence in Interior Design | The renovated apartment is located on the third floor of the oldest building on the downtown pedestrian mall in Charlottesville. The existing structure built in 1843 was in sorry shape — framing, roof, insulation, windows, mechanical systems, electrical and plumbing were all completely renewed to serve for another century or more.
What used to be a dark commercial space with claustrophobic offices on the third floor and a completely separate attic was transformed into one spacious open floor apartment with a sleeping loft. Transparency through from front to back is a key intention, giving visual access to the street trees in front, the play of sunlight in the back and allowing multiple modes of direct and indirect natural lighting. A single cabinet “box” with hidden hardware and secret doors runs the length of the building, containing kitchen, bathroom, services and storage. All kitchen appliances are hidden when not in use. Doors to the left and right of the work surface open fully for access to wall oven and refrigerator. Functional and durable stainless-steel accessories for the kitchen and bath are custom designs and fabricated locally.
The sleeping loft stair is both foreground and background, heavy and light: the white guardrail is a single 3/8” steel plate, the treads and risers are folded perforated steel.
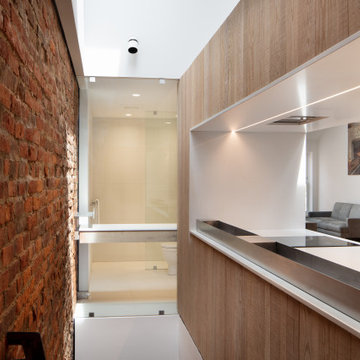
Virginia AIA Merit Award for Excellence in Interior Design | The renovated apartment is located on the third floor of the oldest building on the downtown pedestrian mall in Charlottesville. The existing structure built in 1843 was in sorry shape — framing, roof, insulation, windows, mechanical systems, electrical and plumbing were all completely renewed to serve for another century or more.
What used to be a dark commercial space with claustrophobic offices on the third floor and a completely separate attic was transformed into one spacious open floor apartment with a sleeping loft. Transparency through from front to back is a key intention, giving visual access to the street trees in front, the play of sunlight in the back and allowing multiple modes of direct and indirect natural lighting. A single cabinet “box” with hidden hardware and secret doors runs the length of the building, containing kitchen, bathroom, services and storage. All kitchen appliances are hidden when not in use. Doors to the left and right of the work surface open fully for access to wall oven and refrigerator. Functional and durable stainless-steel accessories for the kitchen and bath are custom designs and fabricated locally.
The sleeping loft stair is both foreground and background, heavy and light: the white guardrail is a single 3/8” steel plate, the treads and risers are folded perforated steel.
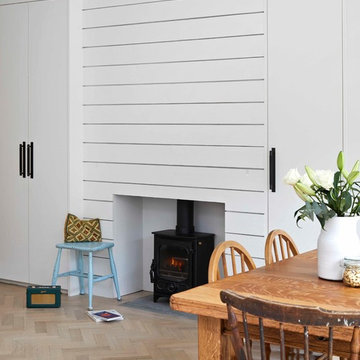
Christina Bull Photography
Inspiration för ett stort industriellt kök, med en dubbel diskho, släta luckor, grå skåp, bänkskiva i kvartsit, vitt stänkskydd, ljust trägolv och gult golv
Inspiration för ett stort industriellt kök, med en dubbel diskho, släta luckor, grå skåp, bänkskiva i kvartsit, vitt stänkskydd, ljust trägolv och gult golv
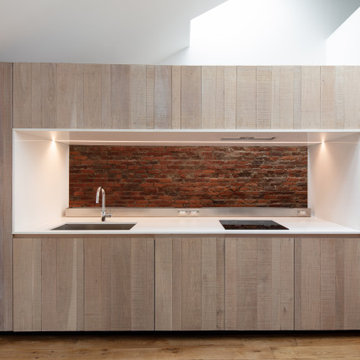
Virginia AIA Merit Award for Excellence in Interior Design | The renovated apartment is located on the third floor of the oldest building on the downtown pedestrian mall in Charlottesville. The existing structure built in 1843 was in sorry shape — framing, roof, insulation, windows, mechanical systems, electrical and plumbing were all completely renewed to serve for another century or more.
What used to be a dark commercial space with claustrophobic offices on the third floor and a completely separate attic was transformed into one spacious open floor apartment with a sleeping loft. Transparency through from front to back is a key intention, giving visual access to the street trees in front, the play of sunlight in the back and allowing multiple modes of direct and indirect natural lighting. A single cabinet “box” with hidden hardware and secret doors runs the length of the building, containing kitchen, bathroom, services and storage. All kitchen appliances are hidden when not in use. Doors to the left and right of the work surface open fully for access to wall oven and refrigerator. Functional and durable stainless-steel accessories for the kitchen and bath are custom designs and fabricated locally.
The sleeping loft stair is both foreground and background, heavy and light: the white guardrail is a single 3/8” steel plate, the treads and risers are folded perforated steel.
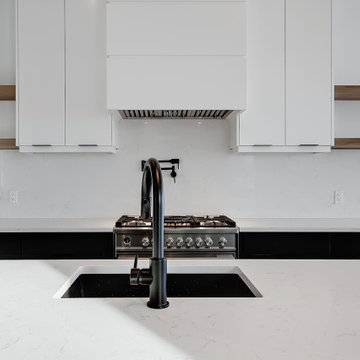
Inspiration för mellanstora industriella vitt kök, med en rustik diskho, öppna hyllor, vita skåp, träbänkskiva, vitt stänkskydd, stänkskydd i tunnelbanekakel, svarta vitvaror, ljust trägolv, en köksö och gult golv
38 foton på industriellt kök, med gult golv
1