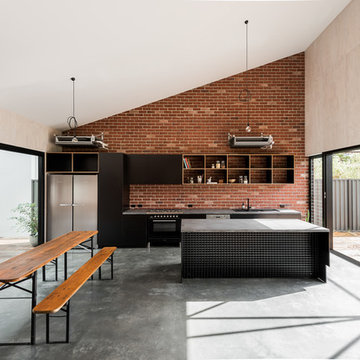307 foton på industriellt kök, med rött stänkskydd
Sortera efter:
Budget
Sortera efter:Populärt i dag
1 - 20 av 307 foton
Artikel 1 av 3

Foto på ett stort industriellt vit kök, med en rustik diskho, skåp i shakerstil, svarta skåp, rött stänkskydd, stänkskydd i tegel, rostfria vitvaror, laminatgolv, en köksö och brunt golv

Inredning av ett industriellt vit vitt u-kök, med en rustik diskho, skåp i shakerstil, svarta skåp, rött stänkskydd, stänkskydd i tegel, rostfria vitvaror, ljust trägolv och en köksö

Idéer för att renovera ett stort industriellt l-kök, med en rustik diskho, skåp i shakerstil, grå skåp, rött stänkskydd, stänkskydd i tegel, svarta vitvaror, mörkt trägolv, en köksö och brunt golv

Photography by Eduard Hueber / archphoto
North and south exposures in this 3000 square foot loft in Tribeca allowed us to line the south facing wall with two guest bedrooms and a 900 sf master suite. The trapezoid shaped plan creates an exaggerated perspective as one looks through the main living space space to the kitchen. The ceilings and columns are stripped to bring the industrial space back to its most elemental state. The blackened steel canopy and blackened steel doors were designed to complement the raw wood and wrought iron columns of the stripped space. Salvaged materials such as reclaimed barn wood for the counters and reclaimed marble slabs in the master bathroom were used to enhance the industrial feel of the space.

Inspiration för små industriella kök och matrum, med en integrerad diskho, skåp i shakerstil, vita skåp, bänkskiva i rostfritt stål, rött stänkskydd, stänkskydd i tegel, färgglada vitvaror och ljust trägolv

Bild på ett mellanstort industriellt kök, med stänkskydd i tegel, rostfria vitvaror, en köksö, en undermonterad diskho, bruna skåp, bänkskiva i betong, rött stänkskydd, klinkergolv i keramik, beiget golv och luckor med upphöjd panel

The term “industrial” evokes images of large factories with lots of machinery and moving parts. These cavernous, old brick buildings, built with steel and concrete are being rehabilitated into very desirable living spaces all over the country. Old manufacturing spaces have unique architectural elements that are often reclaimed and repurposed into what is now open residential living space. Exposed ductwork, concrete beams and columns, even the metal frame windows are considered desirable design elements that give a nod to the past.
This unique loft space is a perfect example of the rustic industrial style. The exposed beams, brick walls, and visible ductwork speak to the building’s past. Add a modern kitchen in complementing materials and you have created casual sophistication in a grand space.
Dura Supreme’s Silverton door style in Black paint coordinates beautifully with the black metal frames on the windows. Knotty Alder with a Hazelnut finish lends that rustic detail to a very sleek design. Custom metal shelving provides storage as well a visual appeal by tying all of the industrial details together.
Custom details add to the rustic industrial appeal of this industrial styled kitchen design with Dura Supreme Cabinetry.
Request a FREE Dura Supreme Brochure Packet:
http://www.durasupreme.com/request-brochure
Find a Dura Supreme Showroom near you today:
http://www.durasupreme.com/dealer-locator

Idéer för små industriella vitt l-kök, med en dubbel diskho, skåp i shakerstil, svarta skåp, träbänkskiva, rostfria vitvaror, en köksö, rött stänkskydd, stänkskydd i tegel, ljust trägolv och brunt golv
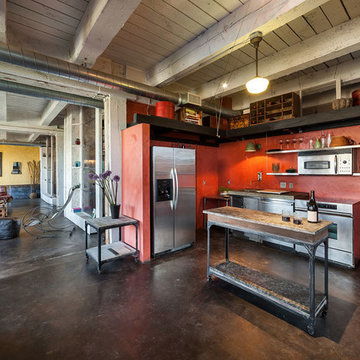
Idéer för industriella l-kök, med rostfria vitvaror, en köksö, skåp i rostfritt stål, betonggolv, en undermonterad diskho och rött stänkskydd

Кухня в лофт стиле, с островом. Фасады из массива и крашенного мдф, на металлических рамах. Использованы элементы закаленного армированного стекла и сетки.
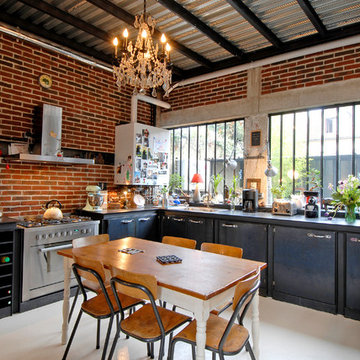
Zoevox
Idéer för ett stort industriellt kök, med släta luckor, svarta skåp, rött stänkskydd och rostfria vitvaror
Idéer för ett stort industriellt kök, med släta luckor, svarta skåp, rött stänkskydd och rostfria vitvaror

Inspiration för mellanstora industriella linjära kök med öppen planlösning, med släta luckor, skåp i ljust trä, granitbänkskiva, rött stänkskydd, rostfria vitvaror, betonggolv, en halv köksö, en undermonterad diskho och stänkskydd i glaskakel
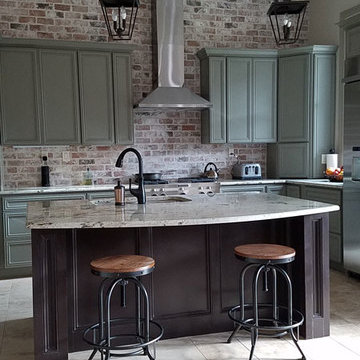
Inspiration för ett mellanstort industriellt kök, med en undermonterad diskho, luckor med infälld panel, gröna skåp, granitbänkskiva, rött stänkskydd, stänkskydd i tegel, rostfria vitvaror, klinkergolv i keramik, en köksö och beiget golv
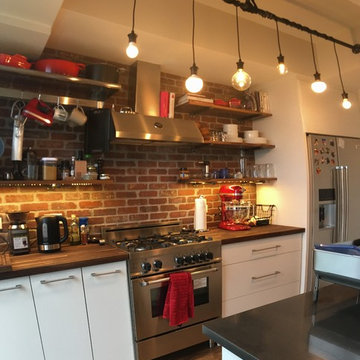
Sandy
Exempel på ett avskilt, mellanstort industriellt kök, med en undermonterad diskho, öppna hyllor, vita skåp, träbänkskiva, rött stänkskydd, stänkskydd i tegel, rostfria vitvaror och en köksö
Exempel på ett avskilt, mellanstort industriellt kök, med en undermonterad diskho, öppna hyllor, vita skåp, träbänkskiva, rött stänkskydd, stänkskydd i tegel, rostfria vitvaror och en köksö

お料理上手な奥様の夢、大きな窓とレンガの壁。
キッチンは、ステンレスキッチンを壁付けに。
ステンレスは、汚れに強くお手入れがスムーズ。
臭い移りのない材質なので、衛生面でも安心。
キッチンの壁に使用したレンガは、熱に強く調湿効果もあり、見た目にも温かみのある仕上がりにし、奥様ご希望のキッチンを叶えた。
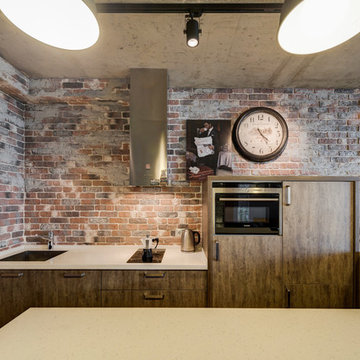
Industriell inredning av ett kök, med släta luckor, bruna skåp, rött stänkskydd, svarta vitvaror, en halv köksö och en enkel diskho
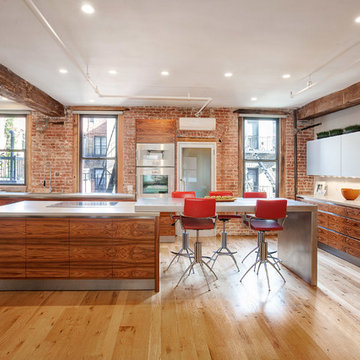
The kitchen countertop in this image overlaps the traditional island countertop with stove top. The waterfall leg adds the extra support. Fully customizable to fit any countertop specification.

Photography by Eduard Hueber / archphoto
North and south exposures in this 3000 square foot loft in Tribeca allowed us to line the south facing wall with two guest bedrooms and a 900 sf master suite. The trapezoid shaped plan creates an exaggerated perspective as one looks through the main living space space to the kitchen. The ceilings and columns are stripped to bring the industrial space back to its most elemental state. The blackened steel canopy and blackened steel doors were designed to complement the raw wood and wrought iron columns of the stripped space. Salvaged materials such as reclaimed barn wood for the counters and reclaimed marble slabs in the master bathroom were used to enhance the industrial feel of the space.

Воссоздание кирпичной кладки: BRICKTILES.ru
Дизайн кухни: VIRS ARCH
Фото: Никита Теплицкий
Стилист: Кира Прохорова
Foto på ett mellanstort industriellt svart kök, med en dubbel diskho, marmorbänkskiva, rött stänkskydd, stänkskydd i tegel, svarta vitvaror, en köksö och grått golv
Foto på ett mellanstort industriellt svart kök, med en dubbel diskho, marmorbänkskiva, rött stänkskydd, stänkskydd i tegel, svarta vitvaror, en köksö och grått golv
307 foton på industriellt kök, med rött stänkskydd
1
