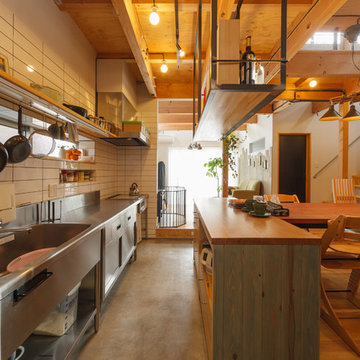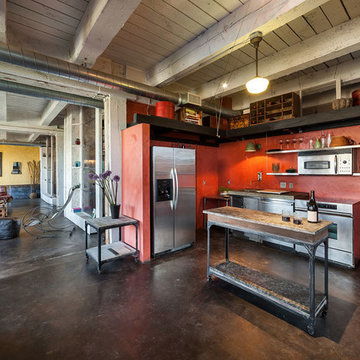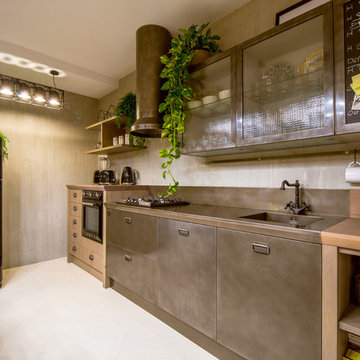401 foton på industriellt kök, med skåp i rostfritt stål
Sortera efter:
Budget
Sortera efter:Populärt i dag
1 - 20 av 401 foton
Artikel 1 av 3

Windows and door panels reaching for the 12 foot ceilings flood this kitchen with natural light. Custom stainless cabinetry with an integral sink and commercial style faucet carry out the industrial theme of the space.
Photo by Lincoln Barber

Photography by Eduard Hueber / archphoto
North and south exposures in this 3000 square foot loft in Tribeca allowed us to line the south facing wall with two guest bedrooms and a 900 sf master suite. The trapezoid shaped plan creates an exaggerated perspective as one looks through the main living space space to the kitchen. The ceilings and columns are stripped to bring the industrial space back to its most elemental state. The blackened steel canopy and blackened steel doors were designed to complement the raw wood and wrought iron columns of the stripped space. Salvaged materials such as reclaimed barn wood for the counters and reclaimed marble slabs in the master bathroom were used to enhance the industrial feel of the space.

Interior Design: Muratore Corp Designer, Cindy Bayon | Construction + Millwork: Muratore Corp | Photography: Scott Hargis
Inspiration för mellanstora industriella kök, med en köksö, släta luckor, skåp i rostfritt stål, marmorbänkskiva, rostfria vitvaror, betonggolv och en undermonterad diskho
Inspiration för mellanstora industriella kök, med en köksö, släta luckor, skåp i rostfritt stål, marmorbänkskiva, rostfria vitvaror, betonggolv och en undermonterad diskho

Industriell inredning av ett grå linjärt grått kök, med skåp i rostfritt stål, bänkskiva i rostfritt stål, en integrerad diskho, släta luckor, mörkt trägolv och brunt golv

INT2 architecture
Inspiration för små industriella linjära grått kök med öppen planlösning, med öppna hyllor, skåp i rostfritt stål, bänkskiva i rostfritt stål, rostfria vitvaror, målat trägolv, vitt golv, en nedsänkt diskho och svart stänkskydd
Inspiration för små industriella linjära grått kök med öppen planlösning, med öppna hyllor, skåp i rostfritt stål, bänkskiva i rostfritt stål, rostfria vitvaror, målat trägolv, vitt golv, en nedsänkt diskho och svart stänkskydd

Blue Horse Building + Design / Architect - alterstudio architecture llp / Photography -James Leasure
Inredning av ett industriellt stort kök, med en rustik diskho, släta luckor, skåp i rostfritt stål, stänkskydd med metallisk yta, ljust trägolv, en köksö, beiget golv, rostfria vitvaror, stänkskydd i metallkakel och marmorbänkskiva
Inredning av ett industriellt stort kök, med en rustik diskho, släta luckor, skåp i rostfritt stål, stänkskydd med metallisk yta, ljust trägolv, en köksö, beiget golv, rostfria vitvaror, stänkskydd i metallkakel och marmorbänkskiva

Given his background as a commercial bakery owner, the homeowner desired the space to have all of the function of commercial grade kitchens, but the warmth of an eat in domestic kitchen. Exposed commercial shelving functions as cabinet space for dish and kitchen tool storage. We met the challenge of creating an industrial space, by not doing conventional cabinetry, and adding an armoire for food storage. The original plain stainless sink unit, got a warm wood slab that will function as a breakfast bar. Large scale porcelain bronze tile, that met the functional and aesthetic desire for a concrete floor.

Inspiration för små industriella linjära kök och matrum, med släta luckor, skåp i rostfritt stål, bänkskiva i täljsten, vitt stänkskydd, stänkskydd i tunnelbanekakel, rostfria vitvaror, mellanmörkt trägolv och brunt golv

住むほどに刺激を受け、進化する。ワンオフでつくる「住むを楽しむ家」
Foto på ett industriellt linjärt kök, med en enkel diskho, släta luckor, skåp i rostfritt stål, bänkskiva i rostfritt stål och vitt stänkskydd
Foto på ett industriellt linjärt kök, med en enkel diskho, släta luckor, skåp i rostfritt stål, bänkskiva i rostfritt stål och vitt stänkskydd

U-shaped industrial style kitchen with stainless steel cabinets, backsplash, and floating shelves. Restaurant grade appliances with center worktable. Heart pine wood flooring in a modern farmhouse style home on a ranch in Idaho. Photo by Tory Taglio Photography

Paul Craig ©Paul Craig 2014 All Rights Reserved. Interior Design - Trunk Creative
Inspiration för ett litet industriellt u-kök, med en dubbel diskho, släta luckor, skåp i rostfritt stål, bänkskiva i betong, vitt stänkskydd, stänkskydd i tunnelbanekakel och rostfria vitvaror
Inspiration för ett litet industriellt u-kök, med en dubbel diskho, släta luckor, skåp i rostfritt stål, bänkskiva i betong, vitt stänkskydd, stänkskydd i tunnelbanekakel och rostfria vitvaror

Exempel på ett industriellt linjärt kök med öppen planlösning, med öppna hyllor, skåp i rostfritt stål, bänkskiva i rostfritt stål, rostfria vitvaror, en köksö och mellanmörkt trägolv

Eric Straudmeier
Inspiration för ett industriellt linjärt kök med öppen planlösning, med bänkskiva i rostfritt stål, öppna hyllor, en integrerad diskho, skåp i rostfritt stål, vitt stänkskydd, stänkskydd i sten och rostfria vitvaror
Inspiration för ett industriellt linjärt kök med öppen planlösning, med bänkskiva i rostfritt stål, öppna hyllor, en integrerad diskho, skåp i rostfritt stål, vitt stänkskydd, stänkskydd i sten och rostfria vitvaror

Modern industrial minimal kitchen in with stainless steel cupboard doors, LED multi-light pendant over a central island. Island table shown here extended to increase the entertaining space, up to five people can be accommodated. Island table made from metal with a composite silestone surface. Bright blue metal bar stools add colour to the monochrome scheme. White ceiling and concrete floor. The kitchen has an activated carbon water filtration system and LPG gas stove, LED pendant lights, ceiling fan and cross ventilation to minimize the use of A/C. Bi-fold doors.

Industriell inredning av ett avskilt, stort l-kök, med en rustik diskho, släta luckor, skåp i rostfritt stål, bänkskiva i betong, rostfria vitvaror, ljust trägolv, en köksö och beiget golv

Modern industrial minimal kitchen that is hidden behind folding stainless steel cupboards. Kitchen island with composite stone surface and downdraft extractor. LED multi-light pendant. TV set into the chalboard wall. White ceiling and concrete floor. The kitchen has an activated carbon water filtration system and LPG gas stove, ceiling fan and cross ventilation to minimize the use of A/C. Bi-fold doors to separate the bedroom/living area.

Idéer för industriella l-kök, med rostfria vitvaror, en köksö, skåp i rostfritt stål, betonggolv, en undermonterad diskho och rött stänkskydd

A machined hood, custom stainless cabinetry and exposed ducting harkens to a commercial vibe. The 5'x10' marble topped island wears many hats. It serves as a large work surface, tons of storage, informal seating, and a visual line that separates the eating and cooking areas.
Photo by Lincoln Barber

Idéer för mellanstora industriella linjära kök och matrum, med släta luckor, skåp i rostfritt stål, bänkskiva i rostfritt stål och vitt golv
401 foton på industriellt kök, med skåp i rostfritt stål
1
