1 025 foton på industriellt kök, med svart stänkskydd
Sortera efter:
Budget
Sortera efter:Populärt i dag
1 - 20 av 1 025 foton

Bild på ett mellanstort industriellt brun brunt kök, med en undermonterad diskho, släta luckor, svarta skåp, svart stänkskydd, stänkskydd i sten, integrerade vitvaror, betonggolv, en köksö, grått golv och träbänkskiva

Зона столовой отделена от гостиной перегородкой из ржавых швеллеров, которая является опорой для брутального обеденного стола со столешницей из массива карагача с необработанными краями. Стулья вокруг стола относятся к эпохе европейского минимализма 70-х годов 20 века. Были перетянуты кожей коньячного цвета под стиль дивана изготовленного на заказ. Дровяной камин, обшитый керамогранитом с текстурой ржавого металла, примыкает к исторической белоснежной печи, обращенной в зону гостиной. Кухня зонирована от зоны столовой островом с барной столешницей. Подножье бара, сформировавшееся стихийно в результате неверно в полу выведенных водорозеток, было решено превратить в ступеньку, которая является излюбленным местом детей - на ней очень удобно сидеть в маленьком возрасте. Полы гостиной выложены из массива карагача тонированного в черный цвет.
Фасады кухни выполнены в отделке микроцементом, который отлично сочетается по цветовой гамме отдельной ТВ-зоной на серой мраморной панели и другими монохромными элементами интерьера.

Cette petite cuisine a été entièrement repensée. Pour pouvoir agrandir la salle de bain le choix a été fait de diminuer la surface de la cuisine. Elle reste néanmoins très fonctionnelle car toutes les fonctions d'usage sont présentes mais masquées par les portes de placard (frigo, four micro ondes, hotte, rangements.... )
Elle est séparée du salon par un clairevoie ce qui la lie au reste de l'appartement sans pour autant être complétement ouverte.

We designed modern industrial kitchen in Rowayton in collaboration with Bruce Beinfield of Beinfield Architecture for his personal home with wife and designer Carol Beinfield. This kitchen features custom black cabinetry, custom-made hardware, and copper finishes. The open shelving allows for a display of cooking ingredients and personal touches. There is open seating at the island, Sub Zero Wolf appliances, including a Sub Zero wine refrigerator.

StudioBell
Inredning av ett industriellt svart svart parallellkök, med en rustik diskho, släta luckor, svarta skåp, svart stänkskydd, mörkt trägolv och brunt golv
Inredning av ett industriellt svart svart parallellkök, med en rustik diskho, släta luckor, svarta skåp, svart stänkskydd, mörkt trägolv och brunt golv

Idéer för industriella linjära kök med öppen planlösning, med en integrerad diskho, släta luckor, skåp i mellenmörkt trä, bänkskiva i rostfritt stål, svart stänkskydd, stänkskydd i stickkakel, en köksö och grått golv
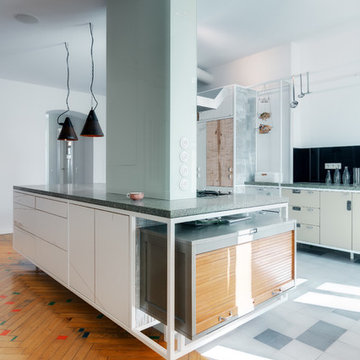
Ein Projekt des "büros für planung & raum" (www.bfp-r.de).
Idéer för att renovera ett stort industriellt kök, med svart stänkskydd, en köksö, släta luckor, vita skåp och marmorbänkskiva
Idéer för att renovera ett stort industriellt kök, med svart stänkskydd, en köksö, släta luckor, vita skåp och marmorbänkskiva

Residential Interior Design project by Camilla Molders Design
Inspiration för ett litet industriellt svart svart kök, med en nedsänkt diskho, släta luckor, svarta skåp, svart stänkskydd, stänkskydd i porslinskakel, svarta vitvaror, vinylgolv, en köksö och grått golv
Inspiration för ett litet industriellt svart svart kök, med en nedsänkt diskho, släta luckor, svarta skåp, svart stänkskydd, stänkskydd i porslinskakel, svarta vitvaror, vinylgolv, en köksö och grått golv

Photo by: Lucas Finlay
A successful entrepreneur and self-proclaimed bachelor, the owner of this 1,100-square-foot Yaletown property sought a complete renovation in time for Vancouver Winter Olympic Games. The goal: make it party central and keep the neighbours happy. For the latter, we added acoustical insulation to walls, ceilings, floors and doors. For the former, we designed the kitchen to provide ample catering space and keep guests oriented around the bar top and living area. Concrete counters, stainless steel cabinets, tin doors and concrete floors were chosen for durability and easy cleaning. The black, high-gloss lacquered pantry cabinets reflect light from the single window, and amplify the industrial space’s masculinity.
To add depth and highlight the history of the 100-year-old garment factory building, the original brick and concrete walls were exposed. In the living room, a drywall ceiling and steel beams were clad in Douglas Fir to reference the old, original post and beam structure.
We juxtaposed these raw elements with clean lines and bold statements with a nod to overnight guests. In the ensuite, the sculptural Spoon XL tub provides room for two; the vanity has a pop-up make-up mirror and extra storage; and, LED lighting in the steam shower to shift the mood from refreshing to sensual.

Idéer för ett litet industriellt grå kök, med en undermonterad diskho, släta luckor, grå skåp, bänkskiva i koppar, svart stänkskydd, stänkskydd i keramik, rostfria vitvaror, mellanmörkt trägolv och orange golv
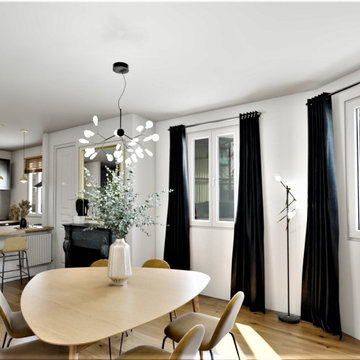
Conception 3D pour Bertrand Gambier concepteur et installateur sur la région Rouennaise, dans le cadre d'une rénovation d'appartement.
Industriell inredning av ett mellanstort kök, med en undermonterad diskho, svarta skåp, träbänkskiva, svart stänkskydd, stänkskydd i marmor, ljust trägolv och en köksö
Industriell inredning av ett mellanstort kök, med en undermonterad diskho, svarta skåp, träbänkskiva, svart stänkskydd, stänkskydd i marmor, ljust trägolv och en köksö
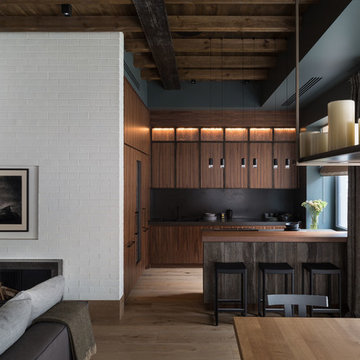
Архитекторы Краузе Александр и Краузе Анна
фото Кирилл Овчинников
Bild på ett mellanstort industriellt svart svart kök, med skåp i mellenmörkt trä, bänkskiva i kvartsit, släta luckor, svart stänkskydd, ljust trägolv, beiget golv och en halv köksö
Bild på ett mellanstort industriellt svart svart kök, med skåp i mellenmörkt trä, bänkskiva i kvartsit, släta luckor, svart stänkskydd, ljust trägolv, beiget golv och en halv köksö

Designed by Seabold Studio
Architect: Jeff Seabold
Foto på ett industriellt grå l-kök, med en rustik diskho, släta luckor, bruna skåp, svart stänkskydd, stänkskydd i tunnelbanekakel, en köksö och grått golv
Foto på ett industriellt grå l-kök, med en rustik diskho, släta luckor, bruna skåp, svart stänkskydd, stänkskydd i tunnelbanekakel, en köksö och grått golv

This timeless luxurious industrial rustic beauty creates a Welcoming relaxed casual atmosphere..
Recycled timber benchtop, exposed brick and subway tile splashback work in harmony with the white and black cabinetry

Exempel på ett industriellt vit vitt kök, med släta luckor, svarta skåp, svart stänkskydd, rostfria vitvaror, ljust trägolv och en köksö

This project was a gut renovation of a loft on Park Ave. South in Manhattan – it’s the personal residence of Andrew Petronio, partner at KA Design Group. Bilotta Senior Designer, Jeff Eakley, has worked with KA Design for 20 years. When it was time for Andrew to do his own kitchen, working with Jeff was a natural choice to bring it to life. Andrew wanted a modern, industrial, European-inspired aesthetic throughout his NYC loft. The allotted kitchen space wasn’t very big; it had to be designed in such a way that it was compact, yet functional, to allow for both plenty of storage and dining. Having an island look out over the living room would be too heavy in the space; instead they opted for a bar height table and added a second tier of cabinets for extra storage above the walls, accessible from the black-lacquer rolling library ladder. The dark finishes were selected to separate the kitchen from the rest of the vibrant, art-filled living area – a mix of dark textured wood and a contrasting smooth metal, all custom-made in Bilotta Collection Cabinetry. The base cabinets and refrigerator section are a horizontal-grained rift cut white oak with an Ebony stain and a wire-brushed finish. The wall cabinets are the focal point – stainless steel with a dark patina that brings out black and gold hues, picked up again in the blackened, brushed gold decorative hardware from H. Theophile. The countertops by Eastern Stone are a smooth Black Absolute; the backsplash is a black textured limestone from Artistic Tile that mimics the finish of the base cabinets. The far corner is all mirrored, elongating the room. They opted for the all black Bertazzoni range and wood appliance panels for a clean, uninterrupted run of cabinets.
Designer: Jeff Eakley with Andrew Petronio partner at KA Design Group. Photographer: Stefan Radtke

Кухня в лофт стиле, с островом. Фасады из массива и крашенного мдф, на металлических рамах. Использованы элементы закаленного армированного стекла и сетки.

Анна Гавричкова/Геннадий Дежурный (LEFT design)
фото Сергей Савин
Inspiration för ett industriellt kök, med släta luckor, skåp i mellenmörkt trä, svart stänkskydd, stänkskydd i tunnelbanekakel, rostfria vitvaror, mörkt trägolv, brunt golv, en dubbel diskho och bänkskiva i rostfritt stål
Inspiration för ett industriellt kök, med släta luckor, skåp i mellenmörkt trä, svart stänkskydd, stänkskydd i tunnelbanekakel, rostfria vitvaror, mörkt trägolv, brunt golv, en dubbel diskho och bänkskiva i rostfritt stål
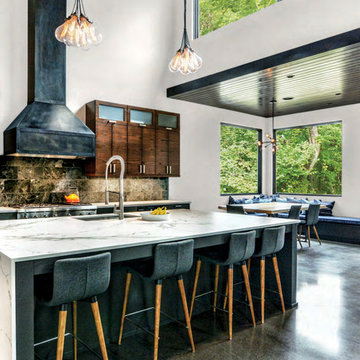
Idéer för industriella kök, med en undermonterad diskho, släta luckor, skåp i mörkt trä, svart stänkskydd, rostfria vitvaror, betonggolv, en köksö och grått golv
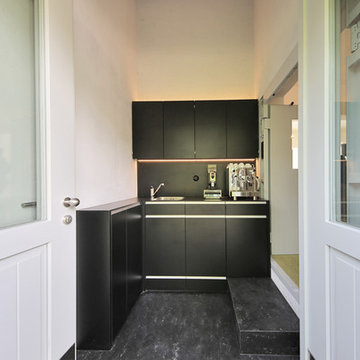
Idéer för små industriella kök, med en integrerad diskho, släta luckor, svarta skåp, svart stänkskydd, rostfria vitvaror och skiffergolv
1 025 foton på industriellt kök, med svart stänkskydd
1