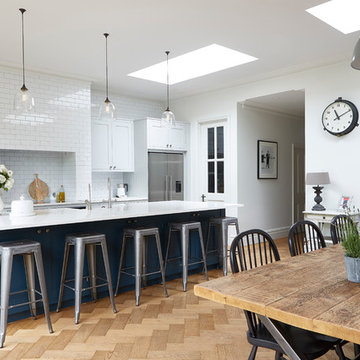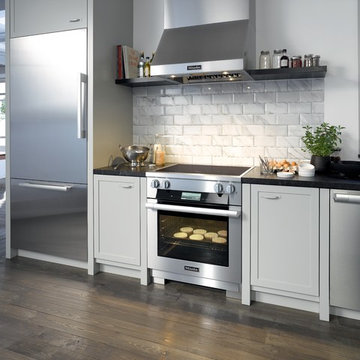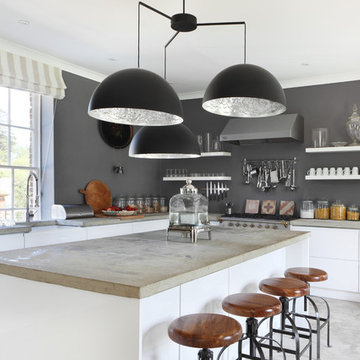34 633 foton på industriellt kök
Sortera efter:
Budget
Sortera efter:Populärt i dag
81 - 100 av 34 633 foton
Artikel 1 av 2
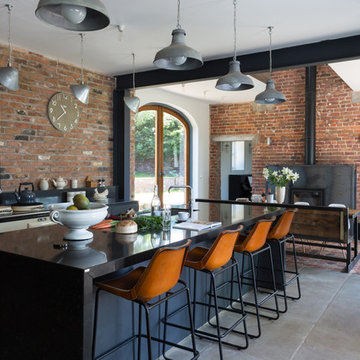
Paul Craig
Bild på ett industriellt kök med öppen planlösning, med en undermonterad diskho, en köksö och vita vitvaror
Bild på ett industriellt kök med öppen planlösning, med en undermonterad diskho, en köksö och vita vitvaror

Michael Wilzinson
Idéer för mellanstora industriella kök, med släta luckor, grå skåp, en köksö, en nedsänkt diskho, marmorbänkskiva och rostfria vitvaror
Idéer för mellanstora industriella kök, med släta luckor, grå skåp, en köksö, en nedsänkt diskho, marmorbänkskiva och rostfria vitvaror

Kitchen design with large Island to seat four in a barn conversion to create a comfortable family home. The original stone wall was refurbished, as was the timber sliding barn doors.
Hitta den rätta lokala yrkespersonen för ditt projekt

Bild på ett avskilt, litet industriellt l-kök, med en nedsänkt diskho, släta luckor, vita skåp, bänkskiva i koppar, vitt stänkskydd, stänkskydd i tunnelbanekakel, rostfria vitvaror och klinkergolv i keramik

Lou Costy
Industriell inredning av ett mycket stort kök med öppen planlösning, med en rustik diskho, luckor med upphöjd panel, vita skåp, bänkskiva i täljsten, vitt stänkskydd, stänkskydd i keramik, rostfria vitvaror och mellanmörkt trägolv
Industriell inredning av ett mycket stort kök med öppen planlösning, med en rustik diskho, luckor med upphöjd panel, vita skåp, bänkskiva i täljsten, vitt stänkskydd, stänkskydd i keramik, rostfria vitvaror och mellanmörkt trägolv
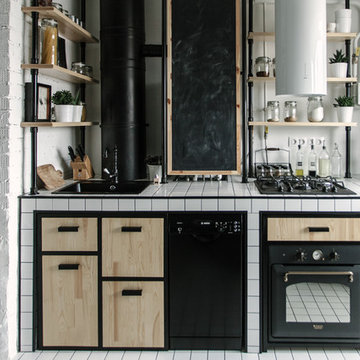
buro5, архитектор Борис Денисюк, architect Boris Denisyuk. Photo: Luciano Spinelli
Foto på ett litet industriellt linjärt kök med öppen planlösning, med en undermonterad diskho, kaklad bänkskiva och vitt golv
Foto på ett litet industriellt linjärt kök med öppen planlösning, med en undermonterad diskho, kaklad bänkskiva och vitt golv

Custom Concrete Countertops by Hard Topix. Perimeter is a light grind finish and the Island is a darker natural/textured finish.
Bild på ett industriellt l-kök, med en dubbel diskho, luckor med infälld panel, vita skåp, bänkskiva i betong, rostfria vitvaror, mörkt trägolv och en köksö
Bild på ett industriellt l-kök, med en dubbel diskho, luckor med infälld panel, vita skåp, bänkskiva i betong, rostfria vitvaror, mörkt trägolv och en köksö
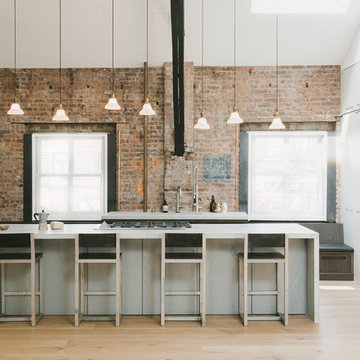
Madera partnered with the architect to supply and install Quarter Sawn White Oak flooring to create a clean and modern look in this open loft space. Visit www.madera-trade.com for more finishes and products
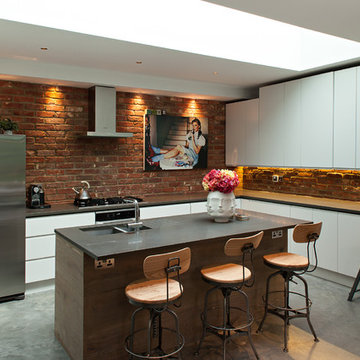
Peter Landers Photography
Inredning av ett industriellt l-kök, med en dubbel diskho, släta luckor, vita skåp, rostfria vitvaror, betonggolv och en köksö
Inredning av ett industriellt l-kök, med en dubbel diskho, släta luckor, vita skåp, rostfria vitvaror, betonggolv och en köksö

© Rad Design Inc
Exempel på ett industriellt linjärt kök med öppen planlösning, med en enkel diskho, släta luckor, vita skåp, bänkskiva i koppar, grått stänkskydd, stänkskydd i stenkakel, vita vitvaror, mörkt trägolv och en köksö
Exempel på ett industriellt linjärt kök med öppen planlösning, med en enkel diskho, släta luckor, vita skåp, bänkskiva i koppar, grått stänkskydd, stänkskydd i stenkakel, vita vitvaror, mörkt trägolv och en köksö

The brick found in the backsplash and island was chosen for its sympathetic materiality that is forceful enough to blend in with the native steel, while the bold, fine grain Zebra wood cabinetry coincides nicely with the concrete floors without being too ostentatious.
Photo Credit: Mark Woods
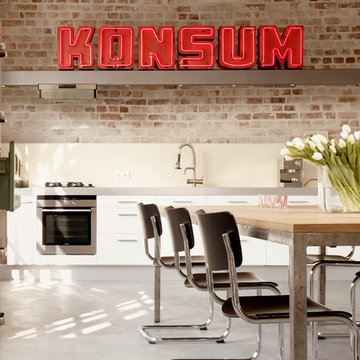
Industriell inredning av ett avskilt, mellanstort linjärt kök, med släta luckor, vita skåp, beige stänkskydd, glaspanel som stänkskydd och rostfria vitvaror

We tried to recycle as much as we could.
The floorboards were from an old mill in yorkshire, rough sawn and then waxed white.
Most of the furniture is from a range of Vintage shops around Hackney and flea markets.
The island is wrapped in the old floorboards as well as the kitchen shelves.
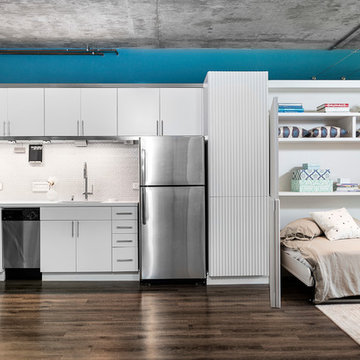
Inspiration för små industriella kök, med en undermonterad diskho, släta luckor, vita skåp, vitt stänkskydd, stänkskydd i mosaik, rostfria vitvaror och mörkt trägolv

Photo by: Lucas Finlay
A successful entrepreneur and self-proclaimed bachelor, the owner of this 1,100-square-foot Yaletown property sought a complete renovation in time for Vancouver Winter Olympic Games. The goal: make it party central and keep the neighbours happy. For the latter, we added acoustical insulation to walls, ceilings, floors and doors. For the former, we designed the kitchen to provide ample catering space and keep guests oriented around the bar top and living area. Concrete counters, stainless steel cabinets, tin doors and concrete floors were chosen for durability and easy cleaning. The black, high-gloss lacquered pantry cabinets reflect light from the single window, and amplify the industrial space’s masculinity.
To add depth and highlight the history of the 100-year-old garment factory building, the original brick and concrete walls were exposed. In the living room, a drywall ceiling and steel beams were clad in Douglas Fir to reference the old, original post and beam structure.
We juxtaposed these raw elements with clean lines and bold statements with a nod to overnight guests. In the ensuite, the sculptural Spoon XL tub provides room for two; the vanity has a pop-up make-up mirror and extra storage; and, LED lighting in the steam shower to shift the mood from refreshing to sensual.

Bild på ett industriellt kök, med släta luckor, rostfria vitvaror, betonggolv och en köksö
34 633 foton på industriellt kök

Interior Design: Muratore Corp Designer, Cindy Bayon | Construction + Millwork: Muratore Corp | Photography: Scott Hargis
Inspiration för mellanstora industriella kök, med en köksö, släta luckor, skåp i rostfritt stål, marmorbänkskiva, rostfria vitvaror, betonggolv och en undermonterad diskho
Inspiration för mellanstora industriella kök, med en köksö, släta luckor, skåp i rostfritt stål, marmorbänkskiva, rostfria vitvaror, betonggolv och en undermonterad diskho
5
