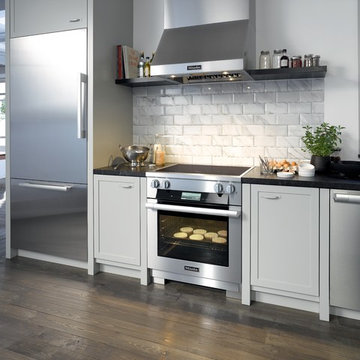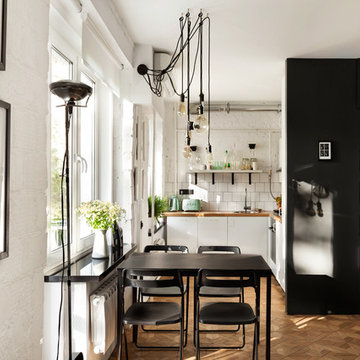98 foton på industriellt kök
Sortera efter:
Budget
Sortera efter:Populärt i dag
1 - 20 av 98 foton
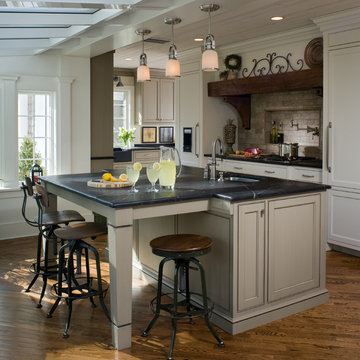
John Herr
Foto på ett industriellt kök, med en undermonterad diskho, skåp i shakerstil, vita skåp, beige stänkskydd och integrerade vitvaror
Foto på ett industriellt kök, med en undermonterad diskho, skåp i shakerstil, vita skåp, beige stänkskydd och integrerade vitvaror

Windows and door panels reaching for the 12 foot ceilings flood this kitchen with natural light. Custom stainless cabinetry with an integral sink and commercial style faucet carry out the industrial theme of the space.
Photo by Lincoln Barber
Hitta den rätta lokala yrkespersonen för ditt projekt

Eric Straudmeier
Inspiration för ett industriellt linjärt kök med öppen planlösning, med bänkskiva i rostfritt stål, öppna hyllor, en integrerad diskho, skåp i rostfritt stål, vitt stänkskydd, stänkskydd i sten och rostfria vitvaror
Inspiration för ett industriellt linjärt kök med öppen planlösning, med bänkskiva i rostfritt stål, öppna hyllor, en integrerad diskho, skåp i rostfritt stål, vitt stänkskydd, stänkskydd i sten och rostfria vitvaror

Jason Hulet Photography
Foto på ett mellanstort industriellt linjärt kök och matrum, med släta luckor, skåp i mellenmörkt trä, integrerade vitvaror, en undermonterad diskho, bänkskiva i betong, ljust trägolv och en köksö
Foto på ett mellanstort industriellt linjärt kök och matrum, med släta luckor, skåp i mellenmörkt trä, integrerade vitvaror, en undermonterad diskho, bänkskiva i betong, ljust trägolv och en köksö

Inspiration för små industriella parallellkök, med släta luckor, skåp i rostfritt stål, vitt stänkskydd, stänkskydd i tunnelbanekakel, svarta vitvaror och en halv köksö
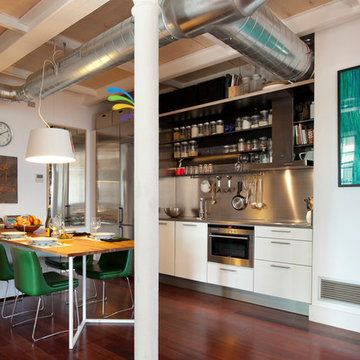
Idéer för att renovera ett mellanstort industriellt linjärt kök och matrum, med öppna hyllor, stänkskydd med metallisk yta, rostfria vitvaror, en halv köksö och mörkt trägolv

alyssa kirsten
Foto på ett litet industriellt u-kök, med luckor med infälld panel, stänkskydd i tunnelbanekakel, rostfria vitvaror, vitt stänkskydd, vita skåp och mörkt trägolv
Foto på ett litet industriellt u-kök, med luckor med infälld panel, stänkskydd i tunnelbanekakel, rostfria vitvaror, vitt stänkskydd, vita skåp och mörkt trägolv
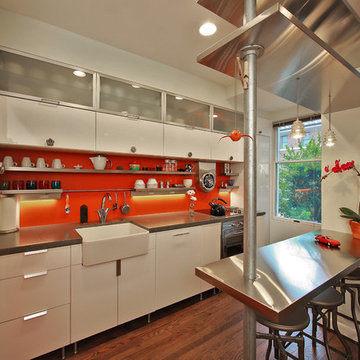
Photo by Kenneth M Wyner Phototgraphy
Idéer för ett industriellt kök, med en rustik diskho, bänkskiva i betong och färgglada vitvaror
Idéer för ett industriellt kök, med en rustik diskho, bänkskiva i betong och färgglada vitvaror
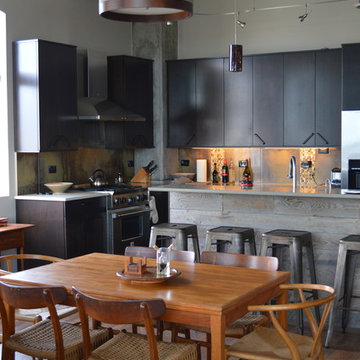
This open floor plan leads you right from the dining room to the kitchen. With unique finishes and furnishings, we were able to create a uniquely modern space while still showing off the industrial charm.

Photography-Hedrich Blessing
Glass House:
The design objective was to build a house for my wife and three kids, looking forward in terms of how people live today. To experiment with transparency and reflectivity, removing borders and edges from outside to inside the house, and to really depict “flowing and endless space”. To construct a house that is smart and efficient in terms of construction and energy, both in terms of the building and the user. To tell a story of how the house is built in terms of the constructability, structure and enclosure, with the nod to Japanese wood construction in the method in which the concrete beams support the steel beams; and in terms of how the entire house is enveloped in glass as if it was poured over the bones to make it skin tight. To engineer the house to be a smart house that not only looks modern, but acts modern; every aspect of user control is simplified to a digital touch button, whether lights, shades/blinds, HVAC, communication/audio/video, or security. To develop a planning module based on a 16 foot square room size and a 8 foot wide connector called an interstitial space for hallways, bathrooms, stairs and mechanical, which keeps the rooms pure and uncluttered. The base of the interstitial spaces also become skylights for the basement gallery.
This house is all about flexibility; the family room, was a nursery when the kids were infants, is a craft and media room now, and will be a family room when the time is right. Our rooms are all based on a 16’x16’ (4.8mx4.8m) module, so a bedroom, a kitchen, and a dining room are the same size and functions can easily change; only the furniture and the attitude needs to change.
The house is 5,500 SF (550 SM)of livable space, plus garage and basement gallery for a total of 8200 SF (820 SM). The mathematical grid of the house in the x, y and z axis also extends into the layout of the trees and hardscapes, all centered on a suburban one-acre lot.
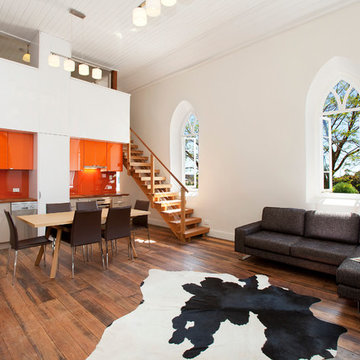
The kitchen divides the main space ans supports the mezzanine bedroom over.
Industriell inredning av ett linjärt kök med öppen planlösning, med en undermonterad diskho, släta luckor, orange skåp, orange stänkskydd, glaspanel som stänkskydd och rostfria vitvaror
Industriell inredning av ett linjärt kök med öppen planlösning, med en undermonterad diskho, släta luckor, orange skåp, orange stänkskydd, glaspanel som stänkskydd och rostfria vitvaror

Dark floors ground the space while soaring curved ceilings bounce light throughout. The low cost,. high impact kitchen was designed to recede, creating a wide open home available for entertaining. Steel shelves anchored to the header above provide ample storage for fine glassware. The rolling island can be positioned as required.
photography by Tyler Mallory www.tylermallory.com
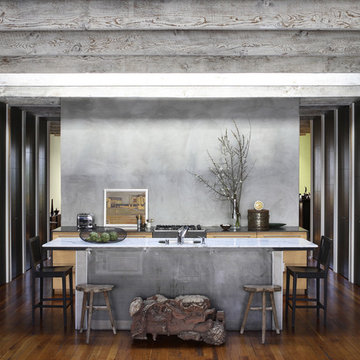
Photos Courtesy of Sharon Risedorph and Arrowood Photography
Industriell inredning av ett parallellkök, med släta luckor, svarta skåp, marmorbänkskiva och grått stänkskydd
Industriell inredning av ett parallellkök, med släta luckor, svarta skåp, marmorbänkskiva och grått stänkskydd
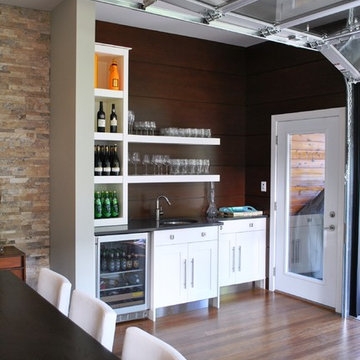
Inredning av ett industriellt kök, med öppna hyllor och vita skåp
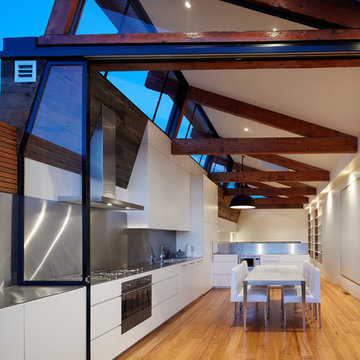
The top living level is completely open plan, with spaces defined by the reclaimed roof trusses - simply raised up from the original roof. Photo: Peter Bennetts
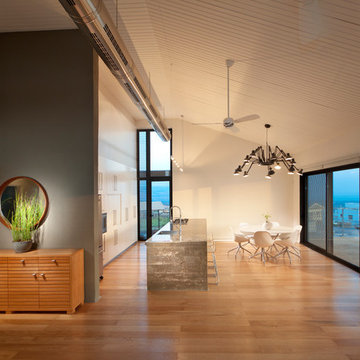
projecr for architect Michal schein
Inspiration för ett industriellt kök, med släta luckor och vita skåp
Inspiration för ett industriellt kök, med släta luckor och vita skåp
98 foton på industriellt kök

Foto: Gustav Aldin SE 360
Foto på ett litet industriellt linjärt kök med öppen planlösning, med skåp i mellenmörkt trä, träbänkskiva, vitt stänkskydd, stänkskydd i glaskakel och mellanmörkt trägolv
Foto på ett litet industriellt linjärt kök med öppen planlösning, med skåp i mellenmörkt trä, träbänkskiva, vitt stänkskydd, stänkskydd i glaskakel och mellanmörkt trägolv
1

