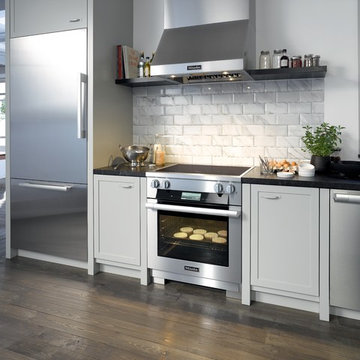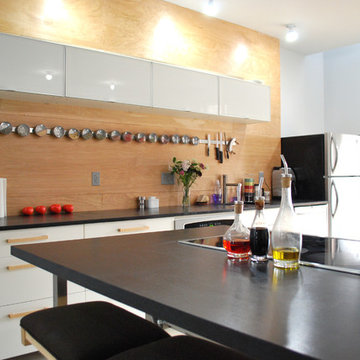47 foton på industriellt kök
Sortera efter:
Budget
Sortera efter:Populärt i dag
1 - 20 av 47 foton
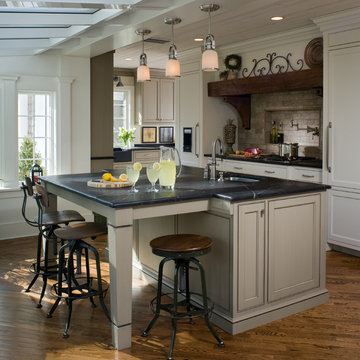
John Herr
Foto på ett industriellt kök, med en undermonterad diskho, skåp i shakerstil, vita skåp, beige stänkskydd och integrerade vitvaror
Foto på ett industriellt kök, med en undermonterad diskho, skåp i shakerstil, vita skåp, beige stänkskydd och integrerade vitvaror

Inspiration för stora industriella kök, med en undermonterad diskho, släta luckor, skåp i mörkt trä, vitt stänkskydd, stänkskydd i tegel, integrerade vitvaror, ljust trägolv, en köksö, beiget golv och bänkskiva i täljsten

Jason Hulet Photography
Foto på ett mellanstort industriellt linjärt kök och matrum, med släta luckor, skåp i mellenmörkt trä, integrerade vitvaror, en undermonterad diskho, bänkskiva i betong, ljust trägolv och en köksö
Foto på ett mellanstort industriellt linjärt kök och matrum, med släta luckor, skåp i mellenmörkt trä, integrerade vitvaror, en undermonterad diskho, bänkskiva i betong, ljust trägolv och en köksö
Hitta den rätta lokala yrkespersonen för ditt projekt
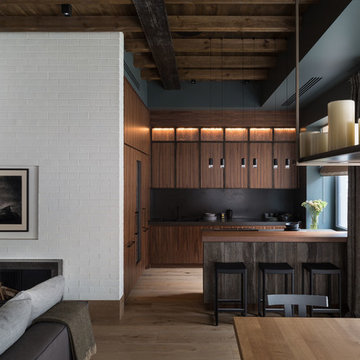
Архитекторы Краузе Александр и Краузе Анна
фото Кирилл Овчинников
Bild på ett mellanstort industriellt svart svart kök, med skåp i mellenmörkt trä, bänkskiva i kvartsit, släta luckor, svart stänkskydd, ljust trägolv, beiget golv och en halv köksö
Bild på ett mellanstort industriellt svart svart kök, med skåp i mellenmörkt trä, bänkskiva i kvartsit, släta luckor, svart stänkskydd, ljust trägolv, beiget golv och en halv köksö
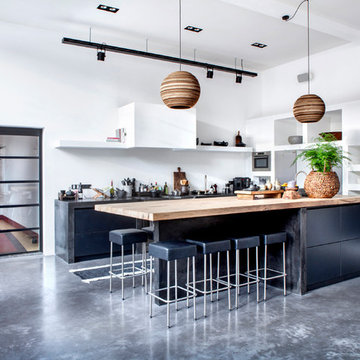
Photo credits: Brigitte Kroone
Foto på ett industriellt kök, med släta luckor, blå skåp, vitt stänkskydd, rostfria vitvaror, betonggolv, en köksö och grått golv
Foto på ett industriellt kök, med släta luckor, blå skåp, vitt stänkskydd, rostfria vitvaror, betonggolv, en köksö och grått golv
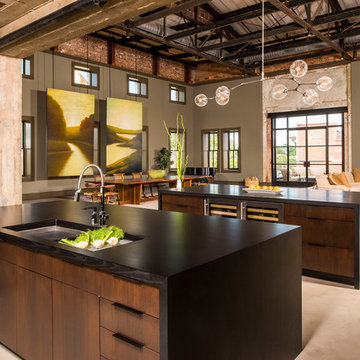
Chapel Hill, North Carolina Contemporary Kitchen design by #PaulBentham4JenniferGilmer. http://www.gilmerkitchens.com
Steven Paul Whitsitt Photography.
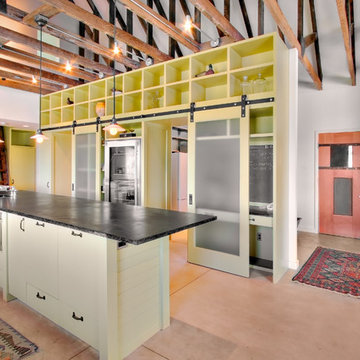
JAS Design-Build
Inspiration för industriella kök, med rostfria vitvaror, släta luckor och gula skåp
Inspiration för industriella kök, med rostfria vitvaror, släta luckor och gula skåp
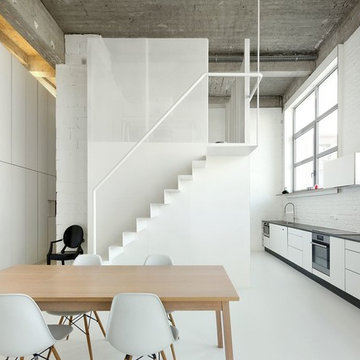
Filip Dujardin
Inredning av ett industriellt linjärt kök och matrum, med en undermonterad diskho, släta luckor, vita skåp och vitt stänkskydd
Inredning av ett industriellt linjärt kök och matrum, med en undermonterad diskho, släta luckor, vita skåp och vitt stänkskydd

Alfredo Brandt
Inredning av ett industriellt stort svart linjärt svart kök och matrum, med luckor med infälld panel, svarta skåp, beige stänkskydd, stänkskydd i mosaik, svarta vitvaror, en undermonterad diskho, cementgolv och rosa golv
Inredning av ett industriellt stort svart linjärt svart kök och matrum, med luckor med infälld panel, svarta skåp, beige stänkskydd, stänkskydd i mosaik, svarta vitvaror, en undermonterad diskho, cementgolv och rosa golv

The owners use of materials contributed sensationally to the property’s free-flowing feel perfect for entertaining. The open-plan
kitchen and dining is case, point and example.
http://www.domusnova.com/properties/buy/2056/2-bedroom-house-kensington-chelsea-north-kensington-hewer-street-w10-theo-otten-otten-architects-london-for-sale/
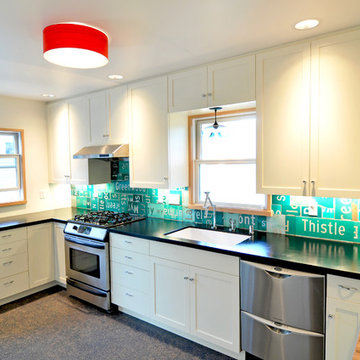
This older kitchen was badly in need of an update. Small windows, inadequate cabinet and counter space and an awkward entry made for a cramped and dark kitchen. By reorganizing the entry to capture a small back porch and adding windows, we created a much larger and more efficient space. Tall white cabinets provide plenty of storage and keep the room feeling light. As a colorful and playful contrast to the white cabinets, the backsplash was made from reclaimed aluminum city street signs. The owners selected signs from streets with tree names and they were cut into tiles and assembled in a random pattern on the wall.
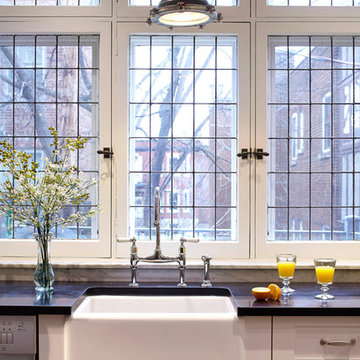
This shaker style kitchen with an opaque lacquer finish shows a "L" shaped layout with an island. Storage space is the main concern in this room. Undeniably, the designer has focused on maximizing the amount of space available by having the cabinets installed up to the ceiling. An entire wall is dedicated to storage and kitchen organization. Glass doors with stainless steel framing bring lightness and refinement while reminding us of the appliances and hood’s finish. This kitchen has an eclectic style, but one that remains sober. The monochromatic color palette allows all components to be well integrated with each other and make this room an interesting and pleasant place to live in. Several classic elements like shaker doors and a "subway" style backsplash are diminished by the industrial aspect that bring the concrete island, the massive stainless steel hood and the black steel stools. Tiled windows remind us of the windows of largeMontreal’s factories in the early 30s, and therefore add to the more industrial look. The central element and a major focal point of this kitchen is unquestionably the concrete island. It gives this room a lot of texture and interest while remaining sober and harmonious. Black steel stools contribute to this urban and industrial aspect thanks to their minimalist and quaint design. A white porcelain farmhouse sink is integrated impeccably with the cabinets while remaining discreet. Its specific shape adds character to the kitchen of thisWestmount’s house, built in 1927. Finally, the wood floor just brightens up and warms the atmosphere by creating a sustained contrast with the rest of the kitchen. In the dining room, a gorgeous antique solid wood table is also warming up the space and the upholstered chairs add comfort and contribute to a comfortable and welcoming ambience.
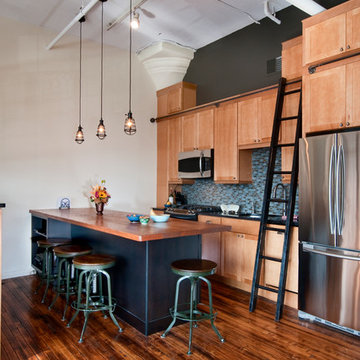
This kitchen is has many uses and has "lofty goals". It is a kitchen, and office with full computer cabinetry, a storage space with ladder/rail access, and a conference table. It also provides a break from the kitchen to the sleeping area.
Fred Forbes Photogroupe
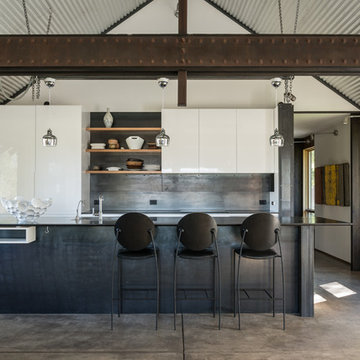
Audrey Hall
Idéer för industriella parallellkök, med släta luckor, vita skåp, stänkskydd med metallisk yta, betonggolv och en köksö
Idéer för industriella parallellkök, med släta luckor, vita skåp, stänkskydd med metallisk yta, betonggolv och en köksö
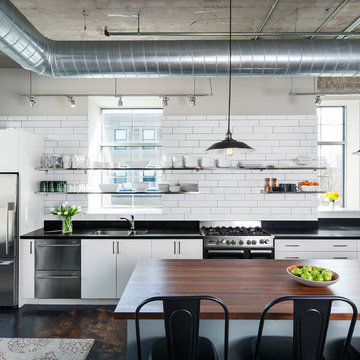
Pete Sieger
Inspiration för stora industriella linjära kök och matrum, med släta luckor, vita skåp, vitt stänkskydd, stänkskydd i tunnelbanekakel, betonggolv, en köksö, en dubbel diskho, granitbänkskiva och rostfria vitvaror
Inspiration för stora industriella linjära kök och matrum, med släta luckor, vita skåp, vitt stänkskydd, stänkskydd i tunnelbanekakel, betonggolv, en köksö, en dubbel diskho, granitbänkskiva och rostfria vitvaror
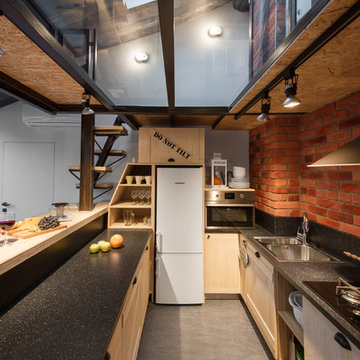
Макс Жуков
Inredning av ett industriellt mellanstort kök, med laminatbänkskiva, svart stänkskydd, linoleumgolv, en dubbel diskho, luckor med infälld panel, skåp i ljust trä och en halv köksö
Inredning av ett industriellt mellanstort kök, med laminatbänkskiva, svart stänkskydd, linoleumgolv, en dubbel diskho, luckor med infälld panel, skåp i ljust trä och en halv köksö
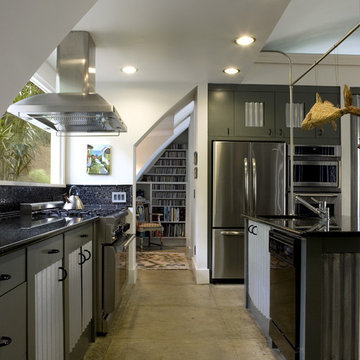
photo by Dickson Dunlap
Inredning av ett industriellt mellanstort kök, med rostfria vitvaror, en undermonterad diskho, granitbänkskiva, svart stänkskydd, stänkskydd i glaskakel, betonggolv, en köksö och grå skåp
Inredning av ett industriellt mellanstort kök, med rostfria vitvaror, en undermonterad diskho, granitbänkskiva, svart stänkskydd, stänkskydd i glaskakel, betonggolv, en köksö och grå skåp
47 foton på industriellt kök
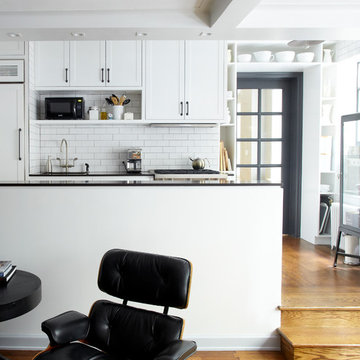
Alyssa Kirsten
Inspiration för små industriella kök, med luckor med infälld panel, vita skåp, vitt stänkskydd, stänkskydd i tunnelbanekakel, rostfria vitvaror, en undermonterad diskho, bänkskiva i kvarts, mellanmörkt trägolv och en halv köksö
Inspiration för små industriella kök, med luckor med infälld panel, vita skåp, vitt stänkskydd, stänkskydd i tunnelbanekakel, rostfria vitvaror, en undermonterad diskho, bänkskiva i kvarts, mellanmörkt trägolv och en halv köksö
1
