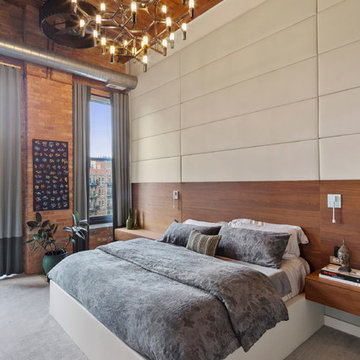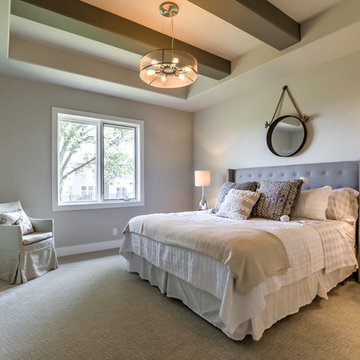542 foton på industriellt sovrum, med heltäckningsmatta
Sortera efter:
Budget
Sortera efter:Populärt i dag
1 - 20 av 542 foton
Artikel 1 av 3
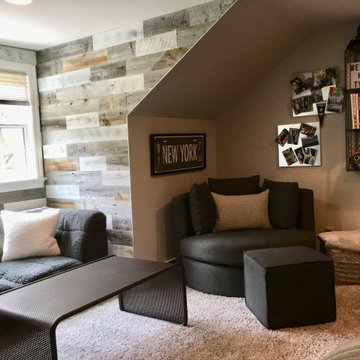
Chic Industrial Boys Teen bedroom. This gray bedroom has amazing textures with the Stik Wood in the sitting area, industrial metal tables and gray wood dresser. Great place to hang out.
Just the Right Piece
Warren, NJ 07059
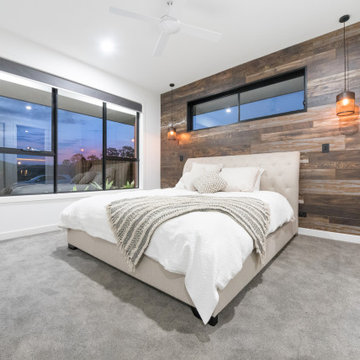
Master bedroom with Timber flooring feature
Foto på ett mellanstort industriellt huvudsovrum, med vita väggar, heltäckningsmatta och grått golv
Foto på ett mellanstort industriellt huvudsovrum, med vita väggar, heltäckningsmatta och grått golv
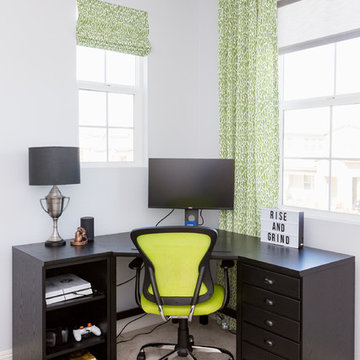
Robyn Lorenza Photography
Foto på ett litet industriellt gästrum, med vita väggar, heltäckningsmatta och vitt golv
Foto på ett litet industriellt gästrum, med vita väggar, heltäckningsmatta och vitt golv
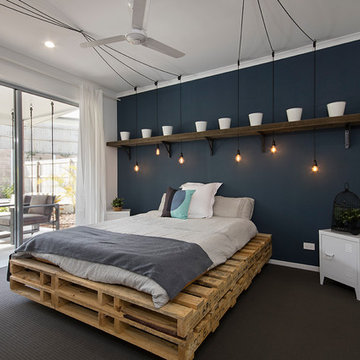
PJ Burns Builder Pty Ltd
Inspiration för ett industriellt sovrum, med blå väggar, heltäckningsmatta och grått golv
Inspiration för ett industriellt sovrum, med blå väggar, heltäckningsmatta och grått golv
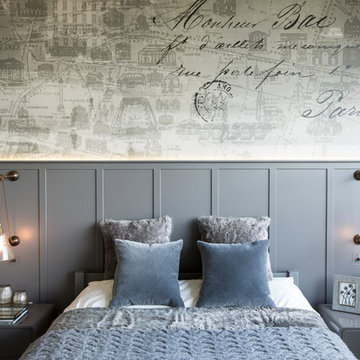
The brief for this project involved completely re configuring the space inside this industrial warehouse style apartment in Chiswick to form a one bedroomed/ two bathroomed space with an office mezzanine level. The client wanted a look that had a clean lined contemporary feel, but with warmth, texture and industrial styling. The space features a colour palette of dark grey, white and neutral tones with a bespoke kitchen designed by us, and also a bespoke mural on the master bedroom wall.
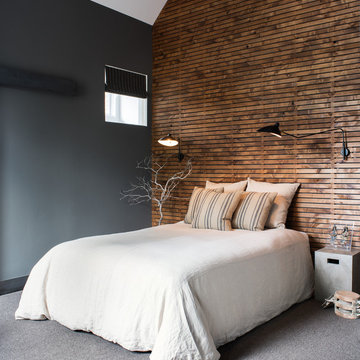
Drew Kelly
Inredning av ett industriellt mellanstort gästrum, med heltäckningsmatta och svarta väggar
Inredning av ett industriellt mellanstort gästrum, med heltäckningsmatta och svarta väggar
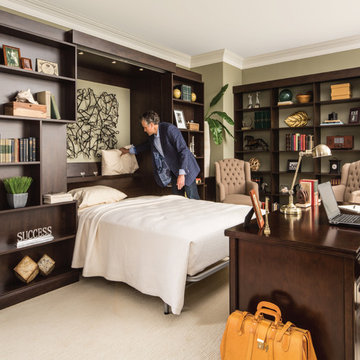
Org Dealer
Exempel på ett litet industriellt gästrum, med gröna väggar och heltäckningsmatta
Exempel på ett litet industriellt gästrum, med gröna väggar och heltäckningsmatta
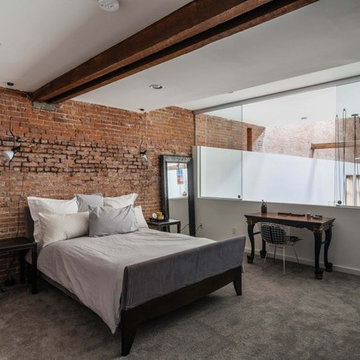
Located in an 1890 Wells Fargo stable and warehouse in the Hamilton Park historic district, this intervention focused on creating a personal, comfortable home in an unusually tall loft space. The living room features 45’ high ceilings. The mezzanine level was conceived as a porous, space-making element that allowed pockets of closed storage, open display, and living space to emerge from pushing and pulling the floor plane.
The newly cantilevered mezzanine breaks up the immense height of the loft and creates a new TV nook and work space. An updated master suite and kitchen streamline the core functions of this loft while the addition of a new window adds much needed daylight to the space. Photo by Nick Glimenakis.
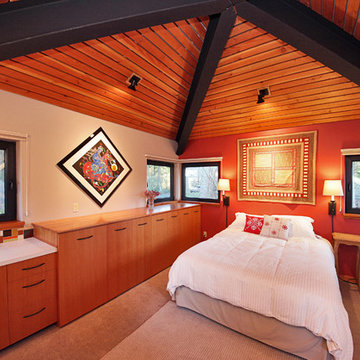
Bild på ett mellanstort industriellt huvudsovrum, med beige väggar och heltäckningsmatta
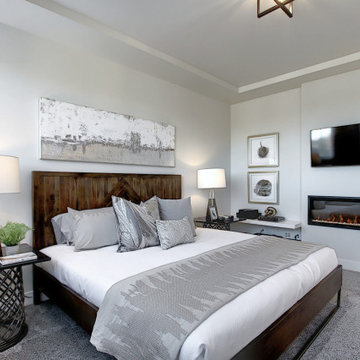
Master Bedroom with ample natural light
Inspiration för mellanstora industriella huvudsovrum, med grå väggar, heltäckningsmatta, en standard öppen spis, en spiselkrans i gips och grått golv
Inspiration för mellanstora industriella huvudsovrum, med grå väggar, heltäckningsmatta, en standard öppen spis, en spiselkrans i gips och grått golv
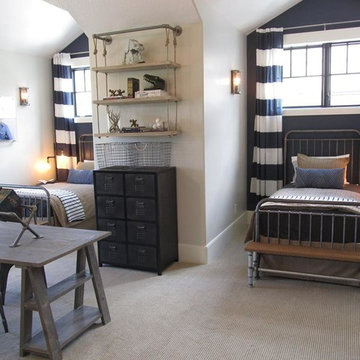
Shared boys' bedroom by Osmond Designs.
Bild på ett mellanstort industriellt gästrum, med grå väggar, heltäckningsmatta och beiget golv
Bild på ett mellanstort industriellt gästrum, med grå väggar, heltäckningsmatta och beiget golv
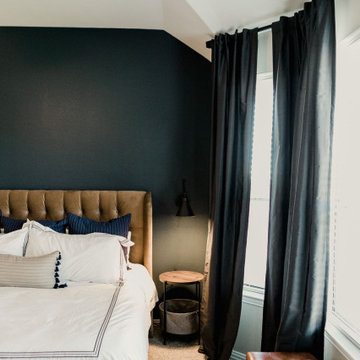
Idéer för mellanstora industriella huvudsovrum, med beige väggar, heltäckningsmatta och beiget golv
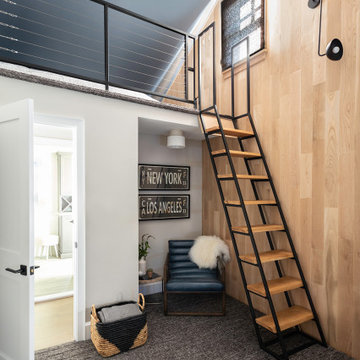
Inspiration för ett industriellt sovloft, med grå väggar, heltäckningsmatta och grått golv
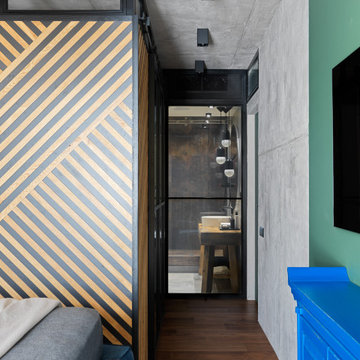
Foto på ett mellanstort industriellt huvudsovrum, med grå väggar, heltäckningsmatta och grått golv

Inspiration för ett litet industriellt sovloft, med heltäckningsmatta, svart golv och röda väggar
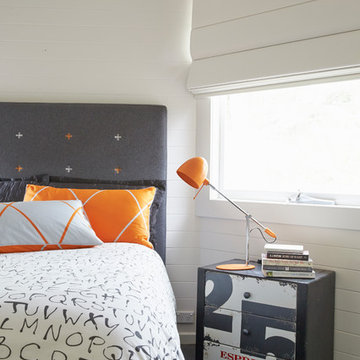
A contemporary industrial look was chosen for this teenage boy's bedroom including upholstered bedhead, bedside tables and lamps and bedlinen.
Photographer: Sue Stubbs
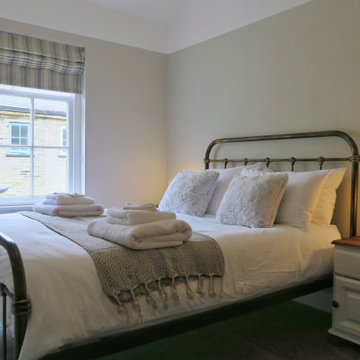
A modern and comfortable take on industrial style for a Listed Victorian cottage bedroom.
We’ve kept the colour scheme neutral here, using soft greys and white to soften the industrial theme. Don’t miss the painted ‘dado’ rail border at the top of the room. The furniture and blinds are bespoke made by us.
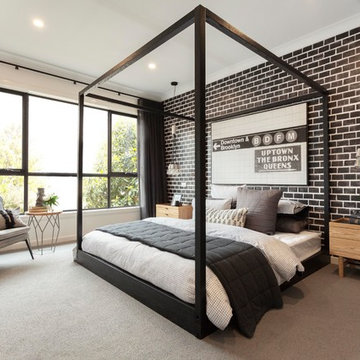
Newman 33 by JG King Homes, Allure Collection
Idéer för ett industriellt sovrum, med svarta väggar, heltäckningsmatta och grått golv
Idéer för ett industriellt sovrum, med svarta väggar, heltäckningsmatta och grått golv
542 foton på industriellt sovrum, med heltäckningsmatta
1
