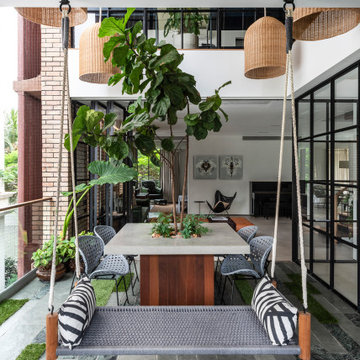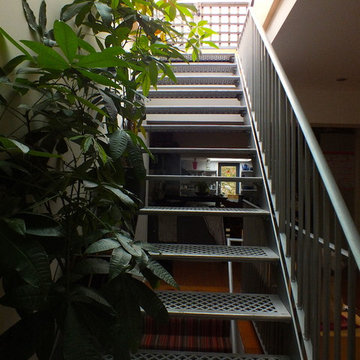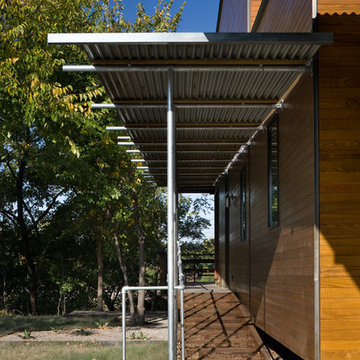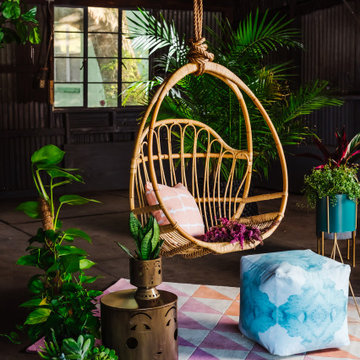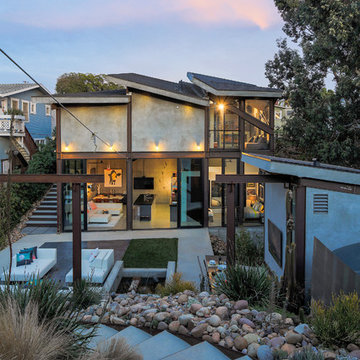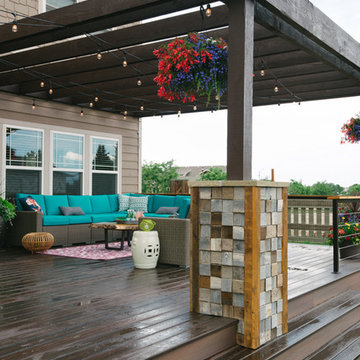Sortera efter:
Budget
Sortera efter:Populärt i dag
1 - 20 av 750 foton
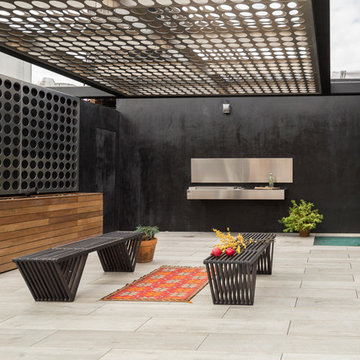
Black Venetian Plaster With Custom Metal Brise Soleil and Ipe Planters. ©Arko Photo.
Idéer för industriella takterrasser
Idéer för industriella takterrasser
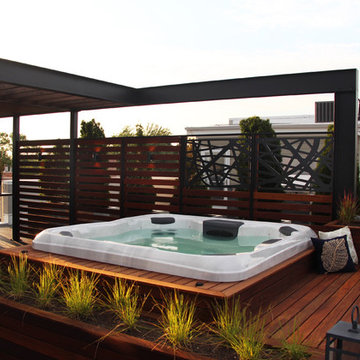
Built in hot tub surrounded by raised ipe deck with built-in bench
Industriell inredning av en stor takterass pool
Industriell inredning av en stor takterass pool
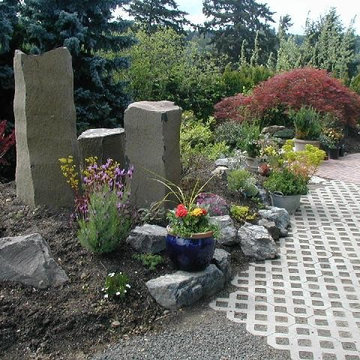
Car pad, newly planted(3 months, certainly not complete. Of interest is the "turfblock" filled with gravel and seeded in the spring or fall with grass allowing heavy traffic passage
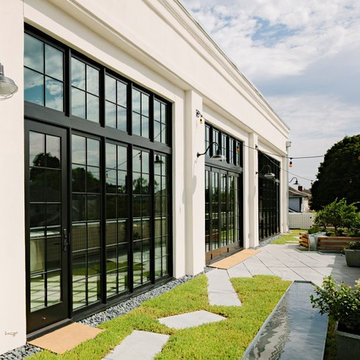
The exterior terrace features large concrete tiles, built-in planters and a reflecting pool. Amber string lights provide mood lighting outside the dining space.
Photo by Lincoln Barber
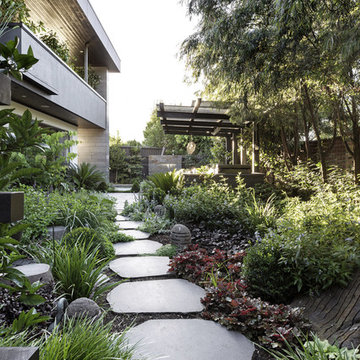
Photography: Gerard Warrener, DPI
Photography for Atkinson Pontifex
Design, construction and landscaping: Atkinson Pontifex
Idéer för att renovera en industriell trädgård
Idéer för att renovera en industriell trädgård
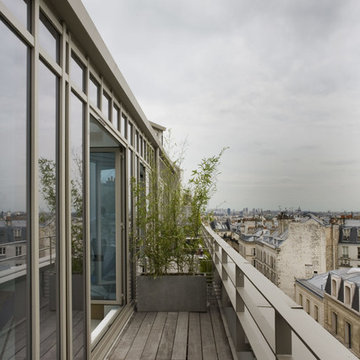
Olivier Chabaud
Idéer för att renovera en liten industriell balkong, med räcke i metall
Idéer för att renovera en liten industriell balkong, med räcke i metall
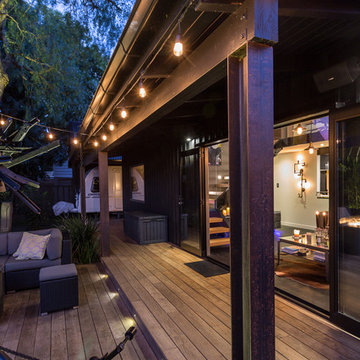
Jamie Cobel
Exempel på en mellanstor industriell gårdsplan, med en öppen spis och trädäck
Exempel på en mellanstor industriell gårdsplan, med en öppen spis och trädäck
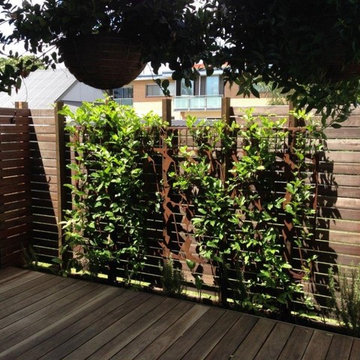
These laser cut metal screens have been attached to the walls of this courtyard, creating a lovely vertical garden.
Inspiration för små industriella trädgårdar i skuggan, med trädäck
Inspiration för små industriella trädgårdar i skuggan, med trädäck
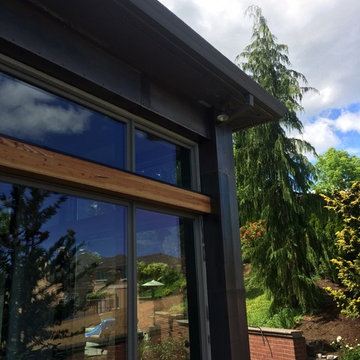
Blackened stainless cladding for home we did extensive steel and iron modern details on. The blackening is a hand-rubbed process that ages the metal and makes it look more antique, but because it is stainless it will not rust or otherwise cause discoloring to the home or patio.
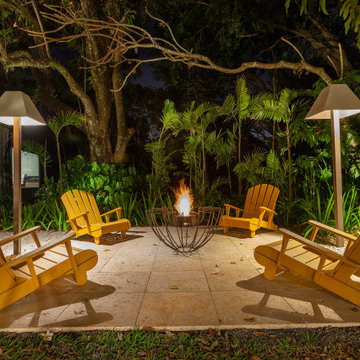
Outdoors, floor Ecofireplace Fire pit in weathering Corten steel, with round, Stainless Steel ECO 35 burner. Thermal insulation made of rock wool bases and refractory tape applied to the burner.

This contemporary alfresco kitchen is small in footprint but it is big on features including a woodfired oven, built in Electrolux barbecue, a hidden undermount rangehood, sink, Fisher & Paykel dishdrawer dishwasher and a 30 Litre pull-out bin. Featuring cabinetry 2-pack painted in Colorbond 'Wallaby' and natural granite tops in leather finished 'Zimbabwe Black', paired with the raw finished concrete this alfresco oozes relaxed style. The homeowners love entertaining their friends and family in this space. Photography By: Tim Turner
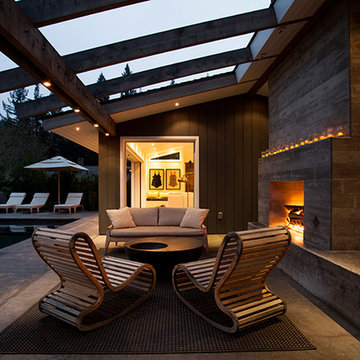
Polished concrete flooring carries out to the pool deck connecting the spaces, including a cozy sitting area flanked by a board form concrete fireplace, and appointed with comfortable couches for relaxation long after dark.
Poolside chaises provide multiple options for lounging and sunbathing, and expansive Nano doors poolside open the entire structure to complete the indoor/outdoor objective.
Photo credit: Ramona d'Viola
750 foton på industriellt svart utomhusdesign
1






