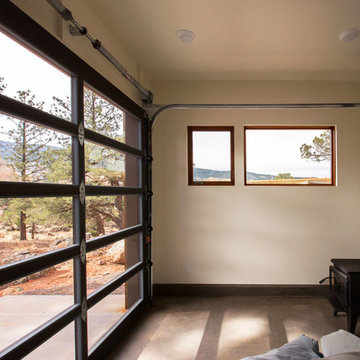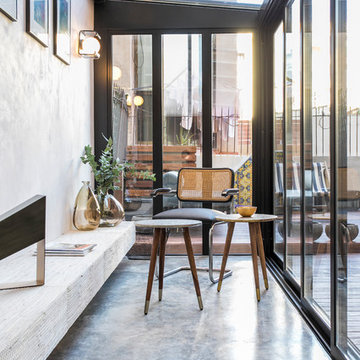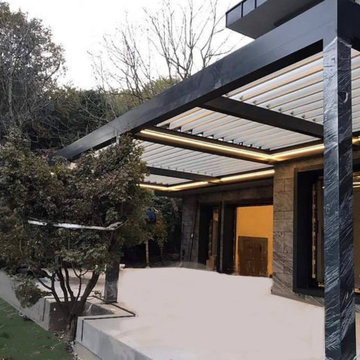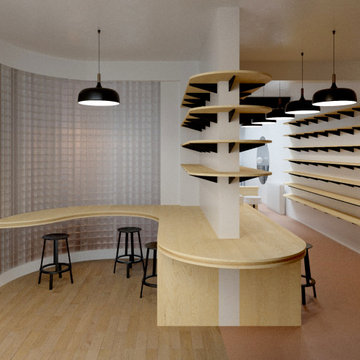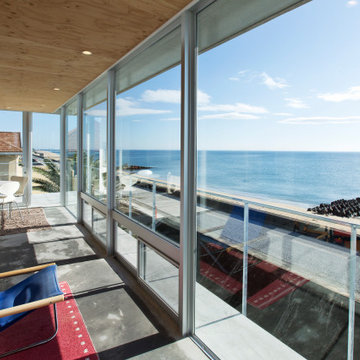25 foton på industriellt uterum, med betonggolv
Sortera efter:
Budget
Sortera efter:Populärt i dag
1 - 20 av 25 foton
Artikel 1 av 3
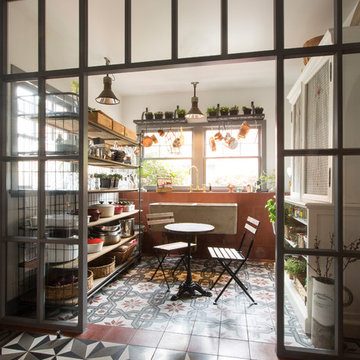
The new glass partition defines and separates the pantry. Yet the light is allowed to flow through.
Industriell inredning av ett stort uterum, med betonggolv och flerfärgat golv
Industriell inredning av ett stort uterum, med betonggolv och flerfärgat golv
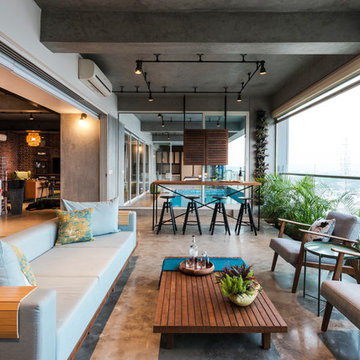
Sebastian Zachariah & Ira Gosalia ( Photographix)
Idéer för ett industriellt uterum, med betonggolv, tak och grått golv
Idéer för ett industriellt uterum, med betonggolv, tak och grått golv
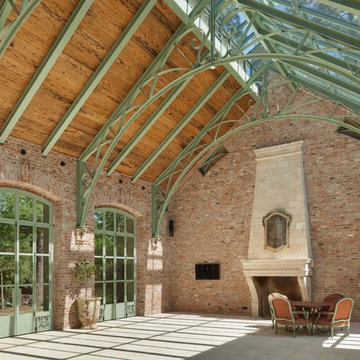
Benjamin Hill Photography
Foto på ett stort industriellt uterum, med betonggolv, en standard öppen spis, en spiselkrans i sten och glastak
Foto på ett stort industriellt uterum, med betonggolv, en standard öppen spis, en spiselkrans i sten och glastak
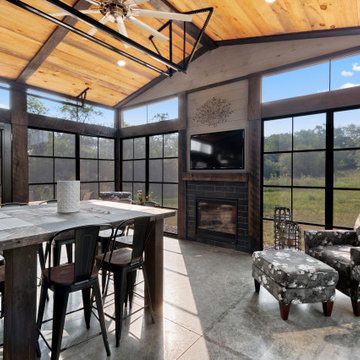
This 2,500 square-foot home, combines the an industrial-meets-contemporary gives its owners the perfect place to enjoy their rustic 30- acre property. Its multi-level rectangular shape is covered with corrugated red, black, and gray metal, which is low-maintenance and adds to the industrial feel.
Encased in the metal exterior, are three bedrooms, two bathrooms, a state-of-the-art kitchen, and an aging-in-place suite that is made for the in-laws. This home also boasts two garage doors that open up to a sunroom that brings our clients close nature in the comfort of their own home.
The flooring is polished concrete and the fireplaces are metal. Still, a warm aesthetic abounds with mixed textures of hand-scraped woodwork and quartz and spectacular granite counters. Clean, straight lines, rows of windows, soaring ceilings, and sleek design elements form a one-of-a-kind, 2,500 square-foot home
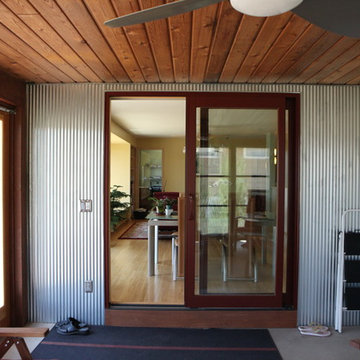
Studio Laguna Photography
Industriell inredning av ett mellanstort uterum, med betonggolv och tak
Industriell inredning av ett mellanstort uterum, med betonggolv och tak
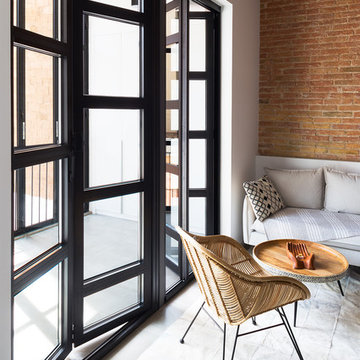
Fotografía: Valentín Hincû
Foto på ett mellanstort industriellt uterum, med betonggolv och grått golv
Foto på ett mellanstort industriellt uterum, med betonggolv och grått golv
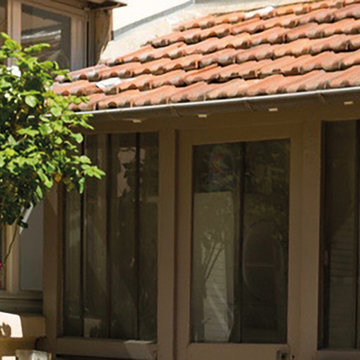
Cette pièce adjacente à l'appartement en rez de jardin à lyon Croix rousse, joue la carte champêtre des orangeries: les trémies ont laissée place à des verrières en pare close qui permettent de nouveaux espaces de rangements de de bureaux.
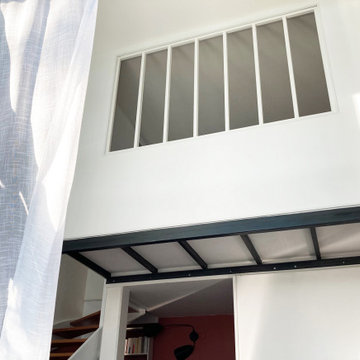
Dans un immeuble récent, années 2010.
Le projet a consisté à rénover entièrement ce duplex esprit loft ne comprenant qu'une grande pièce.
Cloisonnement de la mezzanine, pose de portes à galandage et d'une verrière pour profiter d'une chambre baignée de lumière et création d'un dressing sur la partie ouverte de la mezzanine.
Modification du sol, des murs, ainsi que de l'électricité dans l'ensemble de l'appartement.
Reprise de toutes les menuiseries et de l'escalier existant entièrement transformé pour l'alléger.
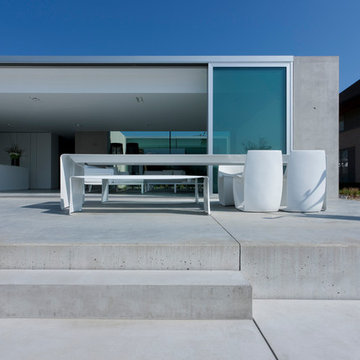
INTERIOR ARCHITECT
Saskia De Mits
SALES PARTNER
© ‘t Huis van Oordeghem
PHOTOGRAPHER
Koen Deprez
Exempel på ett mycket stort industriellt uterum, med betonggolv
Exempel på ett mycket stort industriellt uterum, med betonggolv
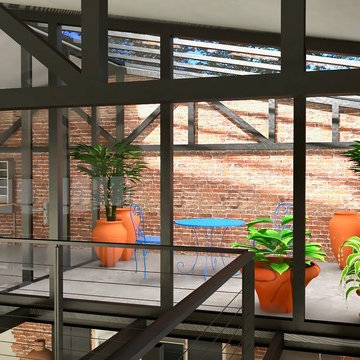
Idéer för mycket stora industriella uterum, med betonggolv, glastak och grått golv
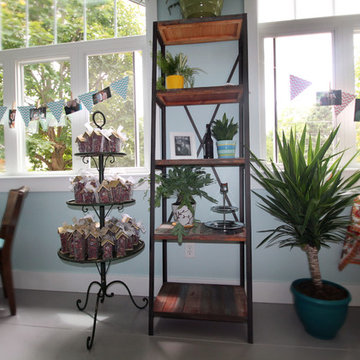
Photos by Jennifer Oliver
Inredning av ett industriellt mellanstort uterum, med betonggolv
Inredning av ett industriellt mellanstort uterum, med betonggolv
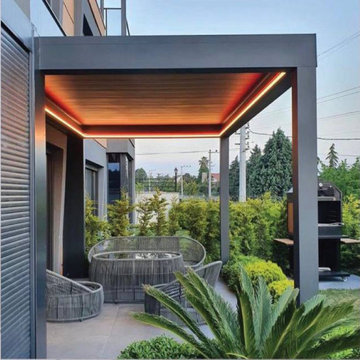
Idéer för att renovera ett mycket stort industriellt uterum, med betonggolv och beiget golv
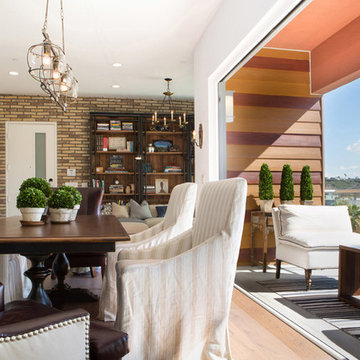
Erika Bierman
Bild på ett mellanstort industriellt uterum, med betonggolv och tak
Bild på ett mellanstort industriellt uterum, med betonggolv och tak
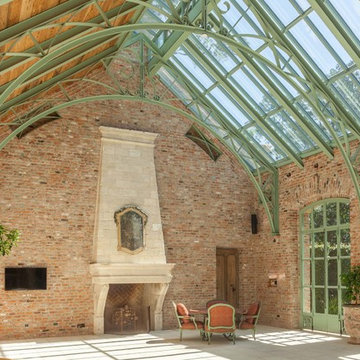
Benjamin Hill Photography
Inredning av ett industriellt stort uterum, med betonggolv, en standard öppen spis, en spiselkrans i sten och glastak
Inredning av ett industriellt stort uterum, med betonggolv, en standard öppen spis, en spiselkrans i sten och glastak
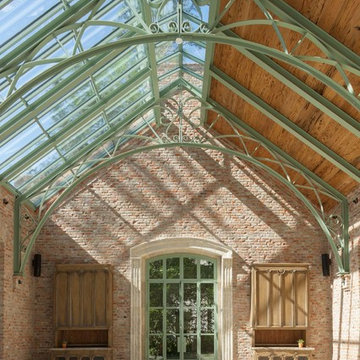
Benjamin Hill Photography
Inspiration för ett stort industriellt uterum, med betonggolv och glastak
Inspiration för ett stort industriellt uterum, med betonggolv och glastak
25 foton på industriellt uterum, med betonggolv
1
