8 foton på industriellt uterum, med en standard öppen spis
Sortera efter:
Budget
Sortera efter:Populärt i dag
1 - 8 av 8 foton
Artikel 1 av 3
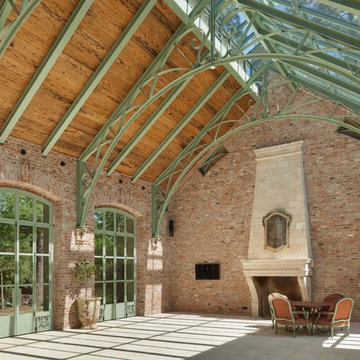
Benjamin Hill Photography
Foto på ett stort industriellt uterum, med betonggolv, en standard öppen spis, en spiselkrans i sten och glastak
Foto på ett stort industriellt uterum, med betonggolv, en standard öppen spis, en spiselkrans i sten och glastak
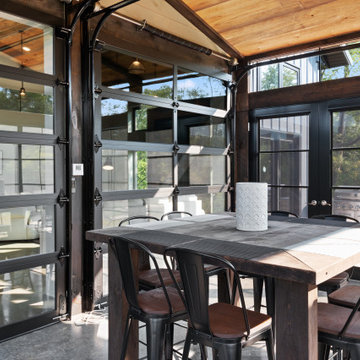
This 2,500 square-foot home, combines the an industrial-meets-contemporary gives its owners the perfect place to enjoy their rustic 30- acre property. Its multi-level rectangular shape is covered with corrugated red, black, and gray metal, which is low-maintenance and adds to the industrial feel.
Encased in the metal exterior, are three bedrooms, two bathrooms, a state-of-the-art kitchen, and an aging-in-place suite that is made for the in-laws. This home also boasts two garage doors that open up to a sunroom that brings our clients close nature in the comfort of their own home.
The flooring is polished concrete and the fireplaces are metal. Still, a warm aesthetic abounds with mixed textures of hand-scraped woodwork and quartz and spectacular granite counters. Clean, straight lines, rows of windows, soaring ceilings, and sleek design elements form a one-of-a-kind, 2,500 square-foot home
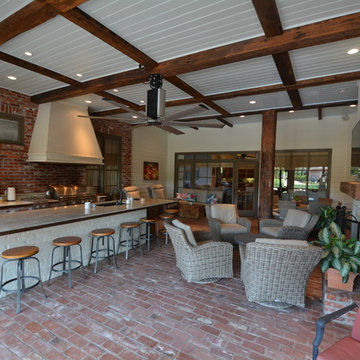
Inredning av ett industriellt stort uterum, med tegelgolv, en standard öppen spis, en spiselkrans i gips och tak
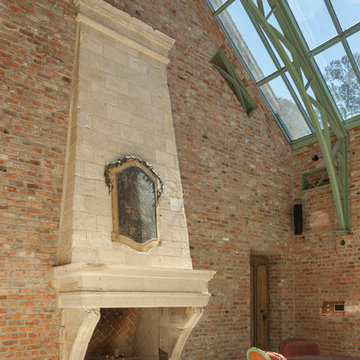
Benjamin Hill Photography
Bild på ett stort industriellt uterum, med betonggolv, en standard öppen spis, en spiselkrans i sten och glastak
Bild på ett stort industriellt uterum, med betonggolv, en standard öppen spis, en spiselkrans i sten och glastak
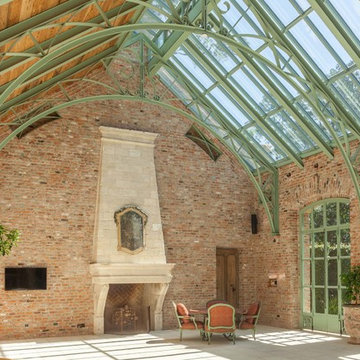
Benjamin Hill Photography
Inredning av ett industriellt stort uterum, med betonggolv, en standard öppen spis, en spiselkrans i sten och glastak
Inredning av ett industriellt stort uterum, med betonggolv, en standard öppen spis, en spiselkrans i sten och glastak
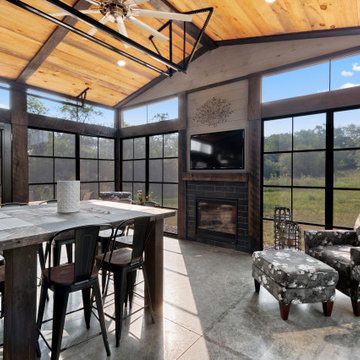
This 2,500 square-foot home, combines the an industrial-meets-contemporary gives its owners the perfect place to enjoy their rustic 30- acre property. Its multi-level rectangular shape is covered with corrugated red, black, and gray metal, which is low-maintenance and adds to the industrial feel.
Encased in the metal exterior, are three bedrooms, two bathrooms, a state-of-the-art kitchen, and an aging-in-place suite that is made for the in-laws. This home also boasts two garage doors that open up to a sunroom that brings our clients close nature in the comfort of their own home.
The flooring is polished concrete and the fireplaces are metal. Still, a warm aesthetic abounds with mixed textures of hand-scraped woodwork and quartz and spectacular granite counters. Clean, straight lines, rows of windows, soaring ceilings, and sleek design elements form a one-of-a-kind, 2,500 square-foot home
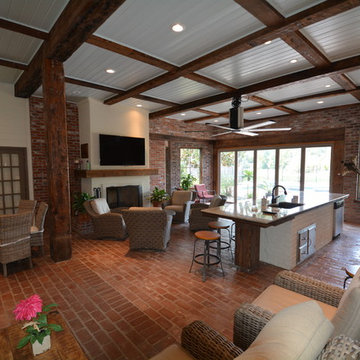
Inspiration för ett stort industriellt uterum, med tegelgolv, en standard öppen spis, en spiselkrans i gips och tak
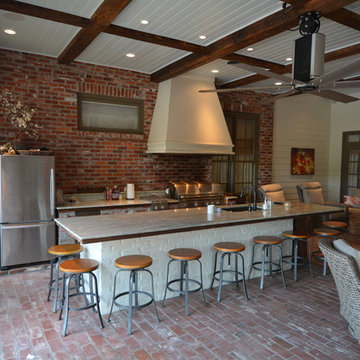
Inspiration för ett stort industriellt uterum, med tegelgolv, en standard öppen spis, en spiselkrans i gips och tak
8 foton på industriellt uterum, med en standard öppen spis
1