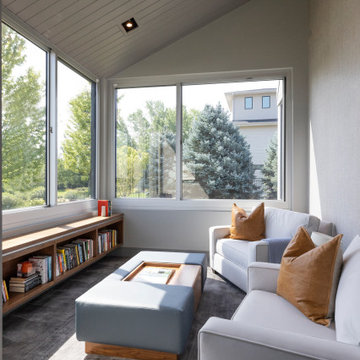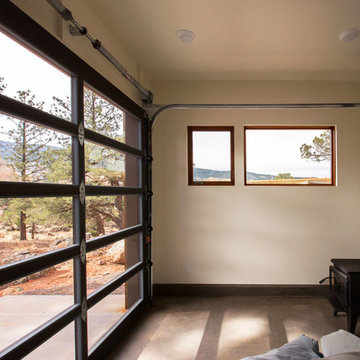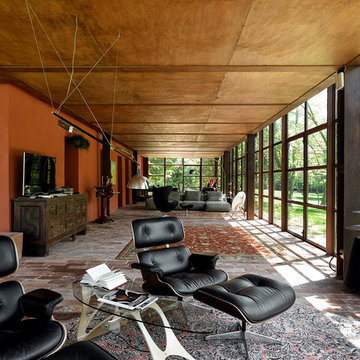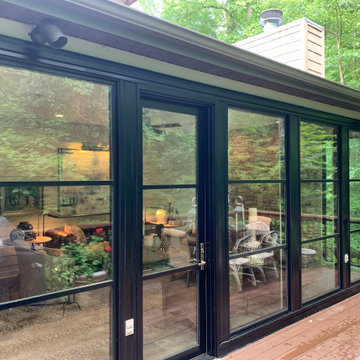704 foton på industriellt uterum
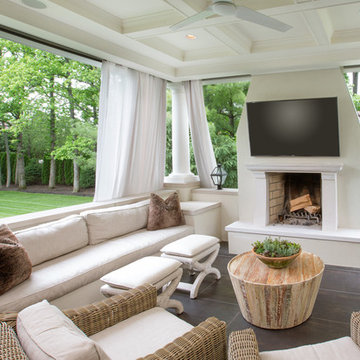
JE Evans Photography
Idéer för ett mellanstort industriellt uterum, med klinkergolv i keramik och grått golv
Idéer för ett mellanstort industriellt uterum, med klinkergolv i keramik och grått golv
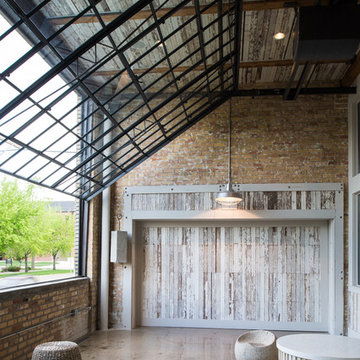
Scott Amundson Photography
Inspiration för ett industriellt uterum
Inspiration för ett industriellt uterum
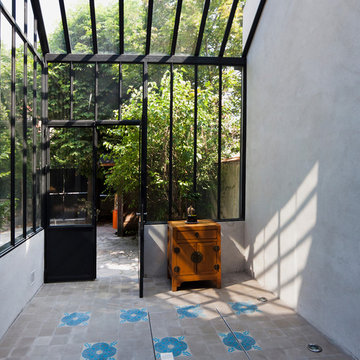
un jardin d'hiver une pièce supplémentaire de la maison, entre dehors et dedans.... avec trappe pour accès à la cave à vin
arno fougeres
Inredning av ett industriellt mellanstort uterum, med klinkergolv i keramik och glastak
Inredning av ett industriellt mellanstort uterum, med klinkergolv i keramik och glastak
Hitta den rätta lokala yrkespersonen för ditt projekt
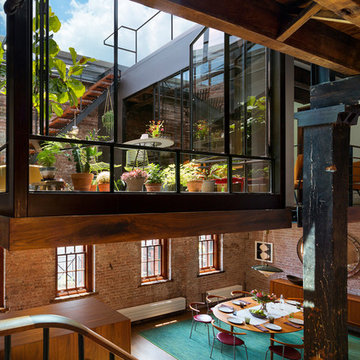
In Manhattan’s landmarked Tribeca North, the top floor and roof of an 1884 warehouse are reconceived as a warm and welcoming residence with a fluid connection to the outdoor environment. A relocated mezzanine features a sunken court yard with a retractable glass roof and connects to the new green roof garden above. Embracing the building’s industrial past, a visual discourse between new and old is devised through insertions of modern materials along with restored or reclaimed materials.
Photography: Albert Vecerka-Esto

This 2,500 square-foot home, combines the an industrial-meets-contemporary gives its owners the perfect place to enjoy their rustic 30- acre property. Its multi-level rectangular shape is covered with corrugated red, black, and gray metal, which is low-maintenance and adds to the industrial feel.
Encased in the metal exterior, are three bedrooms, two bathrooms, a state-of-the-art kitchen, and an aging-in-place suite that is made for the in-laws. This home also boasts two garage doors that open up to a sunroom that brings our clients close nature in the comfort of their own home.
The flooring is polished concrete and the fireplaces are metal. Still, a warm aesthetic abounds with mixed textures of hand-scraped woodwork and quartz and spectacular granite counters. Clean, straight lines, rows of windows, soaring ceilings, and sleek design elements form a one-of-a-kind, 2,500 square-foot home
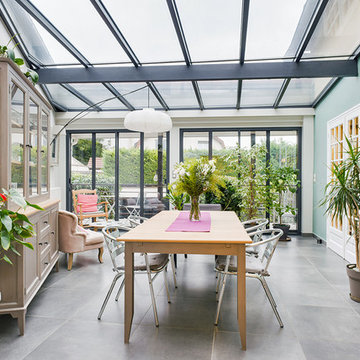
Une ancienne Véranda en polycarbonate a été remplacée par une nouvelle toiture et façade en verrières traditionnelles avec l'accord de l'urbanisme, garantissant ainsi l'isolation thermique & phonique, devenant un véritable jardin d'hiver baigné de lumière.
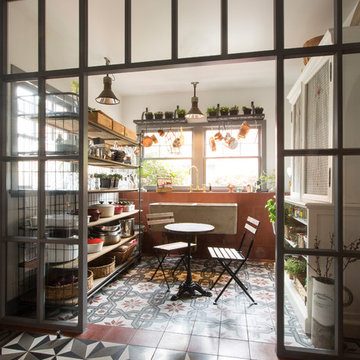
The new glass partition defines and separates the pantry. Yet the light is allowed to flow through.
Industriell inredning av ett stort uterum, med betonggolv och flerfärgat golv
Industriell inredning av ett stort uterum, med betonggolv och flerfärgat golv
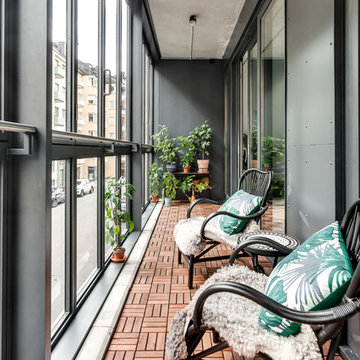
Industrigatan 2 | Chokladfabriken
Foto: Henrik Nero
Inredning av ett industriellt mellanstort uterum, med ljust trägolv och tak
Inredning av ett industriellt mellanstort uterum, med ljust trägolv och tak
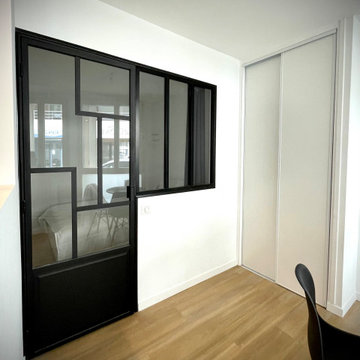
Idéer för att renovera ett mellanstort industriellt uterum, med ljust trägolv, tak och brunt golv
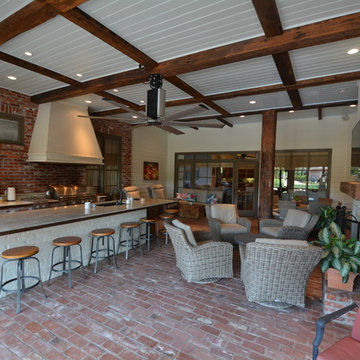
Inredning av ett industriellt stort uterum, med tegelgolv, en standard öppen spis, en spiselkrans i gips och tak
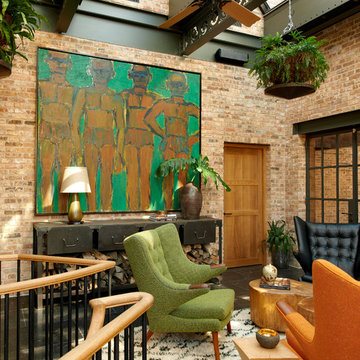
Photo credit: Tony Soluri
Architect: Lieberbach & Graham
Landscape: Craig Bergmann
Industriell inredning av ett uterum, med glastak
Industriell inredning av ett uterum, med glastak
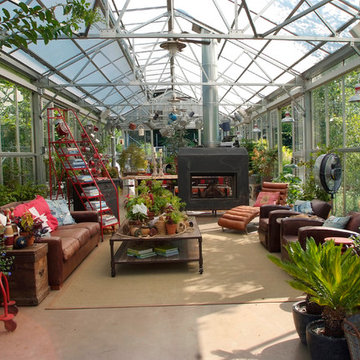
The interior of the greenhouse makes a perfect place for entertainment or relaxation.
Top Kat Photo
Bild på ett industriellt uterum
Bild på ett industriellt uterum
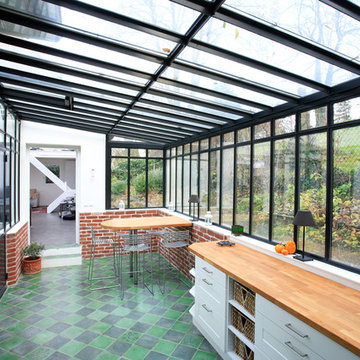
Idéer för att renovera ett stort industriellt uterum, med glastak och flerfärgat golv
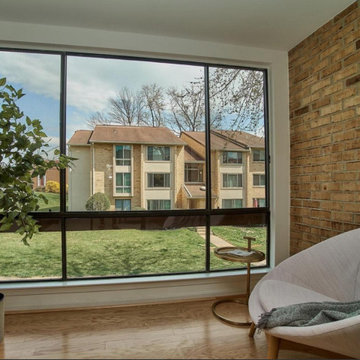
Bild på ett mellanstort industriellt uterum, med mellanmörkt trägolv, tak och brunt golv
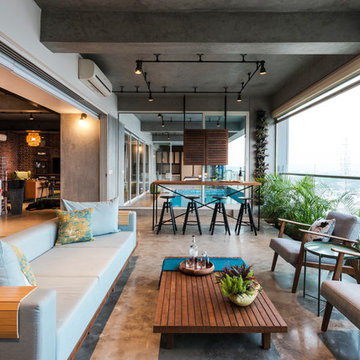
Sebastian Zachariah & Ira Gosalia ( Photographix)
Idéer för ett industriellt uterum, med betonggolv, tak och grått golv
Idéer för ett industriellt uterum, med betonggolv, tak och grått golv
704 foton på industriellt uterum
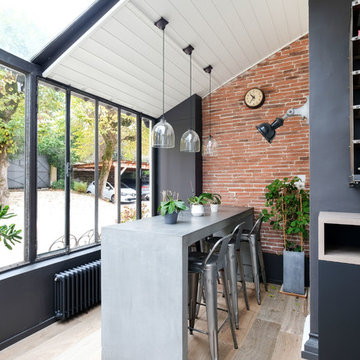
Jérôme Pantalacci
Inspiration för ett industriellt uterum, med mellanmörkt trägolv och tak
Inspiration för ett industriellt uterum, med mellanmörkt trägolv och tak
1
