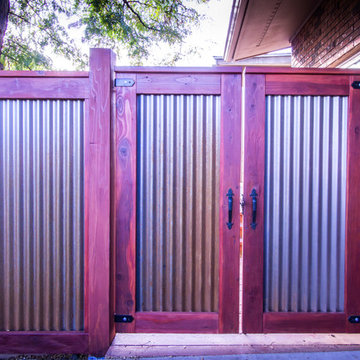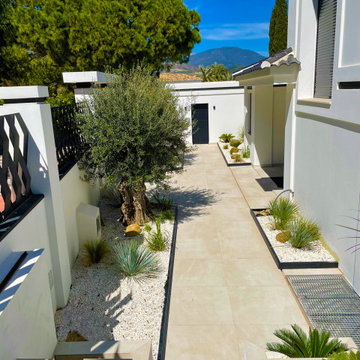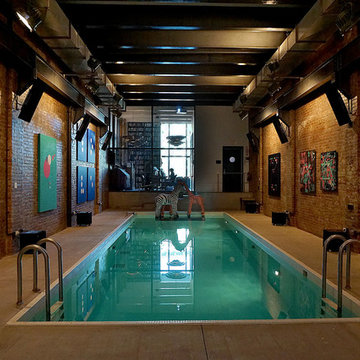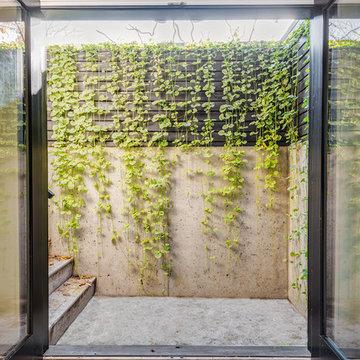Sortera efter:
Budget
Sortera efter:Populärt i dag
1 - 20 av 496 foton
Artikel 1 av 3
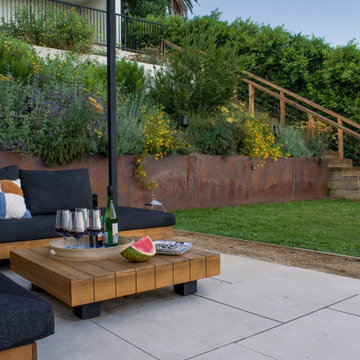
We started by levelling the top area into two terraced lawns of low water Kurapia and more than doubling the space on the lower level with retaining walls. We built a striking new pergola with a graphic steel-patterned roof to make a covered seating area. Along with creating shade, the roof casts a movie reel of shade patterns throughout the day. Now there is ample space to kick back and relax, watching the sun spread its glow on the surrounding hillside as it makes its slow journey down the horizon towards sunset. An aerodynamic fan keeps the air pleasantly cool and refreshing. At night the backyard comes alive with an ethereal lighting scheme illuminating the space and making it a place you can enjoy well into the night. It’s the perfect place to end the day.
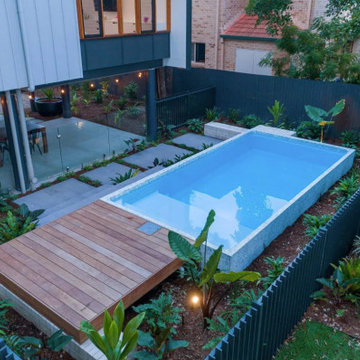
Half inground application, simple solution to create different elevations for your backyard.
Exempel på en liten industriell rektangulär ovanmarkspool
Exempel på en liten industriell rektangulär ovanmarkspool
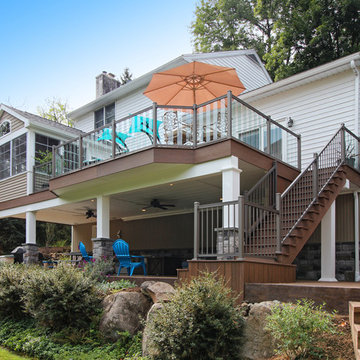
This project covers all the bases! From the four-season room that leads to an open deck space with glass panel railings, to a patio with a wood plank stamp pattern and ample seating room. Both Keystone and the homeowners agree: this is the perfect spot for hosting pool parties!
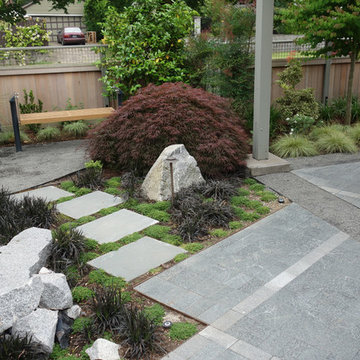
Corner lot
Industriell inredning av en mellanstor trädgård i delvis sol, med marksten i betong på sommaren
Industriell inredning av en mellanstor trädgård i delvis sol, med marksten i betong på sommaren
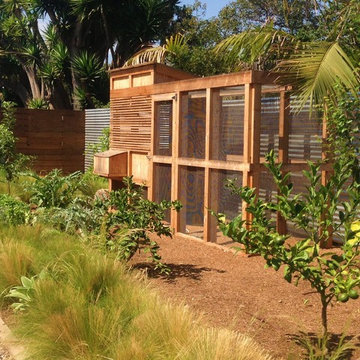
Custom designed front yard chicken coop made of western red cedar. Plantings in the foreground include Feather Grass, multiple citrus varieties, and edible artichokes.
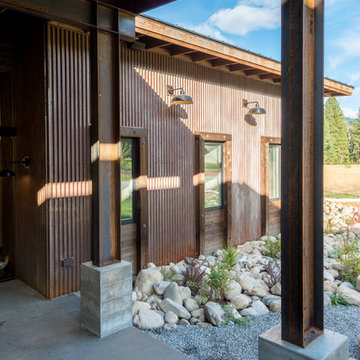
Entry looking into firewise landscape.
Photography by Lucas Henning.
Industriell inredning av en mellanstor veranda framför huset, med betongplatta och takförlängning
Industriell inredning av en mellanstor veranda framför huset, med betongplatta och takförlängning
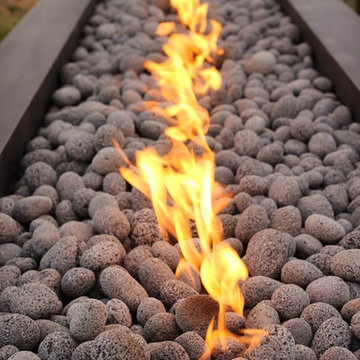
Idéer för att renovera en stor industriell uteplats på baksidan av huset, med en öppen spis
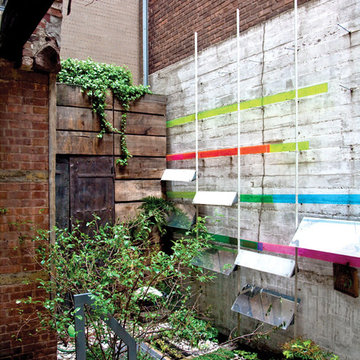
The adaptive reuse of the ground and basement floors of an 1860s industrial structure integrates work and living spaces, using salvaged and low-cost everyday materials.
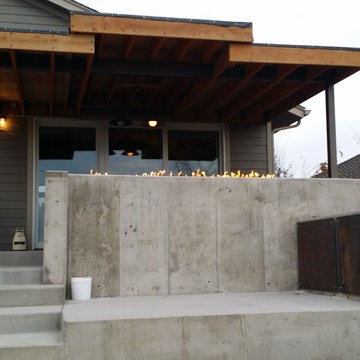
8' gas burner
Bild på en mellanstor industriell uteplats på baksidan av huset, med en öppen spis, betongplatta och takförlängning
Bild på en mellanstor industriell uteplats på baksidan av huset, med en öppen spis, betongplatta och takförlängning
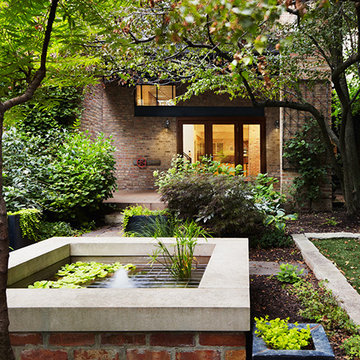
Front yard shot looking at the home which used to be a factory.
Exempel på en liten industriell trädgård i delvis sol framför huset, med en fontän och naturstensplattor
Exempel på en liten industriell trädgård i delvis sol framför huset, med en fontän och naturstensplattor
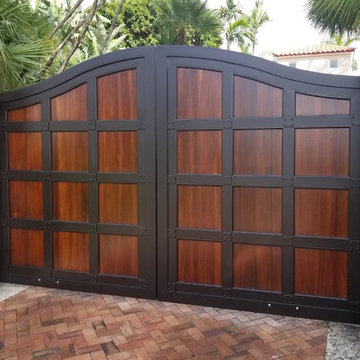
Foto på en stor industriell uppfart i full sol framför huset på sommaren, med en trädgårdsgång och marksten i tegel
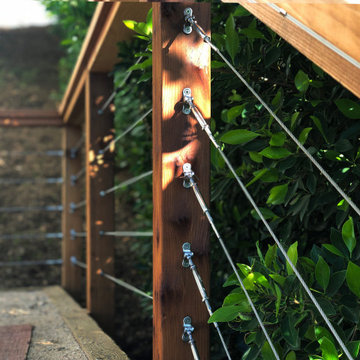
A Redwood and Steel Cable Rail System is a safety feature that also looks great.
Idéer för en mellanstor industriell bakgård i full sol som tål torka på våren, med granitkomposit
Idéer för en mellanstor industriell bakgård i full sol som tål torka på våren, med granitkomposit
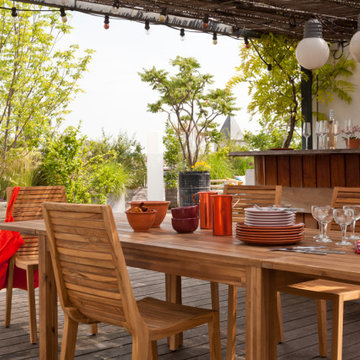
Le bois apporte une touche de convivialité et de chaleur au projet
Inredning av en industriell stor uteplats
Inredning av en industriell stor uteplats
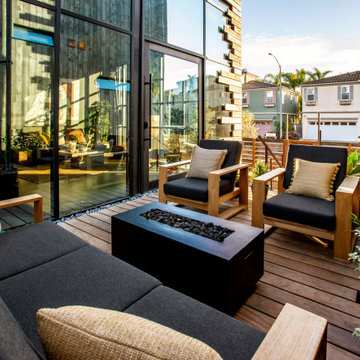
Inspiration för mellanstora industriella terrasser längs med huset, med en öppen spis och räcke i trä
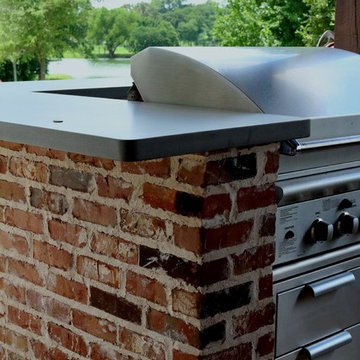
Summer Kitchen
Idéer för stora industriella verandor framför huset, med utekök, betongplatta och takförlängning
Idéer för stora industriella verandor framför huset, med utekök, betongplatta och takförlängning
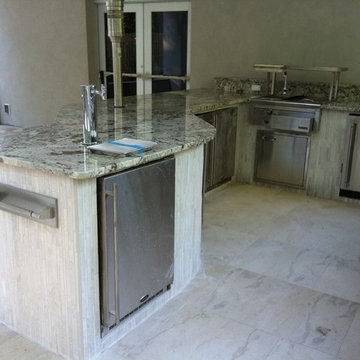
Outdoor Living of NJ
Idéer för en mellanstor industriell uteplats längs med huset, med utekök, kakelplattor och takförlängning
Idéer för en mellanstor industriell uteplats längs med huset, med utekök, kakelplattor och takförlängning
496 foton på industriellt utomhusdesign
1






