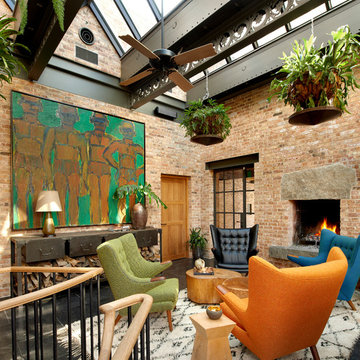159 foton på industriellt vardagsrum, med en spiselkrans i tegelsten
Sortera efter:
Budget
Sortera efter:Populärt i dag
1 - 20 av 159 foton
Artikel 1 av 3

Idéer för att renovera ett stort industriellt allrum med öppen planlösning, med bruna väggar, en standard öppen spis, en spiselkrans i tegelsten och grått golv

Tom Powel Imaging
Idéer för att renovera ett mellanstort industriellt allrum med öppen planlösning, med tegelgolv, en standard öppen spis, en spiselkrans i tegelsten, ett bibliotek, röda väggar och rött golv
Idéer för att renovera ett mellanstort industriellt allrum med öppen planlösning, med tegelgolv, en standard öppen spis, en spiselkrans i tegelsten, ett bibliotek, röda väggar och rött golv
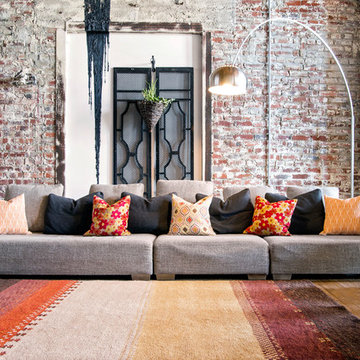
Comfortable and eclectic formal living room with an exposed brick wall in an urban loft in Los Angeles.
Products and styling courtesy of Wayfair.com
Photo by Kayli Gennaro
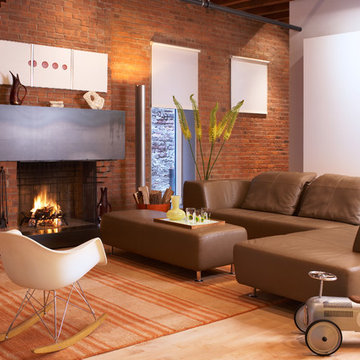
Foto på ett mellanstort industriellt vardagsrum, med vita väggar, ljust trägolv, en standard öppen spis och en spiselkrans i tegelsten
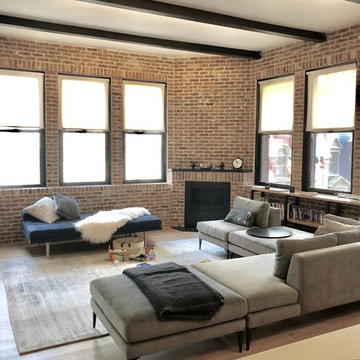
Manual Clutch Rollease Acmeda 3% screen shades
Idéer för mellanstora industriella loftrum, med en öppen hörnspis, en spiselkrans i tegelsten och brunt golv
Idéer för mellanstora industriella loftrum, med en öppen hörnspis, en spiselkrans i tegelsten och brunt golv
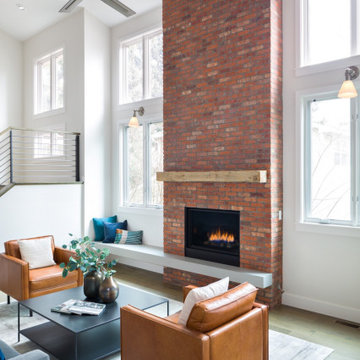
This home remodel was an incredible transformation that turned a traditional Boulder home into an open concept, refined space perfect for hosting. The Melton design team aimed at keeping the space fresh, which included industrial design elements to keep the space feeling modern. Our favorite aspect of this home transformation is the openness from room to room. The open concept allows plenty of opportunities for this lively family to host often and comfortably.

Poured brand new concrete then came in and stained and sealed the concrete.
Inspiration för stora industriella loftrum, med ett finrum, röda väggar, betonggolv, en standard öppen spis, en spiselkrans i tegelsten och grått golv
Inspiration för stora industriella loftrum, med ett finrum, röda väggar, betonggolv, en standard öppen spis, en spiselkrans i tegelsten och grått golv
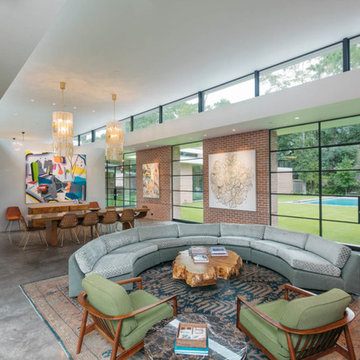
Portella added finishing touches to this Dillon Kyle Architects design. The concrete floors mixed with the exposed brick make the house feel modern and timeless at the same time!
Photo's provided by Benjamin Hill Photography
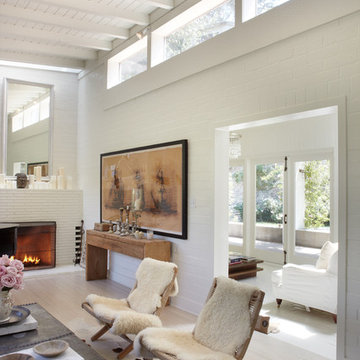
Inspiration för ett mellanstort industriellt separat vardagsrum, med ett musikrum, vita väggar, ljust trägolv, en standard öppen spis och en spiselkrans i tegelsten
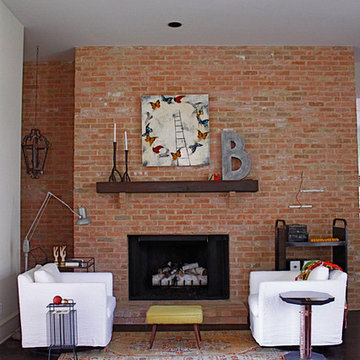
d'ette cole
Industriell inredning av ett vardagsrum, med mörkt trägolv, en standard öppen spis och en spiselkrans i tegelsten
Industriell inredning av ett vardagsrum, med mörkt trägolv, en standard öppen spis och en spiselkrans i tegelsten
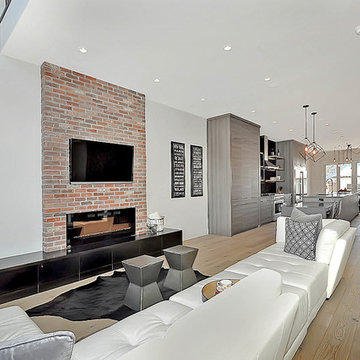
ShutterMaxx
Bild på ett industriellt allrum med öppen planlösning, med grå väggar, ljust trägolv, en hängande öppen spis, en spiselkrans i tegelsten och en väggmonterad TV
Bild på ett industriellt allrum med öppen planlösning, med grå väggar, ljust trägolv, en hängande öppen spis, en spiselkrans i tegelsten och en väggmonterad TV
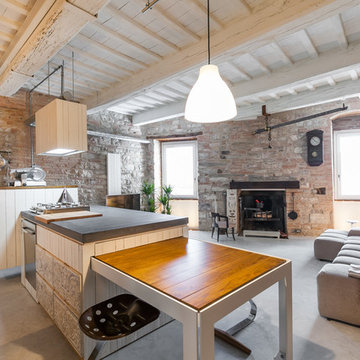
Edi Solari Photographer
Idéer för att renovera ett stort industriellt allrum med öppen planlösning, med betonggolv, en standard öppen spis, en spiselkrans i tegelsten, flerfärgade väggar och grått golv
Idéer för att renovera ett stort industriellt allrum med öppen planlösning, med betonggolv, en standard öppen spis, en spiselkrans i tegelsten, flerfärgade väggar och grått golv

The fireplace is the focal point for the gray room. We expanded the scale of the fireplace. It's clad and steel panels, approximately 13 feet wide with a custom concrete part.
Greg Boudouin, Interiors
Alyssa Rosenheck: Photos
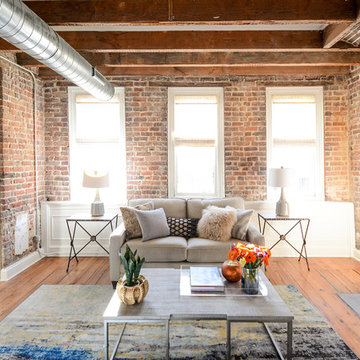
Inspiration för ett industriellt separat vardagsrum, med ett finrum, flerfärgade väggar, mellanmörkt trägolv, en standard öppen spis, en spiselkrans i tegelsten och brunt golv
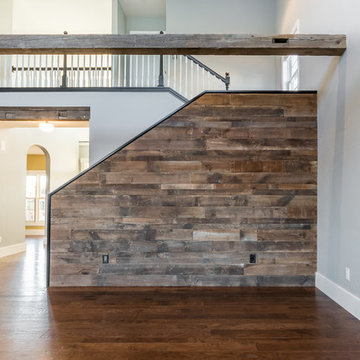
Reclaimed banrwood panel stairway wall unifies the many different raw elements in the diningroom, kitchen and livingroom spaces.
Buras Photography
#space #kitchen #wall #diningroom #panels #livingrooms #reclaimed #stairway #elements
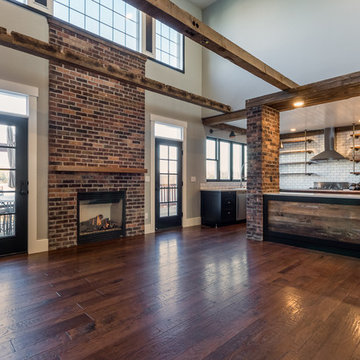
Exposed re purposed barn wood beams add intimacy and invite warmth into these kitchen and dining room spaces. Custom crafted mantle adds division to the large brick fireplace.
Buras Photography
#wood #kitchen #custom #exposed #repurposed #diningroom #fireplace #warmth #mantle #division #barns #beam #bricks #addition #crafted

Our Cheshire based Client’s came to us for an inviting yet industrial look and feel with a focus on cool tones. We helped to introduce this through our Interior Design and Styling knowledge.
They had felt previously that they had purchased pieces that they weren’t exactly what they were looking for once they had arrived. Finding themselves making expensive mistakes and replacing items over time. They wanted to nail the process first time around on their Victorian Property which they had recently moved to.
During our extensive discovery and design process, we took the time to get to know our Clients taste’s and what they were looking to achieve. After showing them some initial timeless ideas, they were really pleased with the initial proposal. We introduced our Client’s desired look and feel, whilst really considering pieces that really started to make the house feel like home which are also based on their interests.
The handover to our Client was a great success and was really well received. They have requested us to help out with another space within their home as a total surprise, we are really honoured and looking forward to starting!
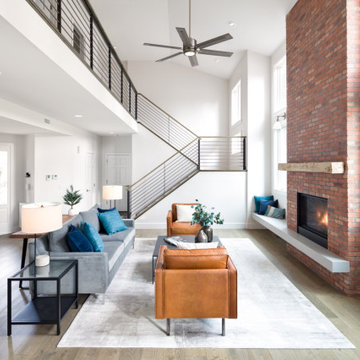
This home remodel was an incredible transformation that turned a traditional Boulder home into an open concept, refined space perfect for hosting. The Melton design team aimed at keeping the space fresh, which included industrial design elements to keep the space feeling modern. Our favorite aspect of this home transformation is the openness from room to room. The open concept allows plenty of opportunities for this lively family to host often and comfortably.
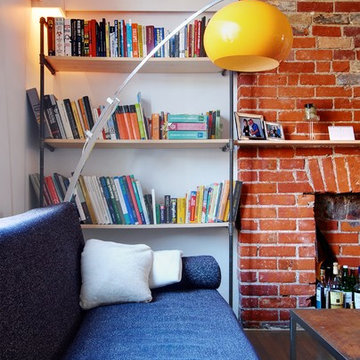
Photo: Andrew Snow Photography © Houzz 2012
Design: Creative Union Network
Idéer för att renovera ett industriellt vardagsrum, med en spiselkrans i tegelsten
Idéer för att renovera ett industriellt vardagsrum, med en spiselkrans i tegelsten
159 foton på industriellt vardagsrum, med en spiselkrans i tegelsten
1
