631 foton på industriellt vardagsrum, med en standard öppen spis
Sortera efter:Populärt i dag
1 - 20 av 631 foton

Tom Powel Imaging
Idéer för att renovera ett mellanstort industriellt allrum med öppen planlösning, med tegelgolv, en standard öppen spis, en spiselkrans i tegelsten, ett bibliotek, röda väggar och rött golv
Idéer för att renovera ett mellanstort industriellt allrum med öppen planlösning, med tegelgolv, en standard öppen spis, en spiselkrans i tegelsten, ett bibliotek, röda väggar och rött golv
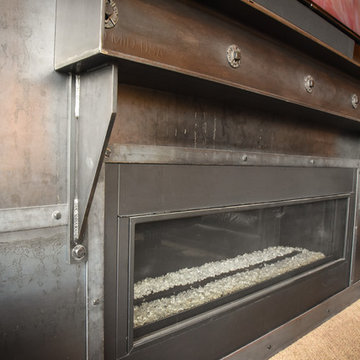
Amy Marie Imagery LLC
Industriell inredning av ett mellanstort vardagsrum, med en standard öppen spis och en spiselkrans i metall
Industriell inredning av ett mellanstort vardagsrum, med en standard öppen spis och en spiselkrans i metall
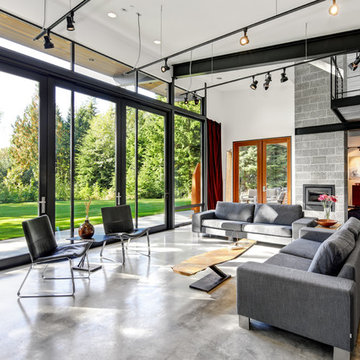
Bild på ett industriellt allrum med öppen planlösning, med vita väggar, betonggolv, en standard öppen spis och grått golv

Poured brand new concrete then came in and stained and sealed the concrete.
Inspiration för stora industriella loftrum, med ett finrum, röda väggar, betonggolv, en standard öppen spis, en spiselkrans i tegelsten och grått golv
Inspiration för stora industriella loftrum, med ett finrum, röda väggar, betonggolv, en standard öppen spis, en spiselkrans i tegelsten och grått golv
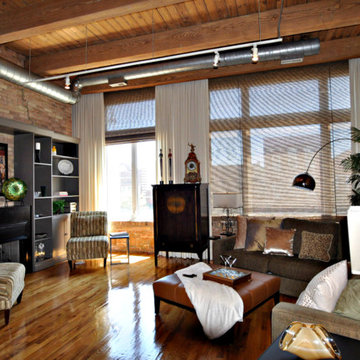
Great room in hard loft residence of a mixed-use building in Bucktown. A few of the seller's wonderful furnishings were incorporated into the eclectic style.

This is the model unit for modern live-work lofts. The loft features 23 foot high ceilings, a spiral staircase, and an open bedroom mezzanine.
Inspiration för ett mellanstort industriellt separat vardagsrum, med grå väggar, betonggolv, en standard öppen spis, grått golv, ett finrum och en spiselkrans i metall
Inspiration för ett mellanstort industriellt separat vardagsrum, med grå väggar, betonggolv, en standard öppen spis, grått golv, ett finrum och en spiselkrans i metall

Living Room in Winter
Idéer för att renovera ett stort industriellt vardagsrum, med vita väggar, betonggolv, en standard öppen spis, en spiselkrans i sten och brunt golv
Idéer för att renovera ett stort industriellt vardagsrum, med vita väggar, betonggolv, en standard öppen spis, en spiselkrans i sten och brunt golv
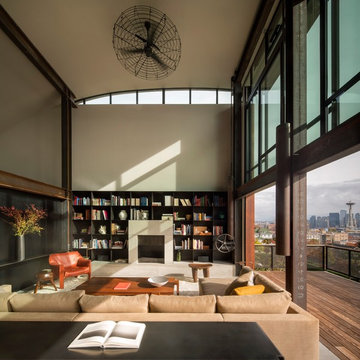
Photo: Nic Lehoux.
For custom luxury metal windows and doors, contact sales@brombalusa.com
Inredning av ett industriellt allrum med öppen planlösning, med beige väggar, betonggolv, en standard öppen spis och grått golv
Inredning av ett industriellt allrum med öppen planlösning, med beige väggar, betonggolv, en standard öppen spis och grått golv
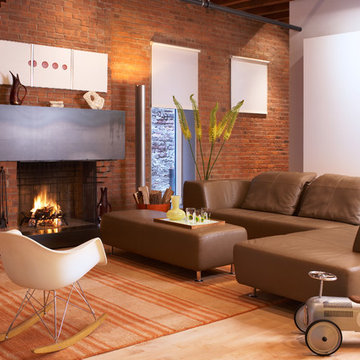
Foto på ett mellanstort industriellt vardagsrum, med vita väggar, ljust trägolv, en standard öppen spis och en spiselkrans i tegelsten

This 2,500 square-foot home, combines the an industrial-meets-contemporary gives its owners the perfect place to enjoy their rustic 30- acre property. Its multi-level rectangular shape is covered with corrugated red, black, and gray metal, which is low-maintenance and adds to the industrial feel.
Encased in the metal exterior, are three bedrooms, two bathrooms, a state-of-the-art kitchen, and an aging-in-place suite that is made for the in-laws. This home also boasts two garage doors that open up to a sunroom that brings our clients close nature in the comfort of their own home.
The flooring is polished concrete and the fireplaces are metal. Still, a warm aesthetic abounds with mixed textures of hand-scraped woodwork and quartz and spectacular granite counters. Clean, straight lines, rows of windows, soaring ceilings, and sleek design elements form a one-of-a-kind, 2,500 square-foot home
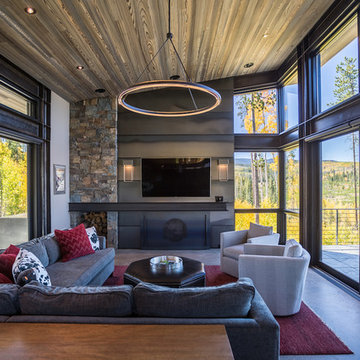
Ry Cox
Inredning av ett industriellt separat vardagsrum, med betonggolv, en standard öppen spis, en spiselkrans i metall, ett finrum, vita väggar, en väggmonterad TV och grått golv
Inredning av ett industriellt separat vardagsrum, med betonggolv, en standard öppen spis, en spiselkrans i metall, ett finrum, vita väggar, en väggmonterad TV och grått golv
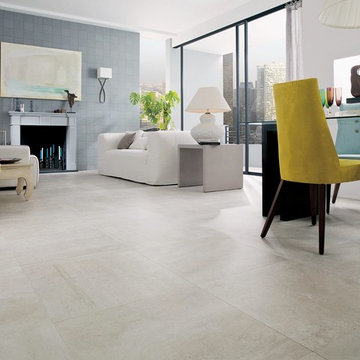
Rodano Caliza - Available at Ceramo Tiles
The Rodano range is an excellent alternative to concrete, replicating the design and etchings of raw cement, available in wall and floor.
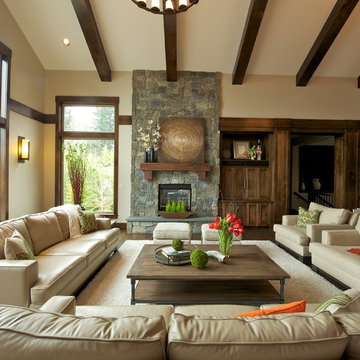
Generous seating for large family in this family friendly home. We designed and selected materials that would hold up. Leathers, faux leather, micro fibers, etc. Owner wanted a great room that was neutral, however easy to change out accessories and pillows to create a fresh new look seasonally. We achieved this with our neutral "core" pieces...ie, sofa, chairs, bench,

Exempel på ett industriellt allrum med öppen planlösning, med gula väggar, en standard öppen spis och betonggolv

Upon entering the penthouse the light and dark contrast continues. The exposed ceiling structure is stained to mimic the 1st floor's "tarred" ceiling. The reclaimed fir plank floor is painted a light vanilla cream. And, the hand plastered concrete fireplace is the visual anchor that all the rooms radiate off of. Tucked behind the fireplace is an intimate library space.
Photo by Lincoln Barber
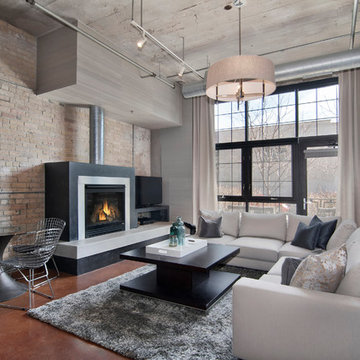
Inspiration för ett industriellt allrum med öppen planlösning, med ett finrum, grå väggar, en standard öppen spis och en fristående TV

Idéer för ett stort industriellt allrum med öppen planlösning, med beige väggar, mellanmörkt trägolv, en standard öppen spis, en väggmonterad TV och brunt golv

Idéer för att renovera ett stort industriellt allrum med öppen planlösning, med bruna väggar, en standard öppen spis, en spiselkrans i tegelsten och grått golv
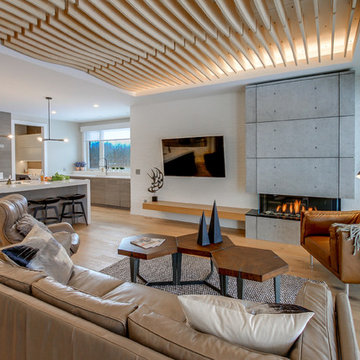
Inspiration för industriella allrum med öppen planlösning, med grå väggar, ljust trägolv, en standard öppen spis, en väggmonterad TV och brunt golv
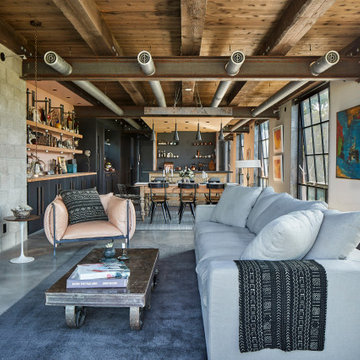
Photo: Robert Benson Photography
Foto på ett industriellt vardagsrum, med vita väggar, betonggolv, en standard öppen spis och grått golv
Foto på ett industriellt vardagsrum, med vita väggar, betonggolv, en standard öppen spis och grått golv
631 foton på industriellt vardagsrum, med en standard öppen spis
1