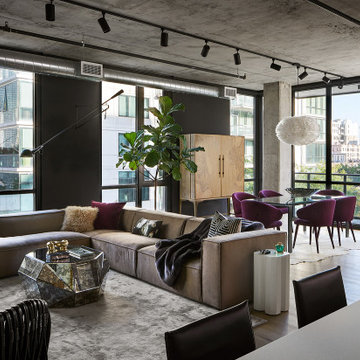1 603 foton på industriellt vardagsrum, med en väggmonterad TV
Sortera efter:
Budget
Sortera efter:Populärt i dag
1 - 20 av 1 603 foton
Artikel 1 av 3
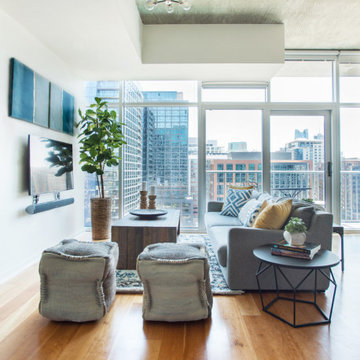
Inspiration för ett litet industriellt allrum med öppen planlösning, med vita väggar, ljust trägolv och en väggmonterad TV

Inredning av ett industriellt stort allrum med öppen planlösning, med svarta väggar, målat trägolv, en väggmonterad TV och svart golv
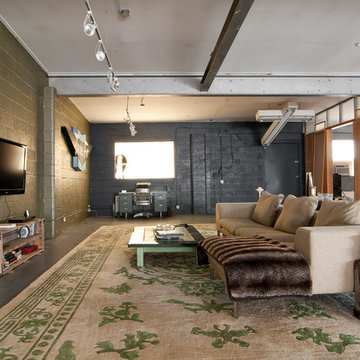
Lucy Call © 2013 Houzz
Idéer för industriella allrum med öppen planlösning, med en väggmonterad TV
Idéer för industriella allrum med öppen planlösning, med en väggmonterad TV
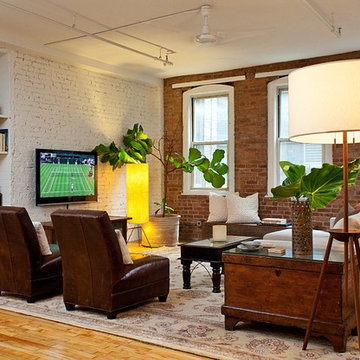
Inspiration för ett industriellt vardagsrum, med mellanmörkt trägolv och en väggmonterad TV

Photographer: Spacecrafting
Inspiration för industriella allrum med öppen planlösning, med vita väggar, betonggolv, en bred öppen spis, en väggmonterad TV och grått golv
Inspiration för industriella allrum med öppen planlösning, med vita väggar, betonggolv, en bred öppen spis, en väggmonterad TV och grått golv
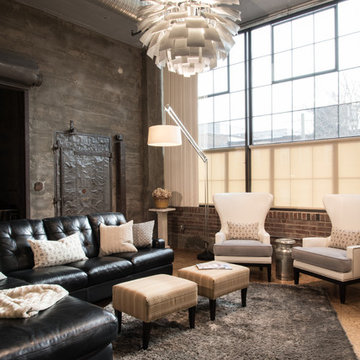
Photographer: Anne Mathias
Inspiration för ett industriellt allrum med öppen planlösning, med ett finrum, grå väggar, plywoodgolv och en väggmonterad TV
Inspiration för ett industriellt allrum med öppen planlösning, med ett finrum, grå väggar, plywoodgolv och en väggmonterad TV

LOFT | Luxury Industrial Loft Makeover Downtown LA | FOUR POINT DESIGN BUILD INC
A gorgeous and glamorous 687 sf Loft Apartment in the Heart of Downtown Los Angeles, CA. Small Spaces...BIG IMPACT is the theme this year: A wide open space and infinite possibilities. The Challenge: Only 3 weeks to design, resource, ship, install, stage and photograph a Downtown LA studio loft for the October 2014 issue of @dwellmagazine and the 2014 @dwellondesign home tour! So #Grateful and #honored to partner with the wonderful folks at #MetLofts and #DwellMagazine for the incredible design project!
Photography by Riley Jamison
#interiordesign #loftliving #StudioLoftLiving #smallspacesBIGideas #loft #DTLA
AS SEEN IN
Dwell Magazine
LA Design Magazine

Exempel på ett litet industriellt allrum med öppen planlösning, med betonggolv, en väggmonterad TV och beige väggar
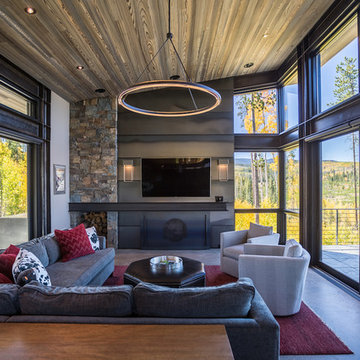
Ry Cox
Inredning av ett industriellt separat vardagsrum, med betonggolv, en standard öppen spis, en spiselkrans i metall, ett finrum, vita väggar, en väggmonterad TV och grått golv
Inredning av ett industriellt separat vardagsrum, med betonggolv, en standard öppen spis, en spiselkrans i metall, ett finrum, vita väggar, en väggmonterad TV och grått golv
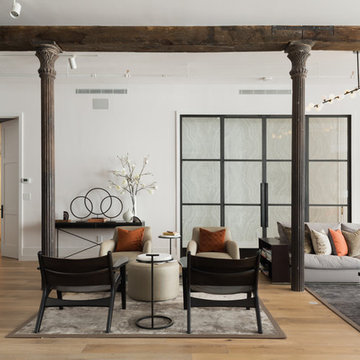
Paul Craig
Idéer för stora industriella allrum med öppen planlösning, med vita väggar, ljust trägolv, en dubbelsidig öppen spis, en spiselkrans i gips och en väggmonterad TV
Idéer för stora industriella allrum med öppen planlösning, med vita väggar, ljust trägolv, en dubbelsidig öppen spis, en spiselkrans i gips och en väggmonterad TV
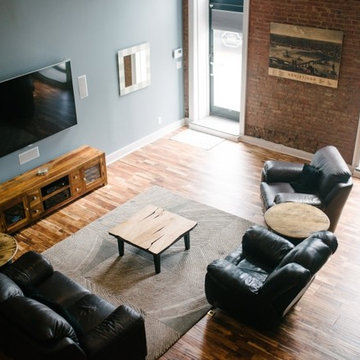
Exempel på ett mellanstort industriellt allrum med öppen planlösning, med blå väggar, vinylgolv och en väggmonterad TV
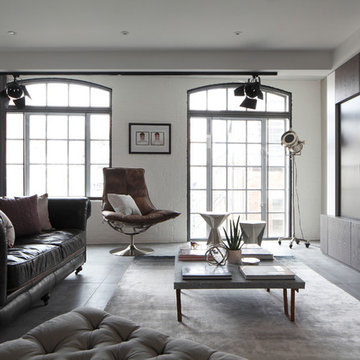
This loft apartment living room was designed with a neutral palette of white and grey blended with chocolate and whispers of pink and mauve. Velvety soft aged leather mingles with draped linen and a shimmering silver rug, tempering the sharp geometry of the cabinetry and Tom Dixon side tables.

A custom millwork piece in the living room was designed to house an entertainment center, work space, and mud room storage for this 1700 square foot loft in Tribeca. Reclaimed gray wood clads the storage and compliments the gray leather desk. Blackened Steel works with the gray material palette at the desk wall and entertainment area. An island with customization for the family dog completes the large, open kitchen. The floors were ebonized to emphasize the raw materials in the space.

Photography-Hedrich Blessing
Glass House:
The design objective was to build a house for my wife and three kids, looking forward in terms of how people live today. To experiment with transparency and reflectivity, removing borders and edges from outside to inside the house, and to really depict “flowing and endless space”. To construct a house that is smart and efficient in terms of construction and energy, both in terms of the building and the user. To tell a story of how the house is built in terms of the constructability, structure and enclosure, with the nod to Japanese wood construction in the method in which the concrete beams support the steel beams; and in terms of how the entire house is enveloped in glass as if it was poured over the bones to make it skin tight. To engineer the house to be a smart house that not only looks modern, but acts modern; every aspect of user control is simplified to a digital touch button, whether lights, shades/blinds, HVAC, communication/audio/video, or security. To develop a planning module based on a 16 foot square room size and a 8 foot wide connector called an interstitial space for hallways, bathrooms, stairs and mechanical, which keeps the rooms pure and uncluttered. The base of the interstitial spaces also become skylights for the basement gallery.
This house is all about flexibility; the family room, was a nursery when the kids were infants, is a craft and media room now, and will be a family room when the time is right. Our rooms are all based on a 16’x16’ (4.8mx4.8m) module, so a bedroom, a kitchen, and a dining room are the same size and functions can easily change; only the furniture and the attitude needs to change.
The house is 5,500 SF (550 SM)of livable space, plus garage and basement gallery for a total of 8200 SF (820 SM). The mathematical grid of the house in the x, y and z axis also extends into the layout of the trees and hardscapes, all centered on a suburban one-acre lot.

Exempel på ett stort industriellt allrum med öppen planlösning, med vita väggar, klinkergolv i keramik, en väggmonterad TV och beiget golv

Bild på ett industriellt loftrum, med grå väggar, en väggmonterad TV, blått golv och en spiselkrans i sten

Liadesign
Idéer för att renovera ett litet industriellt allrum med öppen planlösning, med grå väggar, ljust trägolv och en väggmonterad TV
Idéer för att renovera ett litet industriellt allrum med öppen planlösning, med grå väggar, ljust trägolv och en väggmonterad TV

Idéer för små industriella allrum med öppen planlösning, med flerfärgade väggar, ljust trägolv, en väggmonterad TV och brunt golv

Dan Arnold Photo
Idéer för att renovera ett industriellt vardagsrum, med betonggolv, grått golv, grå väggar och en väggmonterad TV
Idéer för att renovera ett industriellt vardagsrum, med betonggolv, grått golv, grå väggar och en väggmonterad TV
1 603 foton på industriellt vardagsrum, med en väggmonterad TV
1
