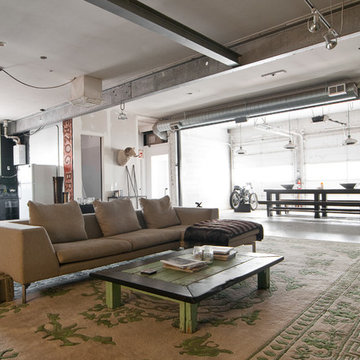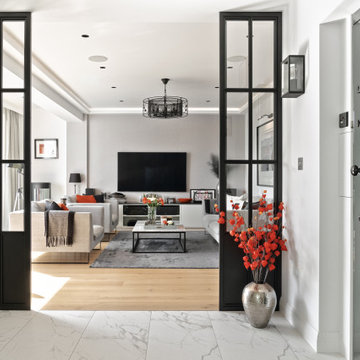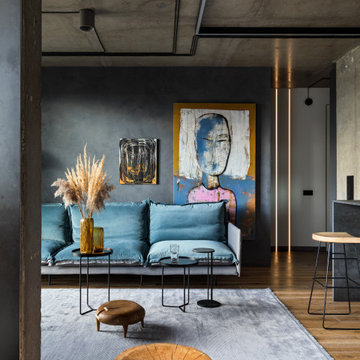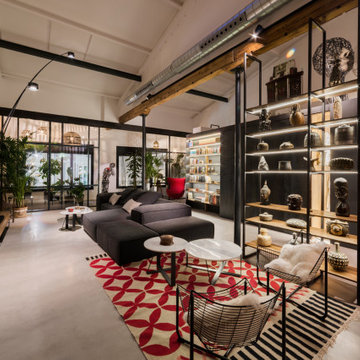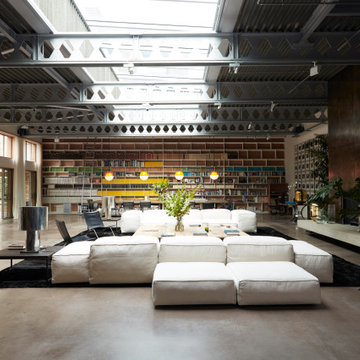21 370 foton på industriellt vardagsrum
Sortera efter:
Budget
Sortera efter:Populärt i dag
1 - 20 av 21 370 foton
Artikel 1 av 2

Tom Powel Imaging
Idéer för att renovera ett mellanstort industriellt allrum med öppen planlösning, med tegelgolv, en standard öppen spis, en spiselkrans i tegelsten, ett bibliotek, röda väggar och rött golv
Idéer för att renovera ett mellanstort industriellt allrum med öppen planlösning, med tegelgolv, en standard öppen spis, en spiselkrans i tegelsten, ett bibliotek, röda väggar och rött golv

stablished in 1895 as a warehouse for the spice trade, 481 Washington was built to last. With its 25-inch-thick base and enchanting Beaux Arts facade, this regal structure later housed a thriving Hudson Square printing company. After an impeccable renovation, the magnificent loft building’s original arched windows and exquisite cornice remain a testament to the grandeur of days past. Perfectly anchored between Soho and Tribeca, Spice Warehouse has been converted into 12 spacious full-floor lofts that seamlessly fuse Old World character with modern convenience. Steps from the Hudson River, Spice Warehouse is within walking distance of renowned restaurants, famed art galleries, specialty shops and boutiques. With its golden sunsets and outstanding facilities, this is the ideal destination for those seeking the tranquil pleasures of the Hudson River waterfront.
Expansive private floor residences were designed to be both versatile and functional, each with 3 to 4 bedrooms, 3 full baths, and a home office. Several residences enjoy dramatic Hudson River views.
This open space has been designed to accommodate a perfect Tribeca city lifestyle for entertaining, relaxing and working.
This living room design reflects a tailored “old world” look, respecting the original features of the Spice Warehouse. With its high ceilings, arched windows, original brick wall and iron columns, this space is a testament of ancient time and old world elegance.
The design choices are a combination of neutral, modern finishes such as the Oak natural matte finish floors and white walls, white shaker style kitchen cabinets, combined with a lot of texture found in the brick wall, the iron columns and the various fabrics and furniture pieces finishes used thorughout the space and highlited by a beautiful natural light brought in through a wall of arched windows.
The layout is open and flowing to keep the feel of grandeur of the space so each piece and design finish can be admired individually.
As soon as you enter, a comfortable Eames Lounge chair invites you in, giving her back to a solid brick wall adorned by the “cappucino” art photography piece by Francis Augustine and surrounded by flowing linen taupe window drapes and a shiny cowhide rug.
The cream linen sectional sofa takes center stage, with its sea of textures pillows, giving it character, comfort and uniqueness. The living room combines modern lines such as the Hans Wegner Shell chairs in walnut and black fabric with rustic elements such as this one of a kind Indonesian antique coffee table, giant iron antique wall clock and hand made jute rug which set the old world tone for an exceptional interior.
Photography: Francis Augustine
Hitta den rätta lokala yrkespersonen för ditt projekt

Our Cheshire based Client’s came to us for an inviting yet industrial look and feel with a focus on cool tones. We helped to introduce this through our Interior Design and Styling knowledge.
They had felt previously that they had purchased pieces that they weren’t exactly what they were looking for once they had arrived. Finding themselves making expensive mistakes and replacing items over time. They wanted to nail the process first time around on their Victorian Property which they had recently moved to.
During our extensive discovery and design process, we took the time to get to know our Clients taste’s and what they were looking to achieve. After showing them some initial timeless ideas, they were really pleased with the initial proposal. We introduced our Client’s desired look and feel, whilst really considering pieces that really started to make the house feel like home which are also based on their interests.
The handover to our Client was a great success and was really well received. They have requested us to help out with another space within their home as a total surprise, we are really honoured and looking forward to starting!
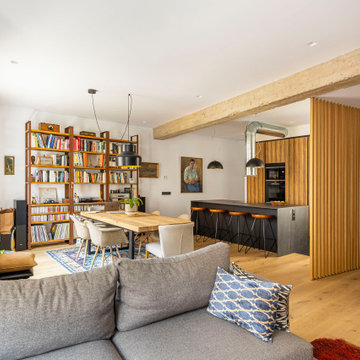
Industriell inredning av ett allrum med öppen planlösning, med vita väggar, mellanmörkt trägolv och brunt golv
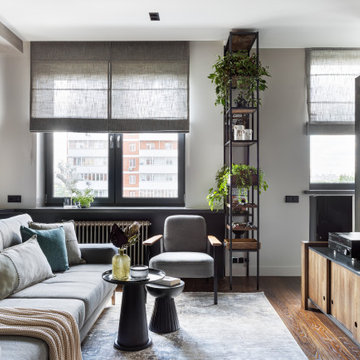
Идеальные линии римских штор на окнах разных форм -результат точных расчетов дизайнера.
Inspiration för industriella vardagsrum
Inspiration för industriella vardagsrum
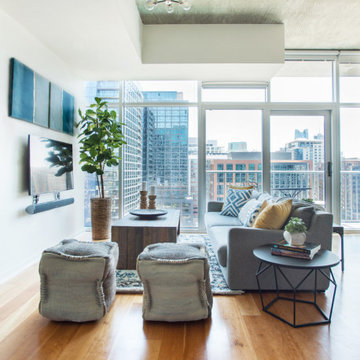
Inspiration för ett litet industriellt allrum med öppen planlösning, med vita väggar, ljust trägolv och en väggmonterad TV
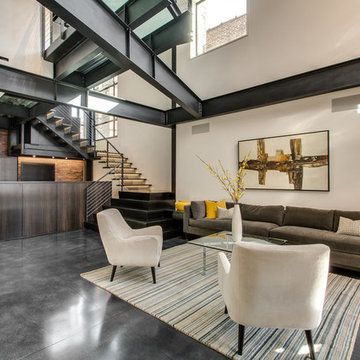
Exempel på ett industriellt allrum med öppen planlösning, med betonggolv och svart golv
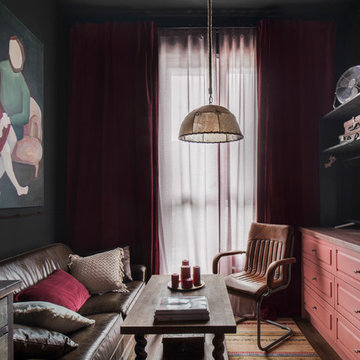
Архитектор, дизайнер, декоратор - Турченко Наталия
Фотограф - Мелекесцева Ольга
Industriell inredning av ett mellanstort allrum med öppen planlösning, med svarta väggar och laminatgolv
Industriell inredning av ett mellanstort allrum med öppen planlösning, med svarta väggar och laminatgolv
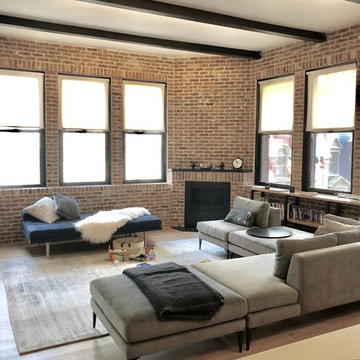
Manual Clutch Rollease Acmeda 3% screen shades
Idéer för mellanstora industriella loftrum, med en öppen hörnspis, en spiselkrans i tegelsten och brunt golv
Idéer för mellanstora industriella loftrum, med en öppen hörnspis, en spiselkrans i tegelsten och brunt golv
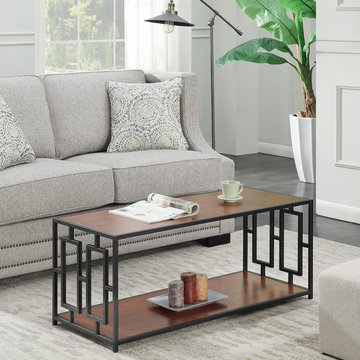
Give your space a handsome upgrade with the Town Square Metal Frame Coffee Table. This charming table blends a classic look with a contemporary design. Boasting clean lines paired with geometric side framework constructed from powder coated metal and manufactured wood shelving, this piece is engineered for durability that is made to last. With an open breezy concept, the bottom shelf is the perfect spot to fan out your favorite magazines and still have plenty of space for storage baskets or to display collectibles. Place this coffee table in your living room, family room or den as a great center piece to tie the room together where you can neatly keep remote controls for easy access to your favorite shows movies or games after a long day. Look for other items available from the Town Square Metal Collection from Convenience Concepts sold separately.
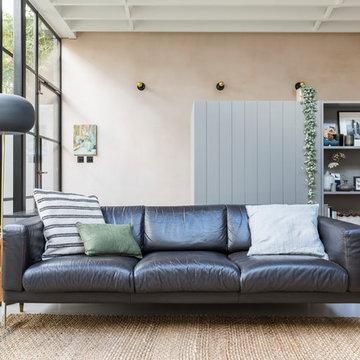
Chris Snook
Bild på ett industriellt vardagsrum, med betonggolv, grått golv och rosa väggar
Bild på ett industriellt vardagsrum, med betonggolv, grått golv och rosa väggar
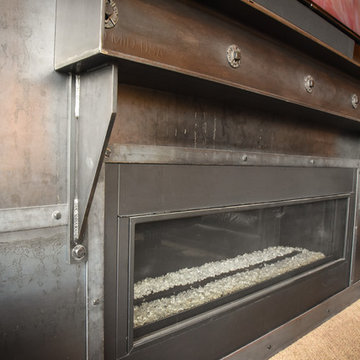
Amy Marie Imagery LLC
Industriell inredning av ett mellanstort vardagsrum, med en standard öppen spis och en spiselkrans i metall
Industriell inredning av ett mellanstort vardagsrum, med en standard öppen spis och en spiselkrans i metall
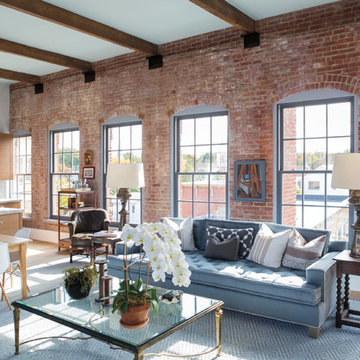
Idéer för industriella allrum med öppen planlösning, med röda väggar
21 370 foton på industriellt vardagsrum
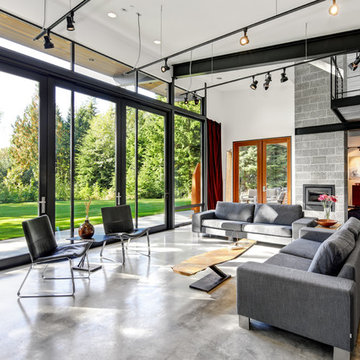
Bild på ett industriellt allrum med öppen planlösning, med vita väggar, betonggolv, en standard öppen spis och grått golv
1
