1 565 foton på industriellt vardagsrum
Sortera efter:
Budget
Sortera efter:Populärt i dag
1 - 20 av 1 565 foton

LOFT | Luxury Industrial Loft Makeover Downtown LA | FOUR POINT DESIGN BUILD INC
A gorgeous and glamorous 687 sf Loft Apartment in the Heart of Downtown Los Angeles, CA. Small Spaces...BIG IMPACT is the theme this year: A wide open space and infinite possibilities. The Challenge: Only 3 weeks to design, resource, ship, install, stage and photograph a Downtown LA studio loft for the October 2014 issue of @dwellmagazine and the 2014 @dwellondesign home tour! So #Grateful and #honored to partner with the wonderful folks at #MetLofts and #DwellMagazine for the incredible design project!
Photography by Riley Jamison
#interiordesign #loftliving #StudioLoftLiving #smallspacesBIGideas #loft #DTLA
AS SEEN IN
Dwell Magazine
LA Design Magazine

Black steel railings pop against exposed brick walls. Exposed wood beams with recessed lighting and exposed ducts create an industrial-chic living space.

Exempel på ett mellanstort industriellt allrum med öppen planlösning, med vita väggar, en fristående TV, mellanmörkt trägolv och brunt golv
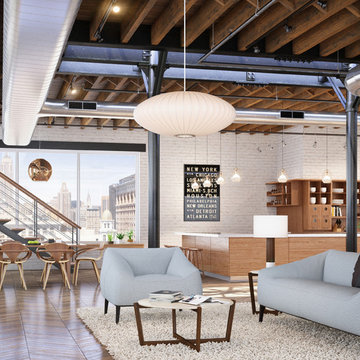
Ray Olivares
Exempel på ett industriellt vardagsrum, med ett finrum, vita väggar och mellanmörkt trägolv
Exempel på ett industriellt vardagsrum, med ett finrum, vita väggar och mellanmörkt trägolv

A custom millwork piece in the living room was designed to house an entertainment center, work space, and mud room storage for this 1700 square foot loft in Tribeca. Reclaimed gray wood clads the storage and compliments the gray leather desk. Blackened Steel works with the gray material palette at the desk wall and entertainment area. An island with customization for the family dog completes the large, open kitchen. The floors were ebonized to emphasize the raw materials in the space.
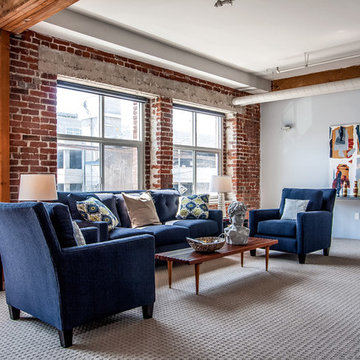
Idéer för mellanstora industriella vardagsrum, med heltäckningsmatta och grå väggar

Idéer för att renovera ett litet industriellt allrum med öppen planlösning, med vita väggar, mellanmörkt trägolv och brunt golv

Idéer för små industriella allrum med öppen planlösning, med flerfärgade väggar, ljust trägolv, en väggmonterad TV och brunt golv

Idéer för att renovera ett litet industriellt loftrum, med ett bibliotek, vita väggar, betonggolv, en dold TV och vitt golv

Interior Designer Rebecca Robeson designed this downtown loft to reflect the homeowners LOVE FOR THE LOFT! With an energetic look on life, this homeowner wanted a high-quality home with casual sensibility. Comfort and easy maintenance were high on the list...
Rebecca and her team went to work transforming this 2,000-sq ft. condo in a record 6 months.
Contractor Ryan Coats (Earthwood Custom Remodeling, Inc.) lead a team of highly qualified sub-contractors throughout the project and over the finish line.
8" wide hardwood planks of white oak replaced low quality wood floors, 6'8" French doors were upgraded to 8' solid wood and frosted glass doors, used brick veneer and barn wood walls were added as well as new lighting throughout. The outdated Kitchen was gutted along with Bathrooms and new 8" baseboards were installed. All new tile walls and backsplashes as well as intricate tile flooring patterns were brought in while every countertop was updated and replaced. All new plumbing and appliances were included as well as hardware and fixtures. Closet systems were designed by Robeson Design and executed to perfection. State of the art sound system, entertainment package and smart home technology was integrated by Ryan Coats and his team.
Exquisite Kitchen Design, (Denver Colorado) headed up the custom cabinetry throughout the home including the Kitchen, Lounge feature wall, Bathroom vanities and the Living Room entertainment piece boasting a 9' slab of Fumed White Oak with a live edge (shown, left side of photo). Paul Anderson of EKD worked closely with the team at Robeson Design on Rebecca's vision to insure every detail was built to perfection.
The project was completed on time and the homeowners are thrilled... And it didn't hurt that the ball field was the awesome view out the Living Room window.
Earthwood Custom Remodeling, Inc.
Exquisite Kitchen Design
Rocky Mountain Hardware
Tech Lighting - Black Whale Lighting
Photos by Ryan Garvin Photography
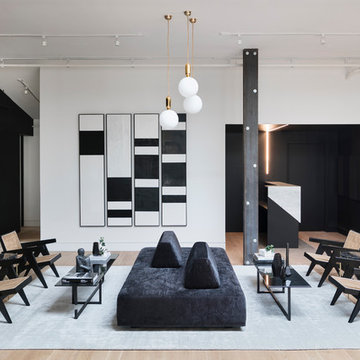
Inspiration för ett stort industriellt allrum med öppen planlösning, med ett finrum, vita väggar, ljust trägolv och beiget golv
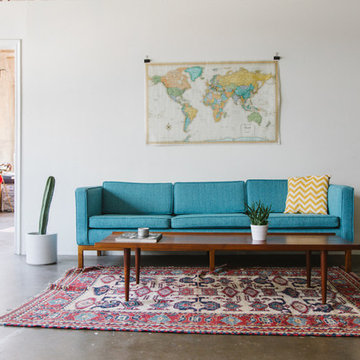
Lumitrix
Exempel på ett mellanstort industriellt separat vardagsrum, med vita väggar, betonggolv och grått golv
Exempel på ett mellanstort industriellt separat vardagsrum, med vita väggar, betonggolv och grått golv
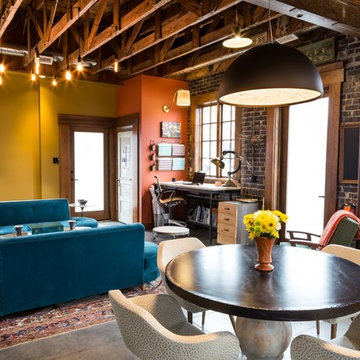
Idéer för att renovera ett mellanstort industriellt allrum med öppen planlösning, med gula väggar och betonggolv
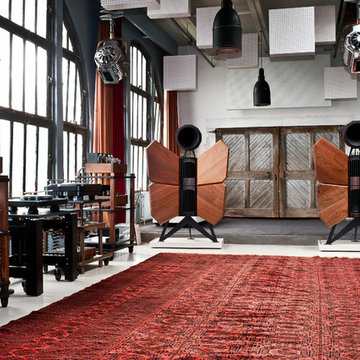
Bild på ett mellanstort industriellt allrum med öppen planlösning, med beige väggar, betonggolv och vitt golv

Idéer för att renovera ett mellanstort industriellt allrum med öppen planlösning, med vita väggar, betonggolv, grått golv och en fristående TV
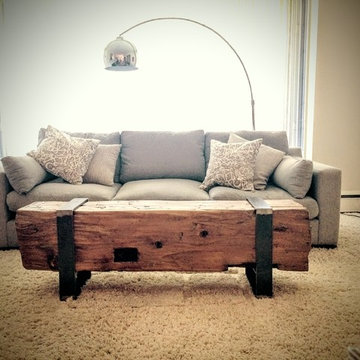
Inspiration för mellanstora industriella allrum med öppen planlösning, med ett finrum, vita väggar och heltäckningsmatta
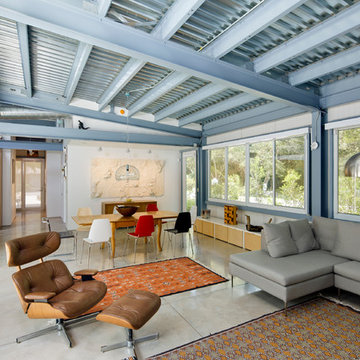
Impact windows and doors for hurricane protection. House designed by Holly Zickler and David Rifkind. Photography by Dana Hoff. Glass-and-glazing load calculations, analysis, supply and installation by Astor Windows and Doors.

LOFT | Luxury Industrial Loft Makeover Downtown LA | FOUR POINT DESIGN BUILD INC
A gorgeous and glamorous 687 sf Loft Apartment in the Heart of Downtown Los Angeles, CA. Small Spaces...BIG IMPACT is the theme this year: A wide open space and infinite possibilities. The Challenge: Only 3 weeks to design, resource, ship, install, stage and photograph a Downtown LA studio loft for the October 2014 issue of @dwellmagazine and the 2014 @dwellondesign home tour! So #Grateful and #honored to partner with the wonderful folks at #MetLofts and #DwellMagazine for the incredible design project!
Photography by Riley Jamison
#interiordesign #loftliving #StudioLoftLiving #smallspacesBIGideas #loft #DTLA
AS SEEN IN
Dwell Magazine
LA Design Magazine

Foto på ett mellanstort industriellt allrum med öppen planlösning, med vita väggar, ljust trägolv, brunt golv, ett bibliotek och en dold TV
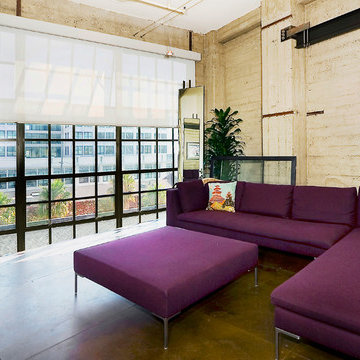
Industriell inredning av ett stort allrum med öppen planlösning, med ett finrum, beige väggar, betonggolv och brunt golv
1 565 foton på industriellt vardagsrum
1