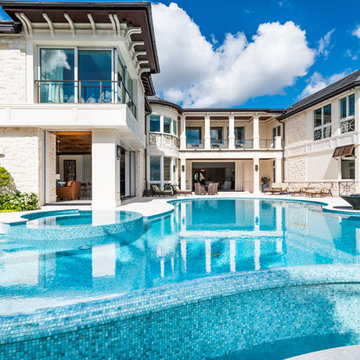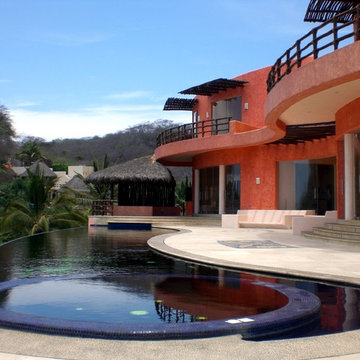197 foton på infinitypool
Sortera efter:
Budget
Sortera efter:Populärt i dag
1 - 20 av 197 foton
Artikel 1 av 3
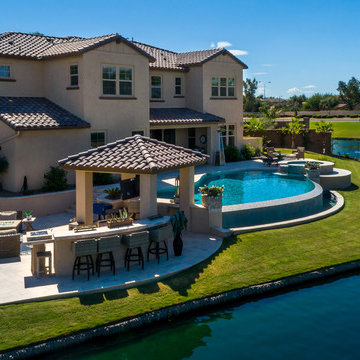
Modern inredning av en mellanstor njurformad infinitypool på baksidan av huset, med spabad och kakelplattor
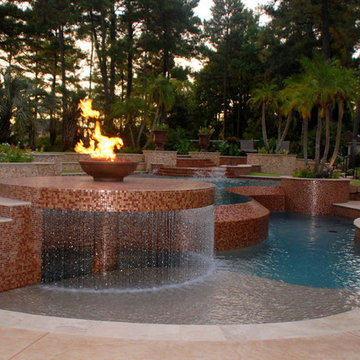
This pool has four different levels with the spa being the high point of the project 30" above finish floor of the house, level two is the glass tile wet deck just below spa spillway, level 3 is the main pool, level four is the lower trough which is at rear patio level. Homes that do not have the proper slopes for vanishing edges, can reverse the topo and create the negative edge that faces the house for a dramatic view, and create wonderful flows of water running towards the house and create incredible views
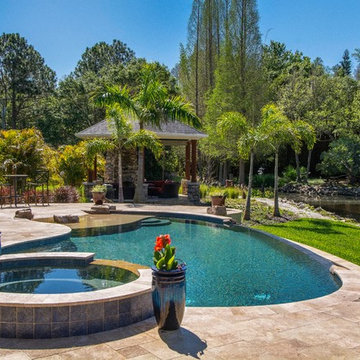
On this project, we were hired to build this home and outdoor space on the beautiful piece of property the home owners had previously purchased. To do this, we transformed the rugged lake view property into the Safety Harbor Oasis it is now. A few interesting components of this is having covered and uncovered outdoor lounging areas and a pool for further relaxation. Now our clients have a home, outdoor living spaces, and outdoor kitchen which fits their lifestyle perfectly and are proud to show off when hosting.
Photographer: Johan Roetz
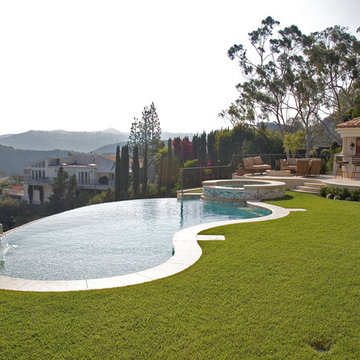
The Infinity Pool is a wonderful mosaic pool with a view.
Inspiration för stora medelhavsstil njurformad infinitypooler på baksidan av huset, med kakelplattor
Inspiration för stora medelhavsstil njurformad infinitypooler på baksidan av huset, med kakelplattor
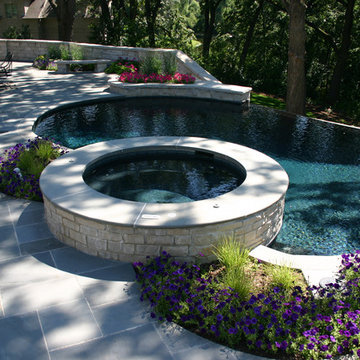
This partially wooded, acre and a half lot in West Dundee presented many challenges.
The clients began working with a Landscape Architect in the early spring, but after not getting the innovative ideas they were seeking, the home builder and Architect suggested the client contact our landscape design/build firm. We immediately hit it off with the charismatic clients. They had a tall order for us: complete the design and implement the construction within a three month period. For many projects this would be a reasonable time frame. However construction delays and the coordination of multiple trades left a very short window to complete the work.
Beyond the tight time frame the site required specific care in preserving the many mature surrounding trees, as well as addressing a vast grade change. Over fifteen feet of grade change occurs from one end of this woodland property to the other.
All of these constraints proved to be an enormous challenge as we worked to include and coordinate the following elements: the drive layout, a dramatic front entry, various gardens, landscape lighting, irrigation, and a plan for a backyard pool and entertainment space that already had been started without a clear plan.
Fortunately, the client loved our design ideas and attention to detail and we were able to mobilize and begin construction. With the seamless coordination between our firm and the builder we implemented all the elements of this grand project. In total eight different crews and five separate trades worked together to complete the landscape.
The completed project resulted in a rewarding experience for our firm, the builder and architect, as well as the client. Together we were able to create and construct a perfect oasis for the client that suited the beautiful property and the architecture of this dream home.
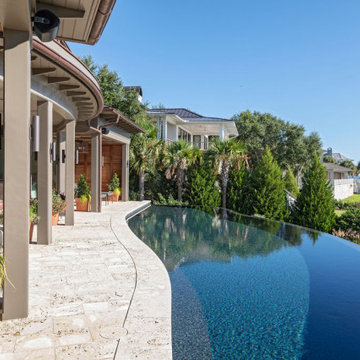
Idéer för en mycket stor maritim infinitypool på baksidan av huset, med spabad och naturstensplattor
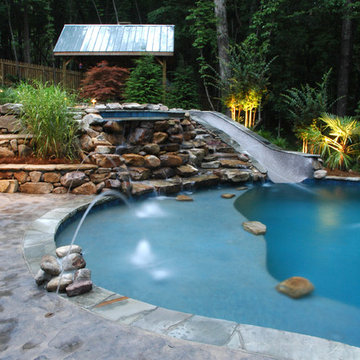
Idéer för en stor rustik infinitypool på baksidan av huset, med vattenrutschkana
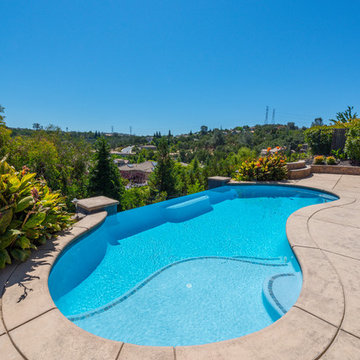
Inspiration för en mellanstor tropisk njurformad infinitypool på baksidan av huset, med marksten i betong
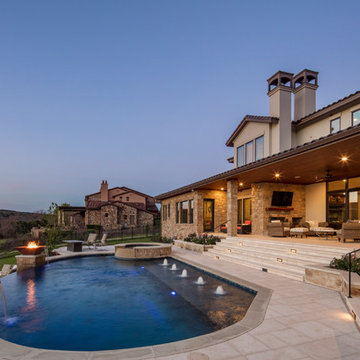
tre dunham - fine focus photography
Idéer för en stor medelhavsstil infinitypool på baksidan av huset, med spabad och marksten i betong
Idéer för en stor medelhavsstil infinitypool på baksidan av huset, med spabad och marksten i betong
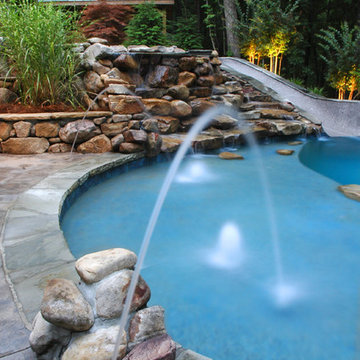
Idéer för stora rustika njurformad infinitypooler på baksidan av huset, med vattenrutschkana
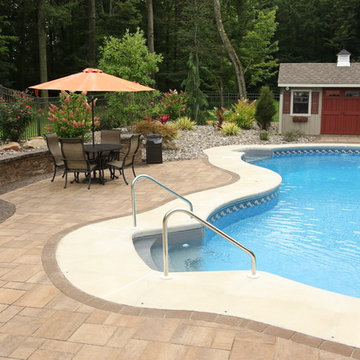
Dave & Noreen called when their pool builders were wrapping up their project in October; Dave had considered building a patio himself, but quickly realized it was more work than he was willing to tackle. The hardscape and landscaping design process involved many design hours and 3 meetings until all details of grading, pool fencing, paver selection, and lighting were finalized.
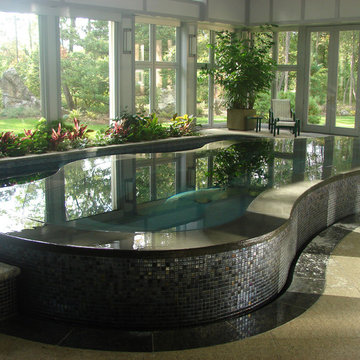
Inspiration för stora moderna inomhus, njurformad infinitypooler, med spabad och naturstensplattor
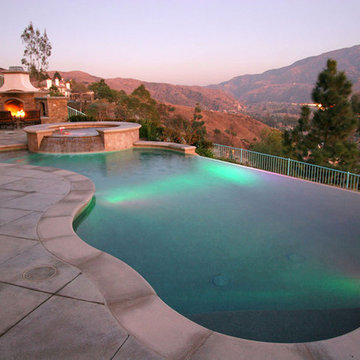
Swan Pools | Hillside Oasis
Idéer för en stor modern infinitypool på baksidan av huset, med spabad och marksten i betong
Idéer för en stor modern infinitypool på baksidan av huset, med spabad och marksten i betong
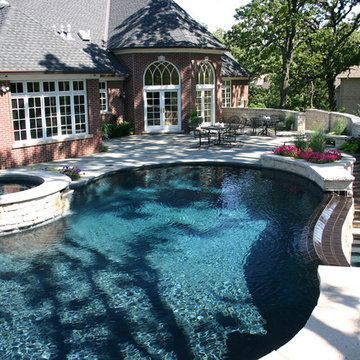
This partially wooded, acre and a half lot in West Dundee presented many challenges.
The clients began working with a Landscape Architect in the early spring, but after not getting the innovative ideas they were seeking, the home builder and Architect suggested the client contact our landscape design/build firm. We immediately hit it off with the charismatic clients. They had a tall order for us: complete the design and implement the construction within a three month period. For many projects this would be a reasonable time frame. However construction delays and the coordination of multiple trades left a very short window to complete the work.
Beyond the tight time frame the site required specific care in preserving the many mature surrounding trees, as well as addressing a vast grade change. Over fifteen feet of grade change occurs from one end of this woodland property to the other.
All of these constraints proved to be an enormous challenge as we worked to include and coordinate the following elements: the drive layout, a dramatic front entry, various gardens, landscape lighting, irrigation, and a plan for a backyard pool and entertainment space that already had been started without a clear plan.
Fortunately, the client loved our design ideas and attention to detail and we were able to mobilize and begin construction. With the seamless coordination between our firm and the builder we implemented all the elements of this grand project. In total eight different crews and five separate trades worked together to complete the landscape.
The completed project resulted in a rewarding experience for our firm, the builder and architect, as well as the client. Together we were able to create and construct a perfect oasis for the client that suited the beautiful property and the architecture of this dream home.
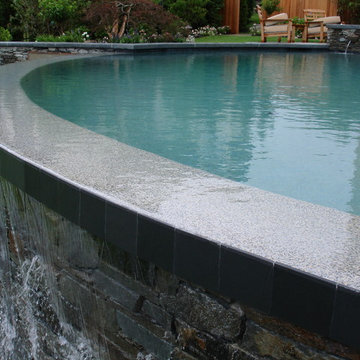
Bild på en mycket stor medelhavsstil njurformad infinitypool på baksidan av huset, med spabad och naturstensplattor
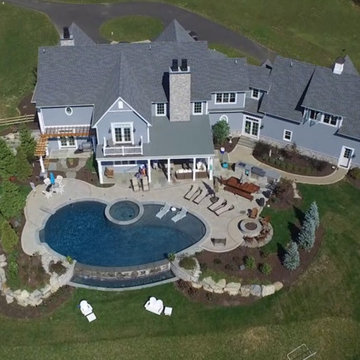
Monogram Custom Homes and Pools
Inspiration för mellanstora moderna njurformad infinitypooler på baksidan av huset, med spabad
Inspiration för mellanstora moderna njurformad infinitypooler på baksidan av huset, med spabad
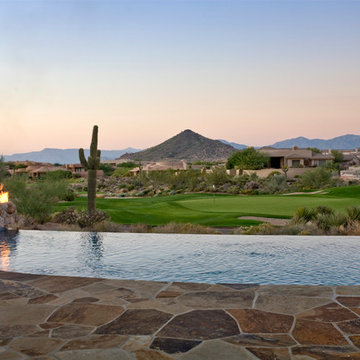
Inspiration för en amerikansk njurformad infinitypool på baksidan av huset, med naturstensplattor
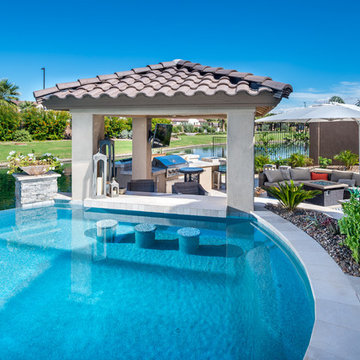
Exempel på en mellanstor modern njurformad infinitypool på baksidan av huset, med spabad och kakelplattor
197 foton på infinitypool
1
