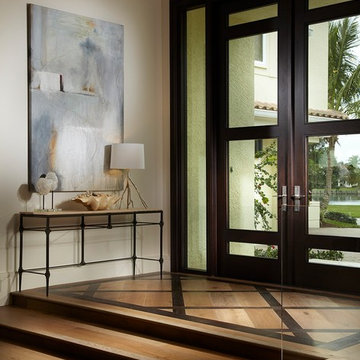38 323 foton på ingång och ytterdörr
Sortera efter:
Budget
Sortera efter:Populärt i dag
21 - 40 av 38 323 foton
Artikel 1 av 2
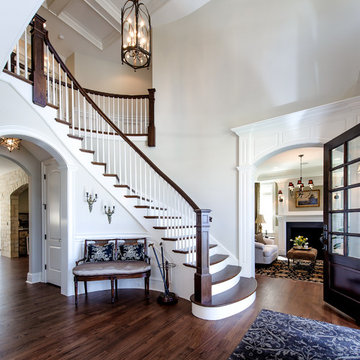
Western Springs, Grove Avenue house
Brad Lewis, William Schwarz
Inspiration för mellanstora klassiska ingångspartier, med en dubbeldörr och mörk trädörr
Inspiration för mellanstora klassiska ingångspartier, med en dubbeldörr och mörk trädörr
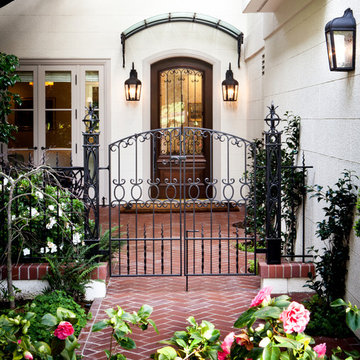
Thomas Kuoh
Idéer för en stor klassisk ingång och ytterdörr, med en enkeldörr, glasdörr och vita väggar
Idéer för en stor klassisk ingång och ytterdörr, med en enkeldörr, glasdörr och vita väggar
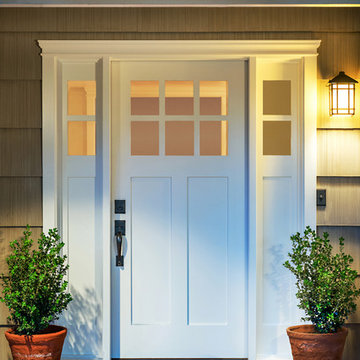
Moss Custom Homes- Scottsdale/Phoenix Remodeling Experts.
MICHAEL DUERINCKX
Inspiration för en mellanstor vintage ingång och ytterdörr, med en enkeldörr och en vit dörr
Inspiration för en mellanstor vintage ingång och ytterdörr, med en enkeldörr och en vit dörr
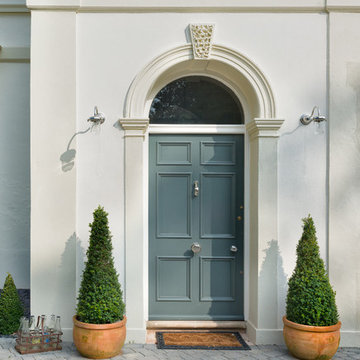
Traditional front door of this stylishly remodelled Victorian Villa in Sunny Torquay, South Devon Colin Cadle Photography, Photo Styling Jan Cadle
Klassisk inredning av en ingång och ytterdörr, med en enkeldörr och en blå dörr
Klassisk inredning av en ingång och ytterdörr, med en enkeldörr och en blå dörr

Detail of new Entry with Antique French Marquis and Custom Painted Door dressed in imported French Hardware
Inspiration för stora klassiska ingångspartier, med en enkeldörr, en blå dörr och grå väggar
Inspiration för stora klassiska ingångspartier, med en enkeldörr, en blå dörr och grå väggar

Photo by Ed Golich
Exempel på en mellanstor klassisk ingång och ytterdörr, med en enkeldörr och en blå dörr
Exempel på en mellanstor klassisk ingång och ytterdörr, med en enkeldörr och en blå dörr
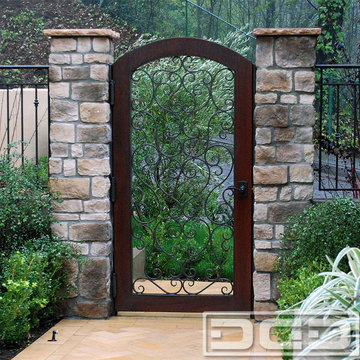
Beverly Hills, CA - Our custom made Mediterranean passage gates come in unique designs. This scrolled iron and wood gate was delicately designed to suit the home's architectural character. The swiftly elegant scrolling was forged by hand offering security while the wooden frame makes the gate look inviting and soothing to the eye. This gate was one of several installed at the Ferrari Drive property and specifically made to resonate the garage door which we also designed and built. In the end, the client gave their home a facelift without the million dollar budget. We specialize in custom designed and crafted garage doors, gates and shutters that liven up the curb appeal of any home. We are certainly not the cheapest but we are the best in quality and design innovation!
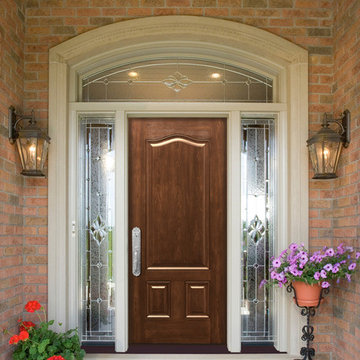
ProVia Signet 003 fiberglass entry door with 770SOL Sidelites. Shown in Cherry Wood Grain with American Cherry Stain.
Photo by ProVia.com
Inredning av en klassisk stor ingång och ytterdörr, med bruna väggar, en enkeldörr, mörk trädörr och grått golv
Inredning av en klassisk stor ingång och ytterdörr, med bruna väggar, en enkeldörr, mörk trädörr och grått golv

Alternate view of main entrance showing ceramic tile floor meeting laminate hardwood floor, open foyer to above, open staircase, main entry door featuring twin sidelights. Photo: ACHensler

Light filled foyer with 1"x6" pine tongue and groove planking, antique table and parsons chair.
Photo by Scott Smith Photographic
Exempel på en mellanstor maritim ingång och ytterdörr, med glasdörr, beige väggar, klinkergolv i keramik, en enkeldörr och beiget golv
Exempel på en mellanstor maritim ingång och ytterdörr, med glasdörr, beige väggar, klinkergolv i keramik, en enkeldörr och beiget golv

Photo by Misha Bruk Front Entry Detail
Exempel på en medelhavsstil ingång och ytterdörr, med klinkergolv i terrakotta, en enkeldörr och mörk trädörr
Exempel på en medelhavsstil ingång och ytterdörr, med klinkergolv i terrakotta, en enkeldörr och mörk trädörr

The Balanced House was initially designed to investigate simple modular architecture which responded to the ruggedness of its Australian landscape setting.
This dictated elevating the house above natural ground through the construction of a precast concrete base to accentuate the rise and fall of the landscape. The concrete base is then complimented with the sharp lines of Linelong metal cladding and provides a deliberate contrast to the soft landscapes that surround the property.

Exempel på en stor modern ingång och ytterdörr, med beige väggar, betonggolv, en pivotdörr, mellanmörk trädörr och beiget golv
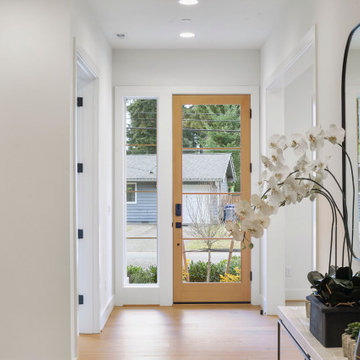
The Quinn's Entryway welcomes you with a touch of natural charm and modern sophistication. The focal point is the wooden 4-lite door, which adds warmth and character to the space. A mirror enhances the sense of openness and reflects the natural light, creating an inviting atmosphere. Light hardwood flooring complements the door and creates a seamless transition into the home. The black door hardware adds a contemporary flair and serves as a stylish accent. The Quinn's Entryway sets the tone for the rest of the home, combining elements of nature and modern design.

Dans cette maison datant de 1993, il y avait une grande perte de place au RDCH; Les clients souhaitaient une rénovation totale de ce dernier afin de le restructurer. Ils rêvaient d'un espace évolutif et chaleureux. Nous avons donc proposé de re-cloisonner l'ensemble par des meubles sur mesure et des claustras. Nous avons également proposé d'apporter de la lumière en repeignant en blanc les grandes fenêtres donnant sur jardin et en retravaillant l'éclairage. Et, enfin, nous avons proposé des matériaux ayant du caractère et des coloris apportant du peps!
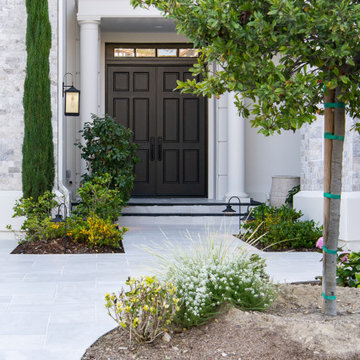
A Newport Coast Entryway
Exempel på en medelhavsstil ingång och ytterdörr, med en dubbeldörr och mörk trädörr
Exempel på en medelhavsstil ingång och ytterdörr, med en dubbeldörr och mörk trädörr

Inspiration för mellanstora moderna ingångspartier, med grå väggar, klinkergolv i porslin, en enkeldörr, en grå dörr och svart golv

Our Austin studio decided to go bold with this project by ensuring that each space had a unique identity in the Mid-Century Modern style bathroom, butler's pantry, and mudroom. We covered the bathroom walls and flooring with stylish beige and yellow tile that was cleverly installed to look like two different patterns. The mint cabinet and pink vanity reflect the mid-century color palette. The stylish knobs and fittings add an extra splash of fun to the bathroom.
The butler's pantry is located right behind the kitchen and serves multiple functions like storage, a study area, and a bar. We went with a moody blue color for the cabinets and included a raw wood open shelf to give depth and warmth to the space. We went with some gorgeous artistic tiles that create a bold, intriguing look in the space.
In the mudroom, we used siding materials to create a shiplap effect to create warmth and texture – a homage to the classic Mid-Century Modern design. We used the same blue from the butler's pantry to create a cohesive effect. The large mint cabinets add a lighter touch to the space.
---
Project designed by the Atomic Ranch featured modern designers at Breathe Design Studio. From their Austin design studio, they serve an eclectic and accomplished nationwide clientele including in Palm Springs, LA, and the San Francisco Bay Area.
For more about Breathe Design Studio, see here: https://www.breathedesignstudio.com/
To learn more about this project, see here: https://www.breathedesignstudio.com/atomic-ranch

Inspiration för små klassiska ingångspartier, med rosa väggar, klinkergolv i porslin, en dubbeldörr, mörk trädörr och flerfärgat golv
38 323 foton på ingång och ytterdörr
2
