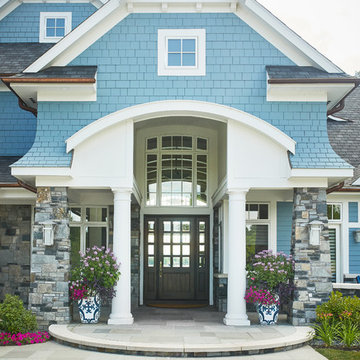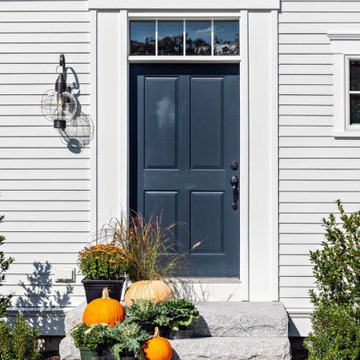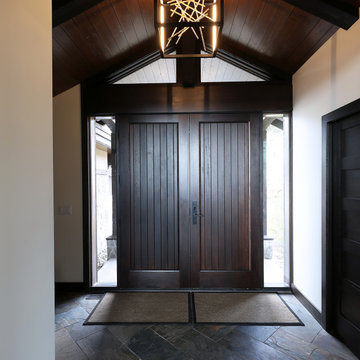361 foton på ingång och ytterdörr
Sortera efter:
Budget
Sortera efter:Populärt i dag
1 - 20 av 361 foton
Artikel 1 av 3

Inredning av en klassisk mellanstor ingång och ytterdörr, med blå väggar, klinkergolv i keramik, en enkeldörr, en röd dörr och blått golv

Foto på en funkis ingång och ytterdörr, med vita väggar, en enkeldörr, glasdörr och grått golv

Grand entry with a custom craftsman, nautical feel and a barrel-vaulted porch
Photo by Ashley Avila Photography
Idéer för maritima ingångspartier, med en enkeldörr och mörk trädörr
Idéer för maritima ingångspartier, med en enkeldörr och mörk trädörr

Advisement + Design - Construction advisement, custom millwork & custom furniture design, interior design & art curation by Chango & Co.
Exempel på en stor klassisk ingång och ytterdörr, med vita väggar, ljust trägolv, en dubbeldörr, en vit dörr och brunt golv
Exempel på en stor klassisk ingång och ytterdörr, med vita väggar, ljust trägolv, en dubbeldörr, en vit dörr och brunt golv

This new house is located in a quiet residential neighborhood developed in the 1920’s, that is in transition, with new larger homes replacing the original modest-sized homes. The house is designed to be harmonious with its traditional neighbors, with divided lite windows, and hip roofs. The roofline of the shingled house steps down with the sloping property, keeping the house in scale with the neighborhood. The interior of the great room is oriented around a massive double-sided chimney, and opens to the south to an outdoor stone terrace and gardens. Photo by: Nat Rea Photography

A curved entryway with antique furnishings, iron doors, and ornate fixtures and double mirror.
Antiqued bench sits in front of double-hung mirrors to reflect the artwork from across the entryway.

Rustik inredning av en ingång och ytterdörr, med vita väggar, marmorgolv, mörk trädörr och brunt golv

50 tals inredning av en stor ingång och ytterdörr, med vita väggar, tegelgolv, en dubbeldörr, en blå dörr och rött golv

Idéer för en liten 60 tals ingång och ytterdörr, med bruna väggar, mellanmörkt trägolv, en enkeldörr och en vit dörr

Giraffe entry door with Vietnamese entry "dong." Tropical garden leads through entry into open vaulted living area.
Inspiration för en liten maritim ingång och ytterdörr, med vita väggar, ljust trägolv, en dubbeldörr, mörk trädörr och brunt golv
Inspiration för en liten maritim ingång och ytterdörr, med vita väggar, ljust trägolv, en dubbeldörr, mörk trädörr och brunt golv

Exempel på en stor modern ingång och ytterdörr, med beige väggar, betonggolv, en pivotdörr, mellanmörk trädörr och beiget golv

Entry with Dutch door beyond the Dining Room with stair to reading room mezzanine above
Bild på en mellanstor funkis ingång och ytterdörr, med vita väggar, betonggolv, en tvådelad stalldörr, mörk trädörr och grått golv
Bild på en mellanstor funkis ingång och ytterdörr, med vita väggar, betonggolv, en tvådelad stalldörr, mörk trädörr och grått golv

Front entry of the Hobbit House at Dragonfly Knoll with round door into the timber frame interior.
Inredning av en eklektisk ingång och ytterdörr, med vita väggar, mellanmörkt trägolv, en enkeldörr, mellanmörk trädörr och brunt golv
Inredning av en eklektisk ingång och ytterdörr, med vita väggar, mellanmörkt trägolv, en enkeldörr, mellanmörk trädörr och brunt golv

This Beautiful Multi-Story Modern Farmhouse Features a Master On The Main & A Split-Bedroom Layout • 5 Bedrooms • 4 Full Bathrooms • 1 Powder Room • 3 Car Garage • Vaulted Ceilings • Den • Large Bonus Room w/ Wet Bar • 2 Laundry Rooms • So Much More!

Front door detail from this custom Greek Revival home built by The Valle Group on Cape Cod.
Exempel på en klassisk ingång och ytterdörr, med en enkeldörr
Exempel på en klassisk ingång och ytterdörr, med en enkeldörr

The cantilevered roof draws the eye outward toward an expansive patio and garden, replete with evergreen trees and blooming flowers. An inviting lawn, playground, and pool provide the perfect environment to play together and create lasting memories.

The Twain Oak is rustic modern medium oak inspired floor that has light-dark color variation throughout.
Exempel på en stor modern ingång och ytterdörr, med grå väggar, mellanmörkt trägolv, en enkeldörr, en vit dörr och flerfärgat golv
Exempel på en stor modern ingång och ytterdörr, med grå väggar, mellanmörkt trägolv, en enkeldörr, en vit dörr och flerfärgat golv

Eastview Before & After Exterior Renovation
Enhancing a home’s exterior curb appeal doesn’t need to be a daunting task. With some simple design refinements and creative use of materials we transformed this tired 1950’s style colonial with second floor overhang into a classic east coast inspired gem. Design enhancements include the following:
• Replaced damaged vinyl siding with new LP SmartSide, lap siding and trim
• Added additional layers of trim board to give windows and trim additional dimension
• Applied a multi-layered banding treatment to the base of the second-floor overhang to create better balance and separation between the two levels of the house
• Extended the lower-level window boxes for visual interest and mass
• Refined the entry porch by replacing the round columns with square appropriately scaled columns and trim detailing, removed the arched ceiling and increased the ceiling height to create a more expansive feel
• Painted the exterior brick façade in the same exterior white to connect architectural components. A soft blue-green was used to accent the front entry and shutters
• Carriage style doors replaced bland windowless aluminum doors
• Larger scale lantern style lighting was used throughout the exterior

This 8200 square foot home is a unique blend of modern, fanciful, and timeless. The original 4200 sqft home on this property, built by the father of the current owners in the 1980s, was demolished to make room for this full basement multi-generational home. To preserve memories of growing up in this home we salvaged many items and incorporated them in fun ways.

A bright and open entry with beautiful wood doors.
Inspiration för rustika ingångspartier, med vita väggar, skiffergolv, en dubbeldörr, mörk trädörr och grått golv
Inspiration för rustika ingångspartier, med vita väggar, skiffergolv, en dubbeldörr, mörk trädörr och grått golv
361 foton på ingång och ytterdörr
1