307 foton på källare, med en dubbelsidig öppen spis
Sortera efter:
Budget
Sortera efter:Populärt i dag
1 - 20 av 307 foton
Artikel 1 av 2
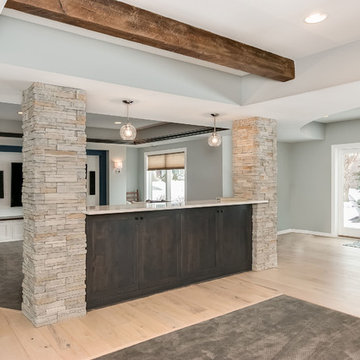
©Finished Basement Company
Foto på en stor vintage källare utan ingång, med grå väggar, ljust trägolv, en dubbelsidig öppen spis, en spiselkrans i sten och beiget golv
Foto på en stor vintage källare utan ingång, med grå väggar, ljust trägolv, en dubbelsidig öppen spis, en spiselkrans i sten och beiget golv

Luxe family game room with a mix of warm natural surfaces and fun fabrics.
Foto på en mycket stor vintage källare utan ingång, med vita väggar, heltäckningsmatta, en dubbelsidig öppen spis, en spiselkrans i sten och grått golv
Foto på en mycket stor vintage källare utan ingång, med vita väggar, heltäckningsmatta, en dubbelsidig öppen spis, en spiselkrans i sten och grått golv
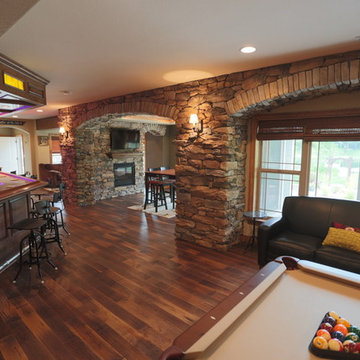
Midland Video
Idéer för en stor rustik källare, med beige väggar, mörkt trägolv, en dubbelsidig öppen spis och en spiselkrans i sten
Idéer för en stor rustik källare, med beige väggar, mörkt trägolv, en dubbelsidig öppen spis och en spiselkrans i sten
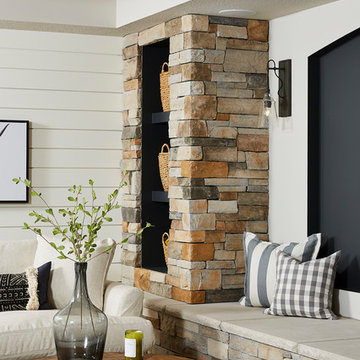
Modern Farmhouse Basement finish with rustic exposed beams, a large TV feature wall, and bench depth hearth for extra seating.
Lantlig inredning av en stor källare ovan mark, med grå väggar, heltäckningsmatta, en dubbelsidig öppen spis, en spiselkrans i sten och grått golv
Lantlig inredning av en stor källare ovan mark, med grå väggar, heltäckningsmatta, en dubbelsidig öppen spis, en spiselkrans i sten och grått golv

Inspiration för en mycket stor funkis källare, med heltäckningsmatta, en dubbelsidig öppen spis, en spiselkrans i tegelsten, grått golv och bruna väggar
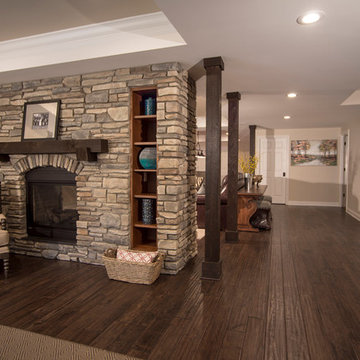
Spectacular Rustic/Modern Basement Renovation - The large unfinished basement of this beautiful custom home was transformed into a rustic family retreat. The new space has something for everyone and adds over 1800 sq. feet of living space with something for the whole family. The walkout basement has plenty of natural light and offers several places to gather, play games, or get away. A home office and full bathroom add function and convenience for the homeowners and their guests. A two-sided stone fireplace helps to define and divide the large room as well as to warm the atmosphere and the Michigan winter nights. The undeniable pinnacle of this remodel is the custom, old-world inspired bar made of massive timber beams and 100 year-old reclaimed barn wood that we were able to salvage from the iconic Milford Shutter Shop. The Barrel vaulted, tongue and groove ceiling add to the authentic look and feel the owners desired. Brookhaven, Knotty Alder cabinets and display shelving, black honed granite countertops, Black River Ledge cultured stone accents, custom Speake-easy door with wrought iron details, and glass pendant lighting with vintage Edison bulbs together send guests back in time to a rustic saloon of yesteryear. The high-tech additions of high-def. flat screen TV and recessed LED accent light are the hint that this is a contemporary project. This is truly a work of art! - Photography Michael Raffin MARS Photography
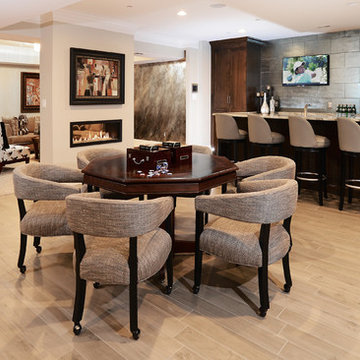
Klassisk inredning av en stor källare ovan mark, med grå väggar, klinkergolv i porslin, beiget golv och en dubbelsidig öppen spis
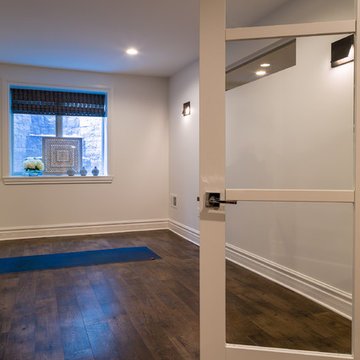
David Frechette
Klassisk inredning av en källare utan fönster, med grå väggar, vinylgolv, en dubbelsidig öppen spis, en spiselkrans i trä och brunt golv
Klassisk inredning av en källare utan fönster, med grå väggar, vinylgolv, en dubbelsidig öppen spis, en spiselkrans i trä och brunt golv

Robb Siverson Photography
Idéer för stora funkis källare utan ingång, med grå väggar, heltäckningsmatta, en dubbelsidig öppen spis, en spiselkrans i trä och beiget golv
Idéer för stora funkis källare utan ingång, med grå väggar, heltäckningsmatta, en dubbelsidig öppen spis, en spiselkrans i trä och beiget golv
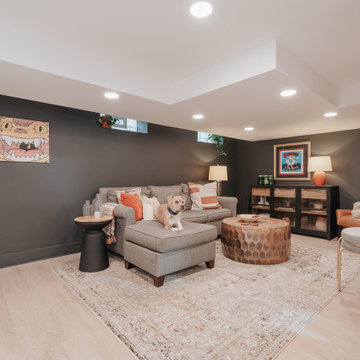
Foto på en funkis källare utan fönster, med en hemmabar, flerfärgade väggar, vinylgolv, en dubbelsidig öppen spis, en spiselkrans i trä och brunt golv

Basement finish with stone and tile fireplace and wall. Coffer ceilings ad accent without lowering room.
Idéer för en stor modern källare, med ljust trägolv, en dubbelsidig öppen spis och en spiselkrans i sten
Idéer för en stor modern källare, med ljust trägolv, en dubbelsidig öppen spis och en spiselkrans i sten
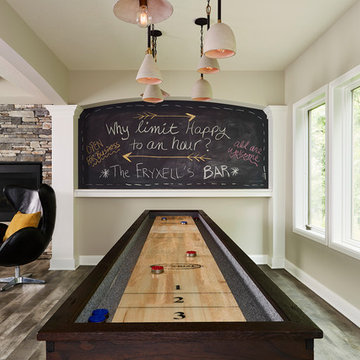
This new basement finish is a home owners dream for entertaining! Features include: an amazing bar with black cabinetry with brushed brass hardware, rustic barn wood herringbone ceiling detail and beams, sliding barn door, plank flooring, shiplap walls, chalkboard wall with an integrated drink ledge, 2 sided fireplace with stacked stone and TV niche, and a stellar bathroom!

Casual seating to the right of the bar contrasts the bold colors of the adjoining space with washed out blues and warm creams. Slabs of Italian Sequoia Brown marble were carefully book matched on the monolith to create perfect mirror images of each other, and are as much a piece of art as the local pieces showcased elsewhere. On the ceiling, hand blown glass by a local artist will never leave the guests without conversation.
Scott Bergmann Photography
Painting by Zachary Lobdell
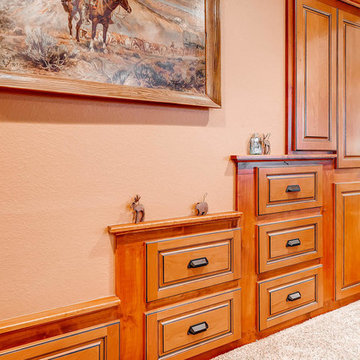
built in drawers and cabinets.
Inredning av en klassisk mellanstor källare ovan mark, med beige väggar, heltäckningsmatta, en dubbelsidig öppen spis och en spiselkrans i sten
Inredning av en klassisk mellanstor källare ovan mark, med beige väggar, heltäckningsmatta, en dubbelsidig öppen spis och en spiselkrans i sten
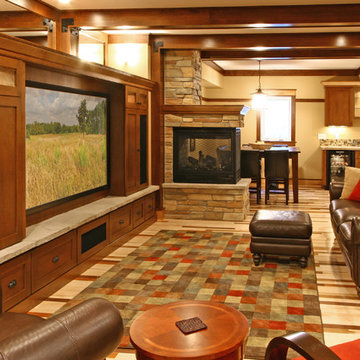
Basement Living Room, Wet Bar and Work-out Room
Klassisk inredning av en källare, med en dubbelsidig öppen spis och flerfärgat golv
Klassisk inredning av en källare, med en dubbelsidig öppen spis och flerfärgat golv
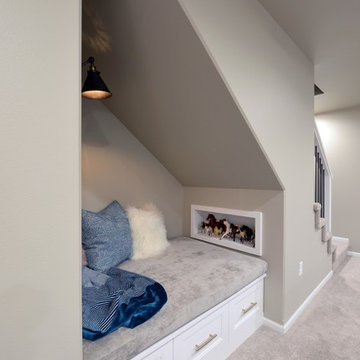
Robb Siverson Photography
Foto på en stor funkis källare utan ingång, med grå väggar, heltäckningsmatta, en dubbelsidig öppen spis, en spiselkrans i trä och beiget golv
Foto på en stor funkis källare utan ingång, med grå väggar, heltäckningsmatta, en dubbelsidig öppen spis, en spiselkrans i trä och beiget golv
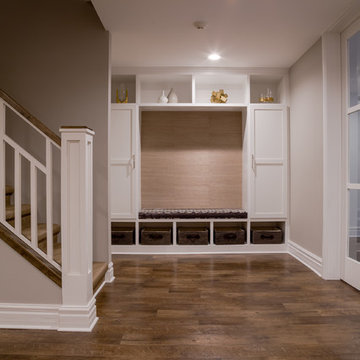
David Frechette
Exempel på en klassisk källare utan fönster, med grå väggar, vinylgolv, en dubbelsidig öppen spis, en spiselkrans i trä och brunt golv
Exempel på en klassisk källare utan fönster, med grå väggar, vinylgolv, en dubbelsidig öppen spis, en spiselkrans i trä och brunt golv
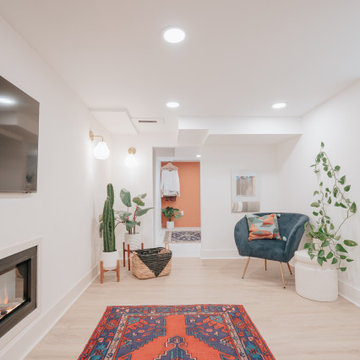
Bild på en funkis källare utan fönster, med en hemmabar, flerfärgade väggar, vinylgolv, en dubbelsidig öppen spis, en spiselkrans i trä och brunt golv
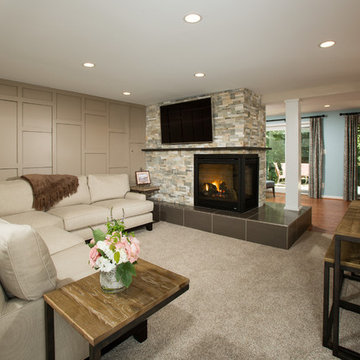
Photography by Greg Hadley Photography
Idéer för att renovera en stor källare ovan mark, med beige väggar, en dubbelsidig öppen spis och en spiselkrans i sten
Idéer för att renovera en stor källare ovan mark, med beige väggar, en dubbelsidig öppen spis och en spiselkrans i sten
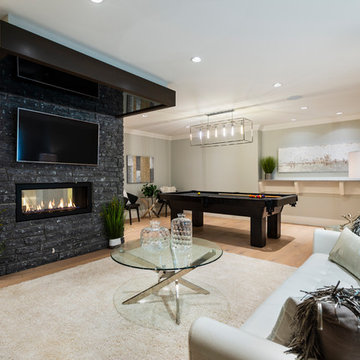
Inspiration för en mellanstor vintage källare utan fönster, med grå väggar, ljust trägolv, en dubbelsidig öppen spis, en spiselkrans i sten och beiget golv
307 foton på källare, med en dubbelsidig öppen spis
1