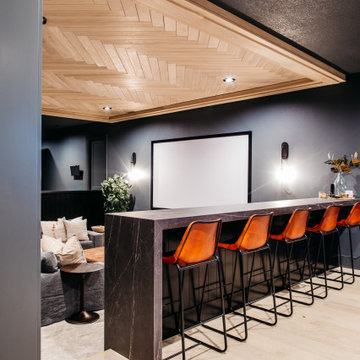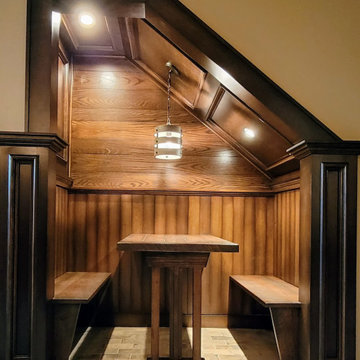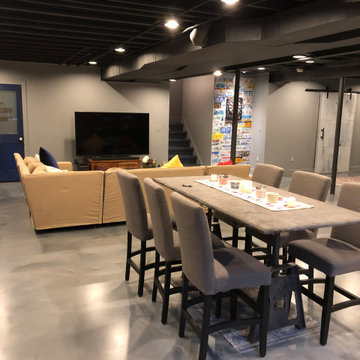129 888 foton på källare
Sortera efter:
Budget
Sortera efter:Populärt i dag
21 - 40 av 129 888 foton
Artikel 1 av 2

Primrose Model - Garden Villa Collection
Pricing, floorplans, virtual tours, community information and more at https://www.robertthomashomes.com/
Hitta den rätta lokala yrkespersonen för ditt projekt

Polished concrete basement floors with open painted ceilings. Built-in desk. Design and construction by Meadowlark Design + Build in Ann Arbor, Michigan. Professional photography by Sean Carter.

The subterranean "19th Hole" entertainment zone wouldn't be complete without a big-screen golf simulator that allows enthusiasts to practice their swing.
The Village at Seven Desert Mountain—Scottsdale
Architecture: Drewett Works
Builder: Cullum Homes
Interiors: Ownby Design
Landscape: Greey | Pickett
Photographer: Dino Tonn
https://www.drewettworks.com/the-model-home-at-village-at-seven-desert-mountain/
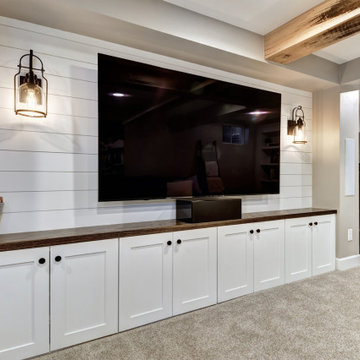
Modern farmhouse basement with wood beams, shiplap, luxury vinyl plank flooring, carpet and herringbone tile.
Bild på en lantlig källare
Bild på en lantlig källare

This full basement renovation included adding a mudroom area, media room, a bedroom, a full bathroom, a game room, a kitchen, a gym and a beautiful custom wine cellar. Our clients are a family that is growing, and with a new baby, they wanted a comfortable place for family to stay when they visited, as well as space to spend time themselves. They also wanted an area that was easy to access from the pool for entertaining, grabbing snacks and using a new full pool bath.We never treat a basement as a second-class area of the house. Wood beams, customized details, moldings, built-ins, beadboard and wainscoting give the lower level main-floor style. There’s just as much custom millwork as you’d see in the formal spaces upstairs. We’re especially proud of the wine cellar, the media built-ins, the customized details on the island, the custom cubbies in the mudroom and the relaxing flow throughout the entire space.

Basement reno,
Inspiration för en mellanstor lantlig källare utan fönster, med en hemmabar, vita väggar, heltäckningsmatta och grått golv
Inspiration för en mellanstor lantlig källare utan fönster, med en hemmabar, vita väggar, heltäckningsmatta och grått golv

Idéer för en mellanstor klassisk källare utan ingång, med beige väggar, vinylgolv, en standard öppen spis, en spiselkrans i tegelsten och grått golv

New lower level wet bar complete with glass backsplash, floating shelving with built-in backlighting, built-in microwave, beveral cooler, 18" dishwasher, wine storage, tile flooring, carpet, lighting, etc.

Idéer för mellanstora funkis källare utan ingång, med grå väggar, betonggolv och blått golv

Exempel på en mellanstor klassisk källare utan ingång, med grå väggar, laminatgolv och brunt golv
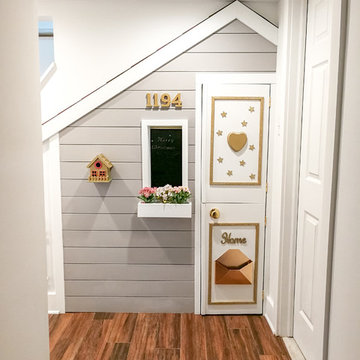
This is the under stairs Playhouse I designed and built in the basement.
Idéer för att renovera en liten källare
Idéer för att renovera en liten källare

Foto på en mellanstor industriell källare ovan mark, med bruna väggar, laminatgolv och brunt golv
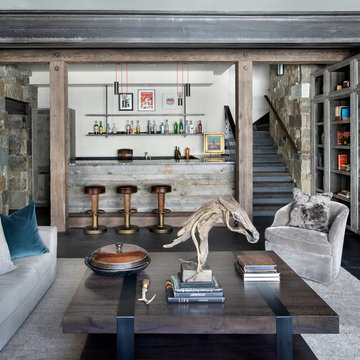
The lower level living room includes a wetbar.
Photos by Gibeon Photography
Bild på en funkis källare, med beige väggar, en standard öppen spis och en spiselkrans i trä
Bild på en funkis källare, med beige väggar, en standard öppen spis och en spiselkrans i trä

Exempel på en stor klassisk källare utan fönster, med flerfärgade väggar, mörkt trägolv, brunt golv, en spiselkrans i trä och en bred öppen spis

Phoenix Photographic
Modern inredning av en mellanstor källare utan ingång, med svarta väggar, klinkergolv i porslin, en bred öppen spis, en spiselkrans i sten och beiget golv
Modern inredning av en mellanstor källare utan ingång, med svarta väggar, klinkergolv i porslin, en bred öppen spis, en spiselkrans i sten och beiget golv
129 888 foton på källare
2
