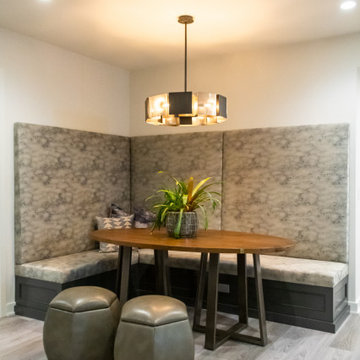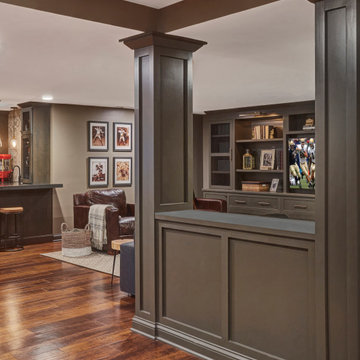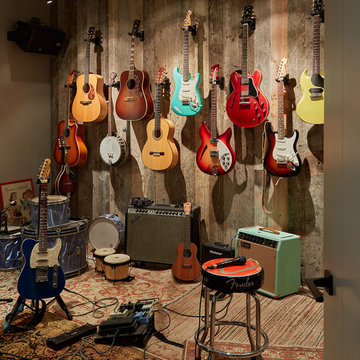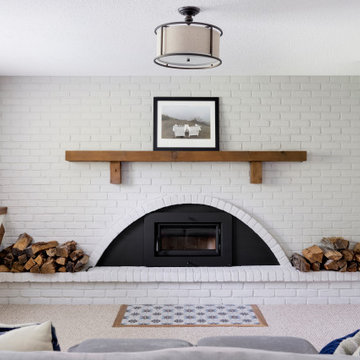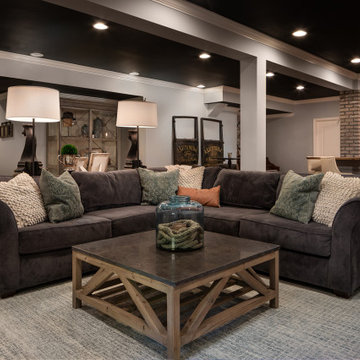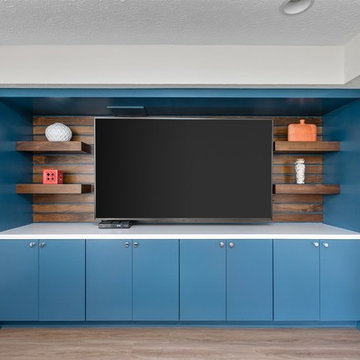129 746 foton på källare
Sortera efter:
Budget
Sortera efter:Populärt i dag
121 - 140 av 129 746 foton
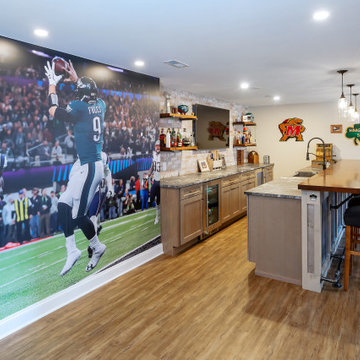
This basement’s bar area rivals any sports bar! The large football mural is actually laser-cut customized wallpaper. The bar itself was created out of reclaimed pine with a honed granite counter and support bars and footrails made from reclaimed black pipes. The front of the bar has wood trim offset by steel inlays. Behind the bar there is a sink and beverage center, complete with an icemaker and wine refrigerator. That distinctive backsplash is whitewashed “Chicago” brick and it is a great focal point that offsets the TV. The adjacent eating area has weathered shiplap walls and a silver, tin ceiling. The column separating the two spaces is wood with steel inlays, the same steel that was used beneath the front of the bar.
Welcome to this sports lover’s paradise in West Chester, PA! We started with the completely blank palette of an unfinished basement and created space for everyone in the family by adding a main television watching space, a play area, a bar area, a full bathroom and an exercise room. The floor is COREtek engineered hardwood, which is waterproof and durable, and great for basements and floors that might take a beating. Combining wood, steel, tin and brick, this modern farmhouse looking basement is chic and ready to host family and friends to watch sporting events!
Rudloff Custom Builders has won Best of Houzz for Customer Service in 2014, 2015 2016, 2017 and 2019. We also were voted Best of Design in 2016, 2017, 2018, 2019 which only 2% of professionals receive. Rudloff Custom Builders has been featured on Houzz in their Kitchen of the Week, What to Know About Using Reclaimed Wood in the Kitchen as well as included in their Bathroom WorkBook article. We are a full service, certified remodeling company that covers all of the Philadelphia suburban area. This business, like most others, developed from a friendship of young entrepreneurs who wanted to make a difference in their clients’ lives, one household at a time. This relationship between partners is much more than a friendship. Edward and Stephen Rudloff are brothers who have renovated and built custom homes together paying close attention to detail. They are carpenters by trade and understand concept and execution. Rudloff Custom Builders will provide services for you with the highest level of professionalism, quality, detail, punctuality and craftsmanship, every step of the way along our journey together.
Specializing in residential construction allows us to connect with our clients early in the design phase to ensure that every detail is captured as you imagined. One stop shopping is essentially what you will receive with Rudloff Custom Builders from design of your project to the construction of your dreams, executed by on-site project managers and skilled craftsmen. Our concept: envision our client’s ideas and make them a reality. Our mission: CREATING LIFETIME RELATIONSHIPS BUILT ON TRUST AND INTEGRITY.
Photo Credit: Linda McManus Images
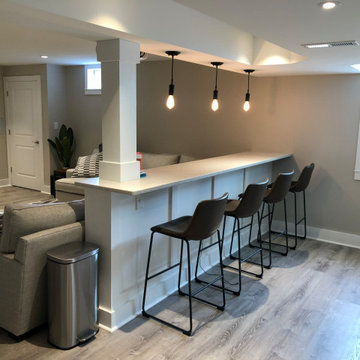
For an excellent entertaining area along with a great view to the large projection screen, a half wall bar height top was installed with bar stool seating for four and custom lighting. The AV projectors were a great solution for providing an awesome entertainment area at reduced costs. HDMI cables and cat 6 wires were installed and run from the projector to a closet where the Yamaha AV receiver as placed giving the room a clean simple look along with the projection screen and speakers mounted on the walls.

Subterranean Game Room
Idéer för att renovera en mycket stor maritim källare utan fönster, med vita väggar, betonggolv och grått golv
Idéer för att renovera en mycket stor maritim källare utan fönster, med vita väggar, betonggolv och grått golv
Hitta den rätta lokala yrkespersonen för ditt projekt
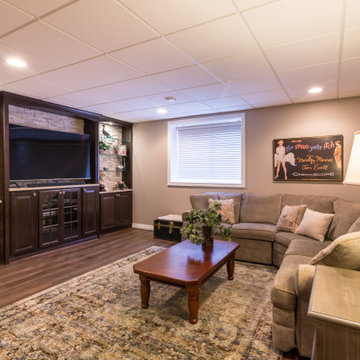
Idéer för en stor klassisk källare utan ingång, med beige väggar, mellanmörkt trägolv och brunt golv
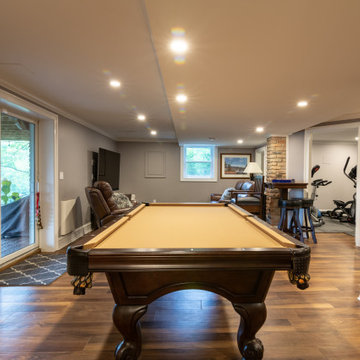
Idéer för att renovera en stor vintage källare ovan mark, med grå väggar, mellanmörkt trägolv och beiget golv

The new addition at the basement level allowed for the creation of a new bedroom space, allowing all residents in the home to have their own rooms.
Inspiration för en liten funkis källare utan ingång, med vita väggar, heltäckningsmatta och grått golv
Inspiration för en liten funkis källare utan ingång, med vita väggar, heltäckningsmatta och grått golv
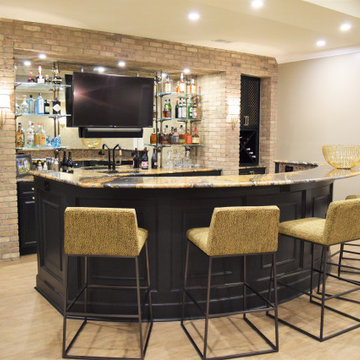
When my long-time clients were ready to start their full basement remodel project, they came to me with a clear vision of what the finished design would look like. Rich textures, dramatic colors, and luxe finishes create a modern yet elegant entertaining space.

Basement Remodel with multiple areas for work, play and relaxation.
Klassisk inredning av en stor källare utan fönster, med grå väggar, vinylgolv, en standard öppen spis, en spiselkrans i sten och brunt golv
Klassisk inredning av en stor källare utan fönster, med grå väggar, vinylgolv, en standard öppen spis, en spiselkrans i sten och brunt golv

Klassisk inredning av en mellanstor källare utan ingång, med grå väggar, laminatgolv och brunt golv

Inspiration för en mellanstor vintage källare ovan mark, med grå väggar, laminatgolv, en standard öppen spis, en spiselkrans i sten och brunt golv
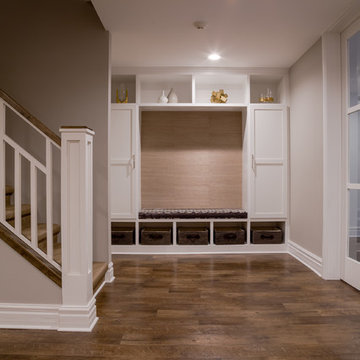
David Frechette
Exempel på en klassisk källare utan fönster, med grå väggar, vinylgolv, en dubbelsidig öppen spis, en spiselkrans i trä och brunt golv
Exempel på en klassisk källare utan fönster, med grå väggar, vinylgolv, en dubbelsidig öppen spis, en spiselkrans i trä och brunt golv

Foto på en mellanstor vintage källare ovan mark, med grå väggar, vinylgolv och grått golv

Inspiration för en stor funkis källare utan ingång, med grå väggar, heltäckningsmatta och grått golv
129 746 foton på källare
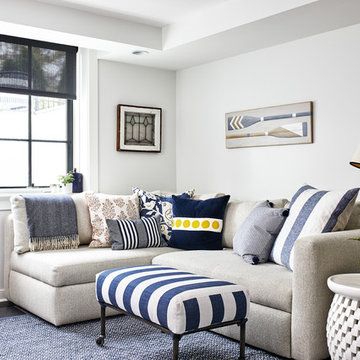
Basement Family Room
Photography: Stacy Zarin Goldberg Photography; Interior Design: Kristin Try Interiors; Builder: Harry Braswell, Inc.
Inspiration för maritima källare
Inspiration för maritima källare
7
