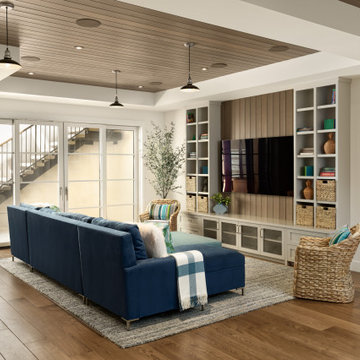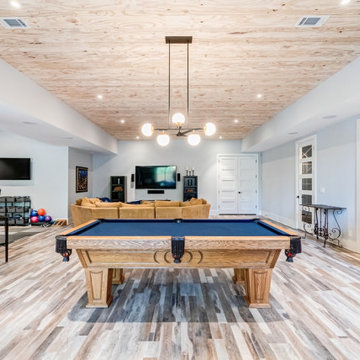145 foton på källare

Basement reno,
Inspiration för en mellanstor lantlig källare utan fönster, med en hemmabar, vita väggar, heltäckningsmatta och grått golv
Inspiration för en mellanstor lantlig källare utan fönster, med en hemmabar, vita väggar, heltäckningsmatta och grått golv

Finished basement featuring alternating linear lighting, perimeter toe kick lighting, and linear shelf lighting.
Inspiration för en funkis källare utan fönster, med beige väggar, betonggolv och grått golv
Inspiration för en funkis källare utan fönster, med beige väggar, betonggolv och grått golv

A traditional fireplace was updated with a custom-designed surround, custom-designed builtins, and elevated finishes paired with high-end lighting.
Inspiration för en mellanstor vintage källare utan ingång, med ett spelrum, beige väggar, heltäckningsmatta, en standard öppen spis, en spiselkrans i tegelsten och beiget golv
Inspiration för en mellanstor vintage källare utan ingång, med ett spelrum, beige väggar, heltäckningsmatta, en standard öppen spis, en spiselkrans i tegelsten och beiget golv
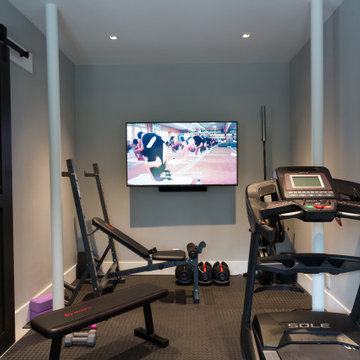
Inspiration för en mellanstor vintage källare ovan mark, med grå väggar, klinkergolv i porslin och grått golv

Exempel på en stor rustik källare ovan mark, med vita väggar, ljust trägolv, en standard öppen spis, en spiselkrans i sten och brunt golv
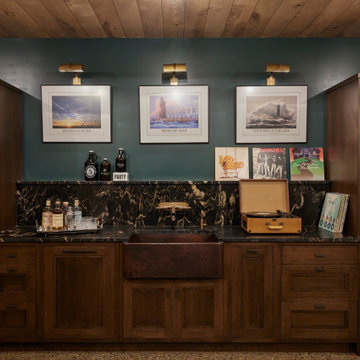
Lower Level bar.
Idéer för att renovera en eklektisk källare utan ingång, med betonggolv
Idéer för att renovera en eklektisk källare utan ingång, med betonggolv
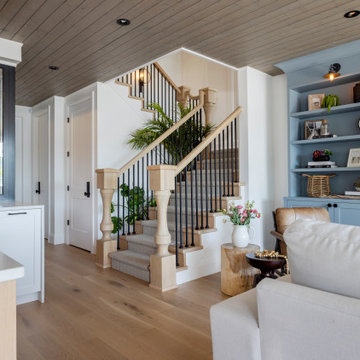
Flooring : Mirage Hardwood Floors | White Oak Hula Hoop Character Brushed | 7-3/4" wide planks | Sweet Memories Collection.
Foto på en maritim källare ovan mark, med en hemmabar, vita väggar, ljust trägolv och beiget golv
Foto på en maritim källare ovan mark, med en hemmabar, vita väggar, ljust trägolv och beiget golv
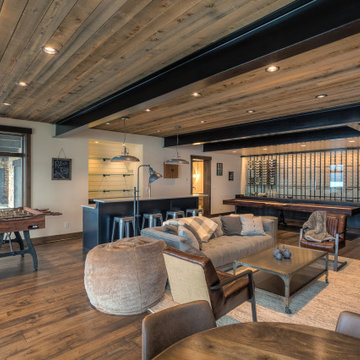
Entertainment space with tongue and groove ceiling; steel beam accents; wine wall; steel-paneled bar; walnut floor
Foto på en funkis källare ovan mark, med en hemmabar
Foto på en funkis källare ovan mark, med en hemmabar
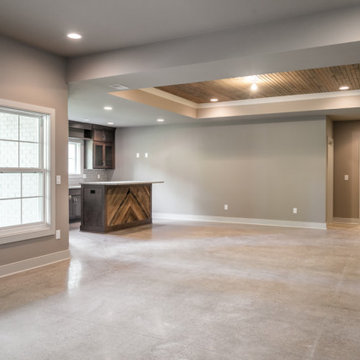
Inspiration för källare ovan mark, med en hemmabar, grå väggar, betonggolv och grått golv
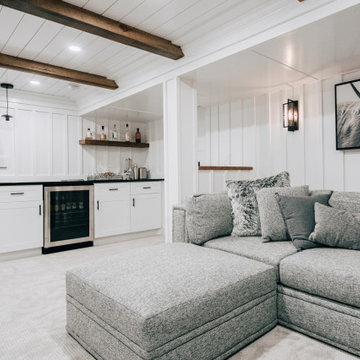
Basement reno,
Inredning av en lantlig mellanstor källare utan fönster, med en hemmabar, vita väggar, heltäckningsmatta och grått golv
Inredning av en lantlig mellanstor källare utan fönster, med en hemmabar, vita väggar, heltäckningsmatta och grått golv

Rodwin Architecture & Skycastle Homes
Location: Boulder, Colorado, USA
Interior design, space planning and architectural details converge thoughtfully in this transformative project. A 15-year old, 9,000 sf. home with generic interior finishes and odd layout needed bold, modern, fun and highly functional transformation for a large bustling family. To redefine the soul of this home, texture and light were given primary consideration. Elegant contemporary finishes, a warm color palette and dramatic lighting defined modern style throughout. A cascading chandelier by Stone Lighting in the entry makes a strong entry statement. Walls were removed to allow the kitchen/great/dining room to become a vibrant social center. A minimalist design approach is the perfect backdrop for the diverse art collection. Yet, the home is still highly functional for the entire family. We added windows, fireplaces, water features, and extended the home out to an expansive patio and yard.
The cavernous beige basement became an entertaining mecca, with a glowing modern wine-room, full bar, media room, arcade, billiards room and professional gym.
Bathrooms were all designed with personality and craftsmanship, featuring unique tiles, floating wood vanities and striking lighting.
This project was a 50/50 collaboration between Rodwin Architecture and Kimball Modern
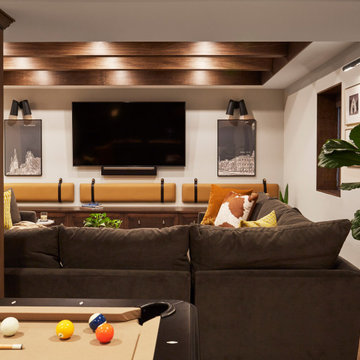
A warm and inviting basement offers ample seating for family gatherings or an ultimate movie night. Custom built-in seating and custom artwork personalizes a comfortable space. A ceiling accent with plenty of lighting elevates the basement.
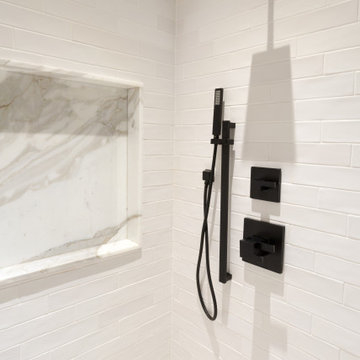
Idéer för en mellanstor klassisk källare ovan mark, med grå väggar, klinkergolv i porslin och grått golv

The basement bar area includes eye catching metal elements to reflect light around the neutral colored room. New new brass plumbing fixtures collaborate with the other metallic elements in the room. The polished quartzite slab provides visual movement in lieu of the dynamic wallpaper used on the feature wall and also carried into the media room ceiling. Moving into the media room we included custom ebony veneered wall and ceiling millwork, as well as luxe custom furnishings. New architectural surround speakers are hidden inside the walls. The new gym was designed and created for the clients son to train for his varsity team. We included a new custom weight rack. Mirrored walls, a new wallpaper, linear LED lighting, and rubber flooring. The Zen inspired bathroom was designed with simplicity carrying the metals them into the special copper flooring, brass plumbing fixtures, and a frameless shower.
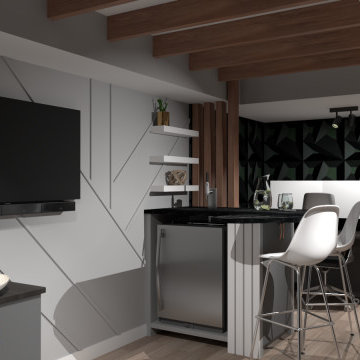
Idéer för att renovera en liten funkis källare, med grå väggar, linoleumgolv och brunt golv
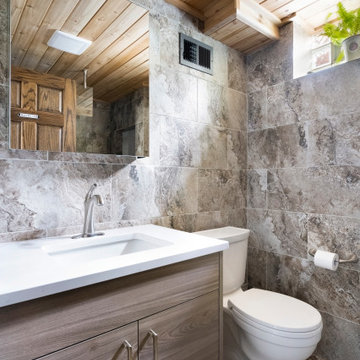
This large walk in shower features a glass screen, digital controls and full articulated shower head. The cedar ceiling ties in the theme of the sauna. Heated floors and towel radiator chase off the biting cold of a Minnesota basement.
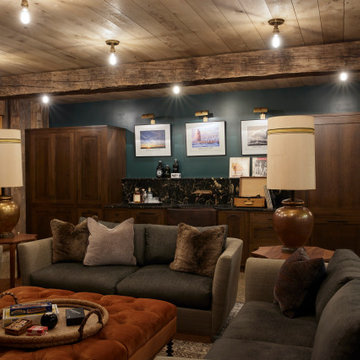
Lower Level bar and movie room.
Inspiration för en eklektisk källare utan ingång, med betonggolv
Inspiration för en eklektisk källare utan ingång, med betonggolv
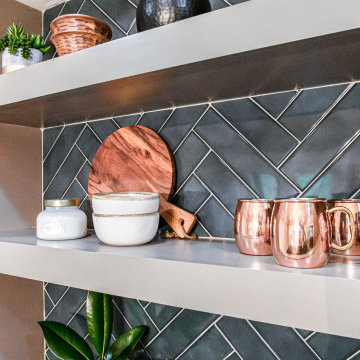
Exempel på en stor klassisk källare ovan mark, med en hemmabar, grå väggar, skiffergolv och svart golv
145 foton på källare
1
