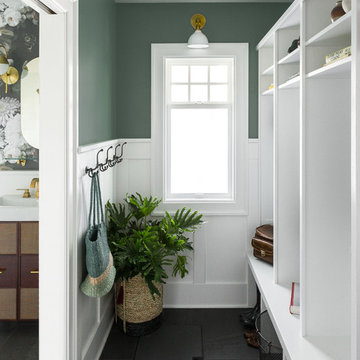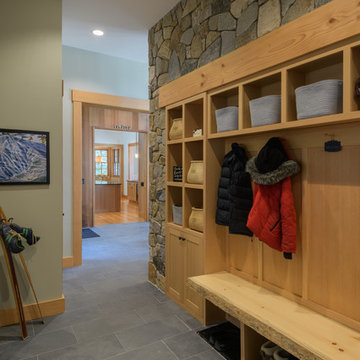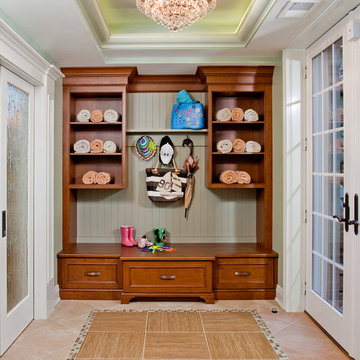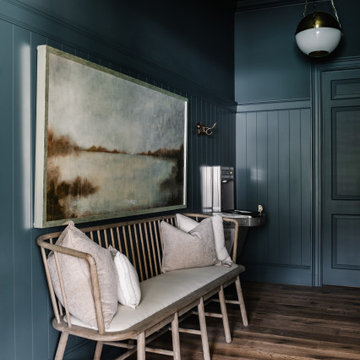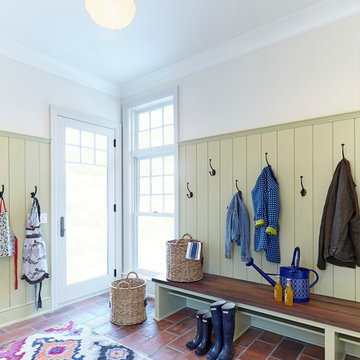381 foton på kapprum, med gröna väggar
Sortera efter:Populärt i dag
1 - 20 av 381 foton

Idéer för ett stort klassiskt kapprum, med gröna väggar, klinkergolv i porslin och vitt golv

A Charlie Kingham authentically true bespoke boot room design. Handpainted classic bench with boot shoe storage, as well as matching decorative wall shelf. Including Iron / Pewter Ironmongery Hooks.

Emma Lewis
Inredning av ett klassiskt stort kapprum, med gröna väggar, tegelgolv och orange golv
Inredning av ett klassiskt stort kapprum, med gröna väggar, tegelgolv och orange golv

The clients bought a new construction house in Bay Head, NJ with an architectural style that was very traditional and quite formal, not beachy. For our design process I created the story that the house was owned by a successful ship captain who had traveled the world and brought back furniture and artifacts for his home. The furniture choices were mainly based on English style pieces and then we incorporated a lot of accessories from Asia and Africa. The only nod we really made to “beachy” style was to do some art with beach scenes and/or bathing beauties (original painting in the study) (vintage series of black and white photos of 1940’s bathing scenes, not shown) ,the pillow fabric in the family room has pictures of fish on it , the wallpaper in the study is actually sand dollars and we did a seagull wallpaper in the downstairs bath (not shown).
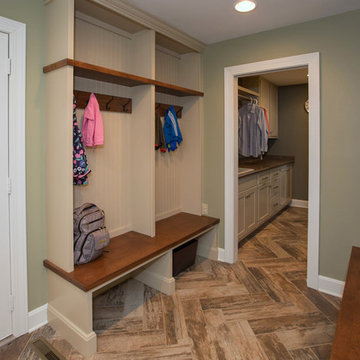
Inspiration för stora klassiska kapprum, med mellanmörkt trägolv, brunt golv, gröna väggar, en enkeldörr och en vit dörr
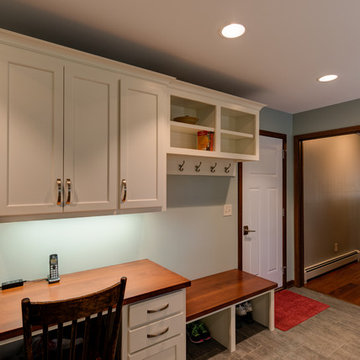
This versatile mudroom features a small desk area, bench and coat hooks. The sea green paint color compliments the undertones in the floor tile and contrasts well with the warm tones in the millwork and wood countertops on the desk and bench. This room also has a dedicated space for a treadmill.
Todd Myra Photography

Mud room and kids entrance
This project is a new 5,900 sf. primary residence for a couple with three children. The site is slightly elevated above the residential street and enjoys winter views of the Potomac River.
The family’s requirements included five bedrooms, five full baths, a powder room, family room, dining room, eat-in kitchen, walk-in pantry, mudroom, lower level recreation room, exercise room, media room and numerous storage spaces. Also included was the request for an outdoor terrace and adequate outdoor storage, including provision for the storage of bikes and kayaks. The family needed a home that would have two entrances, the primary entrance, and a mudroom entry that would provide generous storage spaces for the family’s active lifestyle. Due to the small lot size, the challenge was to accommodate the family’s requirements, while remaining sympathetic to the scale of neighboring homes.
The residence employs a “T” shaped plan to aid in minimizing the massing visible from the street, while organizing interior spaces around a private outdoor terrace space accessible from the living and dining spaces. A generous front porch and a gambrel roof diminish the home’s scale, providing a welcoming view along the street front. A path along the right side of the residence leads to the family entrance and a small outbuilding that provides ready access to the bikes and kayaks while shielding the rear terrace from view of neighboring homes.
The two entrances join a central stair hall that leads to the eat-in kitchen overlooking the great room. Window seats and a custom built banquette provide gathering spaces, while the French doors connect the great room to the terrace where the arbor transitions to the garden. A first floor guest suite, separate from the family areas of the home, affords privacy for both guests and hosts alike. The second floor Master Suite enjoys views of the Potomac River through a second floor arched balcony visible from the front.
The exterior is composed of a board and batten first floor with a cedar shingled second floor and gambrel roof. These two contrasting materials and the inclusion of a partially recessed front porch contribute to the perceived diminution of the home’s scale relative to its smaller neighbors. The overall intention was to create a close fit between the residence and the neighboring context, both built and natural.
Builder: E.H. Johnstone Builders
Anice Hoachlander Photography

A mudroom equipped with benches, coat hooks and ample storage is as welcoming as it is practical. It provides the room to take a seat, pull off your shoes and (maybe the best part) organize everything that comes through the door.
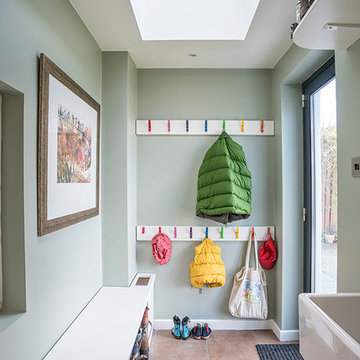
Ross Campbell Photographer
Inspiration för ett mellanstort funkis kapprum, med gröna väggar, klinkergolv i terrakotta och orange golv
Inspiration för ett mellanstort funkis kapprum, med gröna väggar, klinkergolv i terrakotta och orange golv

A perfect match in any entryway, this fresh herb wallpaper adds a fun vibe to walls that makes preparing meals much more enjoyable!
Inredning av ett lantligt mellanstort kapprum, med gröna väggar, ljust trägolv, en enkeldörr och en vit dörr
Inredning av ett lantligt mellanstort kapprum, med gröna väggar, ljust trägolv, en enkeldörr och en vit dörr
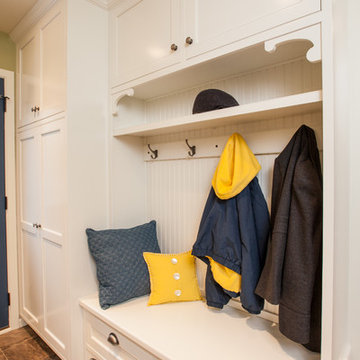
Barbara Bircher, CKD designed this multipurpose laundry/mud room to include the homeowner’s cat. Pets are an important member of one’s household so making sure we consider their needs is an important factor. Barbara designed a base cabinet with an open space to the floor to house the litter box keeping it out of the way and easily accessible for cleaning. Moving the washer, dryer, and laundry sink to the opposite outside wall allowed the dryer to vent directly out the back and added much needed countertop space around the laundry sink. A tall coat cabinet was incorporated to store seasonal outerwear with a boot bench and coat cubby for daily use. A tall broom cabinet designated a place for mops, brooms and cleaning supplies. The decorative corbels, hutch toe accents and bead board continued the theme from the cozy kitchen. Crystal Cabinets, Berenson hardware, Formica countertops, Blanco sink, Delta faucet, Mannington vinyl floor, Asko washer and dryer are some of the products included in this laundry/ mud room remodel.
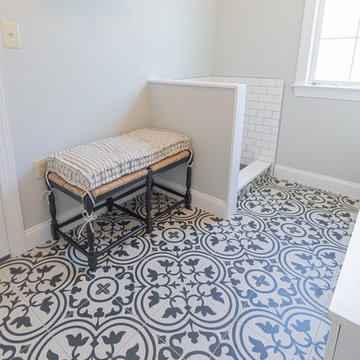
After building a dedicated laundry room on the second floor of their home, our clients decided they wanted to create a special space for their furry companions! This custom pet wash fit perfectly where the washer and dryer once sat in their mudroom. Inconspicuously placed behind a half-wall, the wash takes up less room than the owner's washer and dryer, and provides functionality to the shaggiest members of the family! They also chose to retile their mudroom with Artistic Tile's Hydraulic Black porcelain tile.
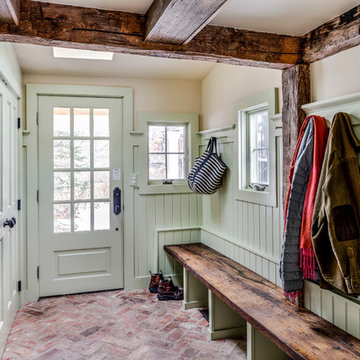
Inredning av ett klassiskt kapprum, med gröna väggar, tegelgolv, en enkeldörr och en grön dörr
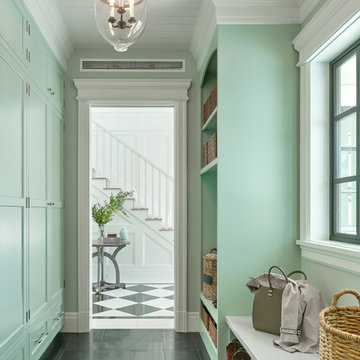
Cesar Rubio Photography
Klassisk inredning av ett kapprum, med gröna väggar och marmorgolv
Klassisk inredning av ett kapprum, med gröna väggar och marmorgolv

Jeri Koegel
Exempel på ett mellanstort amerikanskt kapprum, med gröna väggar, grått golv och kalkstensgolv
Exempel på ett mellanstort amerikanskt kapprum, med gröna väggar, grått golv och kalkstensgolv
381 foton på kapprum, med gröna väggar
1
